751 Longford Loop, Apopka, FL 32703
- $499,999
- 4
- BD
- 3
- BA
- 2,704
- SqFt
- List Price
- $499,999
- Status
- Active
- Days on Market
- 208
- Price Change
- ▼ $10,001 1697502476
- MLS#
- S5092601
- Property Style
- Single Family
- Year Built
- 2015
- Bedrooms
- 4
- Bathrooms
- 3
- Living Area
- 2,704
- Lot Size
- 11,250
- Acres
- 0.26
- Total Acreage
- 1/4 to less than 1/2
- Legal Subdivision Name
- Breckenridge Ph 01 N
- MLS Area Major
- Apopka
Property Description
Beautifully maintained, residence in a highly sought after gated neighborhood of “Breckenridge” in the heart of Apopka. As you drive up you will be welcomed to this spacious home with a colorful array of landscaping leading to the front door. The open formal living and dining areas lead through to kitchen and informal dining, with large family room combined, the sliding doors lead to covered rear porch and no immediate rear neighbors. Beautiful kitchen with dark cabinetry, granite counter tops and stainless appliances. Newly painted interior and new carpets to the bedrooms, all others areas are tiled floors. The design of this home is both ideal for living and entertaining. The City of Apopka adorns gems including the Wekiva State Park and beautiful vistas within this park offer a glimpse of Old Florida’s natural beauty, Pristine Golf Courses, Charming Downtown, Sun Rail, top rated schools, and the Seminole/Wekiva Trail.
Additional Information
- Taxes
- $5293
- Minimum Lease
- 1-2 Years
- HOA Fee
- $105
- HOA Payment Schedule
- Monthly
- Community Features
- No Deed Restriction
- Property Description
- One Story
- Zoning
- PUD
- Interior Layout
- Kitchen/Family Room Combo, Living Room/Dining Room Combo, Primary Bedroom Main Floor, Thermostat
- Interior Features
- Kitchen/Family Room Combo, Living Room/Dining Room Combo, Primary Bedroom Main Floor, Thermostat
- Floor
- Carpet, Ceramic Tile
- Appliances
- Dishwasher, Disposal, Dryer, Electric Water Heater, Exhaust Fan, Freezer, Microwave, Range, Refrigerator, Washer
- Utilities
- Electricity Connected, Sprinkler Recycled, Water Connected
- Heating
- Central, Electric
- Air Conditioning
- Central Air
- Exterior Construction
- Block, Stucco
- Exterior Features
- Irrigation System
- Roof
- Shingle
- Foundation
- Slab
- Pool
- No Pool
- Garage Carport
- 2 Car Garage
- Garage Spaces
- 2
- Pets
- Allowed
- Max Pet Weight
- 100
- Pet Size
- Large (61-100 Lbs.)
- Flood Zone Code
- x
- Parcel ID
- 17-21-28-0880-01-000
- Legal Description
- BRECKENRIDGE PHASE 1 64/74 LOT 100
Mortgage Calculator
Listing courtesy of NUMBER 1 BROKER, LLC.
StellarMLS is the source of this information via Internet Data Exchange Program. All listing information is deemed reliable but not guaranteed and should be independently verified through personal inspection by appropriate professionals. Listings displayed on this website may be subject to prior sale or removal from sale. Availability of any listing should always be independently verified. Listing information is provided for consumer personal, non-commercial use, solely to identify potential properties for potential purchase. All other use is strictly prohibited and may violate relevant federal and state law. Data last updated on
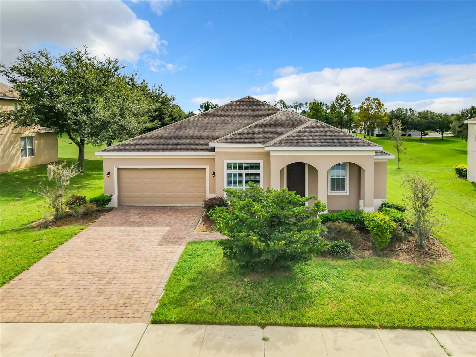


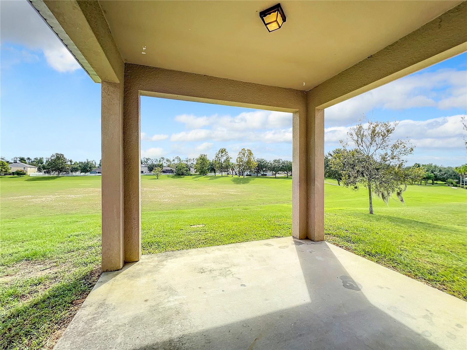
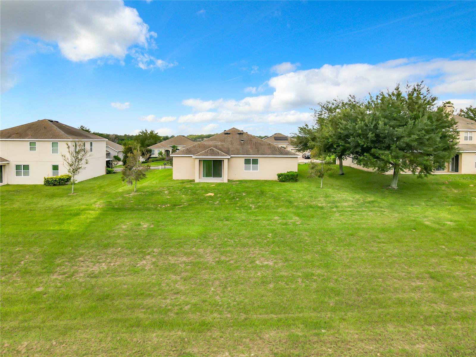

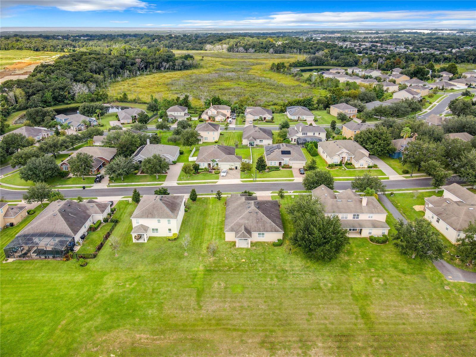
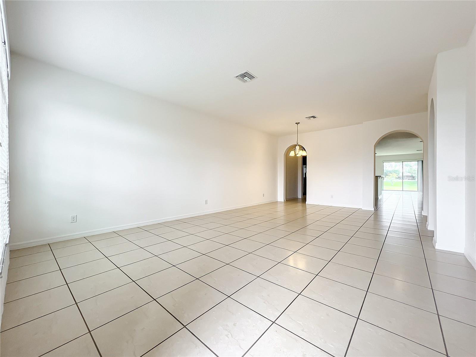

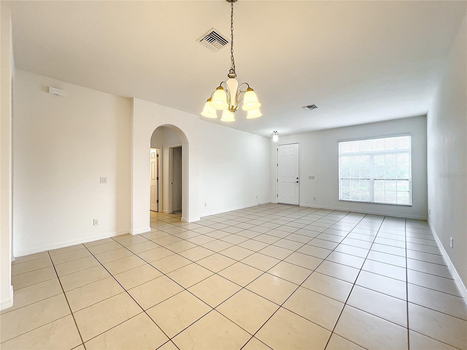


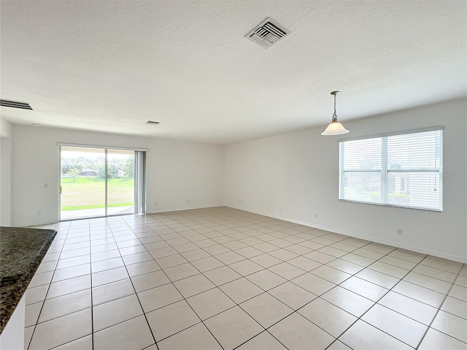
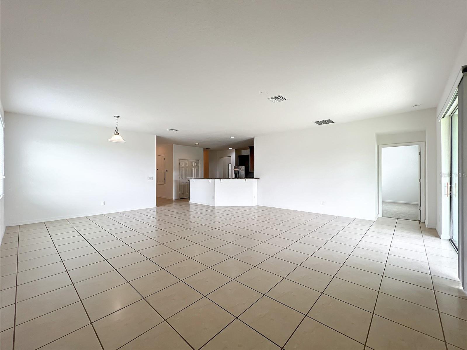
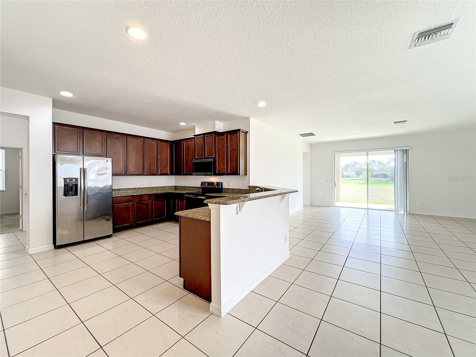
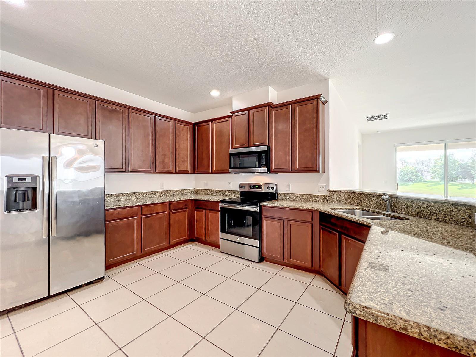

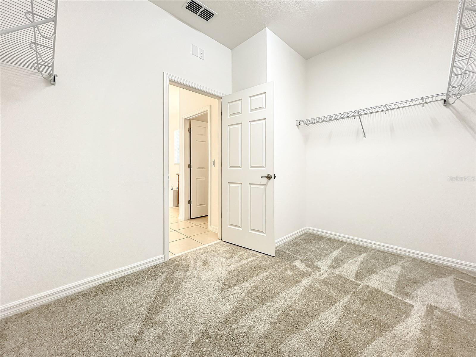
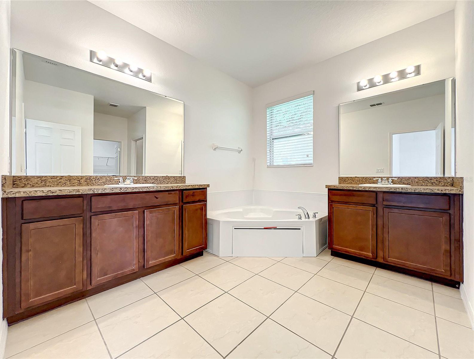
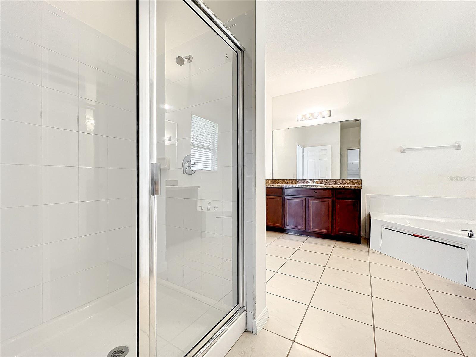
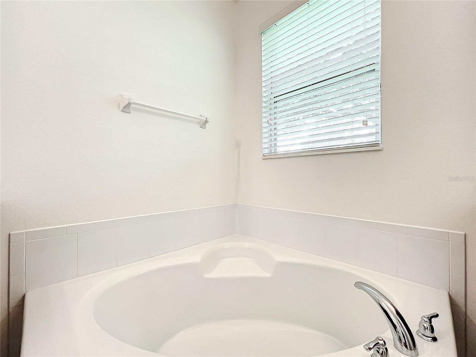


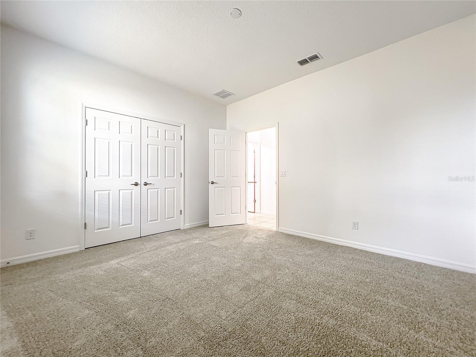

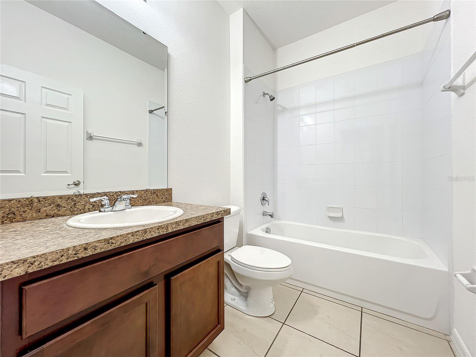
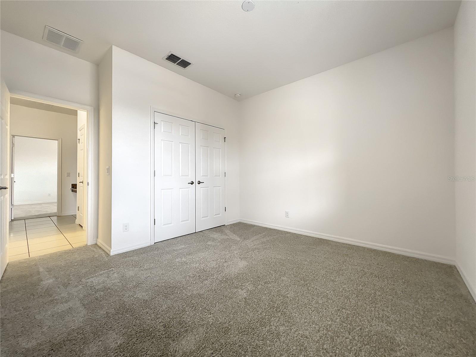
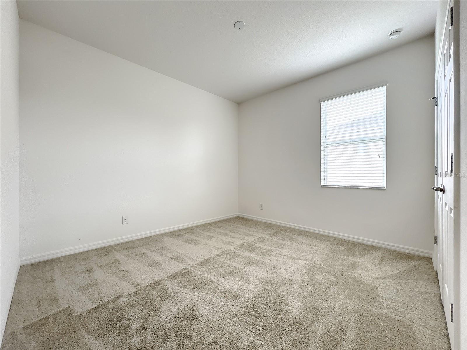
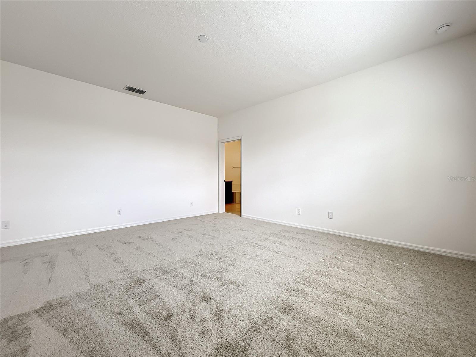
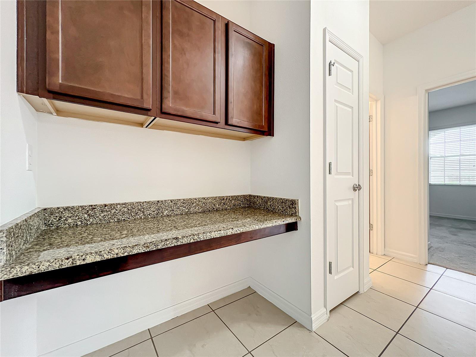

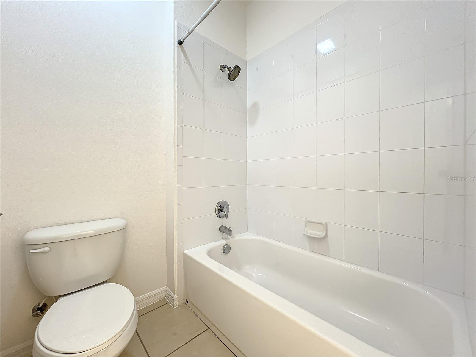

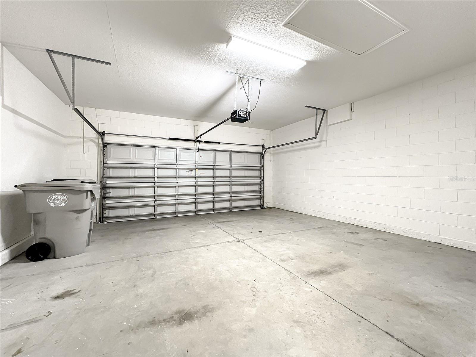
/u.realgeeks.media/belbenrealtygroup/400dpilogo.png)