107 Julliard Boulevard, Davenport, FL 33897
- $539,000
- 5
- BD
- 3.5
- BA
- 2,376
- SqFt
- List Price
- $539,000
- Status
- Active
- Days on Market
- 237
- Price Change
- ▼ $1,000 1713402498
- MLS#
- S5091108
- Property Style
- Single Family
- Year Built
- 2000
- Bedrooms
- 5
- Bathrooms
- 3.5
- Baths Half
- 1
- Living Area
- 2,376
- Lot Size
- 5,458
- Acres
- 0.13
- Total Acreage
- 0 to less than 1/4
- Legal Subdivision Name
- Hampton Estates
- MLS Area Major
- Davenport
Property Description
Wow! Short term rental allowed!!! Better than new!! Beautifully renovated, 5 bedrooms and 3.5 bath house with modern Furniture included in the community of Hampton Estates! Plenty of space! This home has so much to offer! Besides the 5 bedrooms, this home offers a bonus room for your gamers or sports lovers, or a private office. The updated kitchen includes stainless steel appliances and quartz countertops. The kitchen overlooks the living room which comes equipped with an electric fireplace. Fully renovated and bright, open concept floor plan with gorgeous wood laminate water resistance floors throughout invites you into an entertainer's dream. House features the Master bedroom with walk-in closets ON THE first floor. A/C was updated in 2020. Pool was recently resurfaced with a new drain and new jets. Screen was updated about a year ago. Roof was replaced in 2021, Newer Energy efficient water heater, all appliances about 2 years old, Water softener system 2021, new paint 2021. This wonderful house is close to schools, Disney, shopping, and other major attractions. House is Ready to move in and a great opportunity for all! Schedule your private showing today!
Additional Information
- Taxes
- $4221
- Minimum Lease
- 1 Week
- HOA Fee
- $499
- HOA Payment Schedule
- Quarterly
- Maintenance Includes
- Maintenance Grounds, Recreational Facilities, Trash
- Community Features
- Deed Restrictions, Playground, Tennis Courts
- Property Description
- Two Story
- Interior Layout
- Ceiling Fans(s), Living Room/Dining Room Combo, Primary Bedroom Main Floor, Stone Counters, Thermostat, Vaulted Ceiling(s), Walk-In Closet(s)
- Interior Features
- Ceiling Fans(s), Living Room/Dining Room Combo, Primary Bedroom Main Floor, Stone Counters, Thermostat, Vaulted Ceiling(s), Walk-In Closet(s)
- Floor
- Laminate, Tile
- Appliances
- Dishwasher, Disposal, Dryer, Microwave, Range, Refrigerator, Washer
- Utilities
- Electricity Connected, Phone Available, Sewer Connected, Water Connected
- Heating
- Central
- Air Conditioning
- Central Air
- Fireplace Description
- Electric
- Exterior Construction
- Block, Stucco, Wood Frame
- Exterior Features
- Irrigation System, Sidewalk, Sliding Doors
- Roof
- Shingle
- Foundation
- Slab
- Pool
- Private
- Pool Type
- Gunite
- Garage Carport
- 2 Car Garage
- Garage Spaces
- 2
- Pets
- Allowed
- Flood Zone Code
- X
- Parcel ID
- 26-25-24-488065-001000
- Legal Description
- HAMPTON ESTATES PHASE I, VILLAGES 1-B & 2-B PB 109 PGS 18 THRU 21 LOT 100
Mortgage Calculator
Listing courtesy of CHARLES RUTENBERG REALTY ORLANDO.
StellarMLS is the source of this information via Internet Data Exchange Program. All listing information is deemed reliable but not guaranteed and should be independently verified through personal inspection by appropriate professionals. Listings displayed on this website may be subject to prior sale or removal from sale. Availability of any listing should always be independently verified. Listing information is provided for consumer personal, non-commercial use, solely to identify potential properties for potential purchase. All other use is strictly prohibited and may violate relevant federal and state law. Data last updated on













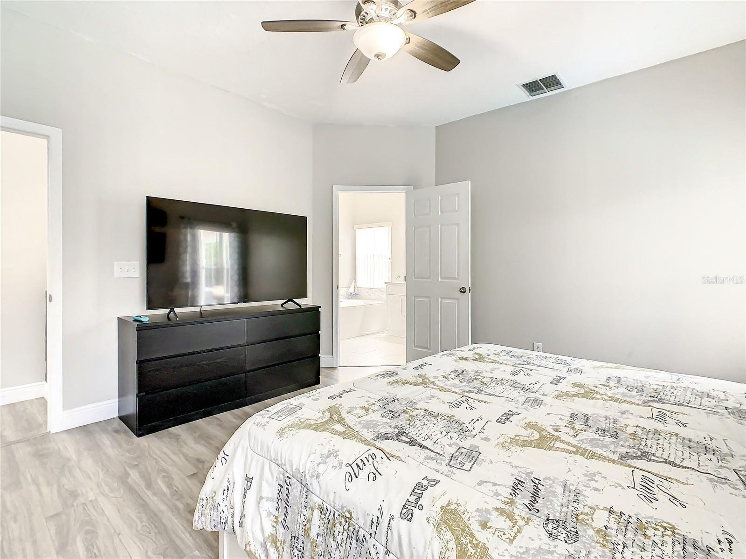

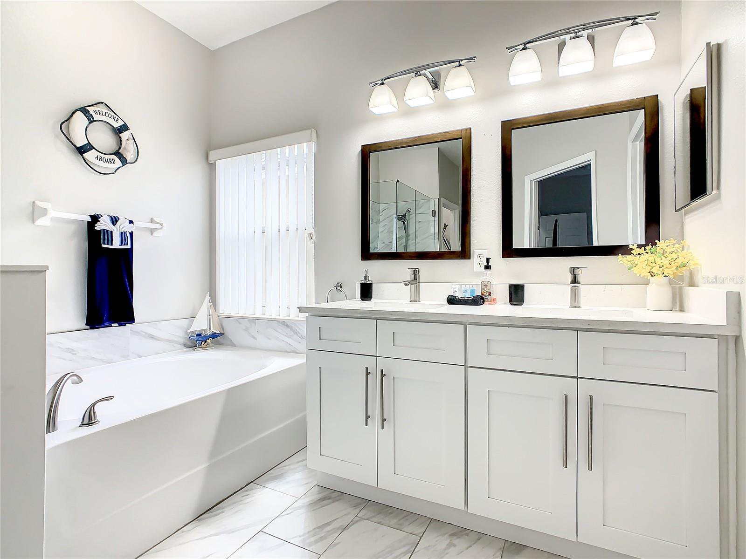







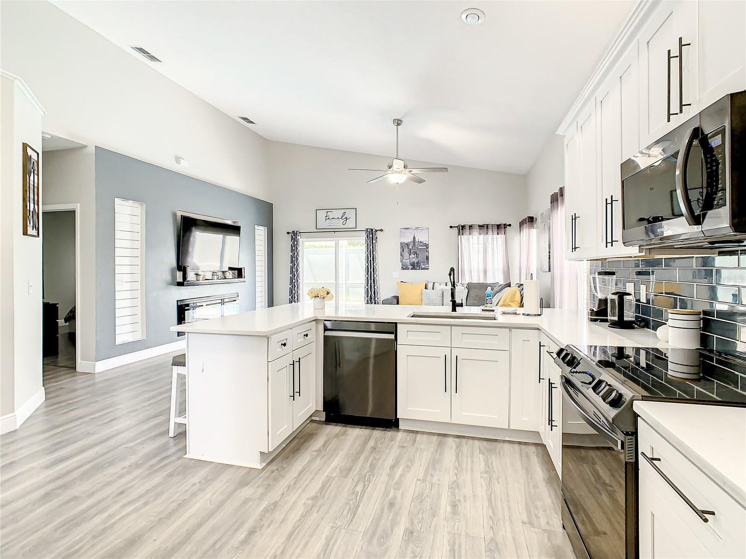













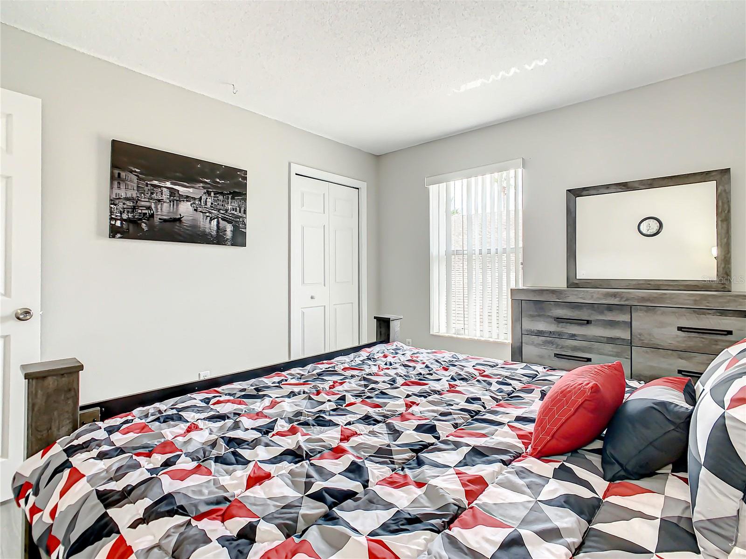






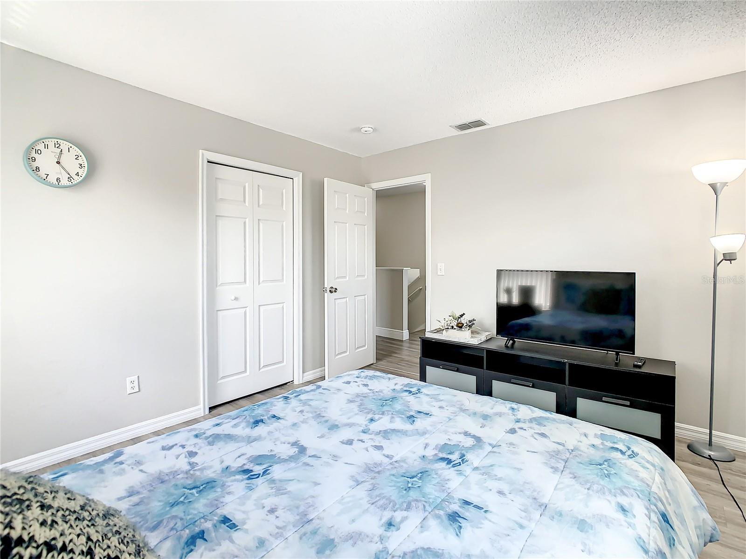





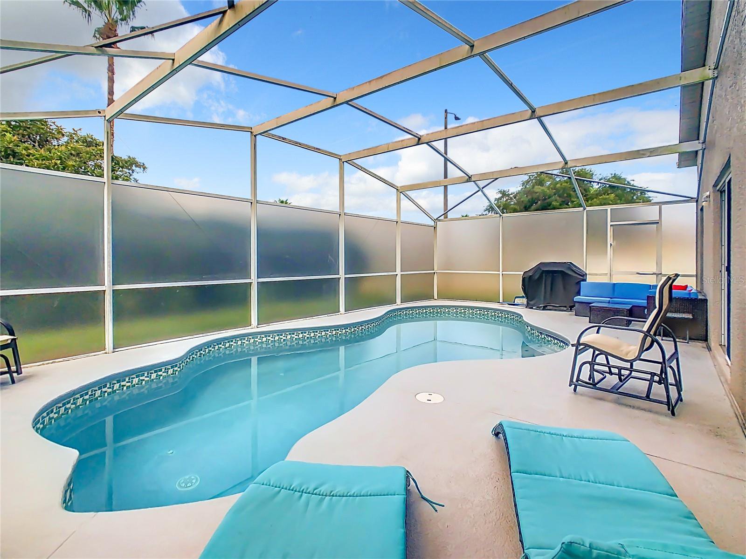
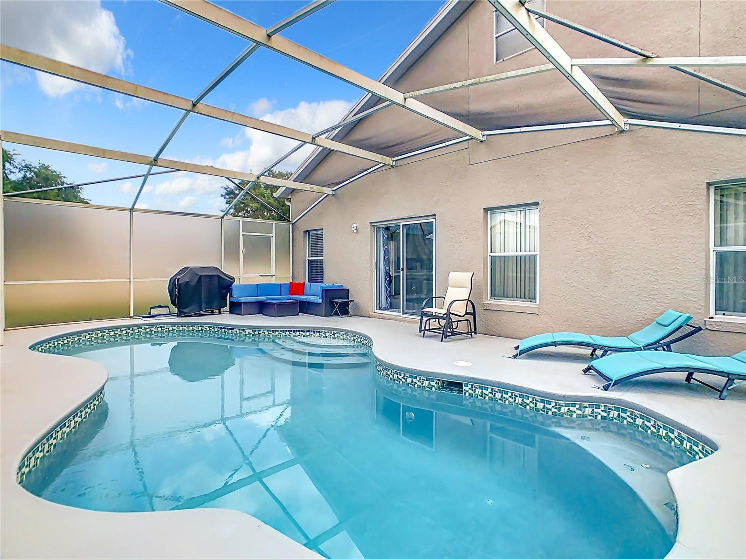

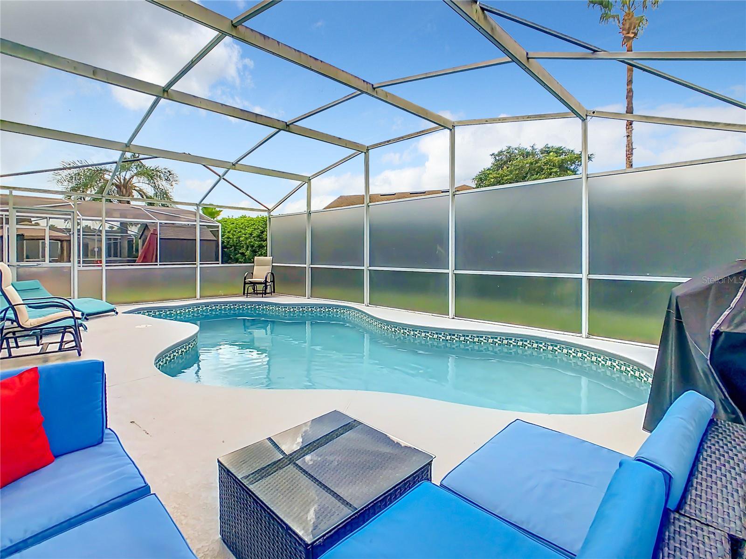



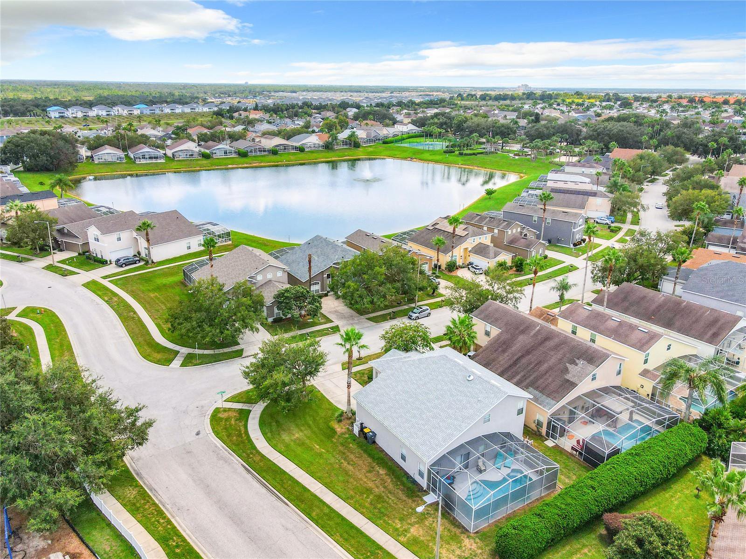


/u.realgeeks.media/belbenrealtygroup/400dpilogo.png)