9456 Komika Lane, Winter Garden, FL 34787
- $489,500
- 3
- BD
- 2
- BA
- 1,705
- SqFt
- List Price
- $489,500
- Status
- Active
- Days on Market
- 235
- Price Change
- ▼ $10,000 1705470307
- MLS#
- S5090937
- Property Style
- Single Family
- Year Built
- 2020
- Bedrooms
- 3
- Bathrooms
- 2
- Living Area
- 1,705
- Lot Size
- 5,199
- Acres
- 0.12
- Total Acreage
- 0 to less than 1/4
- Legal Subdivision Name
- Waterleigh Ph 3a
- Complex/Comm Name
- Waterleigh Phase 3 S
- MLS Area Major
- Winter Garden/Oakland
Property Description
Situated in the sought-after Waterleigh community, one of the most popular communities in Horizon West/Winter Garden this stunning 3-bedroom, 2-bathroom home offers the perfect blend of comfort, style, and convenience. This home is perfect for those seeking a tranquil and inviting living environment. Upon entering, you'll be greeted by a warm and inviting atmosphere that flows throughout the entire home. The open-concept layout seamlessly connects the living room, dining area, and kitchen, creating a space that is perfect for both everyday living and entertaining. The kitchen features modern appliances, ample counter space, and a great circulation area. You will love cooking in the well-appointed kitchen with stainless steel appliances, a walk-in pantry, and an ample island w/ bar top seating that is perfect for gatherings. The kitchen has a water filtration system running to the fridge and a separate water faucet on the island. Whether you're preparing a quick meal or hosting a dinner party, this kitchen is sure to impress. The adjacent dining area is spacious and offers a lovely backdrop for enjoying meals with family and friends. The master suite offers privacy as it is separate from the other rooms located in the home, complete with a spacious bedroom, a walk-in closet, and an en-suite bathroom. The additional bedrooms are well-appointed, providing comfort and convenience for family members or guests. The home offers a large laundry room and a drop zone area situated next to the two-car garage perfect for your keys, tools, shoes…etc…. Located just minutes from DISNEY, in a family-friendly, GOLF CART FRIENDLY community, The owners of this home have access to a range of RESORT STYLE amenities, including 2 clubhouses with 2 beautiful large pools, a splash pad, 2 fitness centers with play area, miniature golf, beach volleyball, tennis, lake view BBQ/picnic area, dog-park, community dock, water-view walking trails. Location benefits include conveniently at the entrance of the community a new Publix shopping center, near Highway 429, and Highway 192, restaurants, and shopping at Flamingo Crossings, Hamlin, and Winter Garden Village. All lawn maintenance is provided through the community..... The house has financed solar panels, which offer exceptional savings on the electricity bill. The seller will pay on the day of closing 1/3 part of the debt he currently has with the solar panel financier, and the new owner will be transferred 2 /3 parts of the current debt. In this way, the Buyer has an additional discount on the purchase of the property. All owners in this area pay KW consumption to OUC Energy, the seller of this property currently does not pay this service to the energy company, their fixed payment goes to the financial company of the solar panels that installed them.
Additional Information
- Taxes
- $5077
- Minimum Lease
- 6 Months
- HOA Fee
- $262
- HOA Payment Schedule
- Monthly
- Maintenance Includes
- Pool, Electricity, Internet, Maintenance Structure, Maintenance Grounds, Pest Control, Recreational Facilities, Sewer, Trash, Water
- Location
- Sidewalk
- Community Features
- Deed Restrictions, Dog Park, Fitness Center, Playground, Pool, Sidewalks
- Property Description
- One Story
- Zoning
- P-D
- Interior Layout
- Eat-in Kitchen, Kitchen/Family Room Combo, Living Room/Dining Room Combo, Open Floorplan, Solid Surface Counters, Split Bedroom, Stone Counters, Thermostat, Walk-In Closet(s)
- Interior Features
- Eat-in Kitchen, Kitchen/Family Room Combo, Living Room/Dining Room Combo, Open Floorplan, Solid Surface Counters, Split Bedroom, Stone Counters, Thermostat, Walk-In Closet(s)
- Floor
- Carpet, Ceramic Tile, Laminate
- Appliances
- Dishwasher, Disposal, Dryer, Electric Water Heater, Microwave, Range, Refrigerator, Washer
- Utilities
- Cable Connected, Electricity Connected, Phone Available, Sewer Connected, Solar, Sprinkler Meter, Water Connected
- Heating
- Electric
- Air Conditioning
- Central Air
- Exterior Construction
- Block, Concrete, Stucco
- Exterior Features
- Irrigation System, Sidewalk, Sliding Doors, Sprinkler Metered
- Roof
- Shingle
- Foundation
- Slab
- Pool
- Community
- Garage Carport
- 2 Car Garage
- Garage Spaces
- 2
- Garage Features
- Garage Door Opener, On Street
- Garage Dimensions
- 21x20
- Elementary School
- Water Spring Elementary
- Middle School
- Water Spring Middle
- High School
- Horizon High School
- Fences
- Masonry
- Pets
- Not allowed
- Flood Zone Code
- X
- Parcel ID
- 07-24-27-7506-00-970
- Legal Description
- WATERLEIGH PHASE 3A 99/54 LOT 97
Mortgage Calculator
Listing courtesy of BANERSY REAL ESTATE, LLC.
StellarMLS is the source of this information via Internet Data Exchange Program. All listing information is deemed reliable but not guaranteed and should be independently verified through personal inspection by appropriate professionals. Listings displayed on this website may be subject to prior sale or removal from sale. Availability of any listing should always be independently verified. Listing information is provided for consumer personal, non-commercial use, solely to identify potential properties for potential purchase. All other use is strictly prohibited and may violate relevant federal and state law. Data last updated on
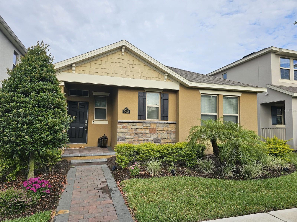

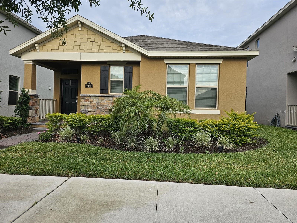
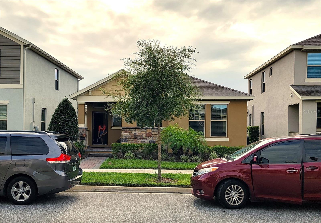
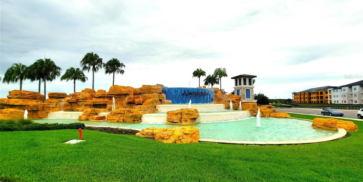
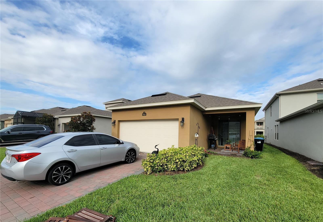


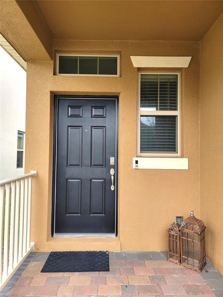
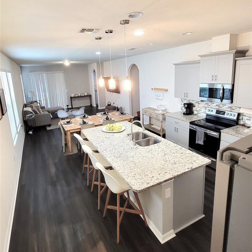
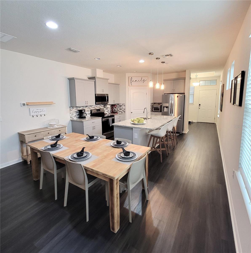
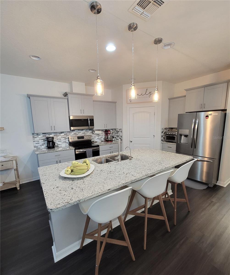
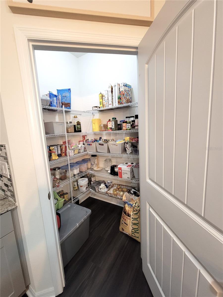
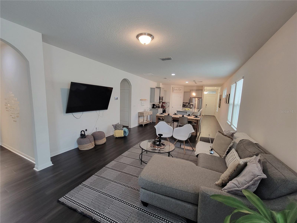
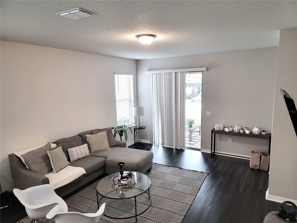
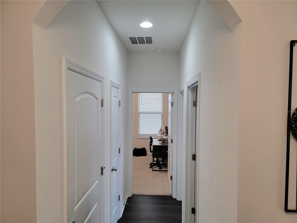
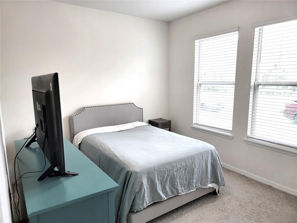
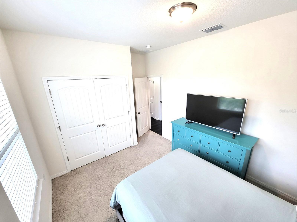
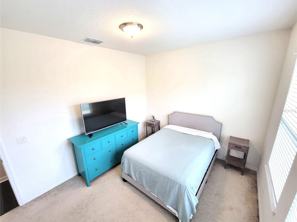

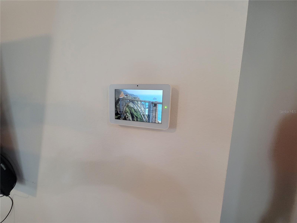
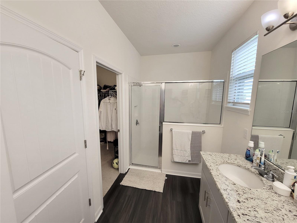
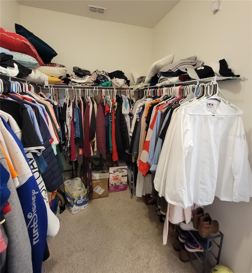
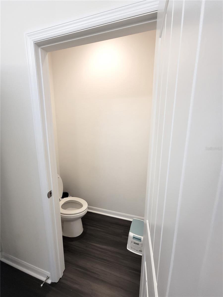
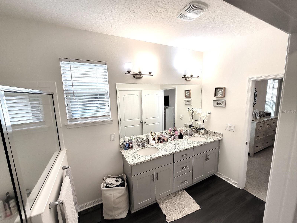
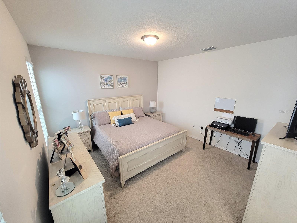
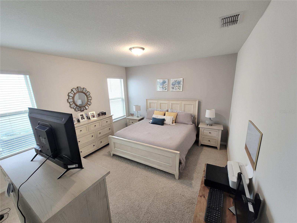
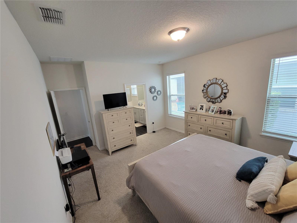
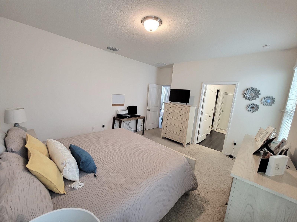
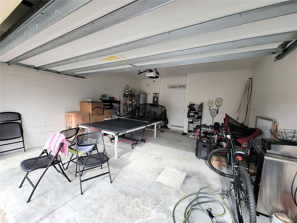
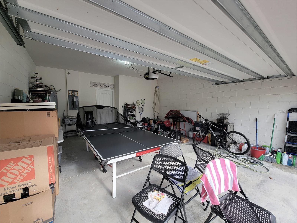

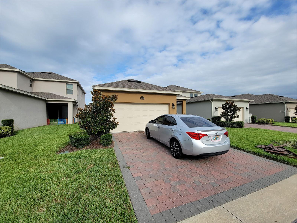

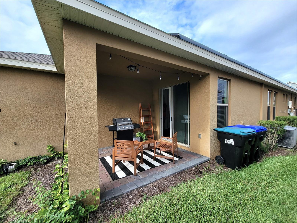
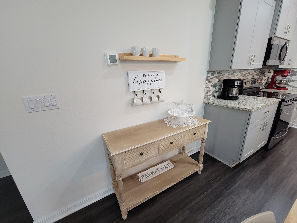
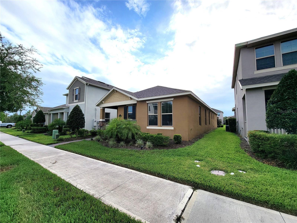
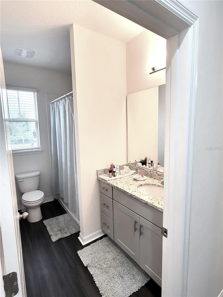
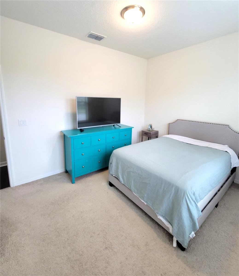
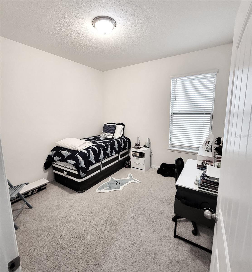
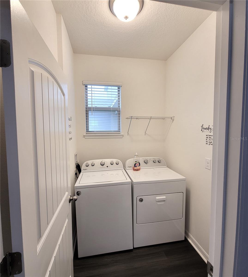
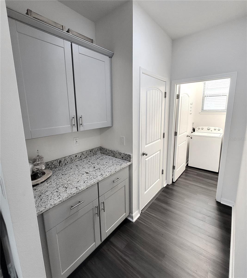
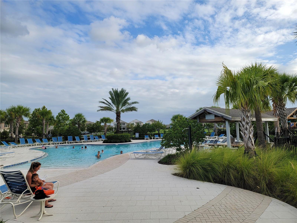

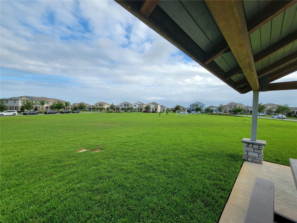

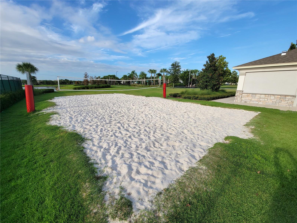
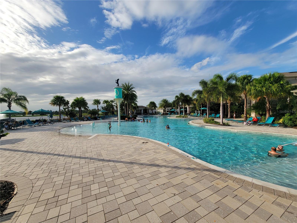
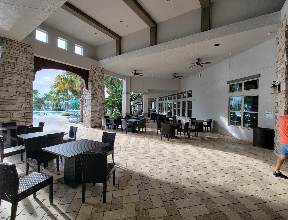
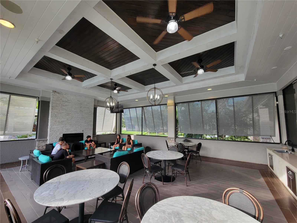
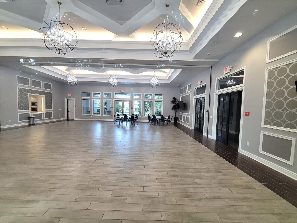
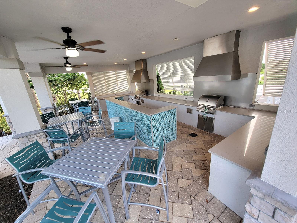
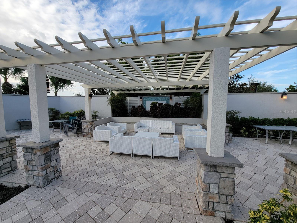
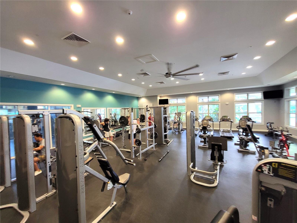
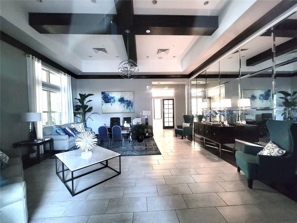
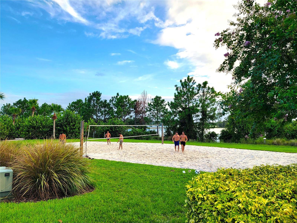
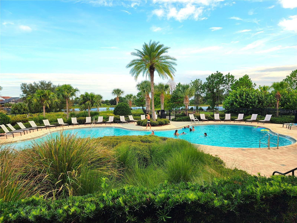
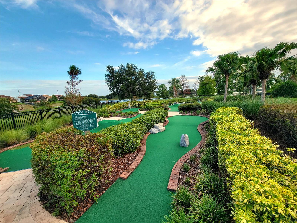
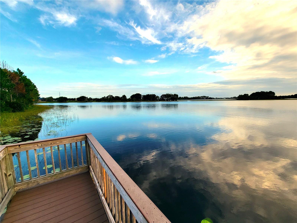
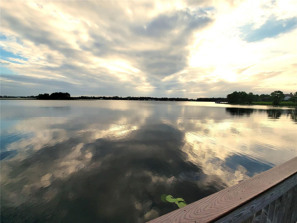
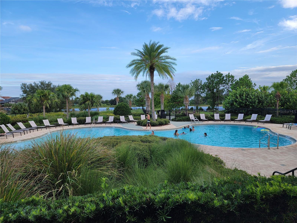
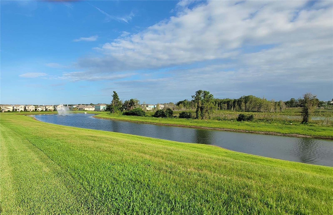
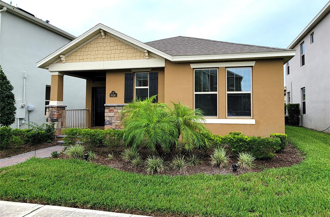
/u.realgeeks.media/belbenrealtygroup/400dpilogo.png)