326 Mcfee Drive, Davenport, FL 33897
- $515,000
- 7
- BD
- 5
- BA
- 3,471
- SqFt
- List Price
- $515,000
- Status
- Active
- Days on Market
- 246
- Price Change
- ▼ $20,000 1695923071
- MLS#
- S5090611
- Property Style
- Single Family
- Year Built
- 2005
- Bedrooms
- 7
- Bathrooms
- 5
- Living Area
- 3,471
- Lot Size
- 8,952
- Acres
- 0.21
- Total Acreage
- 0 to less than 1/4
- Legal Subdivision Name
- Hampton Estates
- MLS Area Major
- Davenport
Property Description
7 Bedrooms and 5 bathrooms, Furnished pool home currently used as a vacation rental. NEW ROOF 2022 .LOW HOA fee. Entry to the home is via the formal living and dining areas. The main living area at the back of the home has sofas and TV for your pleasure. The ground floor has upgraded tile. The kitchen area has space for a large table. Sliding glass door leads to the pool and heated spa deck area. There is one bedroom and full bath on the ground floor. The Huge master bedroom suite on the second floor boasts a king bed, ensuite bathroom with double sinks, shower and bathtub, plus walk-in-closet. Recent improvements include pool resurfacing in 2020,, A C 2015 , new carpet 2019. Hampton Lakes on US 27 is four miles away is the Posner Park shopping area. Hampton Lakes is well-located for visiting Disney, Universal, Sea World attractions.
Additional Information
- Taxes
- $4847
- Minimum Lease
- 1-7 Days
- HOA Fee
- $469
- HOA Payment Schedule
- Quarterly
- Maintenance Includes
- Common Area Taxes, Maintenance Grounds, Recreational Facilities
- Location
- Corner Lot, Sidewalk, Paved
- Community Features
- Association Recreation - Owned, Deed Restrictions, Playground, Tennis Courts
- Property Description
- Two Story
- Zoning
- RES
- Interior Layout
- Eat-in Kitchen, Kitchen/Family Room Combo, Living Room/Dining Room Combo, Walk-In Closet(s)
- Interior Features
- Eat-in Kitchen, Kitchen/Family Room Combo, Living Room/Dining Room Combo, Walk-In Closet(s)
- Floor
- Carpet, Ceramic Tile
- Appliances
- Other
- Utilities
- Cable Available, Cable Connected, Electricity Connected, Public, Sewer Available, Sewer Connected, Street Lights, Water Available, Water Connected
- Heating
- Central
- Air Conditioning
- Central Air
- Exterior Construction
- Block, Stucco
- Exterior Features
- Sliding Doors
- Roof
- Shingle
- Foundation
- Slab
- Pool
- Private
- Pool Type
- Gunite, Heated, In Ground, Screen Enclosure, Tile
- Garage Carport
- None
- Garage Features
- Converted Garage, None
- Pets
- Allowed
- Flood Zone Code
- x
- Parcel ID
- 26-25-24-999971-000280
- Legal Description
- HAMPTON ESTATES PHASE 1, VILLAGE 2-A PB 106 PGS 34 & 35 LOT 28
Mortgage Calculator
Listing courtesy of FRONTLINE FLORIDA REALTY, INC..
StellarMLS is the source of this information via Internet Data Exchange Program. All listing information is deemed reliable but not guaranteed and should be independently verified through personal inspection by appropriate professionals. Listings displayed on this website may be subject to prior sale or removal from sale. Availability of any listing should always be independently verified. Listing information is provided for consumer personal, non-commercial use, solely to identify potential properties for potential purchase. All other use is strictly prohibited and may violate relevant federal and state law. Data last updated on


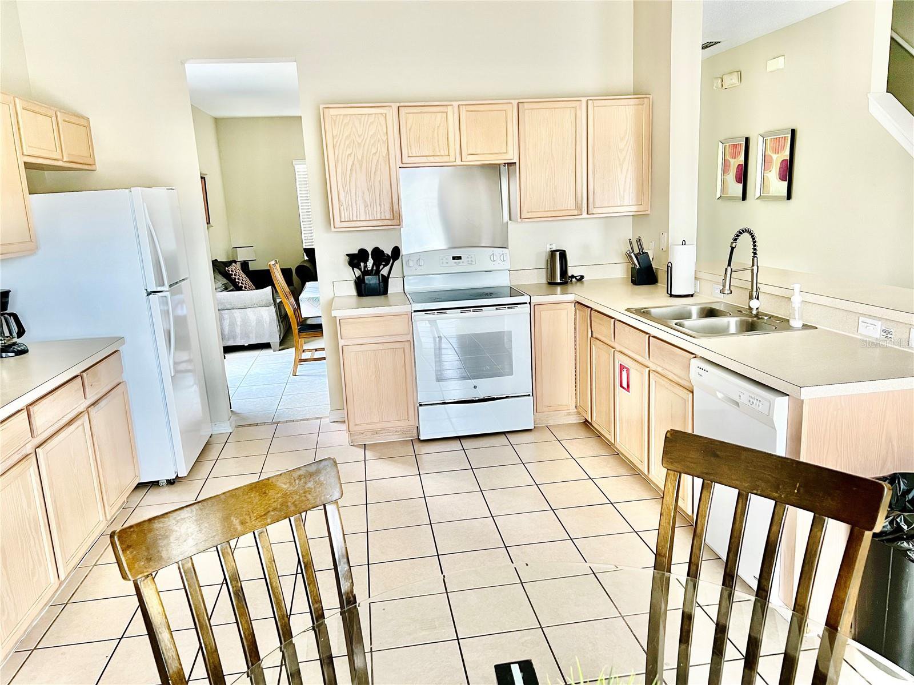




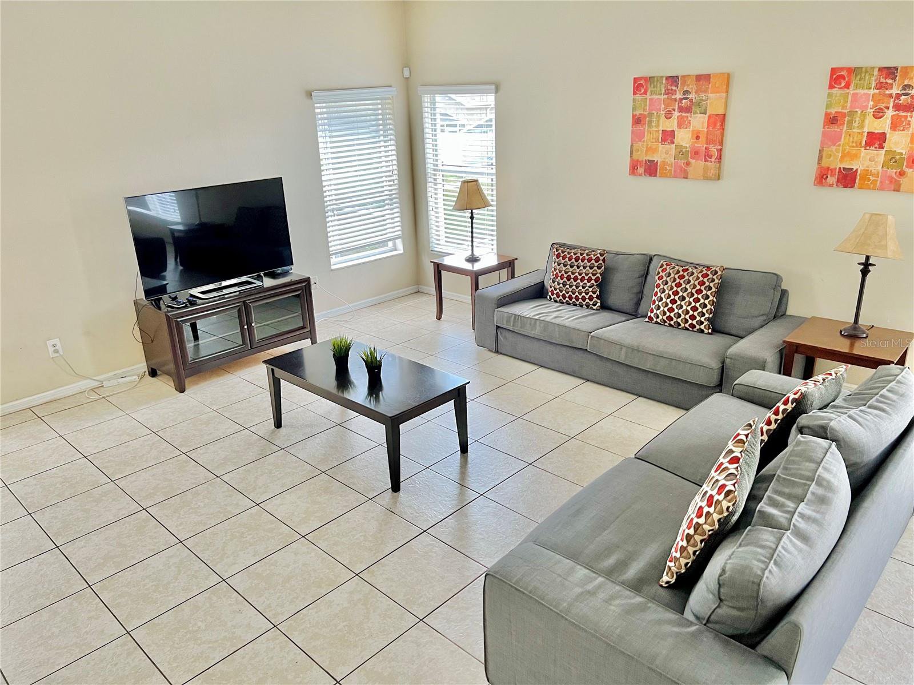



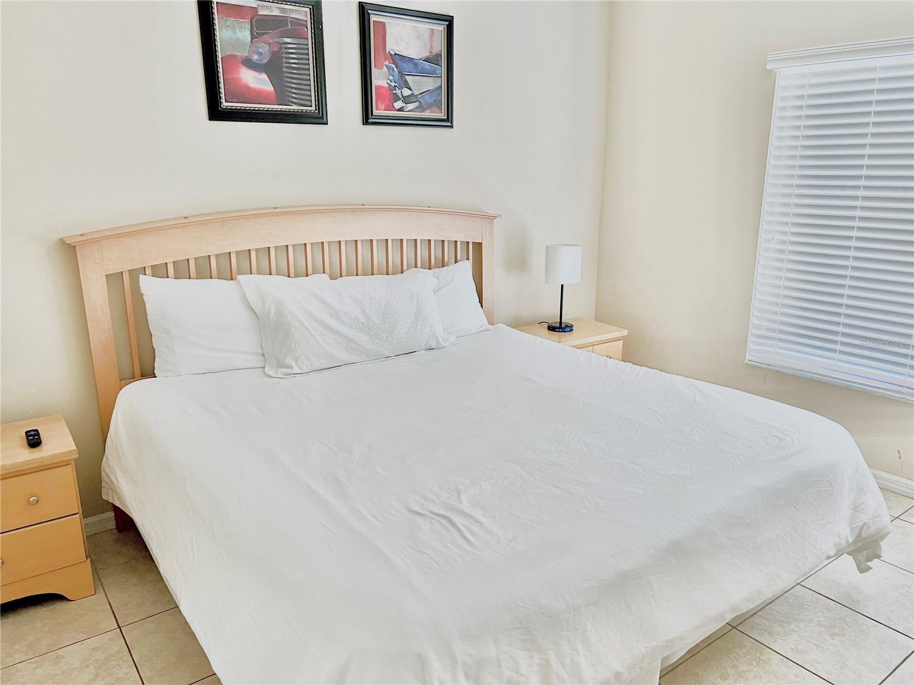
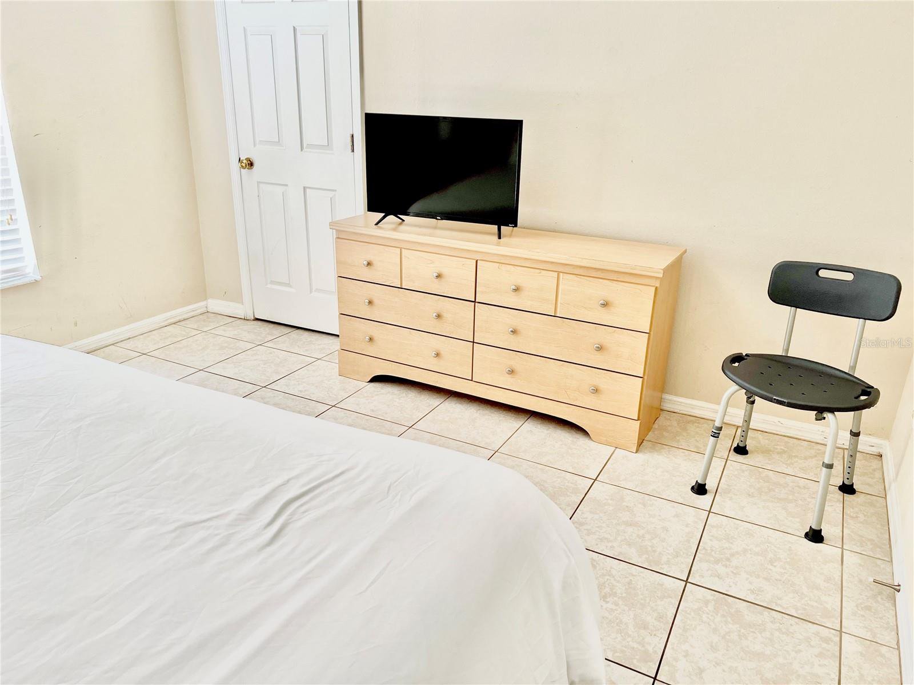






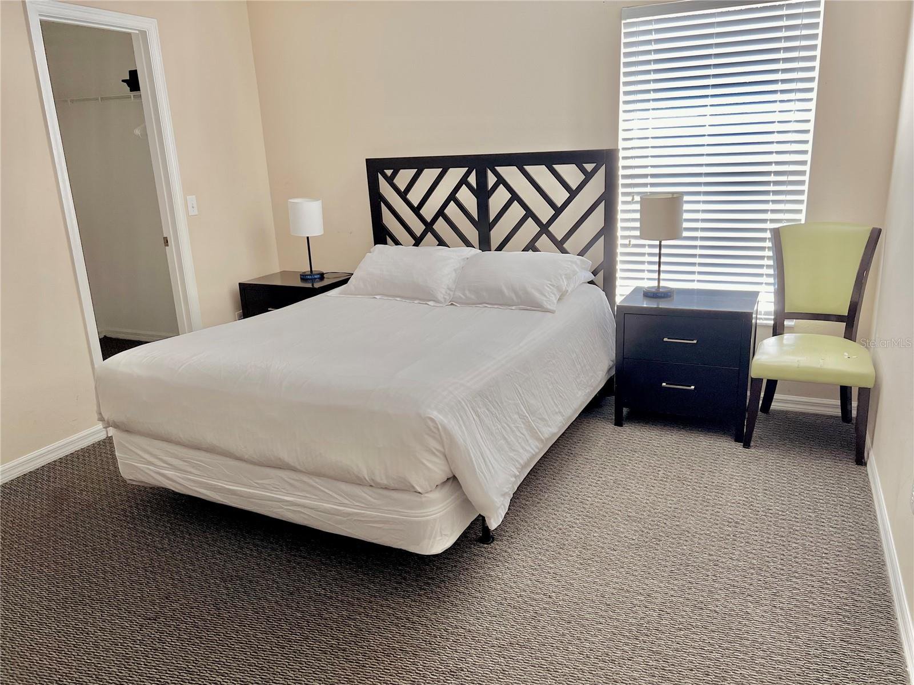










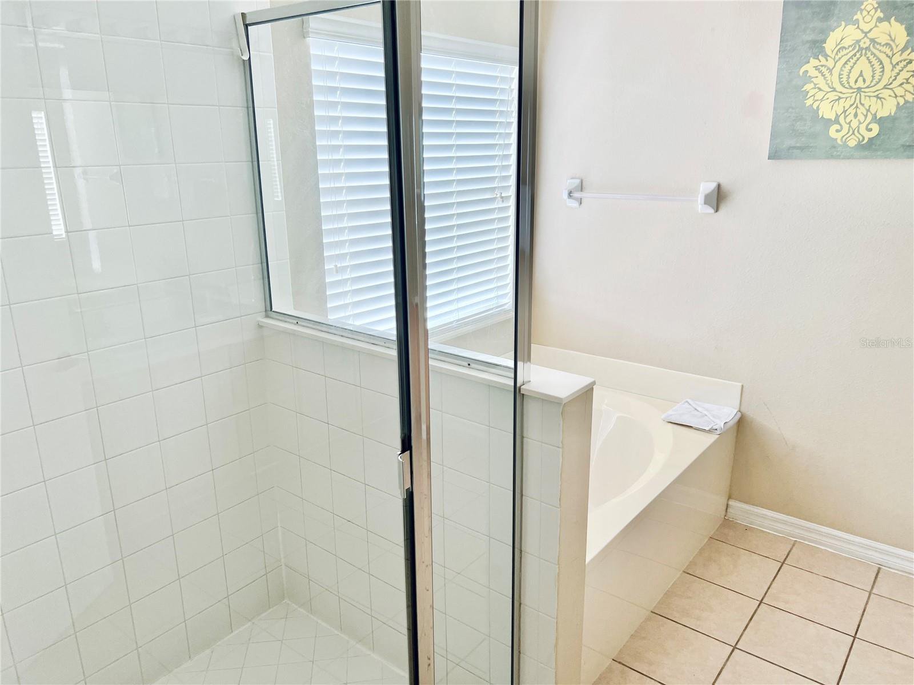





/u.realgeeks.media/belbenrealtygroup/400dpilogo.png)