5372 Palomino Place, Apopka, FL 32712
- $419,000
- 3
- BD
- 2
- BA
- 1,672
- SqFt
- List Price
- $419,000
- Status
- Active
- Days on Market
- 251
- Price Change
- ▼ $20,000 1708130648
- MLS#
- S5090481
- Property Style
- Single Family
- Year Built
- 2022
- Bedrooms
- 3
- Bathrooms
- 2
- Living Area
- 1,672
- Lot Size
- 6,390
- Acres
- 0.15
- Total Acreage
- 0 to less than 1/4
- Legal Subdivision Name
- Bridle Path
- MLS Area Major
- Apopka
Property Description
REDUCED PRICE, MOTIVATED SELLERS! You don't want to miss this cozy home in a very quiet and familiar community located in an excellent growing area, you will fall in love with this open concept floor plan with granite counters, 18" x 18" ceramic tile floors, 36" cabinets, stainless steel appliances and island kitchen where you can entertain and have great family time. Our "Home Is Connected" Smart Home system controls your porch light, front door lock, thermostat, doorbell camera, touch screen control hub and Amazon Echo Dot. Enjoy your back yard from your covered lanai. Save money with this block constructed energy efficient new home with 15 SEER A/C. The community has beautiful amenities with swimming pool and green area which you will be able to enjoy the peace of nature.
Additional Information
- Taxes
- $1206
- Minimum Lease
- 7 Months
- HOA Fee
- $240
- HOA Payment Schedule
- Quarterly
- Community Features
- No Deed Restriction
- Property Description
- One Story
- Zoning
- MU-N
- Interior Layout
- Eat-in Kitchen, Kitchen/Family Room Combo, Living Room/Dining Room Combo, Open Floorplan, Solid Surface Counters, Thermostat, Walk-In Closet(s)
- Interior Features
- Eat-in Kitchen, Kitchen/Family Room Combo, Living Room/Dining Room Combo, Open Floorplan, Solid Surface Counters, Thermostat, Walk-In Closet(s)
- Floor
- Carpet, Ceramic Tile
- Appliances
- Dishwasher, Disposal, Dryer, Electric Water Heater, Microwave, Range Hood, Refrigerator, Washer
- Utilities
- Cable Available, Electricity Available, Phone Available, Sewer Connected, Street Lights, Underground Utilities, Water Available
- Heating
- Central, Electric
- Air Conditioning
- Central Air
- Exterior Construction
- Block, Stucco
- Exterior Features
- Irrigation System, Sidewalk, Sliding Doors, Sprinkler Metered
- Roof
- Shingle
- Foundation
- Slab
- Pool
- No Pool
- Garage Carport
- 2 Car Garage
- Garage Spaces
- 2
- Flood Zone Code
- X
- Parcel ID
- 12-20-27-0960-00-990
- Legal Description
- BRIDLE PATH 103/108 LOT 99
Mortgage Calculator
Listing courtesy of ODRY VARGAS REALTY GROUP.
StellarMLS is the source of this information via Internet Data Exchange Program. All listing information is deemed reliable but not guaranteed and should be independently verified through personal inspection by appropriate professionals. Listings displayed on this website may be subject to prior sale or removal from sale. Availability of any listing should always be independently verified. Listing information is provided for consumer personal, non-commercial use, solely to identify potential properties for potential purchase. All other use is strictly prohibited and may violate relevant federal and state law. Data last updated on
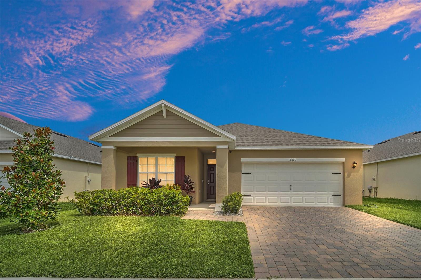
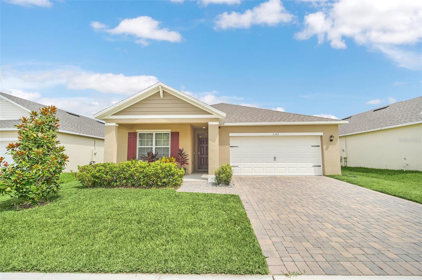
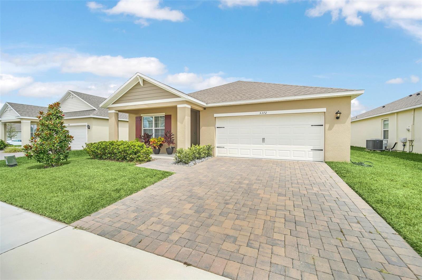
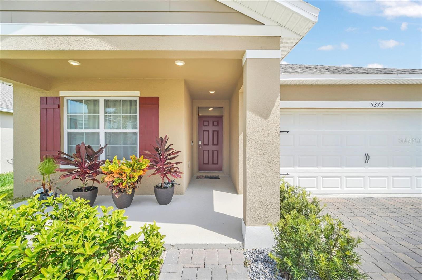
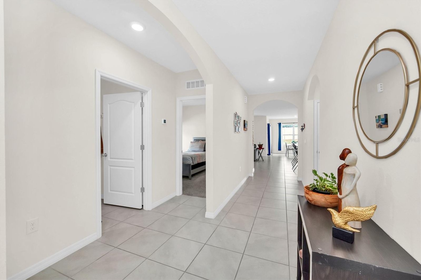
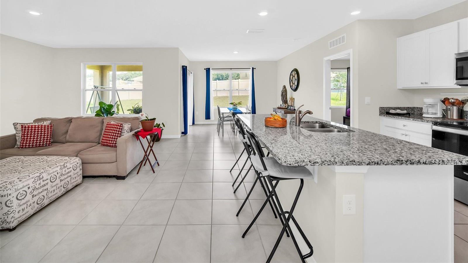
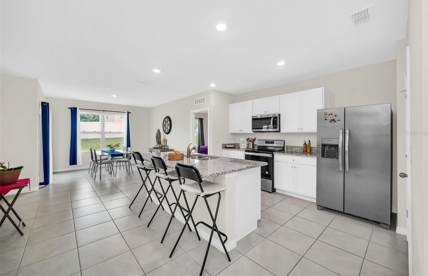
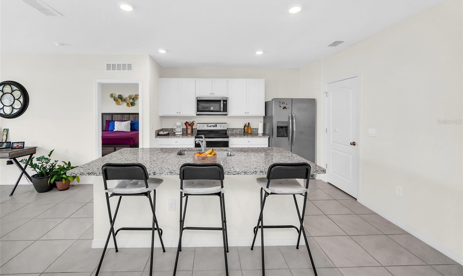
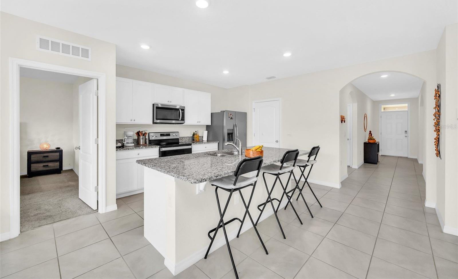
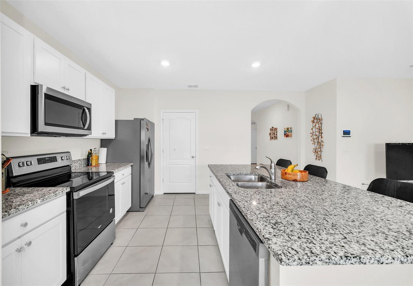
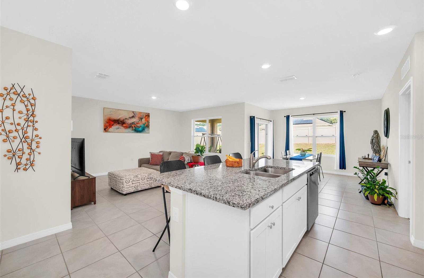
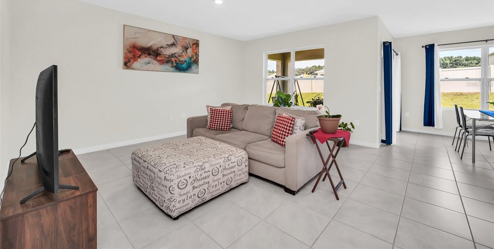
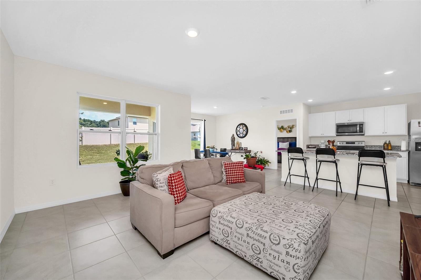
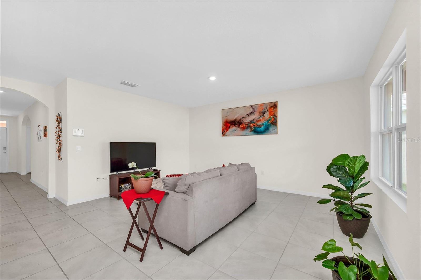
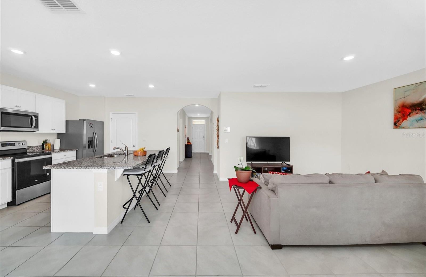
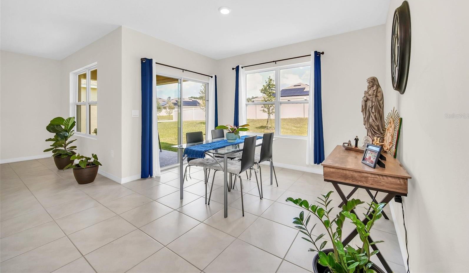
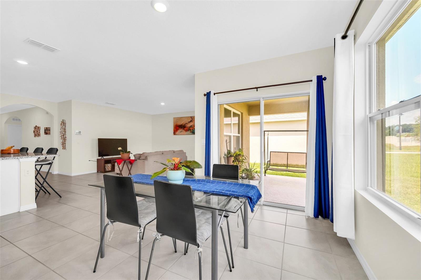
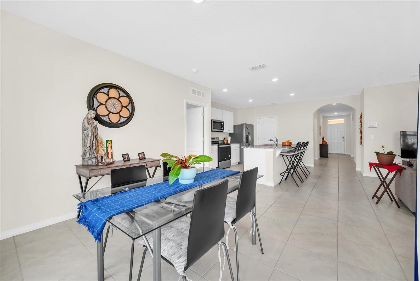

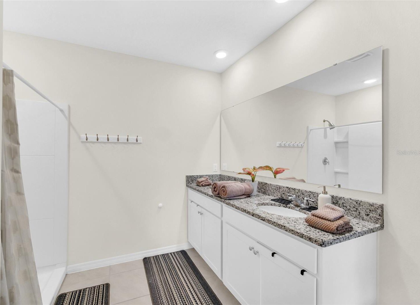
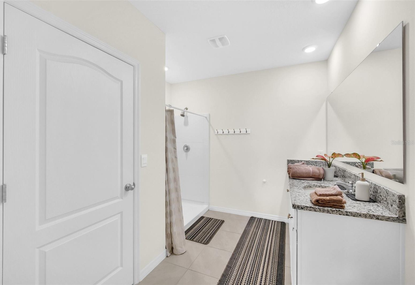
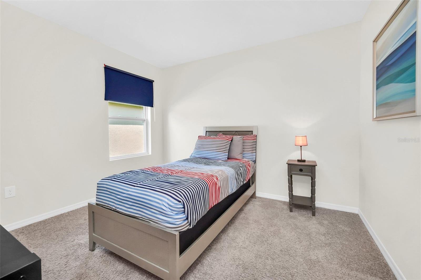
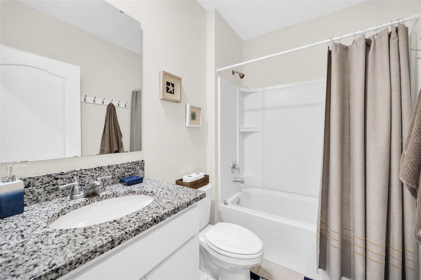

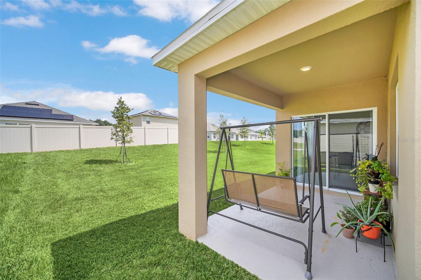
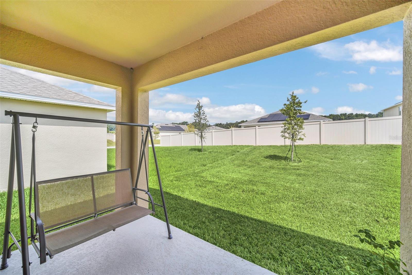
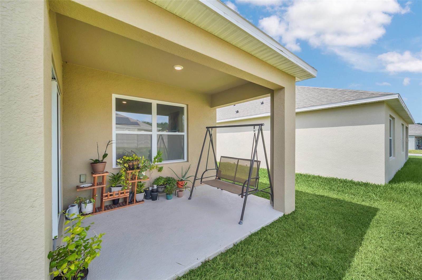
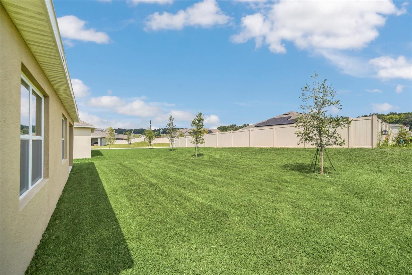
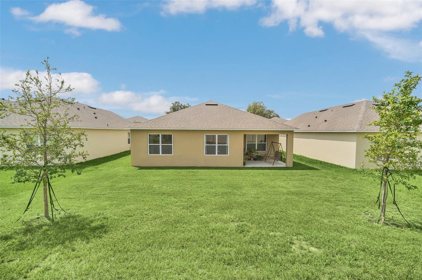
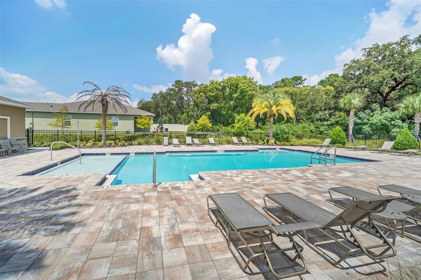
/u.realgeeks.media/belbenrealtygroup/400dpilogo.png)