3689 Rolling Hills Lane, Apopka, FL 32712
- $675,000
- 4
- BD
- 3
- BA
- 3,238
- SqFt
- List Price
- $675,000
- Status
- Active
- Days on Market
- 354
- Price Change
- ▼ $25,000 1698351914
- MLS#
- S5084339
- Property Style
- Single Family
- Architectural Style
- Contemporary, Craftsman, Custom, Florida
- Year Built
- 2004
- Bedrooms
- 4
- Bathrooms
- 3
- Living Area
- 3,238
- Lot Size
- 12,906
- Acres
- 0.30
- Total Acreage
- 1/4 to less than 1/2
- Legal Subdivision Name
- Rock Springs Ridge Ph 04-A 51 137
- Complex/Comm Name
- Rock Springs
- MLS Area Major
- Apopka
Property Description
With a full offer, the seller will cooperate $7,000 towards the buyer's closing costs, with a full offer. Experience life in this stunningly beautiful home located in Rock Springs Ridge, complete with a pool and no rear neighbors! The spacious floor plan of over 3,200 sq ft features a grand foyer, formal dining area, and a flex room, all adorned with engineered hardwood floors and offering breathtaking pool and green space views. This home has many upgrades, including a new A/C unit, a stunning kitchen with top-of-the-line appliances, exotic granite countertops, wall ovens, and a range oven with three ovens. The custom-built island features seating and has hidden thoughtful conveniences inside the cabinets, and brand new kitchen lamps. The common areas feature upgraded porcelain tiles and engineered hardwood floors. The guest and pool bath are beautiful, and the family room boasts a spectacular high ceiling, engineered hardwood flooring, a modern media cabinet, and access to the outdoor living space through an oversized slider. LANDMARK'S Luxury Presidental 50 year shingle roof was installed in 2020 The first floor includes a huge owner's suite with a tray ceiling, glass sliders, and ample windows that provide a stunning view. The owner's bath has dual sinks, a garden tub, a linen closet, and his & her closets. The second level features a generous loft, three spacious bedrooms, a gorgeous remodeled bath, and an additional tech/flex area. The outdoor living space is a delightful oasis with a pool, plenty of covered patios, an outdoor shower, low voltage outdoor lighting, concrete edging, and a large 1/3-acre yard that feels like an acre with no rear neighbors. Apopka, with its focus on family, friends, and quality of life, offers the perfect atmosphere for families of all kinds to come together and live in a true community. Welcome to your dream home!
Additional Information
- Taxes
- $4728
- Minimum Lease
- 8-12 Months
- HOA Fee
- $113
- HOA Payment Schedule
- Quarterly
- Maintenance Includes
- Common Area Taxes, Management
- Location
- Cleared, Conservation Area, Greenbelt, City Limits, In County, Level, Oversized Lot, Sidewalk, Paved
- Community Features
- Golf Carts OK, Irrigation-Reclaimed Water, Park, Playground, Sidewalks, Tennis Courts, No Deed Restriction
- Property Description
- Two Story
- Zoning
- PUD
- Interior Layout
- Built-in Features, Ceiling Fans(s), Crown Molding, Eat-in Kitchen, High Ceilings, Living Room/Dining Room Combo, Primary Bedroom Main Floor, Open Floorplan, Smart Home, Solid Wood Cabinets, Split Bedroom, Stone Counters, Thermostat, Tray Ceiling(s), Walk-In Closet(s)
- Interior Features
- Built-in Features, Ceiling Fans(s), Crown Molding, Eat-in Kitchen, High Ceilings, Living Room/Dining Room Combo, Primary Bedroom Main Floor, Open Floorplan, Smart Home, Solid Wood Cabinets, Split Bedroom, Stone Counters, Thermostat, Tray Ceiling(s), Walk-In Closet(s)
- Floor
- Carpet, Tile
- Appliances
- Built-In Oven, Convection Oven, Cooktop, Dishwasher, Disposal, Electric Water Heater, Microwave, Range Hood, Refrigerator
- Utilities
- Cable Connected, Electricity Connected, Other, Public, Sewer Connected, Sprinkler Recycled, Street Lights, Underground Utilities, Water Connected
- Heating
- Central, Electric, Heat Pump
- Air Conditioning
- Central Air, Other, Zoned
- Exterior Construction
- Block, Concrete, Stucco
- Exterior Features
- Gray Water System, Irrigation System, Lighting, Other, Outdoor Shower, Rain Gutters, Sidewalk, Sliding Doors, Sprinkler Metered
- Roof
- Shingle
- Foundation
- Slab, Stem Wall
- Pool
- Private
- Pool Type
- Deck, Gunite, In Ground, Lighting, Other, Outside Bath Access, Screen Enclosure
- Garage Carport
- 2 Car Garage
- Garage Spaces
- 2
- Garage Features
- Covered, Driveway, Garage Door Opener, Ground Level, Open, Oversized
- Garage Dimensions
- 21x20
- Elementary School
- Wolf Lake Elem
- Middle School
- Wolf Lake Middle
- High School
- Apopka High
- Pets
- Allowed
- Pet Size
- Extra Large (101+ Lbs.)
- Flood Zone Code
- X
- Parcel ID
- 28-20-20-8244-05-280
- Legal Description
- ROCK SPRINGS RIDGE PH 4-A 51/37 LOT 528
Mortgage Calculator
Listing courtesy of REMAX PREMIER PROPERTIES.
StellarMLS is the source of this information via Internet Data Exchange Program. All listing information is deemed reliable but not guaranteed and should be independently verified through personal inspection by appropriate professionals. Listings displayed on this website may be subject to prior sale or removal from sale. Availability of any listing should always be independently verified. Listing information is provided for consumer personal, non-commercial use, solely to identify potential properties for potential purchase. All other use is strictly prohibited and may violate relevant federal and state law. Data last updated on

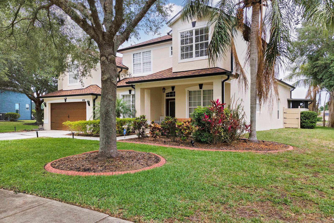
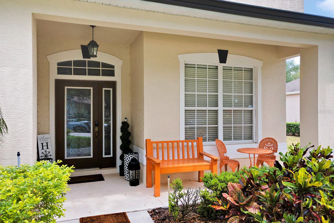
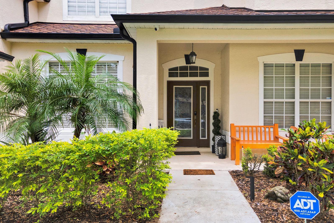
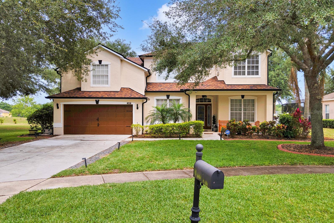
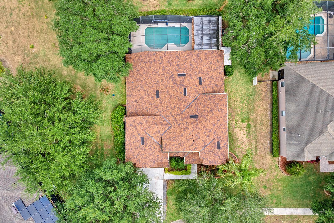
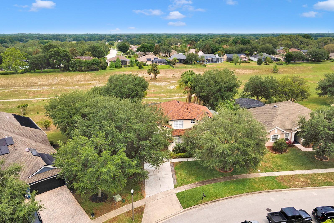
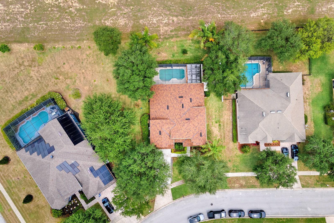
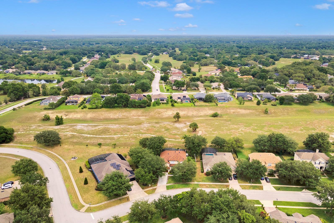
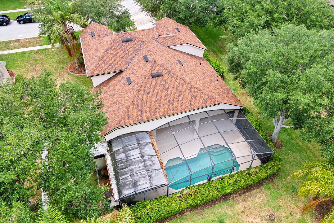
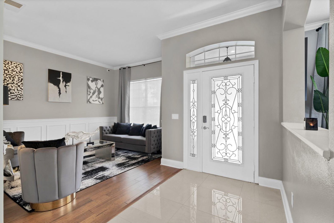
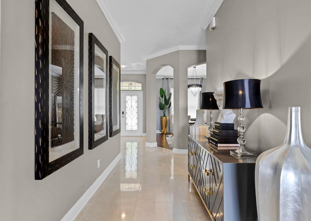
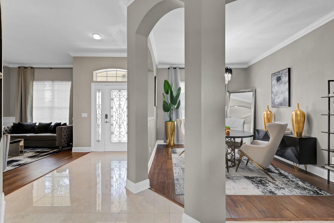
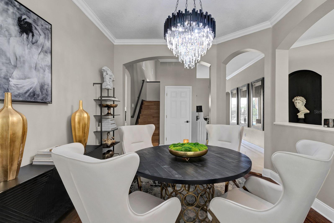
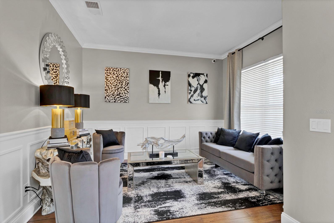
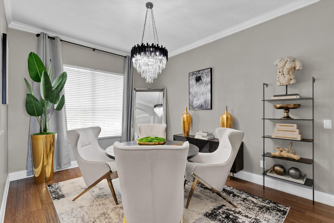
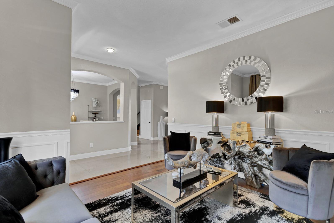
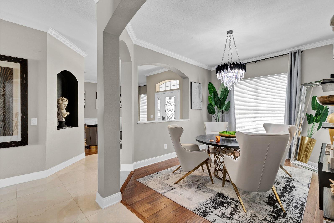
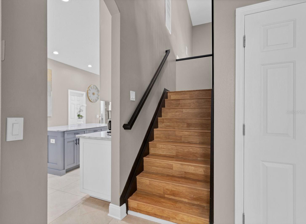
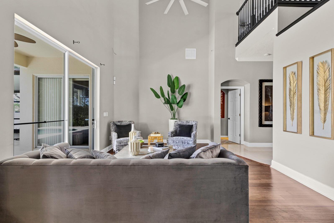
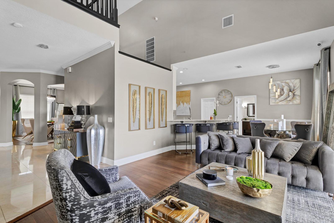
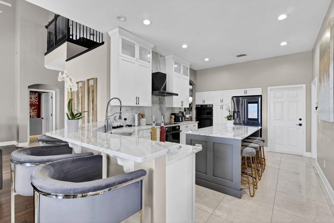
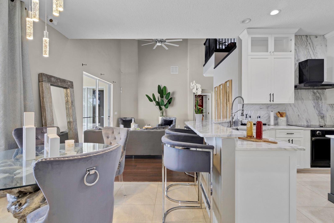
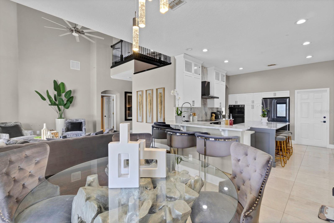
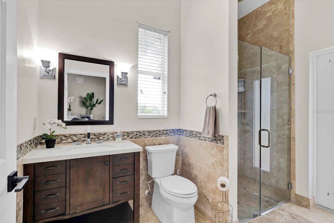
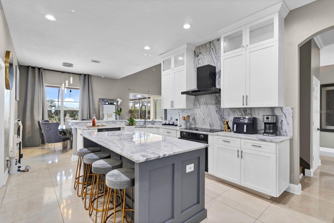
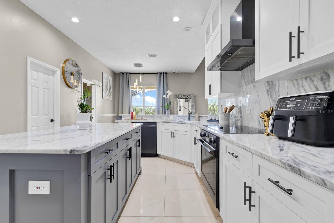
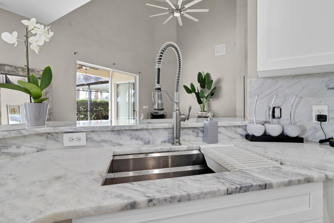
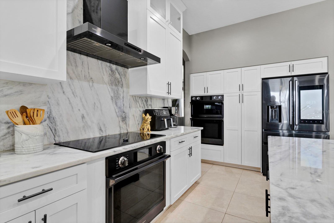
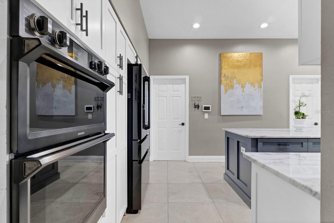
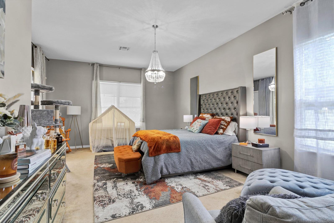
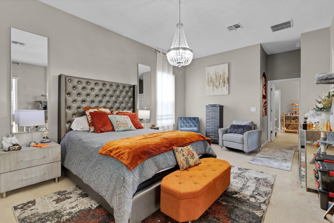
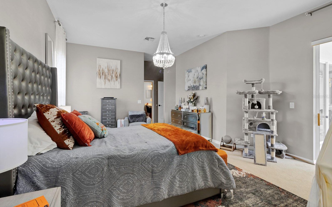
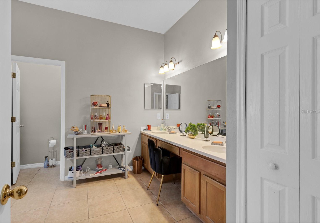
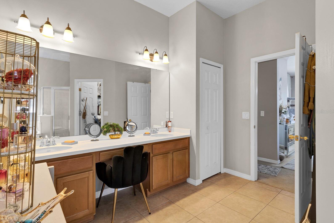
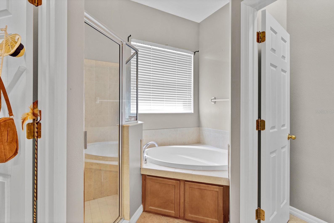

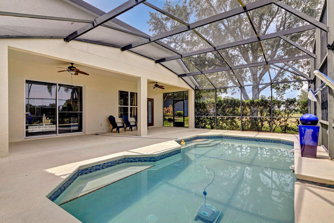
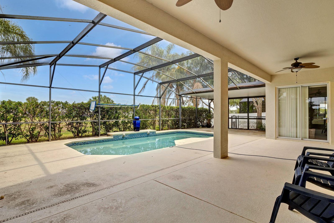
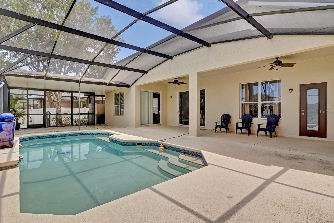
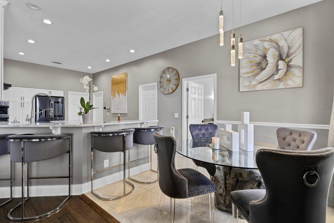
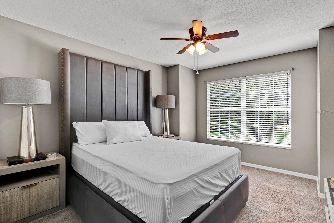
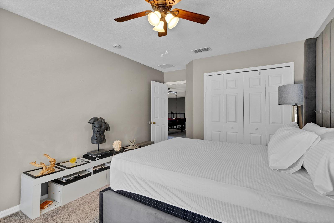
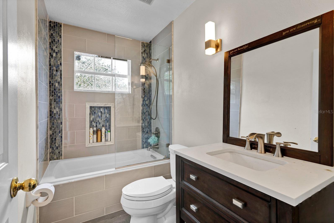
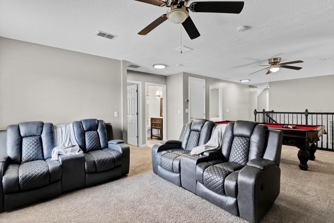
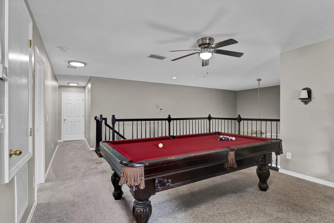
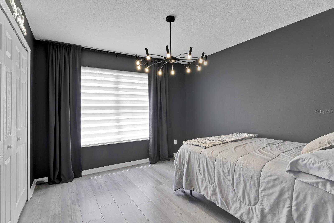
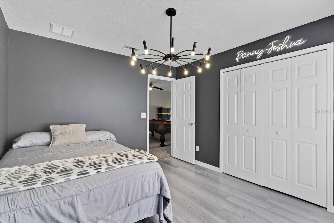
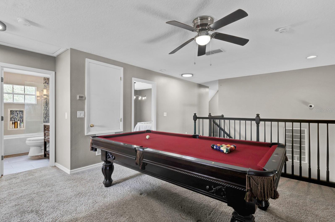
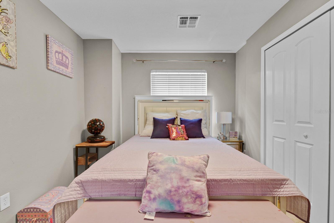
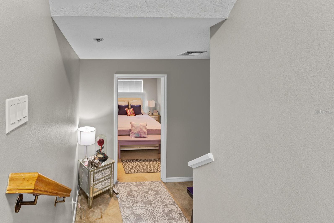
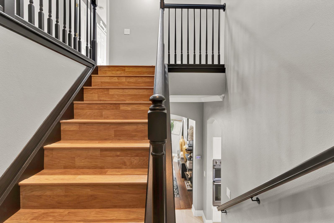
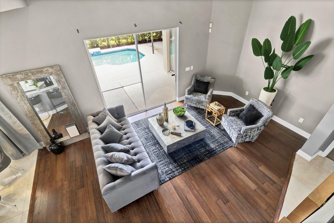
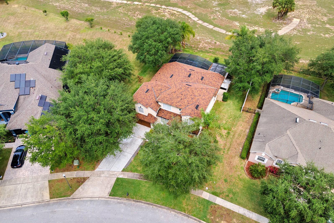
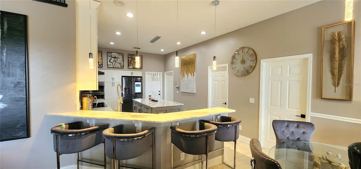
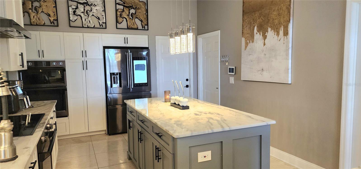
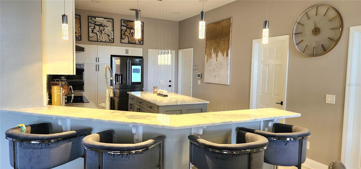
/u.realgeeks.media/belbenrealtygroup/400dpilogo.png)