755 Cavan Drive, Apopka, FL 32703
- $518,000
- 5
- BD
- 3.5
- BA
- 3,942
- SqFt
- Sold Price
- $518,000
- List Price
- $539,999
- Status
- Sold
- Days on Market
- 71
- Closing Date
- Jul 19, 2023
- MLS#
- S5083202
- Property Style
- Single Family
- Year Built
- 2015
- Bedrooms
- 5
- Bathrooms
- 3.5
- Baths Half
- 1
- Living Area
- 3,942
- Lot Size
- 12,914
- Acres
- 0.30
- Total Acreage
- 1/4 to less than 1/2
- Legal Subdivision Name
- Breckenridge Ph 02 S
- MLS Area Major
- Apopka
Property Description
Beautifully maintained, residence in a highly sought after gated neighborhood of “Breckenridge” in the heart of Apopka. As you drive up you will be welcomed by a stately elevation accented with a colorful array of plants leading to the front door. The open foyer draws your eyes to the windows and vaulted ceilings. Beautiful Chef’s kitchen with gorgeous Oak cabinetry framed by brown granite,The design of this home had two purposes: 1) to be AWESOME 2) to be the ultimate entertainment home. A quick look at the floor plan will reveal a kitchen island almost 10 feet long that opens directly to nook and family area. Just off the kitchen is a formal dining and living room for those special occasions. Upstairs features a gathering room with optional theater and extra bedroom. The flexibility is endless with a convertible den and craft room. The city of Apopka adorns gems including the Wekiva State Park and beautiful vistas within this park offer a glimpse of Old Florida’s natural beauty, Pristine Golf Courses, Charming Downtown, Sun Rail, top rated schools, and the Seminole/Wekiva Trail.
Additional Information
- Taxes
- $6477
- Minimum Lease
- 1-2 Years
- HOA Fee
- $630
- HOA Payment Schedule
- Semi-Annually
- Maintenance Includes
- Pool, Private Road
- Community Features
- Deed Restrictions, Gated, Pool, Gated Community
- Zoning
- PUD
- Interior Layout
- Master Bedroom Upstairs, Open Floorplan, Thermostat
- Interior Features
- Master Bedroom Upstairs, Open Floorplan, Thermostat
- Floor
- Carpet, Ceramic Tile
- Appliances
- Dishwasher, Disposal, Dryer, Microwave, Range, Refrigerator, Washer
- Utilities
- Cable Available
- Heating
- Central
- Air Conditioning
- Central Air
- Exterior Construction
- Block, Brick
- Exterior Features
- Irrigation System, Lighting
- Roof
- Shingle
- Foundation
- Slab
- Pool
- Community
- Garage Carport
- 2 Car Garage
- Garage Spaces
- 2
- Pets
- Allowed
- Max Pet Weight
- 100
- Pet Size
- Large (61-100 Lbs.)
- Flood Zone Code
- X
- Parcel ID
- 08-21-28-0881-01-650
- Legal Description
- BRECKENRIDGE PHASE 2 68/150 LOT 165
Mortgage Calculator
Listing courtesy of NUMBER 1 BROKER, LLC. Selling Office: LA ROSA REALTY, LLC.
StellarMLS is the source of this information via Internet Data Exchange Program. All listing information is deemed reliable but not guaranteed and should be independently verified through personal inspection by appropriate professionals. Listings displayed on this website may be subject to prior sale or removal from sale. Availability of any listing should always be independently verified. Listing information is provided for consumer personal, non-commercial use, solely to identify potential properties for potential purchase. All other use is strictly prohibited and may violate relevant federal and state law. Data last updated on
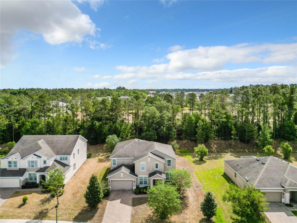
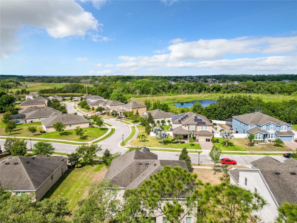
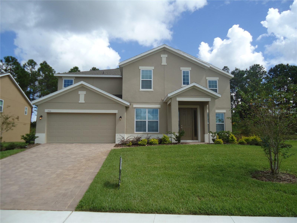
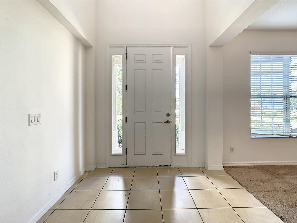
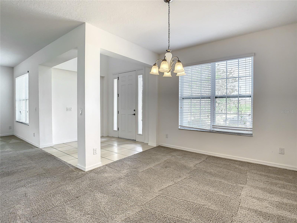
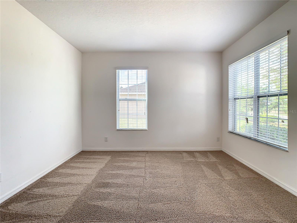
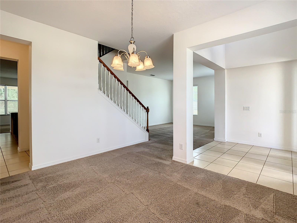
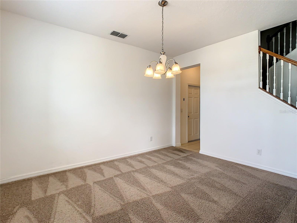
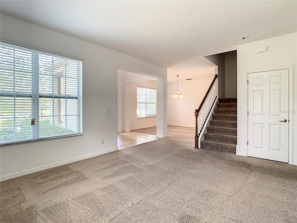
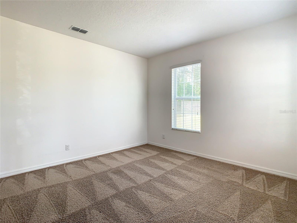
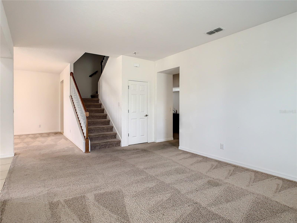
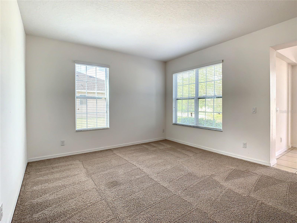
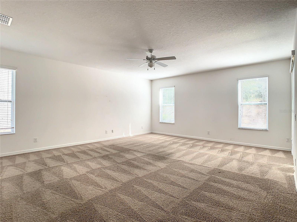
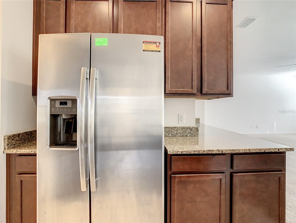
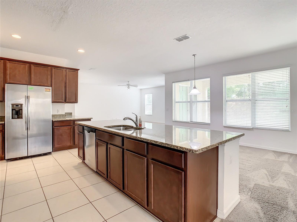
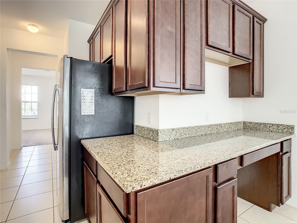
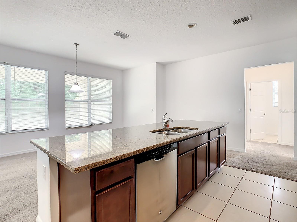
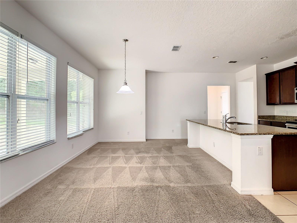
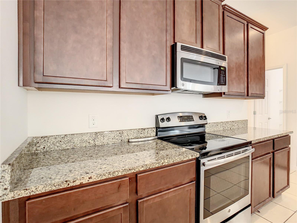
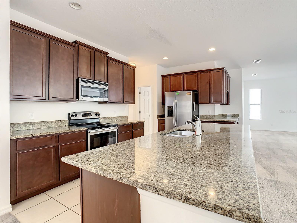
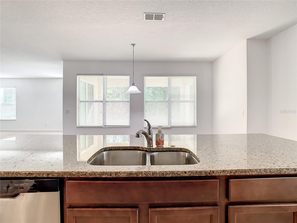
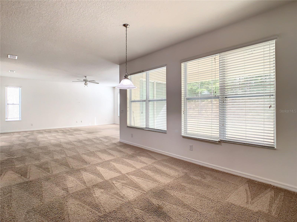
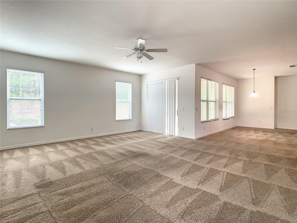
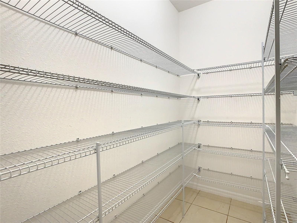
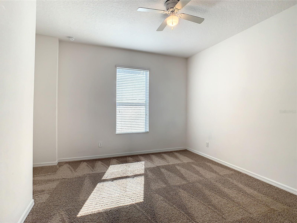
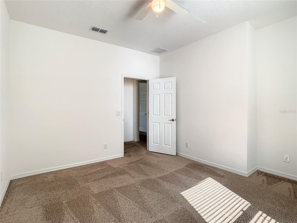
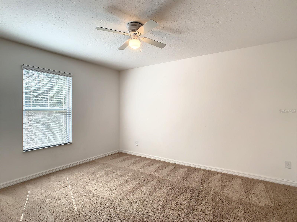
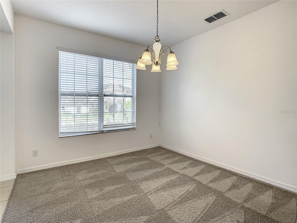
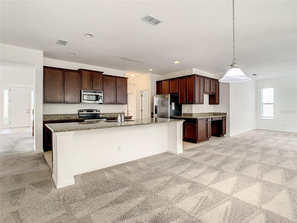
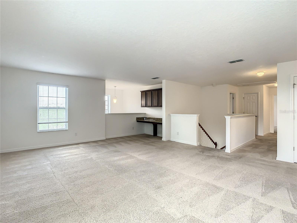
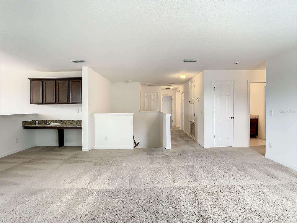
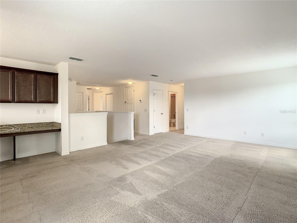
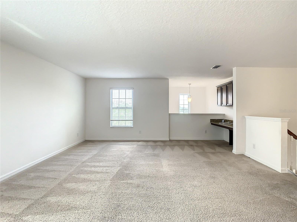
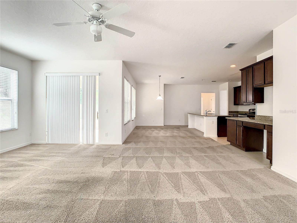
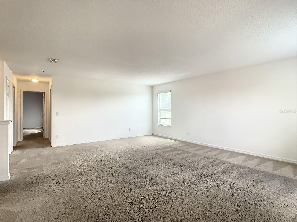
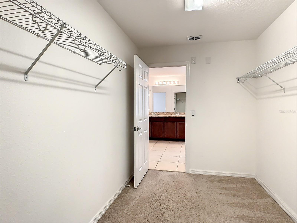
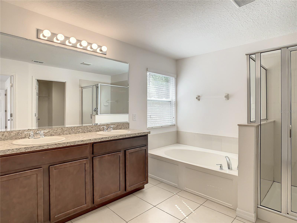
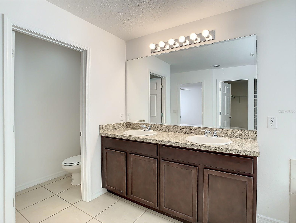
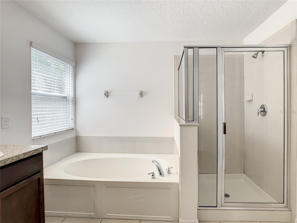
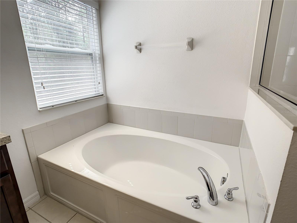
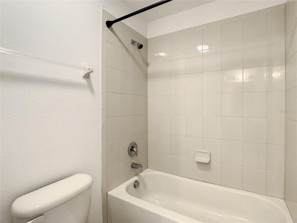
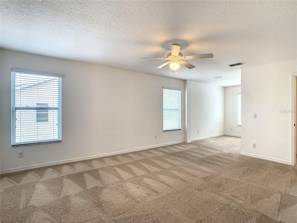
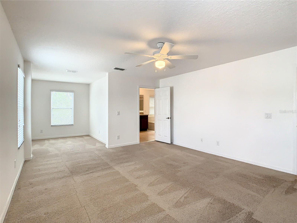

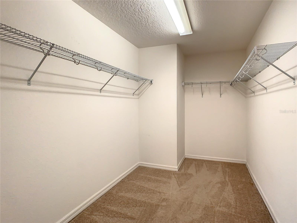
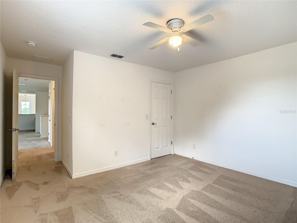
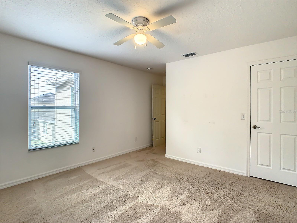
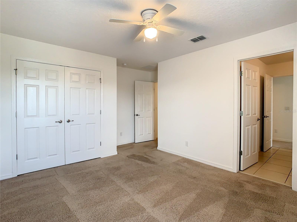
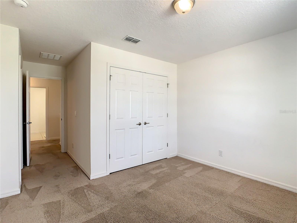
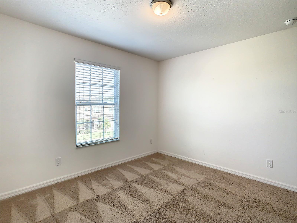
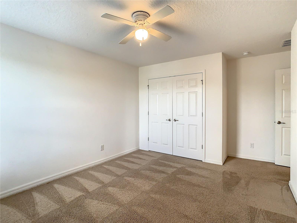
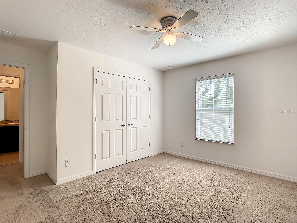
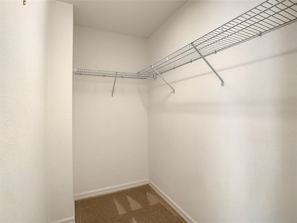
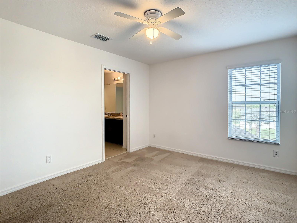
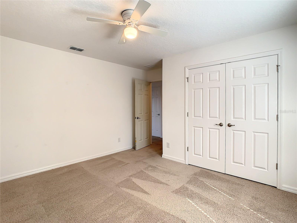
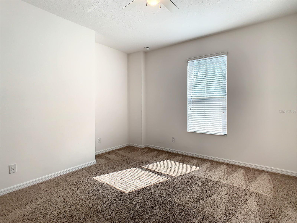
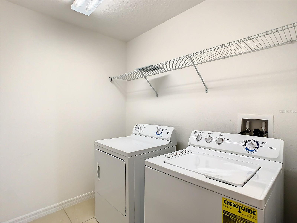
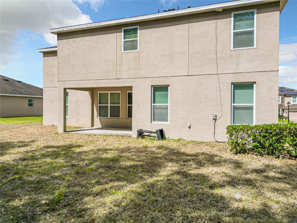
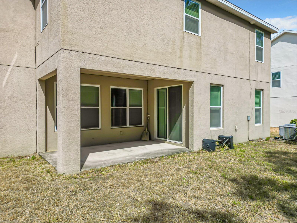
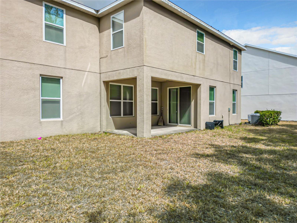
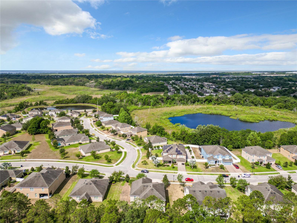
/u.realgeeks.media/belbenrealtygroup/400dpilogo.png)