17154 Salty Dog Road, Winter Garden, FL 34787
- $590,000
- 4
- BD
- 3.5
- BA
- 2,522
- SqFt
- Sold Price
- $590,000
- List Price
- $589,900
- Status
- Sold
- Days on Market
- 8
- Closing Date
- May 19, 2023
- MLS#
- S5082266
- Property Style
- Single Family
- Year Built
- 2021
- Bedrooms
- 4
- Bathrooms
- 3.5
- Baths Half
- 1
- Living Area
- 2,522
- Lot Size
- 7,449
- Acres
- 0.17
- Total Acreage
- 0 to less than 1/4
- Legal Subdivision Name
- Waterside/Johns Lk-Ph 2c
- MLS Area Major
- Winter Garden/Oakland
Property Description
Ideally located in the heart of Winter Garden and the most sought-after schools, this 2021-built Lennar Sierra Model home meets all the needs of the perfect home. From your covered front porch, with serene views of the family orchard, you enter the home and are immediately greeted with 24x6 Cabo Tiles, found throughout the entire main space of the first floor. To your right is the beautiful dining room, ideal for those large family dinners. With its open floor plan, this is the perfect home to entertain and keep friends and loved ones close as you prepare meals in the kitchen, well-appointed with GE Stainless Steel Energy Star appliances to include, Side-By-Side Refrigerator, Free Standing Electric Range with Over-The-Range Microwave Oven and Dishwasher. Subway tile backsplash, Quartz Countertops, 42” Cabinets with Crown Molding, and an island with a breakfast bar complete the space. The kitchen overlooks this large living space with ceiling fans and numerous windows providing lots of natural light. Just off the living room is the half bath for added convenience for guests. The large Owner’s Suite, located off the living room toward the rear of the home boasts large walk-in closets and an ensuite bathroom with a quartz dual sink vanity and shower. Just off the Owner’s Suite is the covered, screened side porch which leads out to one of the largest lots in the community, boasting a fenced and sodded 34-wide by 78-deep side yard, which is perfect for your imagination to go wild while creating your ideal outdoor oasis. A carpeted, wrought iron staircase leads you to the second level where you are immediately greeted by the large loft, ideal for a playroom, upstairs family room, or office space. This carpeted floor gives us 1 bedroom and bathroom with quartz vanity to the front of the home, 2 bedrooms toward the rear of the home which share a bathroom with quartz dual sink vanity, and the large laundry room. In the rear of the home with access alley access is your rear-facing, two-car garage. This home also includes the smart home package allowing you to control numerous items remotely, in addition to solar panels which can save you significantly on your electric cost. The Cove at Waterside sits on John’s lake and you can lay at the pool while enjoying lake views, a fitness center, 2 playgrounds, and the soon-to-come boardwalk where residents can enjoy fishing along the lake. The community is less than two miles from the Winter Garden Historic Village, Hamlin, and West Orange Trail, where many go for retail, entertainment and dining options as well as miles of cycling, walking, and running. This unique location is also close to HWY 27, 429, and The Turnpike providing easy access to wherever you need to go.
Additional Information
- Taxes
- $5661
- Minimum Lease
- 1-2 Years
- HOA Fee
- $140
- HOA Payment Schedule
- Monthly
- Location
- Corner Lot, Oversized Lot, Sidewalk, Paved
- Community Features
- No Deed Restriction
- Property Description
- Corner Unit
- Zoning
- UVPUD
- Interior Layout
- Ceiling Fans(s), Master Bedroom Main Floor, Open Floorplan, Split Bedroom, Walk-In Closet(s), Window Treatments
- Interior Features
- Ceiling Fans(s), Master Bedroom Main Floor, Open Floorplan, Split Bedroom, Walk-In Closet(s), Window Treatments
- Floor
- Carpet, Laminate
- Appliances
- Dishwasher, Microwave, Range, Refrigerator
- Utilities
- Electricity Connected, Public, Solar
- Heating
- Central
- Air Conditioning
- Central Air
- Exterior Construction
- Block, Wood Frame, Wood Siding
- Exterior Features
- Irrigation System, Sidewalk
- Roof
- Shingle
- Foundation
- Block, Slab
- Pool
- No Pool
- Garage Carport
- 2 Car Garage
- Garage Spaces
- 2
- Garage Features
- Garage Door Opener, Garage Faces Rear, On Street
- Garage Dimensions
- 21x20
- Elementary School
- Whispering Oak Elem
- Middle School
- Sunridge Middle
- High School
- West Orange High
- Pets
- Allowed
- Flood Zone Code
- X
- Parcel ID
- 06-23-27-8904-02-390
- Legal Description
- WATERSIDE ON JOHNS LAKE - PHASE 2C 104/75 LOT 239
Mortgage Calculator
Listing courtesy of KELLER WILLIAMS REALTY AT THE LAKES. Selling Office: KELLER WILLIAMS REALTY AT THE LAKES.
StellarMLS is the source of this information via Internet Data Exchange Program. All listing information is deemed reliable but not guaranteed and should be independently verified through personal inspection by appropriate professionals. Listings displayed on this website may be subject to prior sale or removal from sale. Availability of any listing should always be independently verified. Listing information is provided for consumer personal, non-commercial use, solely to identify potential properties for potential purchase. All other use is strictly prohibited and may violate relevant federal and state law. Data last updated on
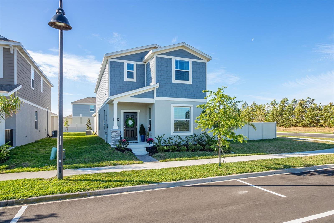
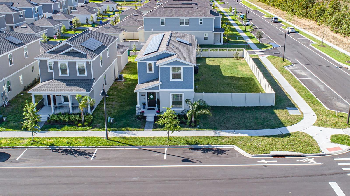
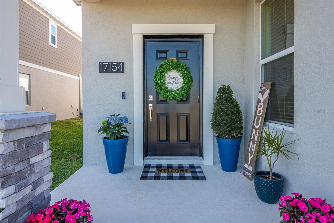
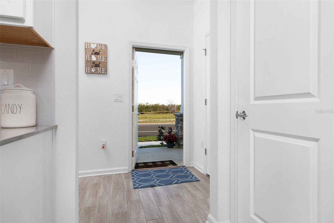
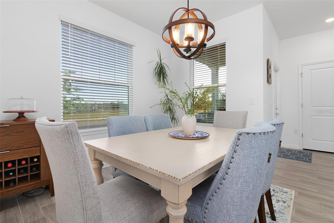
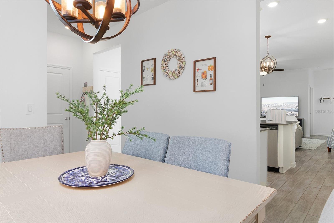
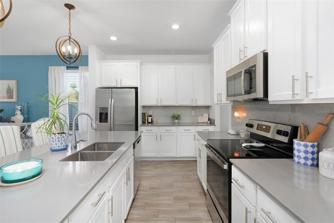
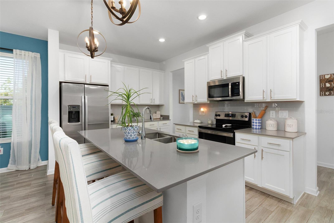
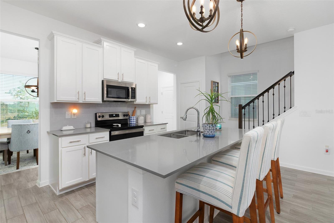
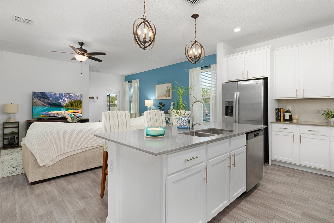
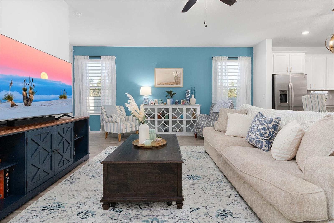
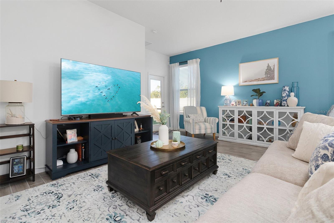
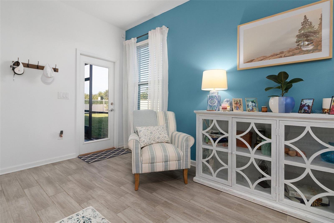
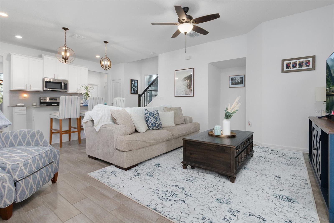
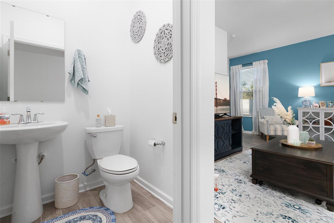
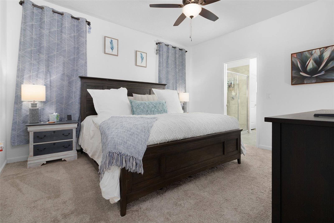
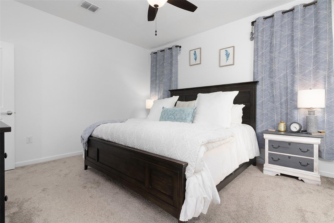
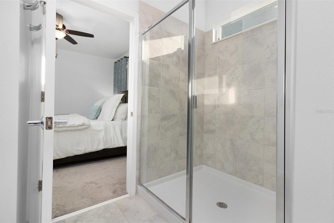
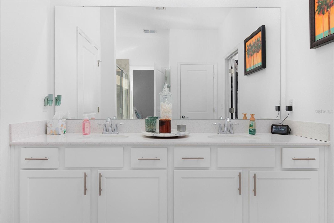
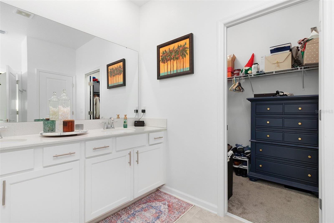
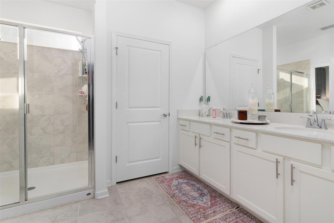
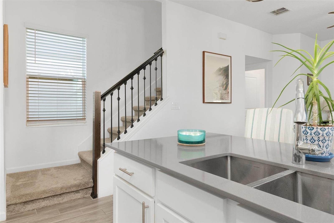
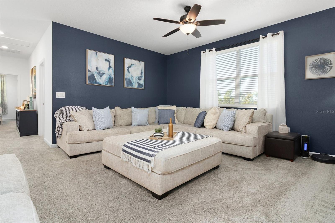
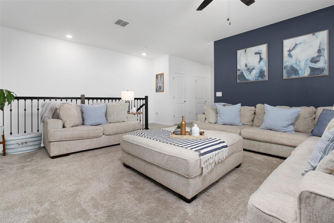
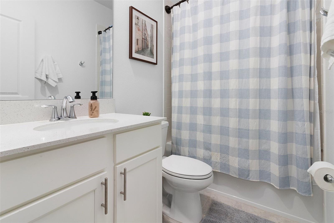
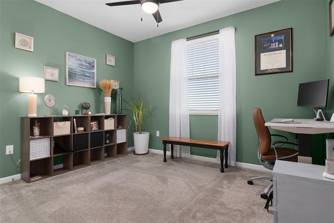

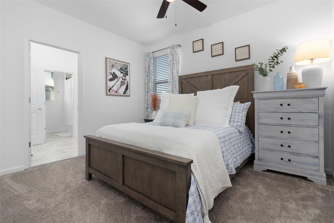
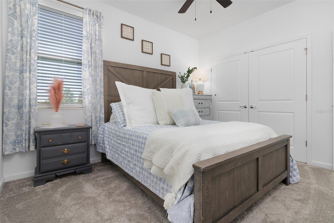
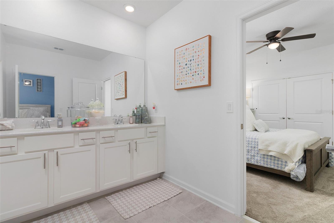
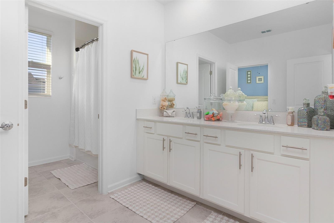
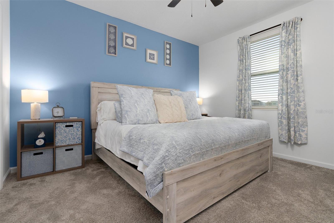
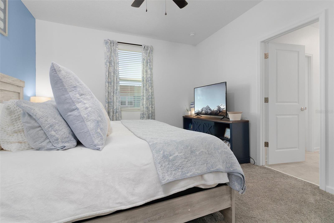
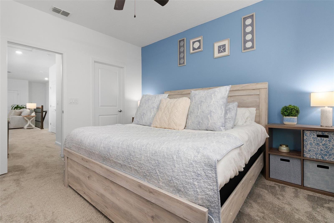
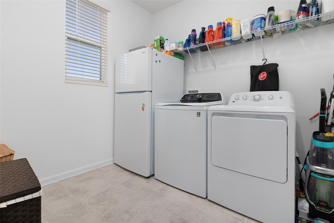
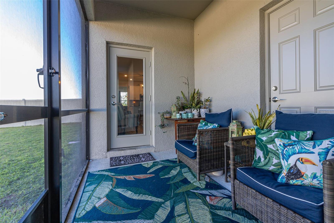
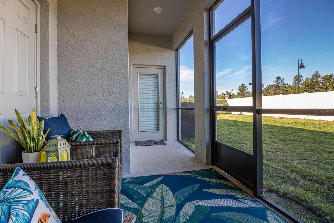
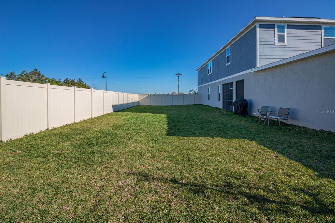
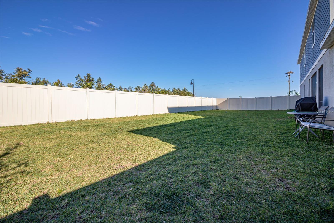
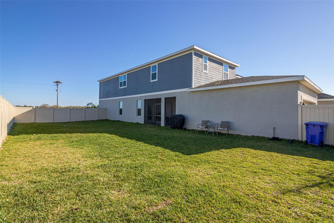
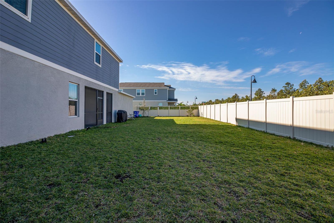
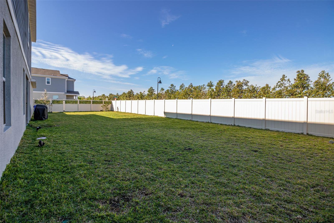
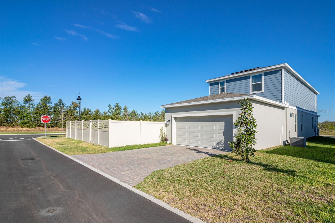
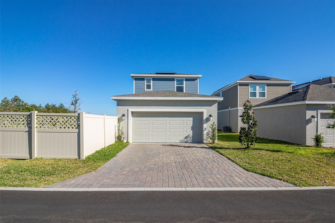
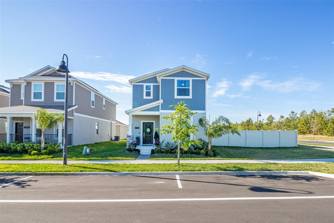
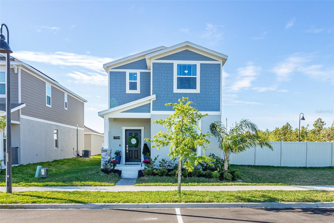

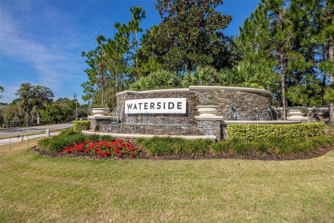
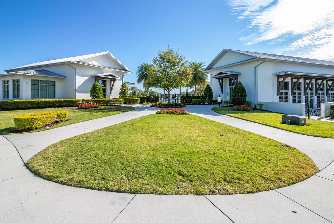
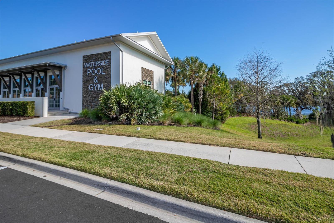
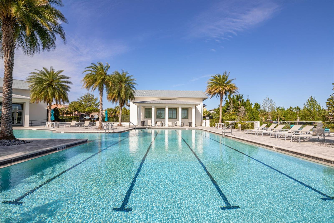
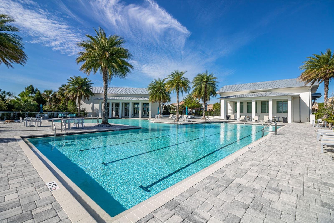
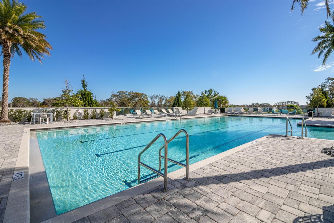

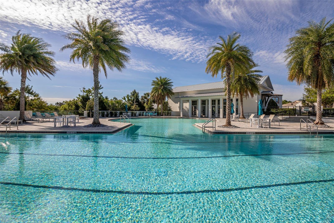
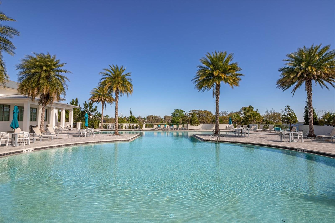
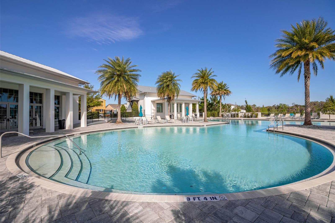
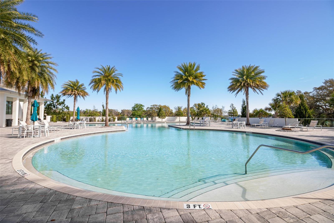
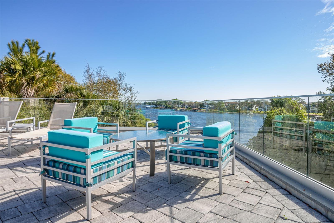
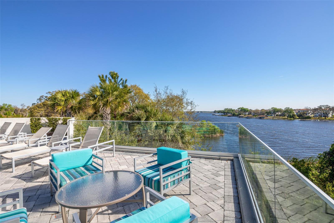
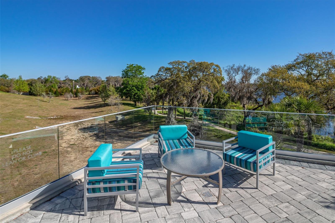
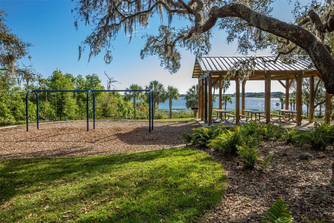
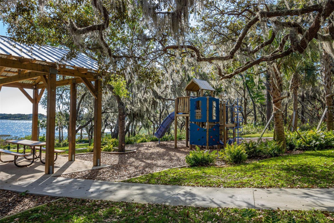
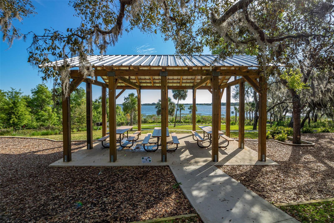
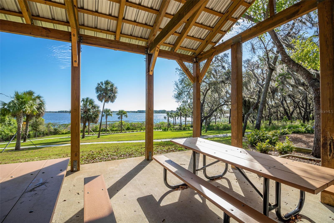
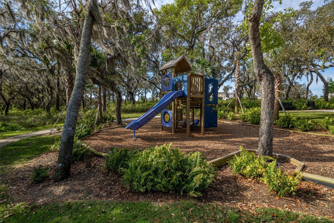
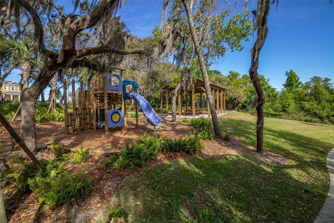
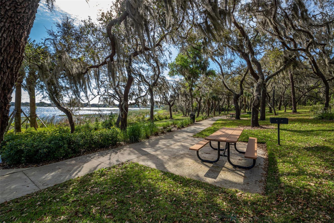
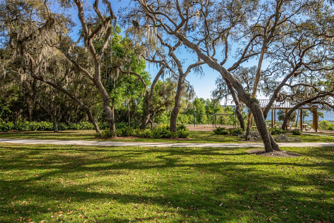
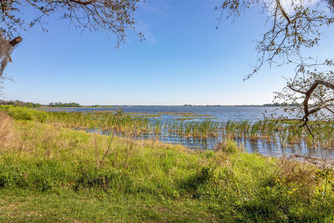
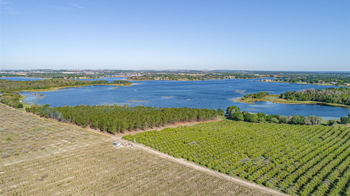
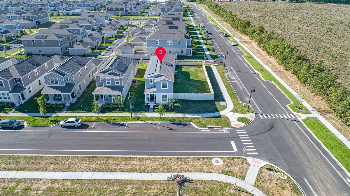
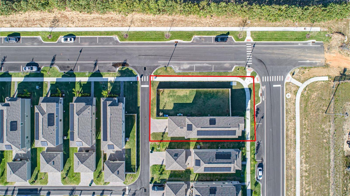
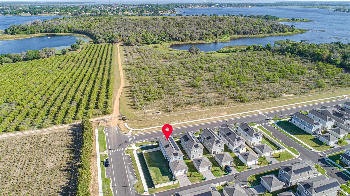
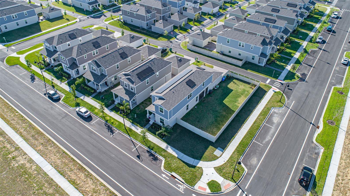
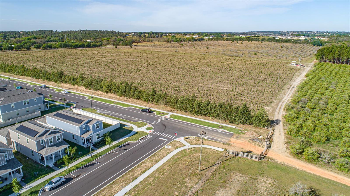
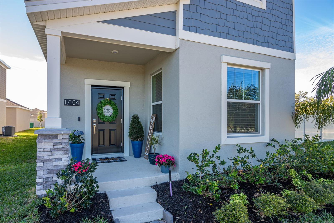
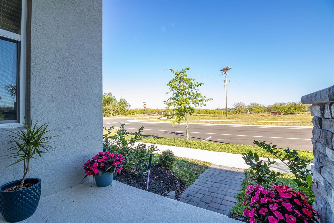
/u.realgeeks.media/belbenrealtygroup/400dpilogo.png)