740 N Sugar Plum Lane, Apopka, FL 32712
- $560,000
- 4
- BD
- 3
- BA
- 2,935
- SqFt
- Sold Price
- $560,000
- List Price
- $589,990
- Status
- Sold
- Days on Market
- 96
- Closing Date
- Jul 03, 2023
- MLS#
- S5081090
- Property Style
- Single Family
- Architectural Style
- Ranch
- Year Built
- 1965
- Bedrooms
- 4
- Bathrooms
- 3
- Living Area
- 2,935
- Lot Size
- 50,785
- Acres
- 1.17
- Total Acreage
- 1 to less than 2
- Legal Subdivision Name
- Na
- MLS Area Major
- Apopka
Property Description
SEND YOUR OFFERS NOW! Your dream home awaits for you. Take a look at this newly remodeled 1.17acres home with NEW ROOF, new floors, new bathrooms, new kitchen, many more and NO HOA. You do Not want to miss out. This home offers 2,935 heated sqft with 4bds and 3baths. The kitchen is fully renovated with lots of natural lighting and open floors to the formal dining room. Living room has open space and a built in fireplace. This gorgeous home has a massive backyard with pool above ground and additional side parcel, which is included in the sale of the property. All kitchen appliances are brand new samsung appliances and smart thermostat installed as well. Book your showing and let's create new memories. (IF USED PREFERRED LENDER, SELLER AGREES TO PAY TEMPORARY RATE BUY DOWN.)
Additional Information
- Taxes
- $2190
- Minimum Lease
- No Minimum
- Location
- Cul-De-Sac, In County, Paved
- Community Features
- No Deed Restriction
- Zoning
- A-2
- Interior Layout
- Ceiling Fans(s), Eat-in Kitchen, Kitchen/Family Room Combo, Master Bedroom Main Floor, Skylight(s), Split Bedroom, Thermostat, Walk-In Closet(s)
- Interior Features
- Ceiling Fans(s), Eat-in Kitchen, Kitchen/Family Room Combo, Master Bedroom Main Floor, Skylight(s), Split Bedroom, Thermostat, Walk-In Closet(s)
- Floor
- Tile
- Appliances
- Cooktop, Dishwasher, Microwave
- Utilities
- Cable Available, Electricity Connected, Sprinkler Well, Street Lights
- Heating
- Central, Electric, Zoned
- Air Conditioning
- Central Air
- Fireplace Description
- Family Room, Wood Burning
- Exterior Construction
- Block
- Exterior Features
- Balcony, Irrigation System, Lighting
- Roof
- Other
- Foundation
- Slab
- Pool
- Private
- Pool Type
- Above Ground, Other
- Garage Carport
- 2 Car Garage
- Garage Spaces
- 2
- Garage Features
- Garage Door Opener, Garage Faces Rear, Garage Faces Side, Workshop in Garage
- Flood Zone Code
- X
- Parcel ID
- 03-21-28-0000-00-042
- Legal Description
- THE N 290.40 FT OF W 195 FT OF SE1/4 OF NW1/4 OF SEC 03-21-28 (LESS N 30 FT FOR RD PER 1017/340)
Mortgage Calculator
Listing courtesy of CENTURY 21 WOLF'S CROSSING REALTY. Selling Office: LPT REALTY, LLC.
StellarMLS is the source of this information via Internet Data Exchange Program. All listing information is deemed reliable but not guaranteed and should be independently verified through personal inspection by appropriate professionals. Listings displayed on this website may be subject to prior sale or removal from sale. Availability of any listing should always be independently verified. Listing information is provided for consumer personal, non-commercial use, solely to identify potential properties for potential purchase. All other use is strictly prohibited and may violate relevant federal and state law. Data last updated on
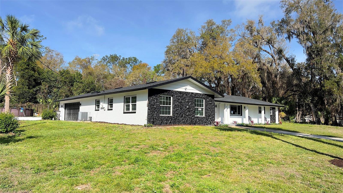
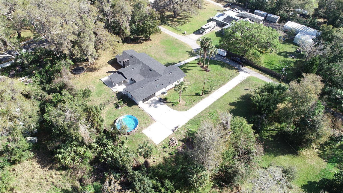
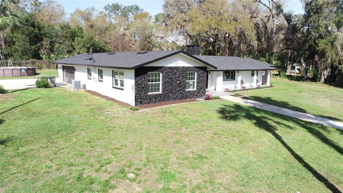
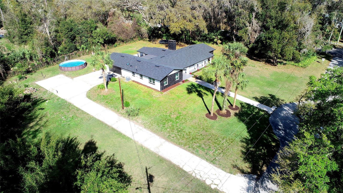
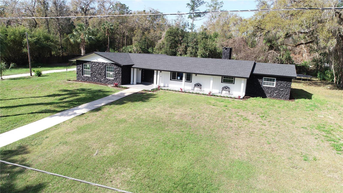
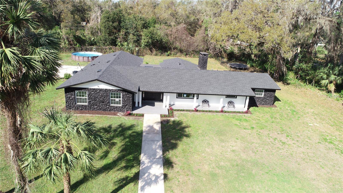
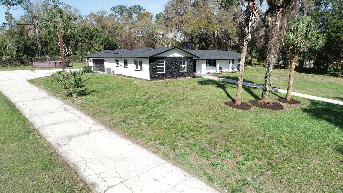
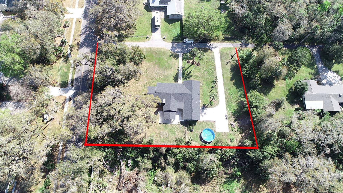
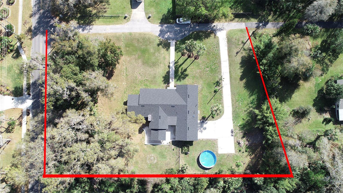
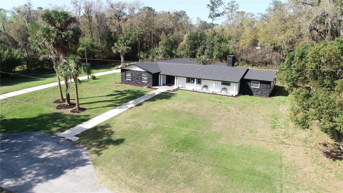
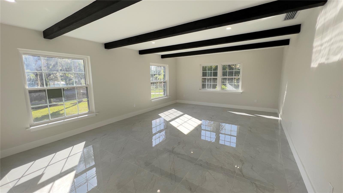
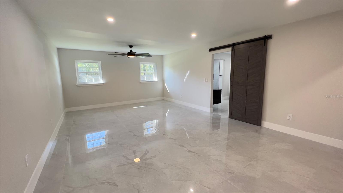
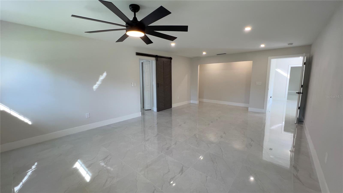
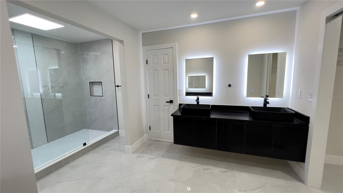
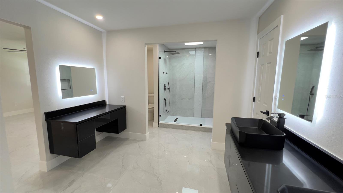
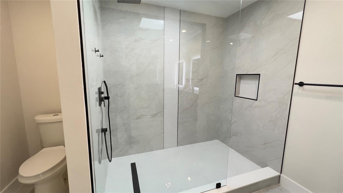
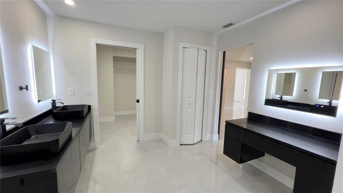
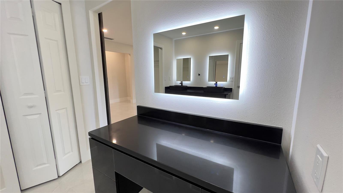
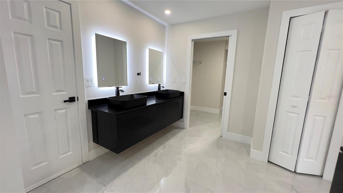

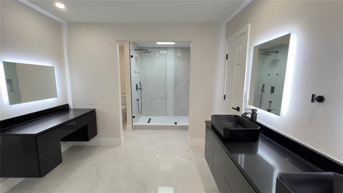
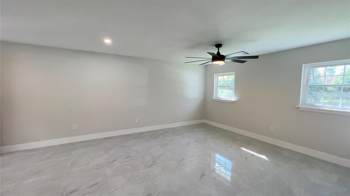
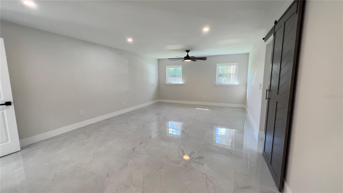
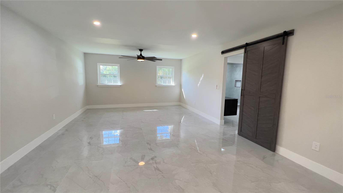
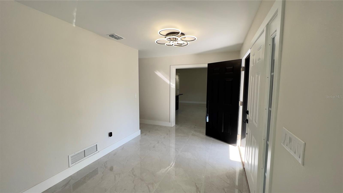
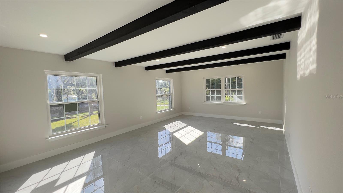
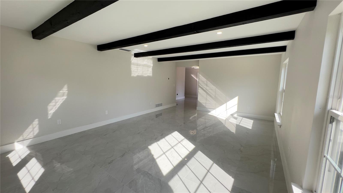
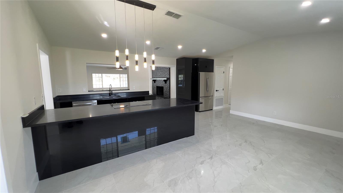
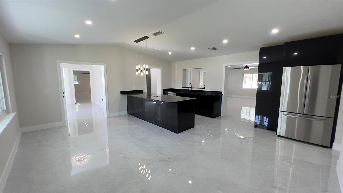
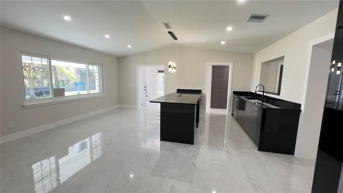
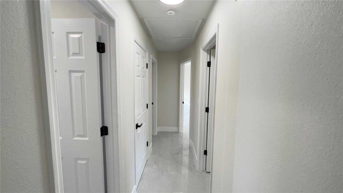
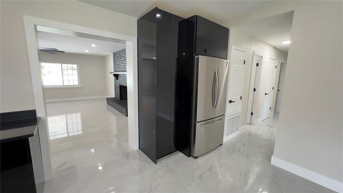
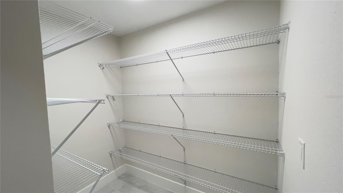
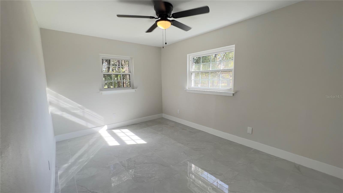

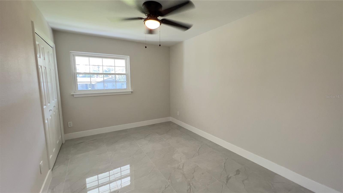
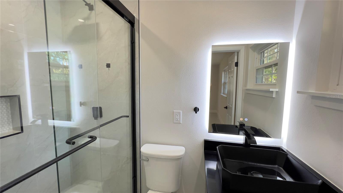
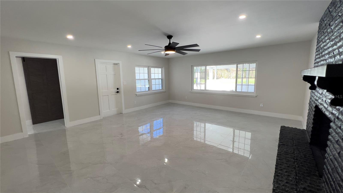
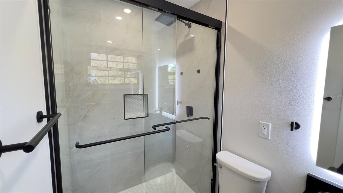
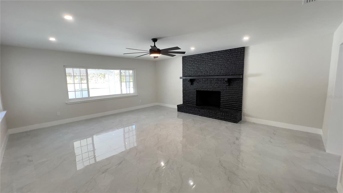
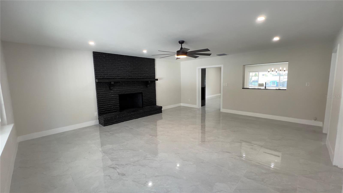
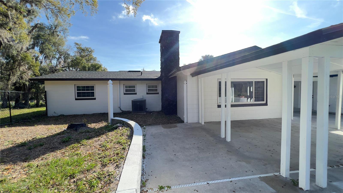
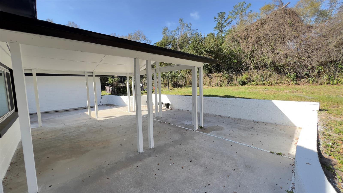

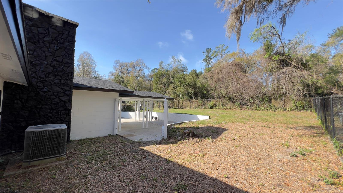
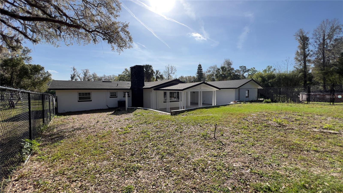
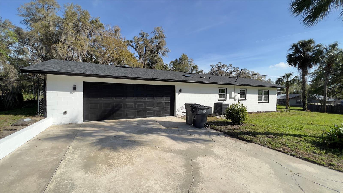
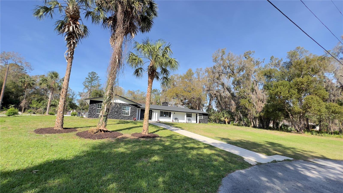
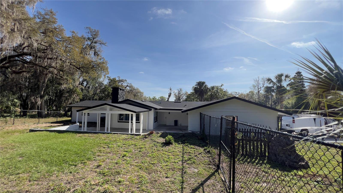
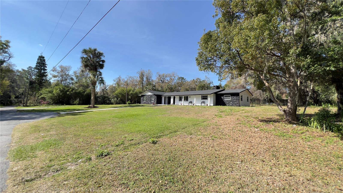
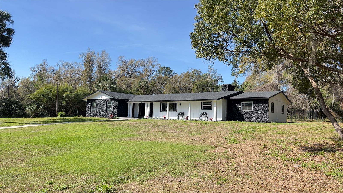
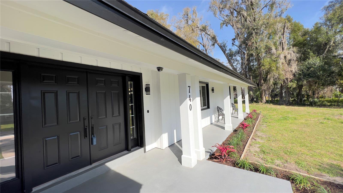
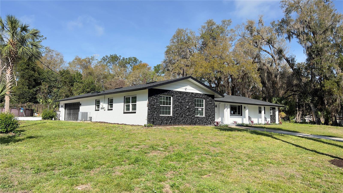
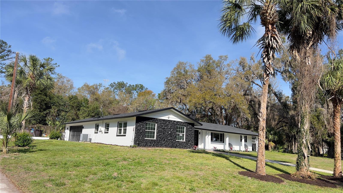
/u.realgeeks.media/belbenrealtygroup/400dpilogo.png)