2839 Autumn Breeze Way, Kissimmee, FL 34744
- $525,000
- 4
- BD
- 3
- BA
- 2,601
- SqFt
- Sold Price
- $525,000
- List Price
- $539,900
- Status
- Sold
- Days on Market
- 43
- Closing Date
- Apr 14, 2023
- MLS#
- S5080130
- Property Style
- Single Family
- Year Built
- 2014
- Bedrooms
- 4
- Bathrooms
- 3
- Living Area
- 2,601
- Lot Size
- 18,731
- Acres
- 0.43
- Total Acreage
- 1/4 to less than 1/2
- Legal Subdivision Name
- North Point Ph 2a
- MLS Area Major
- Kissimmee
Property Description
Beautiful Home in North Point - A GATED COMMUNITY Near Lake Nona! This One-Story Home Features 4 BEDROOMS, 3 BATHS with a 3-CAR GARAGE on almost ½ ACRE with NO FRONT OR REAR NEIGHBORS! The Brick Paver Driveway and Front Porch Give this Home Terrific Curb Appeal. As Soon As You Enter, Your Eyes Will Be Drawn to the Beautiful Outdoors and Conservation with Views from Almost Every Room! Large Tile Flooring Adorn the Main Living Areas of the Home, With New Luxury Vinyl in the Bedrooms (No Carpet!). Open Floorplan Includes a Spacious Living & Dining Room Combo with Crown Molding, Leading into the Kitchen Overlooking the Dinette and Family Room - A Perfect Layout for Entertaining. The Kitchen Features 42” Cabinets with Tiled Backsplash, Stone Counters, Stainless Appliances and a Large Breakfast Bar with Brick Facing & Pendant Lighting. The Bedrooms are Split 3-Ways for Privacy, with the Master Suite Occupying A Wing of Its Own. The Spacious Suite Has Private Lanai Access and Features a Tray Ceiling with Crown Molding, Walk-In Closet, Dual Sinks, Walk-In Shower, Garden Tub & Private Water Closet. 3 Add’l Bedrooms with 2 Add’l Full Baths, Including a Perfect Future Pool-Bath. Both the Screened Lanai and Front Porch Offer Serene Wooded Conservation Views. The Manicured Backyard Has a Wrought Iron Fence and is Pool Ready. (NOT Located in a Flood Zone.) Add’l Amenities Include a 3-Car Garage with Overhead Storage, Large Laundry Room, Tray Ceiling and Crown Molding in the Family Room, Double Pane Windows, Granite Counters in all Baths, Built-In Art Niches, and Upgraded Ceiling Fans Throughout. This Home has been Beautifully Maintained and is Ready for New Owners! Located in the GATED COMMUNITY of North Point - 10 minutes to Lake Nona Medical City, 15 min. To Orlando Int’l Airport and 30 min. to Attractions. Convenient to Major Roadways, Schools, Shopping, Restaurants, Boat Ramps and So Much More! Community Features Include a Community Pool, Park & Playground.
Additional Information
- Taxes
- $3960
- Minimum Lease
- 8-12 Months
- HOA Fee
- $300
- HOA Payment Schedule
- Quarterly
- Maintenance Includes
- Pool
- Location
- Conservation Area, In County, Landscaped, Sidewalk, Paved
- Community Features
- Clubhouse, Deed Restrictions, Gated, Playground, Pool, Sidewalks, Gated Community
- Zoning
- PUD
- Interior Layout
- Ceiling Fans(s), Crown Molding, Eat-in Kitchen, High Ceilings, Kitchen/Family Room Combo, Living Room/Dining Room Combo, Master Bedroom Main Floor, Open Floorplan, Solid Surface Counters, Solid Wood Cabinets, Stone Counters, Thermostat, Tray Ceiling(s), Vaulted Ceiling(s), Walk-In Closet(s)
- Interior Features
- Ceiling Fans(s), Crown Molding, Eat-in Kitchen, High Ceilings, Kitchen/Family Room Combo, Living Room/Dining Room Combo, Master Bedroom Main Floor, Open Floorplan, Solid Surface Counters, Solid Wood Cabinets, Stone Counters, Thermostat, Tray Ceiling(s), Vaulted Ceiling(s), Walk-In Closet(s)
- Floor
- Tile, Vinyl
- Appliances
- Dishwasher, Electric Water Heater, Microwave, Range, Refrigerator
- Utilities
- BB/HS Internet Available, Cable Available, Electricity Connected, Phone Available, Public, Sewer Connected, Street Lights, Underground Utilities, Water Connected
- Heating
- Central, Electric
- Air Conditioning
- Central Air
- Exterior Construction
- Block, Concrete, Stucco
- Exterior Features
- Irrigation System, Lighting, Sidewalk, Sliding Doors
- Roof
- Shingle
- Foundation
- Slab
- Pool
- Community
- Pool Type
- Gunite, In Ground
- Garage Carport
- 3 Car Garage
- Garage Spaces
- 3
- Garage Features
- Driveway, Garage Door Opener, Oversized
- Garage Dimensions
- 21x28
- Fences
- Fenced, Other
- Pets
- Allowed
- Flood Zone Code
- X
- Parcel ID
- 12-25-30-4421-0001-1620
- Legal Description
- NORTH POINT PH 2A REPLAT PB 27 PGS 34-36 LOT 162
Mortgage Calculator
Listing courtesy of GODWIN REALTY GROUP. Selling Office: VYLLA HOME.
StellarMLS is the source of this information via Internet Data Exchange Program. All listing information is deemed reliable but not guaranteed and should be independently verified through personal inspection by appropriate professionals. Listings displayed on this website may be subject to prior sale or removal from sale. Availability of any listing should always be independently verified. Listing information is provided for consumer personal, non-commercial use, solely to identify potential properties for potential purchase. All other use is strictly prohibited and may violate relevant federal and state law. Data last updated on
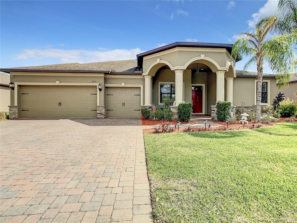
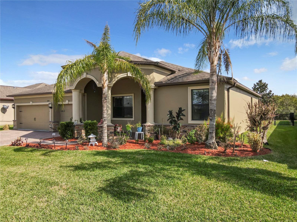

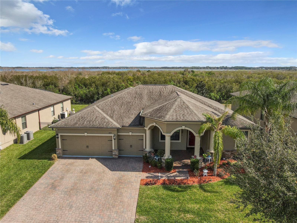
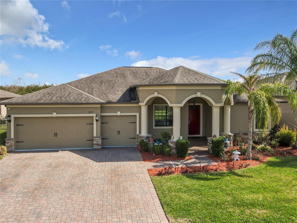
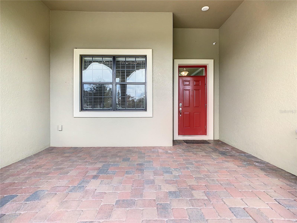
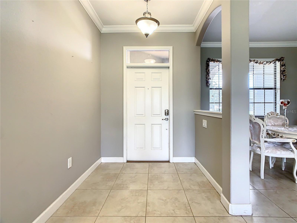
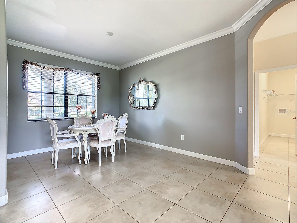
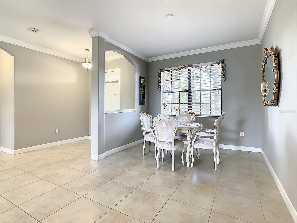
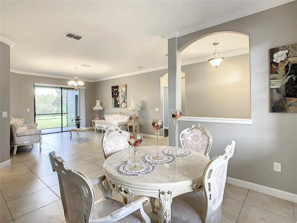
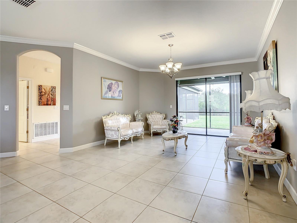
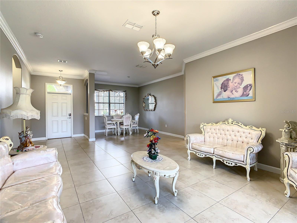
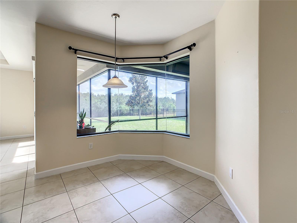
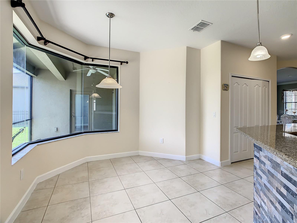
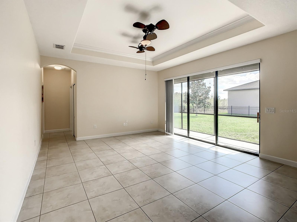
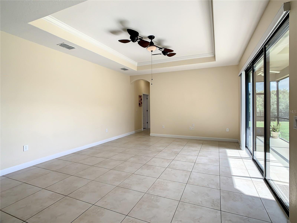
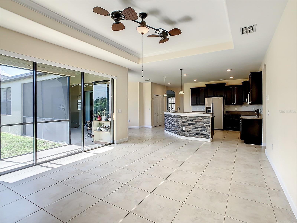
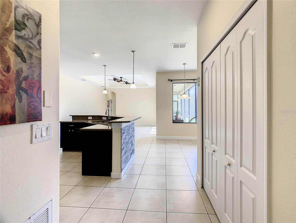
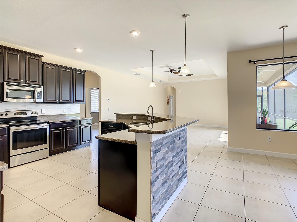


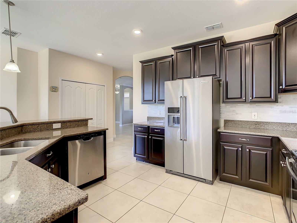
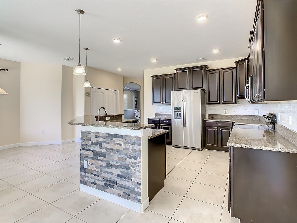

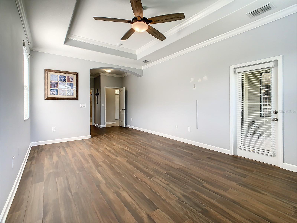
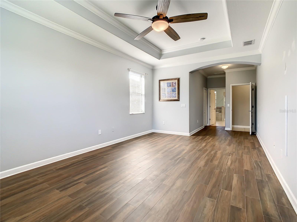
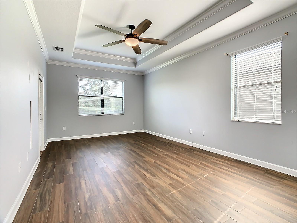
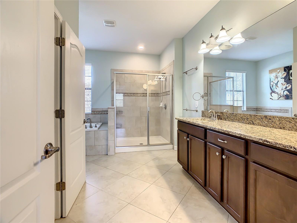
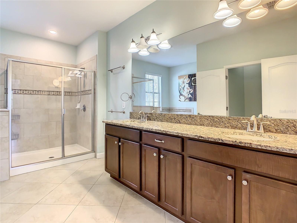
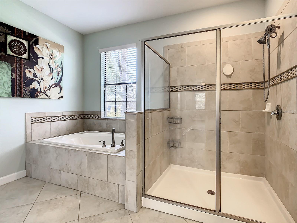
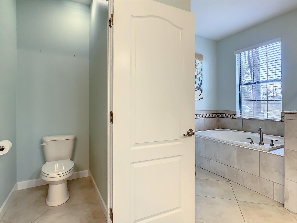
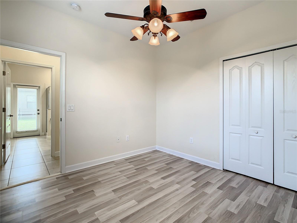
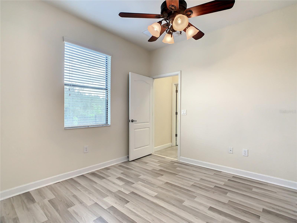
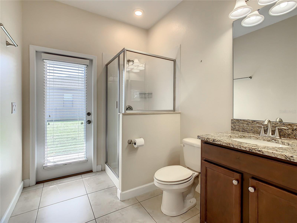

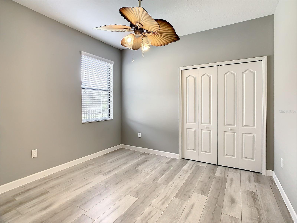
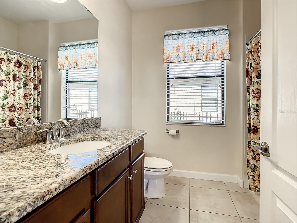

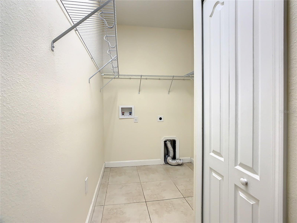
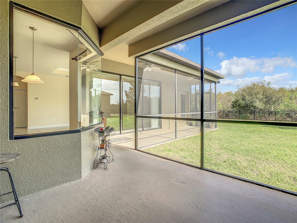
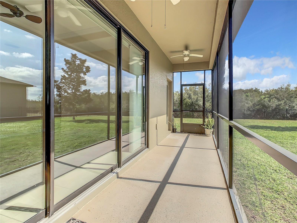
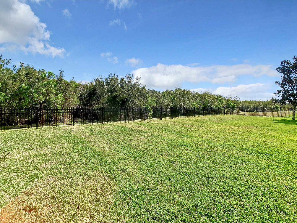
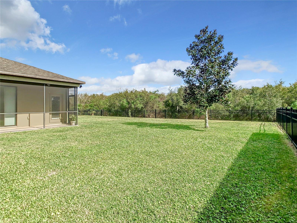
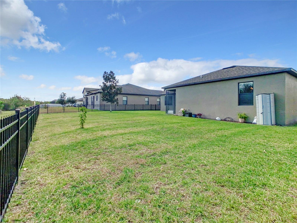
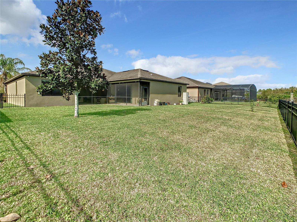
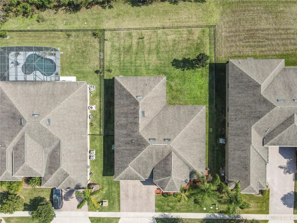
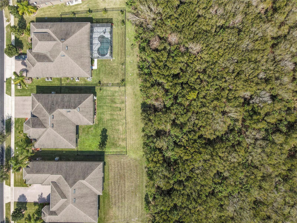
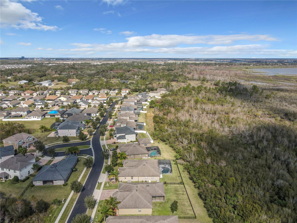
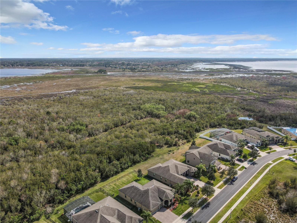
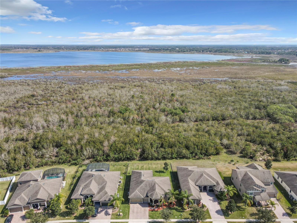
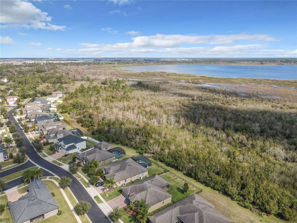
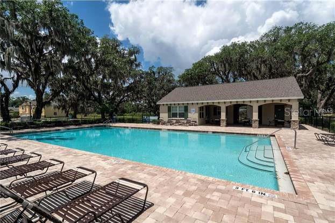
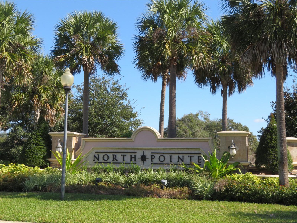
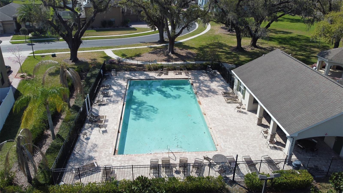
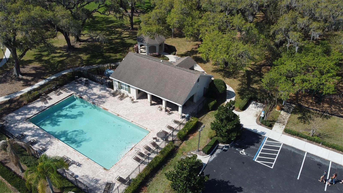
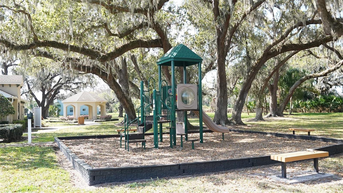

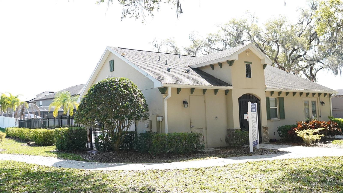
/u.realgeeks.media/belbenrealtygroup/400dpilogo.png)