468 Scarlatti Court, Ocoee, FL 34761
- $310,000
- 3
- BD
- 2.5
- BA
- 1,526
- SqFt
- Sold Price
- $310,000
- List Price
- $315,000
- Status
- Sold
- Days on Market
- 152
- Closing Date
- Mar 31, 2023
- MLS#
- S5074996
- Property Style
- Townhouse
- Year Built
- 2007
- Bedrooms
- 3
- Bathrooms
- 2.5
- Baths Half
- 1
- Living Area
- 1,526
- Lot Size
- 1,761
- Acres
- 0.04
- Total Acreage
- 0 to less than 1/4
- Building Name
- Towns Of Westy Bay
- Legal Subdivision Name
- Westyn Bay A-M
- MLS Area Major
- Ocoee
Property Description
Towns of Westyn Bay !! Desire location !!! Near Winter Garden Village and Downtown Winter Garden. Beautiful and Gated community !! Townhouse, 3 bedrooms, 2.5 Bathrooms, car garage, Open Layout, Kitchen with granite countertops and solid wood cabinets. Huge master closet in Master bedroom, shower and doble vanities in Master bathroom. New AC 2019, Laundry in second floor, 1,549 sq. ft.. Next to supermarket, pharmacy, restaurants, #429 Highway, near the Turnpike. Excellent school district. Westyn Bay community offer: Two pools, playground, volleyball, baseball, recreational facilities, waterfront pier. Don't miss this opportunity to live near everything.
Additional Information
- Taxes
- $3293
- Minimum Lease
- 6 Months
- Hoa Fee
- $240
- HOA Payment Schedule
- Monthly
- Maintenance Includes
- Pool, Maintenance Structure, Recreational Facilities
- Other Fees Amount
- 94
- Other Fees Term
- Quarterly
- Location
- City Limits
- Community Features
- Association Recreation - Owned, Gated, Pool, Tennis Courts, Waterfront, No Deed Restriction, Gated Community
- Zoning
- PUD-HD
- Interior Layout
- Kitchen/Family Room Combo, Living Room/Dining Room Combo, Master Bedroom Upstairs, Open Floorplan, Solid Surface Counters, Solid Wood Cabinets, Walk-In Closet(s)
- Interior Features
- Kitchen/Family Room Combo, Living Room/Dining Room Combo, Master Bedroom Upstairs, Open Floorplan, Solid Surface Counters, Solid Wood Cabinets, Walk-In Closet(s)
- Floor
- Carpet, Ceramic Tile
- Appliances
- Dishwasher, Disposal, Dryer, Electric Water Heater, Microwave, Range, Refrigerator, Washer
- Utilities
- BB/HS Internet Available, Cable Connected, Electricity Connected, Sewer Connected, Underground Utilities, Water Connected
- Heating
- Central
- Air Conditioning
- Central Air
- Exterior Construction
- Block
- Exterior Features
- Private Mailbox, Sliding Doors
- Roof
- Shingle
- Foundation
- Slab
- Pool
- Community
- Garage Carport
- 1 Car Garage
- Garage Spaces
- 1
- Pets
- Allowed
- Flood Zone Code
- X
- Parcel ID
- 06-22-28-8657-01-030
- Legal Description
- TOWNS OF WESTYN BAY 60/100 LOT 103
Mortgage Calculator
Listing courtesy of BELLA VERDE REALTY LLC. Selling Office: PREFERRED REAL ESTATE BROKERS.
StellarMLS is the source of this information via Internet Data Exchange Program. All listing information is deemed reliable but not guaranteed and should be independently verified through personal inspection by appropriate professionals. Listings displayed on this website may be subject to prior sale or removal from sale. Availability of any listing should always be independently verified. Listing information is provided for consumer personal, non-commercial use, solely to identify potential properties for potential purchase. All other use is strictly prohibited and may violate relevant federal and state law. Data last updated on
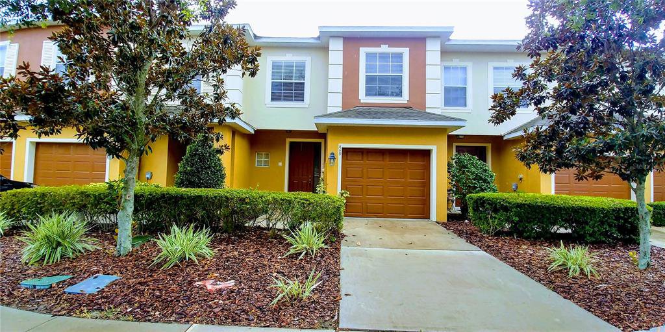
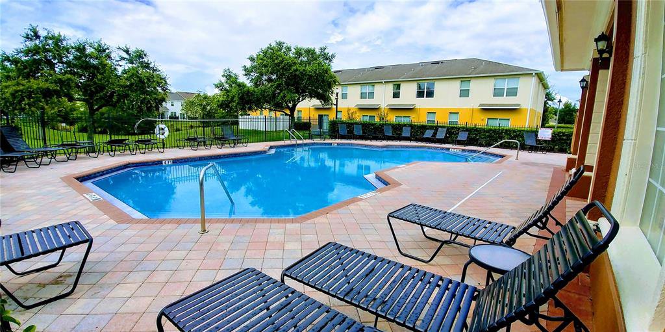
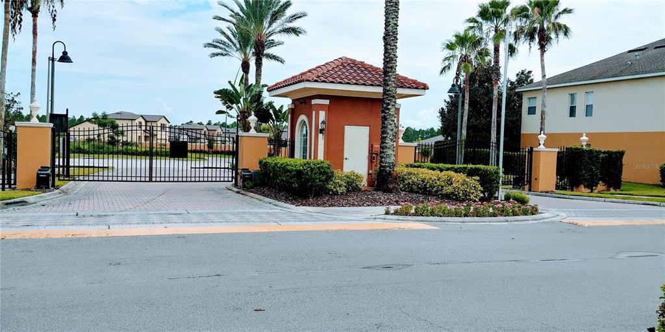
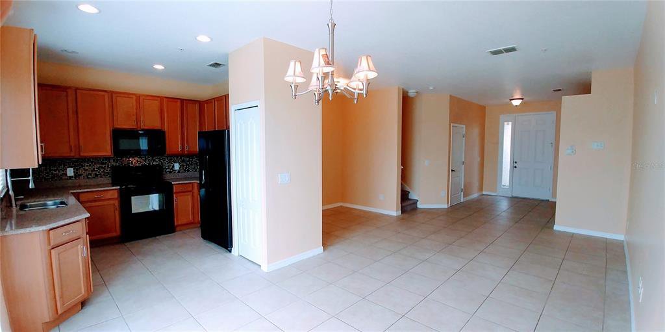
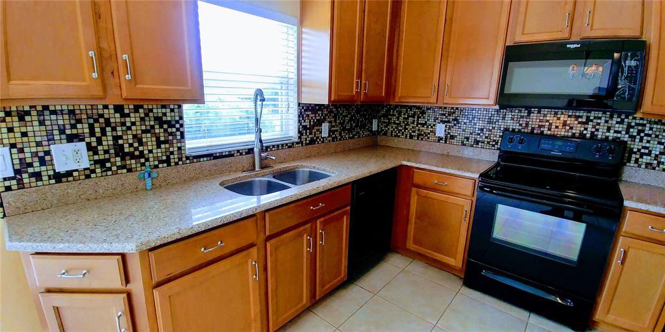
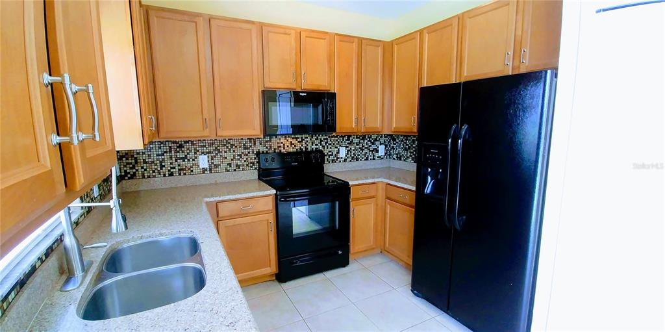
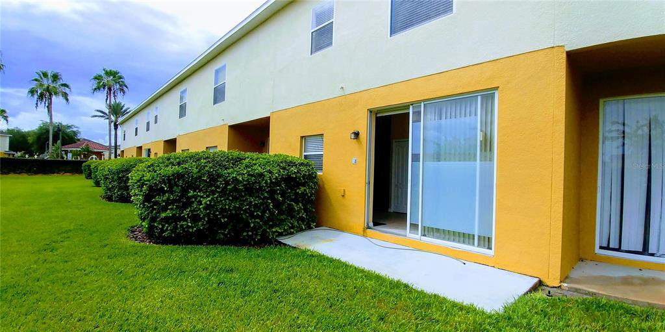
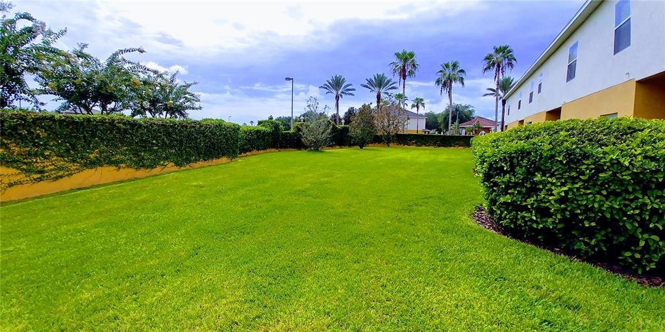
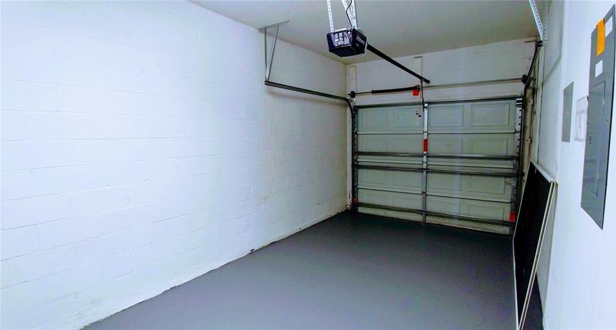
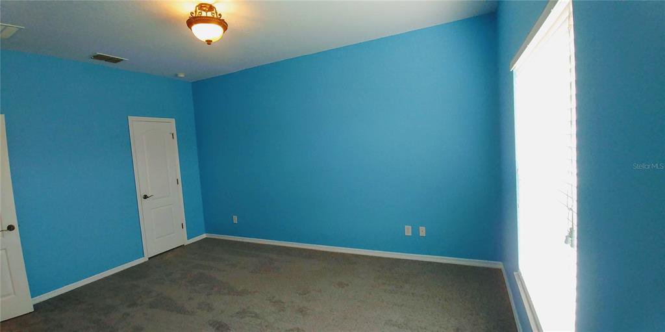
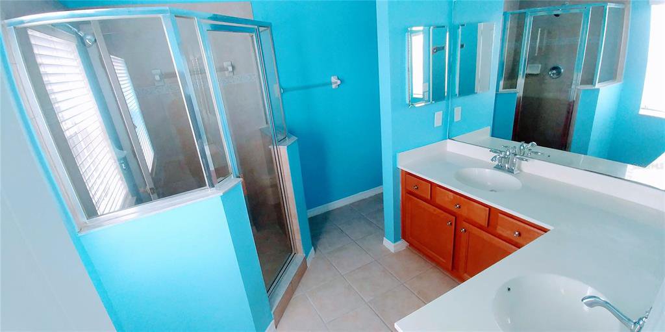
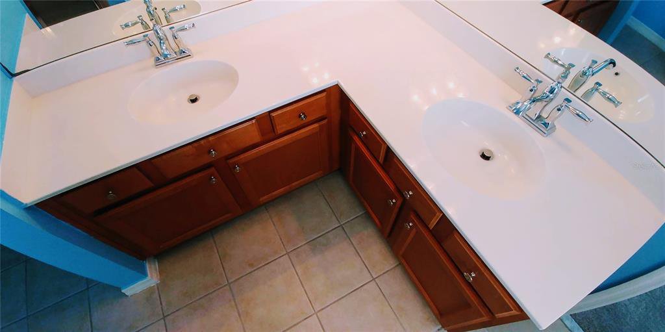
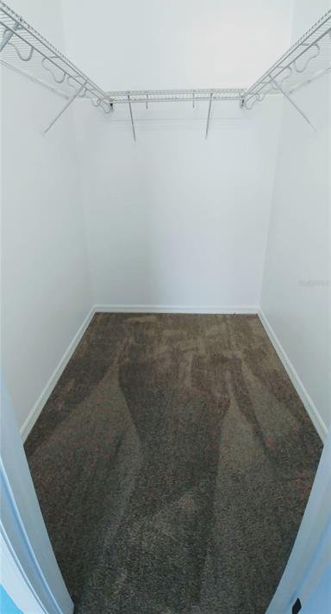
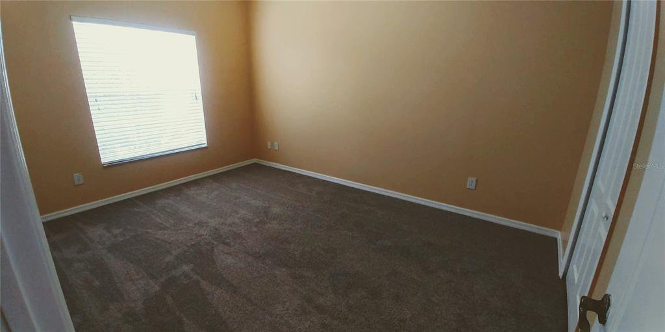
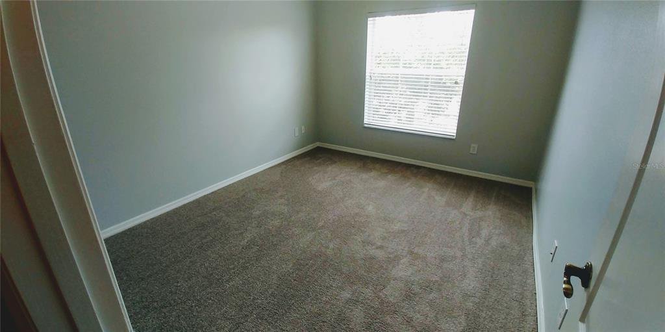
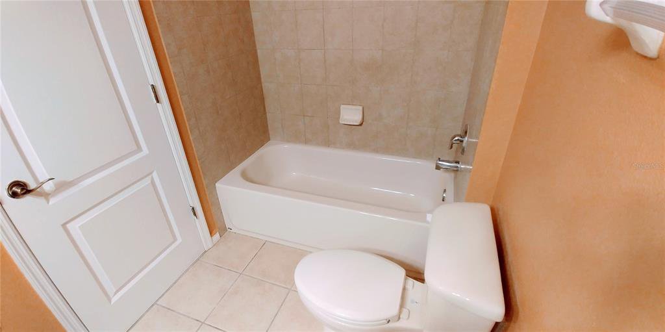
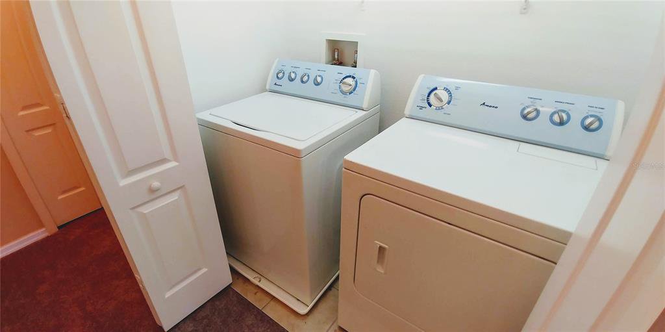
/u.realgeeks.media/belbenrealtygroup/400dpilogo.png)