2644 Shinoak Drive, Orlando, FL 32837
- $515,000
- 4
- BD
- 2
- BA
- 2,041
- SqFt
- Sold Price
- $515,000
- List Price
- $544,900
- Status
- Sold
- Days on Market
- 160
- Closing Date
- Apr 05, 2023
- MLS#
- S5073747
- Property Style
- Single Family
- Year Built
- 1994
- Bedrooms
- 4
- Bathrooms
- 2
- Living Area
- 2,041
- Lot Size
- 13,473
- Acres
- 0.31
- Total Acreage
- 1/4 to less than 1/2
- Legal Subdivision Name
- Hunters Creek Tr 430b Ph 03
- MLS Area Major
- Orlando/Hunters Creek/Southchase
Property Description
**PRICE IMPROVEMENT!! **This single story pool home is located in the desirable Hunters Creek Community. It offers 4 bedrooms and 2 full baths, and it is perfectly situated on an oversized cul-de-sac lot offering your family less traffic and noise. This gorgeous home will stun you with modern and dazzling interior finishes throughout. Enjoy your morning coffee, or gorgeous sunsets every evening from your screened lanai. Your private pool can be accessed from the owner's suite, family room or guest bathroom to keep the traffic down. There is even a retractable screen if you want to sit outside and block out the sun. This home boasts a large, beautiful, updated kitchen with stainless steel appliances including double oven for cooking those large dinners. The owner is leaving the home security cameras in place for your peace of mind, Hunters Creek is a family friendly community with A rated schools in a superb location with easy access to major highways, the Orlando airport, Medical City, all park attractions and more. The sellers are the original owners and are passing on to you their pride of ownership.
Additional Information
- Taxes
- $2398
- Minimum Lease
- 7 Months
- HOA Fee
- $260
- HOA Payment Schedule
- Quarterly
- Location
- Corner Lot, Cul-De-Sac, City Limits, Sidewalk, Paved
- Community Features
- Community Mailbox, Park, Playground, Sidewalks, Tennis Courts, No Deed Restriction
- Property Description
- Corner Unit
- Zoning
- P-D
- Interior Layout
- Ceiling Fans(s), High Ceilings, Master Bedroom Main Floor, Stone Counters, Thermostat, Vaulted Ceiling(s), Window Treatments
- Interior Features
- Ceiling Fans(s), High Ceilings, Master Bedroom Main Floor, Stone Counters, Thermostat, Vaulted Ceiling(s), Window Treatments
- Floor
- Carpet, Laminate, Linoleum, Tile
- Appliances
- Convection Oven, Dishwasher, Disposal, Dryer, Electric Water Heater, Microwave, Refrigerator, Washer
- Utilities
- Cable Available, Electricity Connected, Phone Available, Public, Sewer Connected, Sprinkler Meter, Street Lights, Underground Utilities, Water Available, Water Connected
- Heating
- Electric, Heat Pump
- Air Conditioning
- Central Air
- Exterior Construction
- Stucco
- Exterior Features
- Irrigation System, Lighting, Rain Gutters, Sidewalk, Sliding Doors, Sprinkler Metered
- Roof
- Shingle
- Foundation
- Slab
- Pool
- Private
- Pool Type
- Gunite, In Ground, Lighting, Screen Enclosure
- Garage Carport
- 2 Car Garage
- Garage Spaces
- 2
- Garage Features
- Driveway, Garage Door Opener, Ground Level
- Water Name
- Lake David Shirk
- Water View
- Lake
- Pets
- Allowed
- Flood Zone Code
- X
- Parcel ID
- 28-24-29-3822-01-260
- Legal Description
- HUNTERS CREEK TRACT 430B PH 3 30/136 LOT126
Mortgage Calculator
Listing courtesy of JASON MITCHELL REAL ESTATE FL. Selling Office: KELLER WILLIAMS WINTER PARK.
StellarMLS is the source of this information via Internet Data Exchange Program. All listing information is deemed reliable but not guaranteed and should be independently verified through personal inspection by appropriate professionals. Listings displayed on this website may be subject to prior sale or removal from sale. Availability of any listing should always be independently verified. Listing information is provided for consumer personal, non-commercial use, solely to identify potential properties for potential purchase. All other use is strictly prohibited and may violate relevant federal and state law. Data last updated on
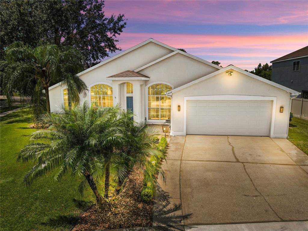
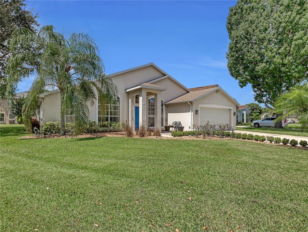
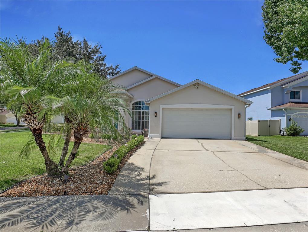
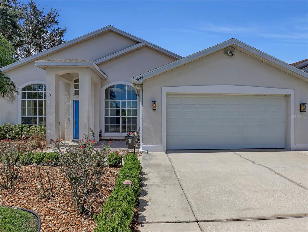
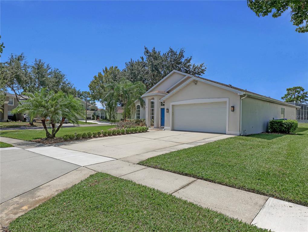
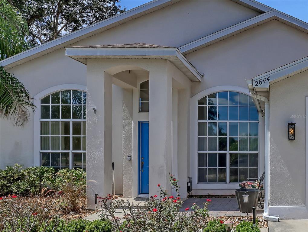
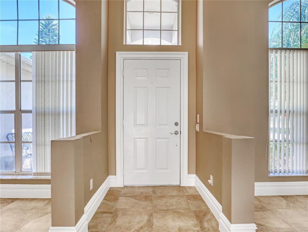
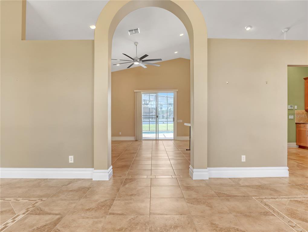
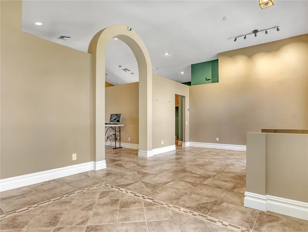
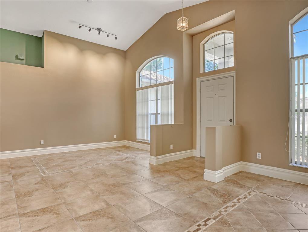
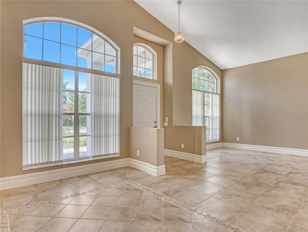
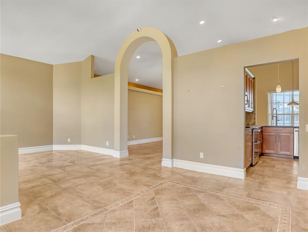
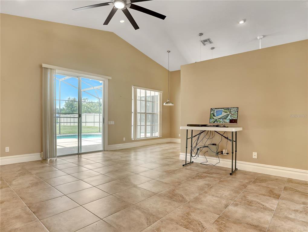
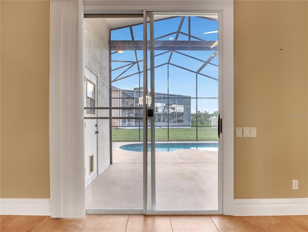
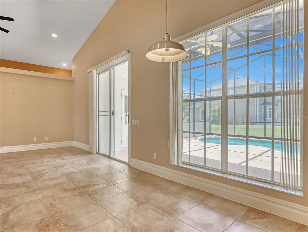
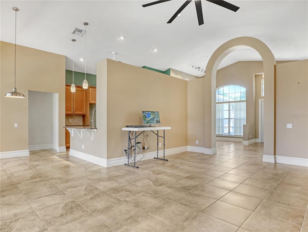
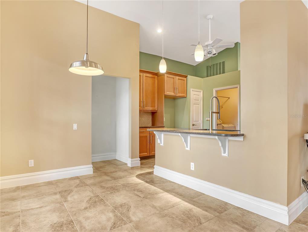
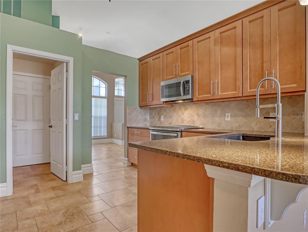
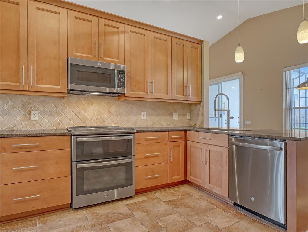
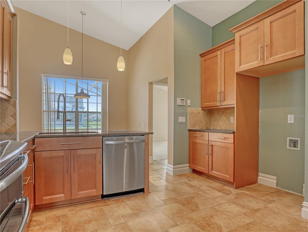
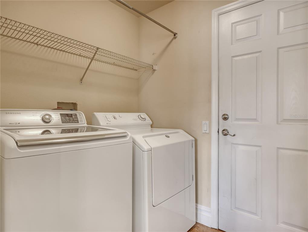

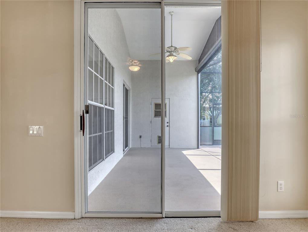
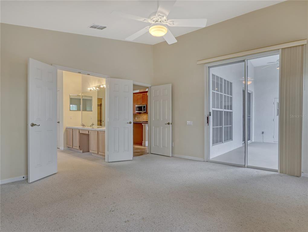

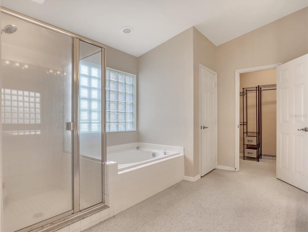
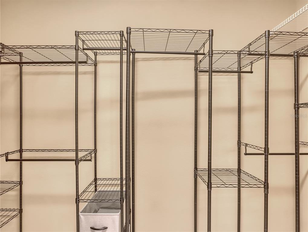
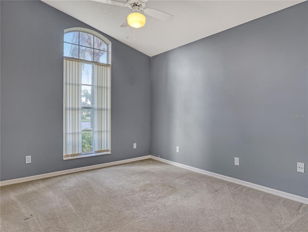
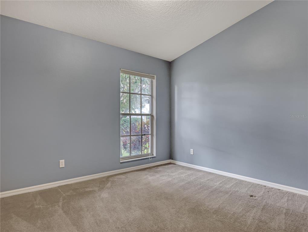
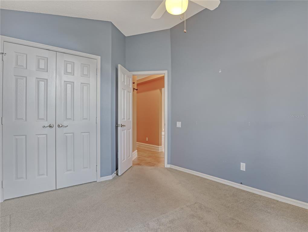
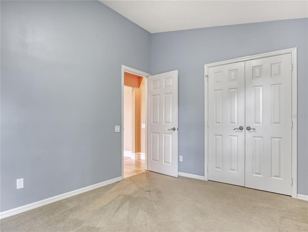


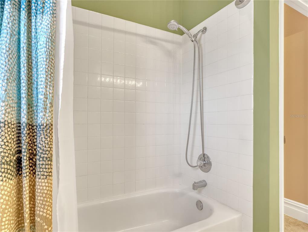
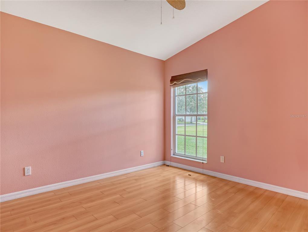
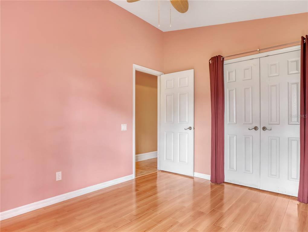
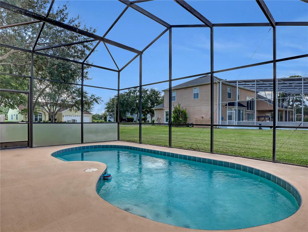
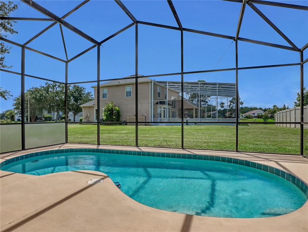
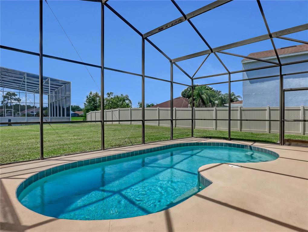
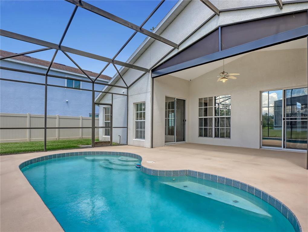
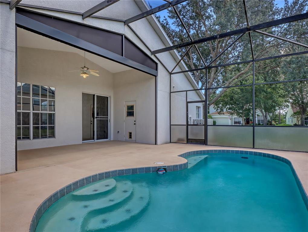
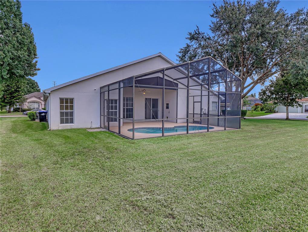
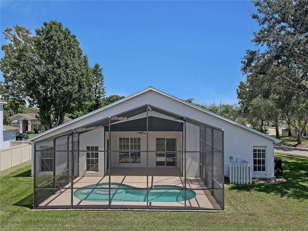
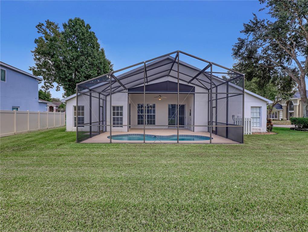
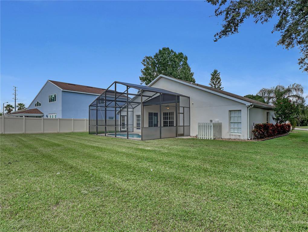
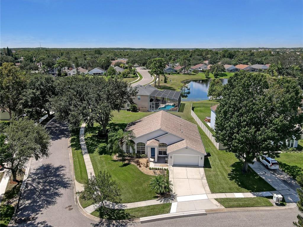
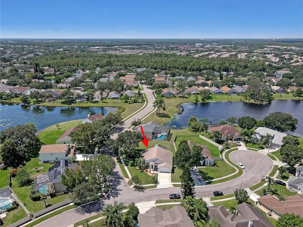
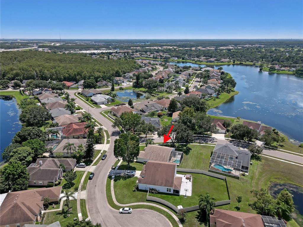

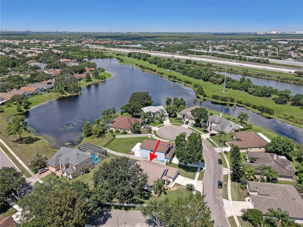
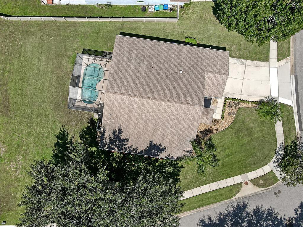
/u.realgeeks.media/belbenrealtygroup/400dpilogo.png)