5514 Los Palma Vista Drive, Orlando, FL 32837
- $515,000
- 4
- BD
- 2
- BA
- 2,180
- SqFt
- Sold Price
- $515,000
- List Price
- $550,000
- Status
- Sold
- Days on Market
- 94
- Closing Date
- Jan 20, 2023
- MLS#
- S5073582
- Property Style
- Single Family
- Year Built
- 2002
- Bedrooms
- 4
- Bathrooms
- 2
- Living Area
- 2,180
- Lot Size
- 7,333
- Acres
- 0.17
- Total Acreage
- 0 to less than 1/4
- Legal Subdivision Name
- Hunters Creek
- MLS Area Major
- Orlando/Hunters Creek/Southchase
Property Description
WELCOME HOME to your beautiful home in the desirable Hunters Creek Community. The layout of this home has an incredible floor plan, water view, high ceilings, interior laundry, formal living room and dining room. This home offers 4 bedrooms and 2 full baths and a 2 car garage. The master bedroom has an adjacent room that can be used as a home office, play room or nursery. The master bathroom features a huge walk-in closet, garden tub and separate shower. The family room is adjacent to the spacious kitchen and overlooks the screened enclosed pool and water view for your relaxing evenings or for family barbecues. Brand new pool pump installed September 2022 and new patio screens. This community offers amenities such as basketball courts, tennis courts, playgrounds, community center, pavilions, bike and walking trails, dog park, just to name a few. Perfect location close to shopping, restaurants and Orlando attractions. All major highways are located only a few miles away from the property; 15 miles away from Disney Parks, Universal Studios, Sea world and the Orlando International Airport. Don't miss this opportunity to own a home in one of Central Florida’s sought after communities.
Additional Information
- Taxes
- $4972
- Minimum Lease
- 8-12 Months
- HOA Fee
- $260
- HOA Payment Schedule
- Quarterly
- Location
- Sidewalk, Paved
- Community Features
- Playground, No Deed Restriction
- Zoning
- P-D
- Interior Layout
- Ceiling Fans(s), High Ceilings, Kitchen/Family Room Combo, Solid Wood Cabinets, Walk-In Closet(s)
- Interior Features
- Ceiling Fans(s), High Ceilings, Kitchen/Family Room Combo, Solid Wood Cabinets, Walk-In Closet(s)
- Floor
- Tile
- Appliances
- Convection Oven, Dishwasher, Disposal, Dryer, Electric Water Heater, Microwave, Range, Refrigerator, Washer
- Utilities
- Cable Available, Cable Connected, Electricity Connected, Sewer Connected
- Heating
- Central
- Air Conditioning
- Central Air
- Exterior Construction
- Block, Stucco
- Exterior Features
- Sidewalk, Sliding Doors
- Roof
- Shingle
- Foundation
- Slab
- Pool
- Private
- Pool Type
- Gunite, In Ground, Screen Enclosure
- Garage Carport
- 2 Car Garage
- Garage Spaces
- 2
- Water View
- Pond
- Water Access
- Pond
- Water Frontage
- Pond
- Pets
- Allowed
- Flood Zone Code
- X
- Parcel ID
- 30-24-29-3121-01-680
- Legal Description
- HUNTERS CREEK TRACT 520 47/109 LOT 168
Mortgage Calculator
Listing courtesy of WEICHERT REALTORS HALLMARK PRO. Selling Office: EXP REALTY LLC.
StellarMLS is the source of this information via Internet Data Exchange Program. All listing information is deemed reliable but not guaranteed and should be independently verified through personal inspection by appropriate professionals. Listings displayed on this website may be subject to prior sale or removal from sale. Availability of any listing should always be independently verified. Listing information is provided for consumer personal, non-commercial use, solely to identify potential properties for potential purchase. All other use is strictly prohibited and may violate relevant federal and state law. Data last updated on
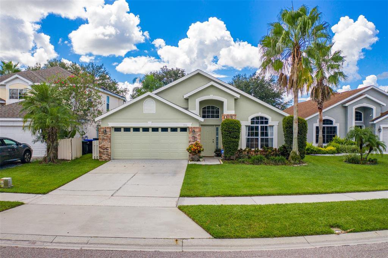

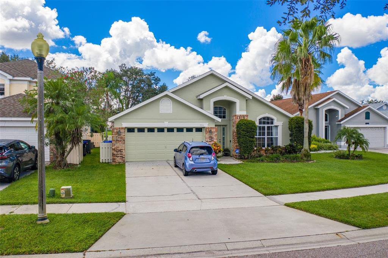
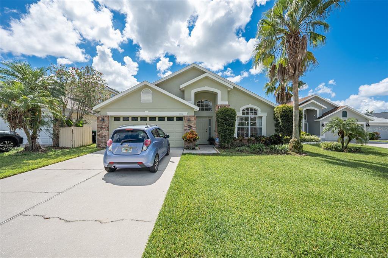
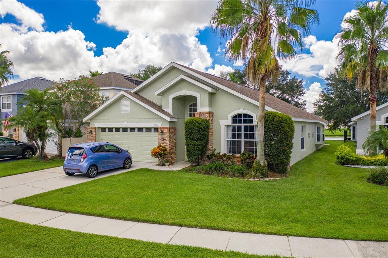



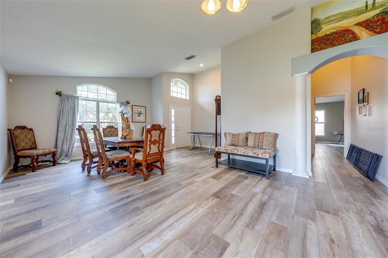
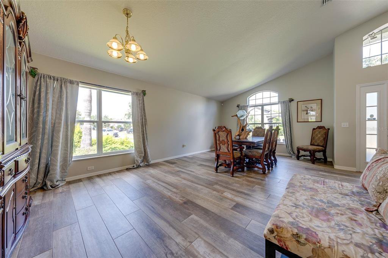
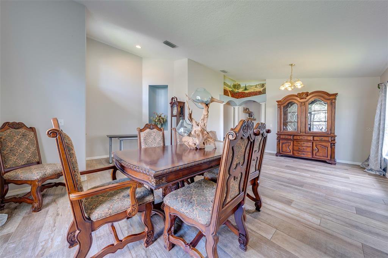


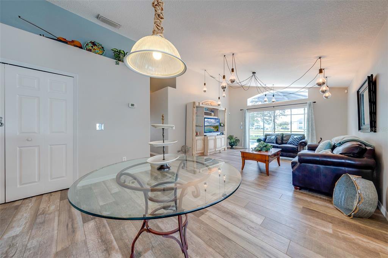
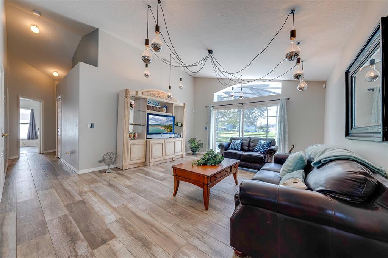
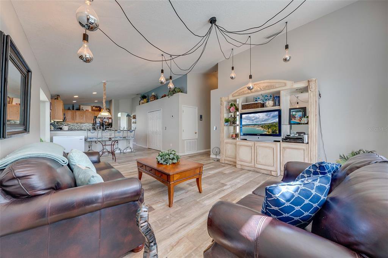
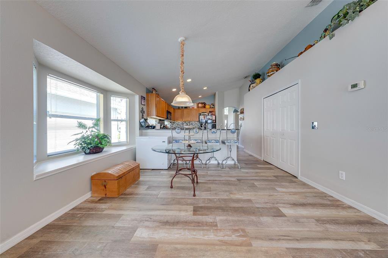
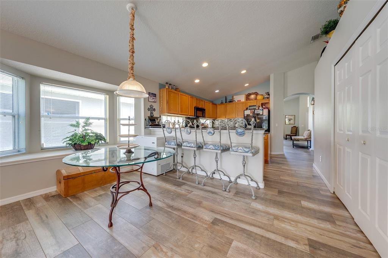
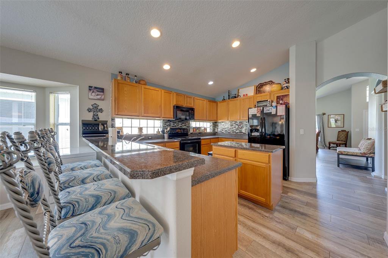
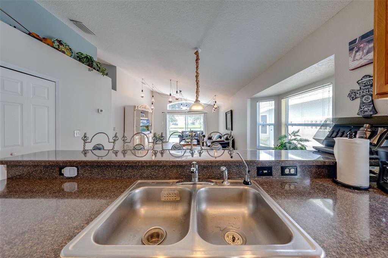
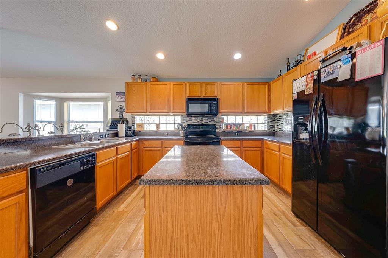

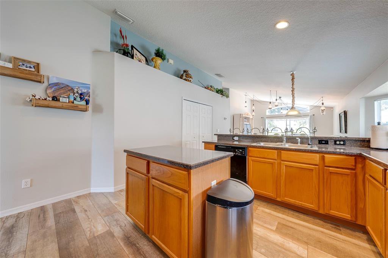
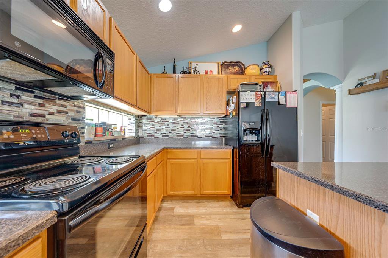

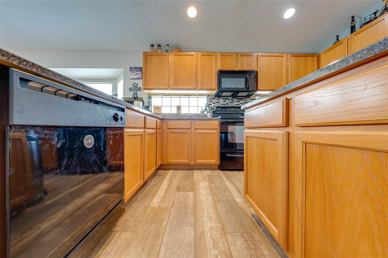
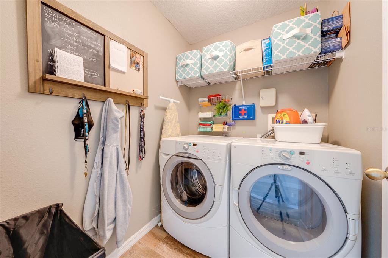
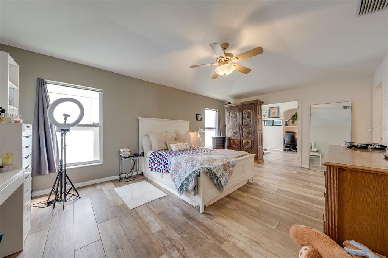

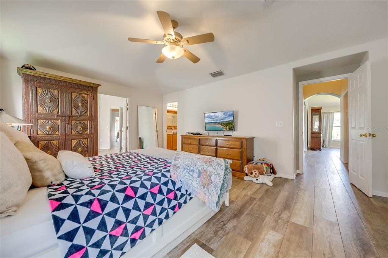
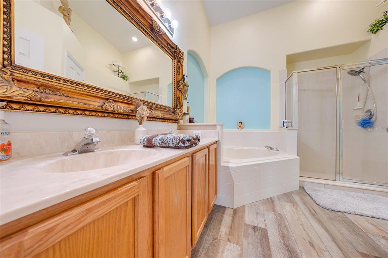
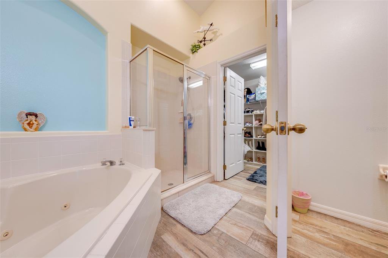


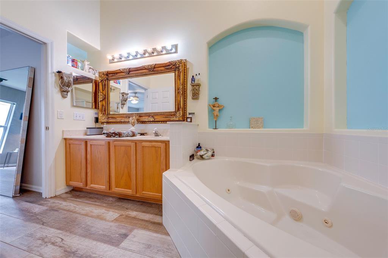
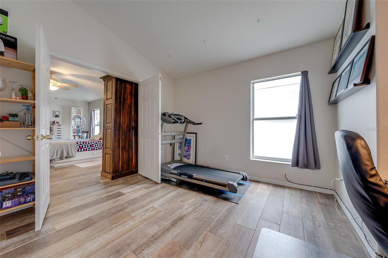
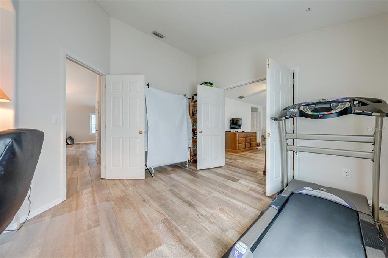



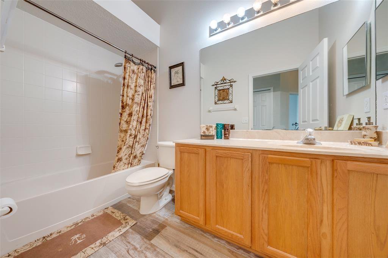

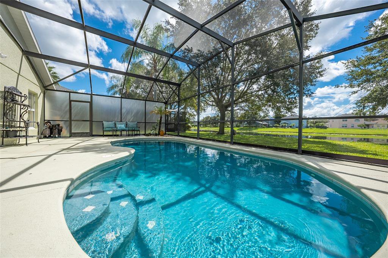
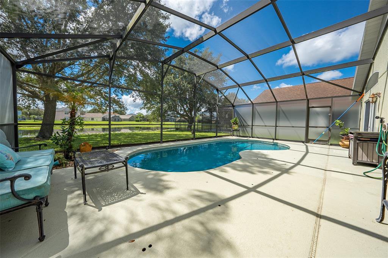

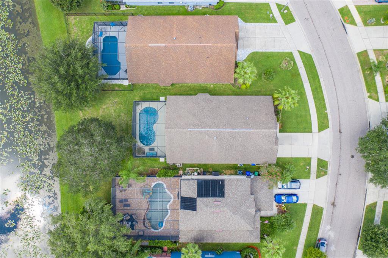
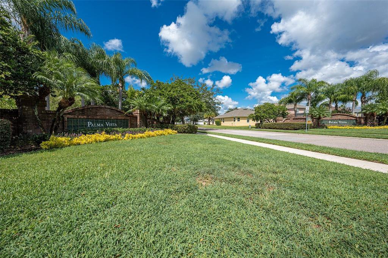
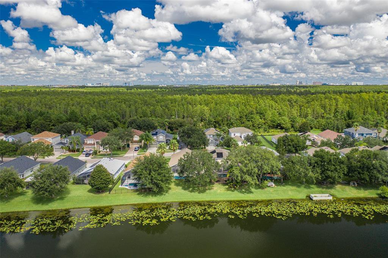


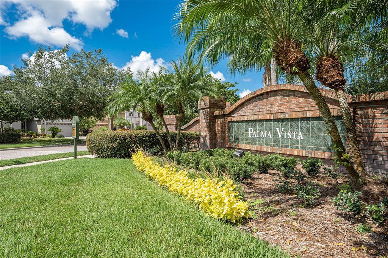
/u.realgeeks.media/belbenrealtygroup/400dpilogo.png)