8924 Leaderboard Lane, Davenport, FL 33896
- $560,000
- 5
- BD
- 3
- BA
- 3,284
- SqFt
- Sold Price
- $560,000
- List Price
- $575,000
- Status
- Sold
- Days on Market
- 4
- Closing Date
- Aug 29, 2022
- MLS#
- S5072357
- Property Style
- Single Family
- Architectural Style
- Florida
- Year Built
- 2016
- Bedrooms
- 5
- Bathrooms
- 3
- Living Area
- 3,284
- Lot Size
- 9,720
- Acres
- 0.14
- Total Acreage
- 0 to less than 1/4
- Legal Subdivision Name
- Championsgate
- MLS Area Major
- Davenport / Champions Gate
Property Description
Don’t miss your opportunity to own this upgraded 5 bedroom 3 bath home in desirable Champions Gate! The first floor offers 1 bedroom and a full bath, a formal living/dining room and a spacious kitchen that overlooks the family room. The kitchen features glass tile backsplash, granite countertops, stainless steel appliances, espresso cabinets, a corner pantry and an adjacent dining area that overlooks the back porch with gorgeous views. As you approach the second floor, there is an additional living area that can be used as a game/bonus room, 3 additional bedrooms with walk in closets and a large Master Suite. The Master Suite features two large walk-in closets leading to the master bath that has a roman tub with split dual sinks and a separate shower. The Laundry room is located on the second floor, adjacent to the master bath and living area. This home also features an upgraded flooring package and has been gently/barely lived in. The spacious 3-car garage offers tandem parking and tons of storage. The Oasis Club offers countless amenities, including a Bar & Grille and expansive pool amenities. Resting in The Country Club portion of this community features abundant services including Household Bundled Golf Membership, Basic Cable, Telephone, Internet, Lawn Maintenance, Home Security Monitoring, Gated Main Entrance and access to all the Oasis Club has to offer. Call now for your own private showing!
Additional Information
- Taxes
- $7569
- Taxes
- $2,333
- Minimum Lease
- 8-12 Months
- HOA Fee
- $521
- HOA Payment Schedule
- Monthly
- Maintenance Includes
- Cable TV, Internet, Maintenance Grounds, Management, Recreational Facilities, Security, Trash
- Location
- Sidewalk, Paved, Private
- Community Features
- Deed Restrictions, Fitness Center, Gated, Golf, Irrigation-Reclaimed Water, Playground, Pool, Golf Community, Gated Community, Security
- Zoning
- P-D
- Interior Layout
- In Wall Pest System, Open Floorplan, Solid Wood Cabinets
- Interior Features
- In Wall Pest System, Open Floorplan, Solid Wood Cabinets
- Floor
- Carpet, Ceramic Tile
- Appliances
- Dishwasher, Disposal, Freezer, Microwave, Range, Refrigerator
- Utilities
- BB/HS Internet Available, Cable Connected, Fire Hydrant, Private
- Heating
- Central
- Air Conditioning
- Central Air
- Exterior Construction
- Block, Wood Frame
- Exterior Features
- Irrigation System, Lighting, Sliding Doors
- Roof
- Shingle
- Foundation
- Slab
- Pool
- Community
- Pool Type
- In Ground
- Garage Carport
- 3 Car Garage
- Garage Spaces
- 3
- Garage Features
- Garage Door Opener, Tandem
- Garage Dimensions
- 21x21
- Pets
- Allowed
- Flood Zone Code
- X
- Parcel ID
- 8924 LEADER BOARD LANE
- Legal Description
- Stoneybrook South Phase F-1, Plat Book 23, pages 180-184, Lot 40
Mortgage Calculator
Listing courtesy of LA ROSA REALTY, LLC. Selling Office: PREMIERE PLUS REALTY CO.
StellarMLS is the source of this information via Internet Data Exchange Program. All listing information is deemed reliable but not guaranteed and should be independently verified through personal inspection by appropriate professionals. Listings displayed on this website may be subject to prior sale or removal from sale. Availability of any listing should always be independently verified. Listing information is provided for consumer personal, non-commercial use, solely to identify potential properties for potential purchase. All other use is strictly prohibited and may violate relevant federal and state law. Data last updated on
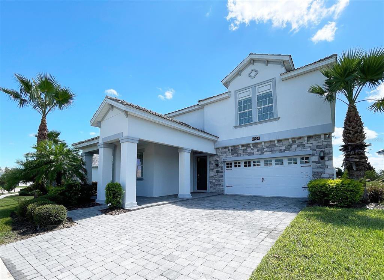
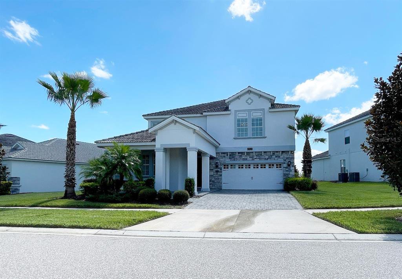

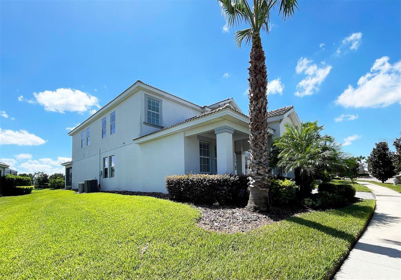
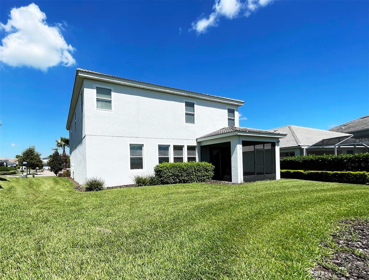
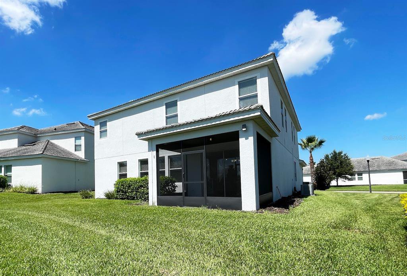
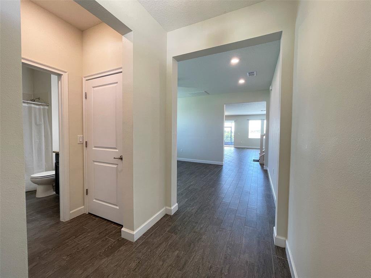
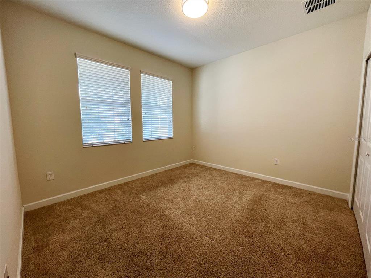
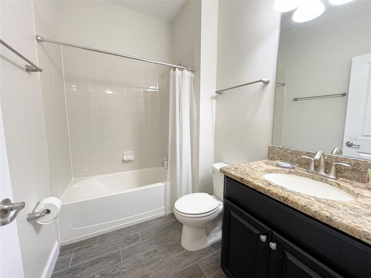
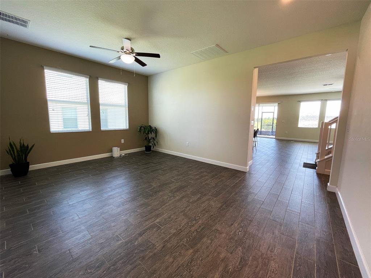
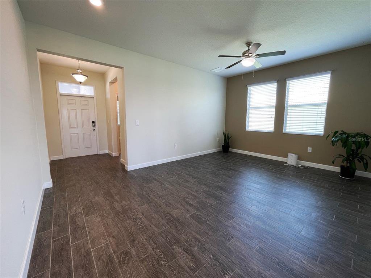
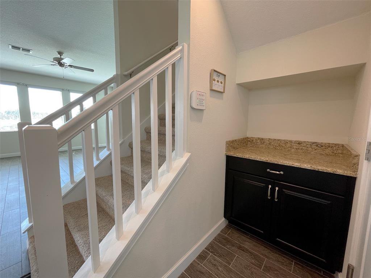
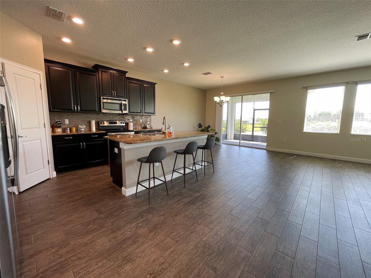
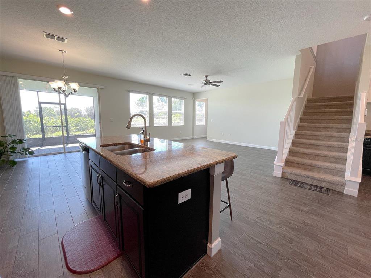
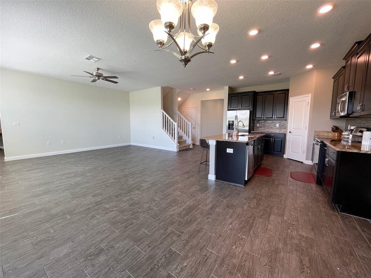
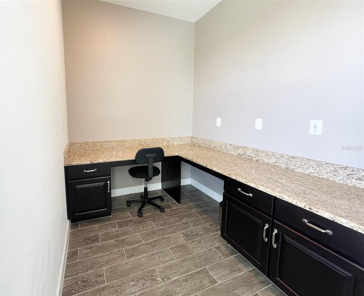
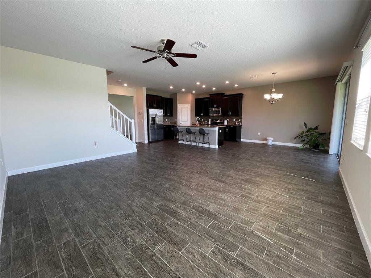
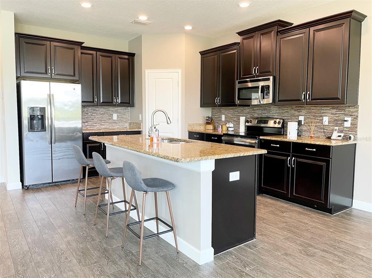
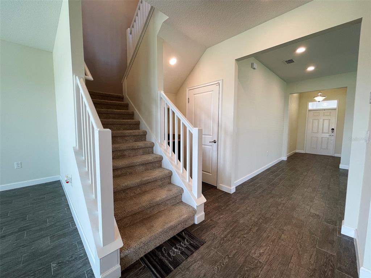
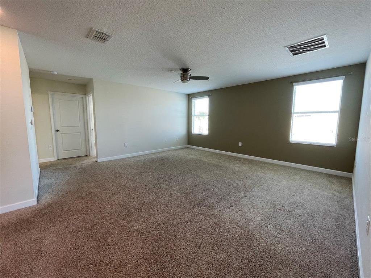
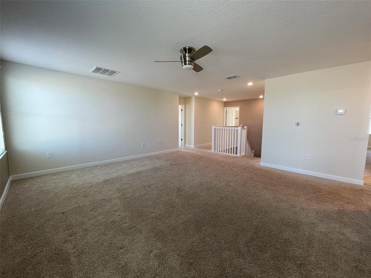
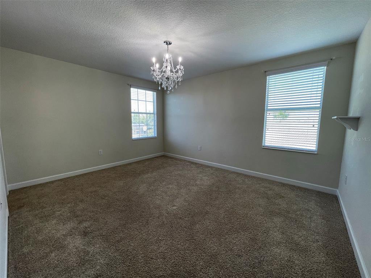
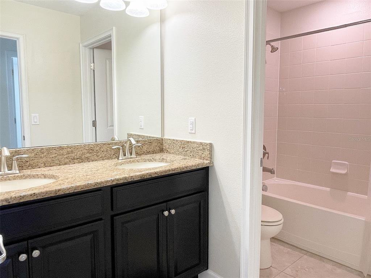
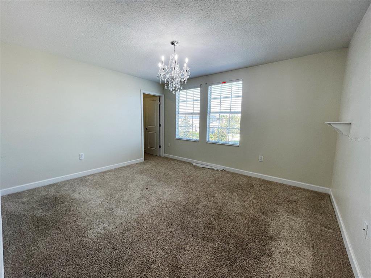
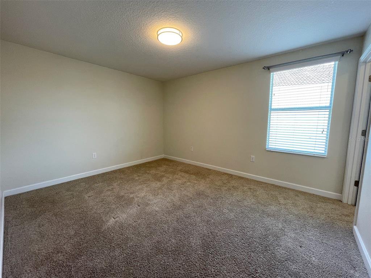
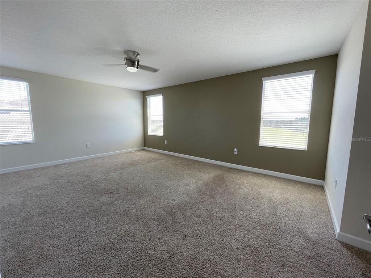
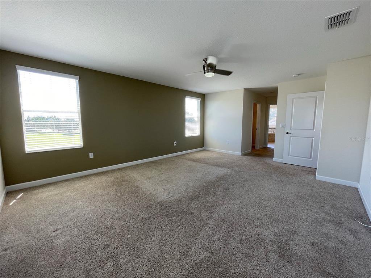
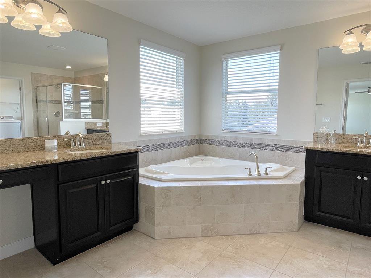
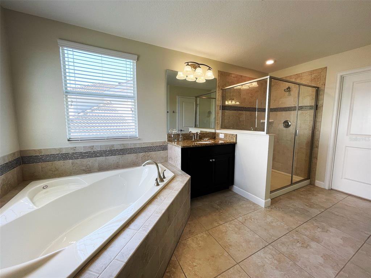
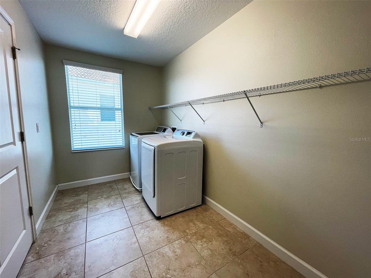
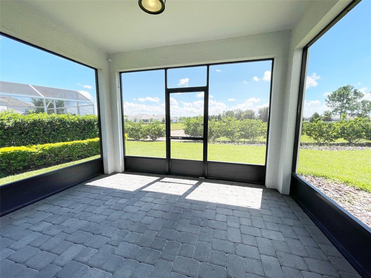
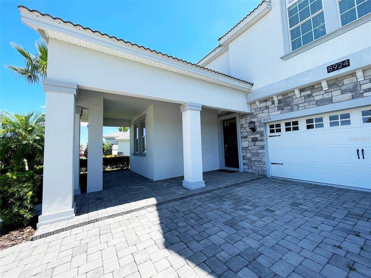
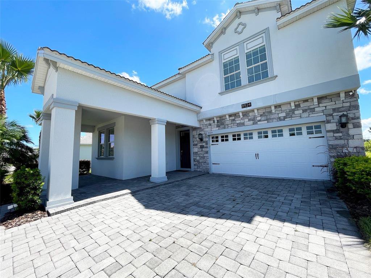
/u.realgeeks.media/belbenrealtygroup/400dpilogo.png)