746 Lockbreeze Drive, Davenport, FL 33897
- $470,000
- 5
- BD
- 4
- BA
- 3,450
- SqFt
- Sold Price
- $470,000
- List Price
- $496,000
- Status
- Sold
- Days on Market
- 50
- Closing Date
- Dec 02, 2022
- MLS#
- S5071706
- Property Style
- Single Family
- Architectural Style
- Florida
- Year Built
- 2003
- Bedrooms
- 5
- Bathrooms
- 4
- Living Area
- 3,450
- Lot Size
- 6,250
- Acres
- 0.14
- Total Acreage
- 0 to less than 1/4
- Legal Subdivision Name
- Hampton Estates
- MLS Area Major
- Davenport
Property Description
WOW PRICE ADJUSTMENT! Best value home in Hampton Estates! Looking for a large (almost 3500 sq ft), fully furnished vacation home with great rental potential? This is it! This impressive 5 bedroom 4 bathroom (an extra bonus room on the first floor is currently used as a 6th bedroom so convenient and perfect for those needing a bedroom on the 1st floor). Lots of space to spread out and enjoy the Florida lifestyle in the home. Large formal living/dining, family room, eat in kitchen, laundry room, full bath and Bonus (6th bedroom) on the first floor. On the second floor you'll find a flexible bonus area/games room for relaxing and entertaining. There is a wonderful primary suite with double closets and ensuite bathroom, 1 further Master Suite, 3 further bedrooms and 2 more bathrooms. This is the perfect floor plan to maximize on rental potential, this home is successfully booked and managed as a short term rental home currently and is offered fully furnished and turnkey. AC replaced 2021. The pool area feels expansive and sunny, with lots of room to enjoy the sunshine, float in the pool and entertain. The location of Hampton estates is hard to beat! Very close to Disney and the attractions area, close to shops and restaurants and everything Central Florida has to offer. The Hampton estates community is ZONED SHORT TERM RENTAL but this home would be perfect for those needing lots of room to work from home or entertain lots of guests! Make your appointment to show today!
Additional Information
- Taxes
- $3916
- Minimum Lease
- 1-7 Days
- HOA Fee
- $464
- HOA Payment Schedule
- Quarterly
- Maintenance Includes
- Maintenance Grounds, Recreational Facilities
- Location
- In County, Level, Paved
- Community Features
- Playground, Tennis Courts, No Deed Restriction
- Interior Layout
- Ceiling Fans(s), Kitchen/Family Room Combo, Thermostat
- Interior Features
- Ceiling Fans(s), Kitchen/Family Room Combo, Thermostat
- Floor
- Carpet, Ceramic Tile
- Appliances
- Dishwasher, Dryer, Electric Water Heater, Microwave, Range, Refrigerator, Washer
- Utilities
- BB/HS Internet Available, Cable Available, Cable Connected, Electricity Connected, Phone Available, Public, Sewer Connected, Water Connected
- Heating
- Central, Electric
- Air Conditioning
- Central Air
- Exterior Construction
- Block, Stucco, Wood Frame
- Exterior Features
- Sliding Doors
- Roof
- Shingle
- Foundation
- Slab
- Pool
- Private
- Pool Type
- Gunite, In Ground, Screen Enclosure
- Garage Carport
- 2 Car Garage
- Garage Spaces
- 2
- Garage Features
- Driveway
- Pets
- Allowed
- Flood Zone Code
- X
- Parcel ID
- 26-25-24-488070-000160
- Legal Description
- HAMPTON ESTATES PHASE 2 VILLAGE 5 PB 117 PGS 44-45 LOT 16
Mortgage Calculator
Listing courtesy of COLDWELL BANKER ACKLEY REALTY. Selling Office: EXP REALTY LLC.
StellarMLS is the source of this information via Internet Data Exchange Program. All listing information is deemed reliable but not guaranteed and should be independently verified through personal inspection by appropriate professionals. Listings displayed on this website may be subject to prior sale or removal from sale. Availability of any listing should always be independently verified. Listing information is provided for consumer personal, non-commercial use, solely to identify potential properties for potential purchase. All other use is strictly prohibited and may violate relevant federal and state law. Data last updated on
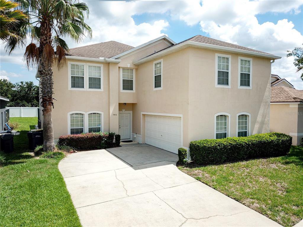

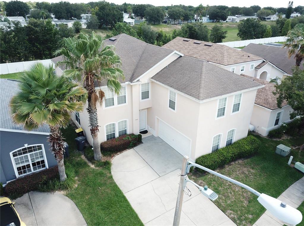
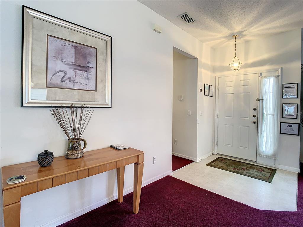
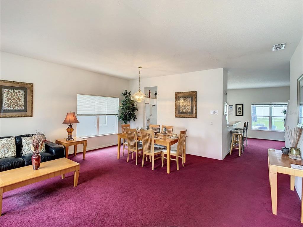
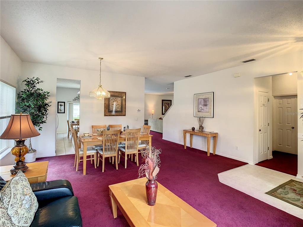
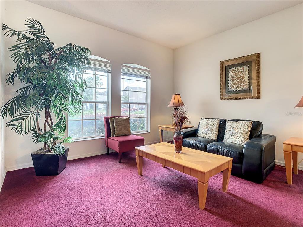
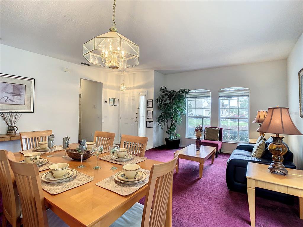
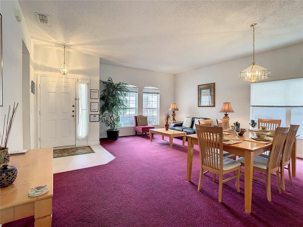
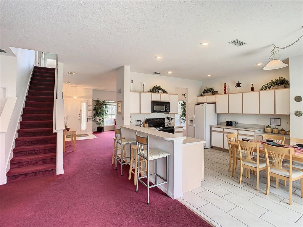
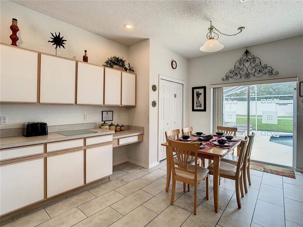
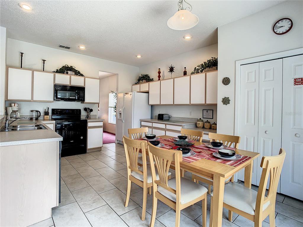
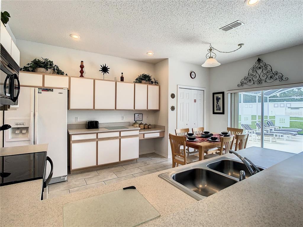
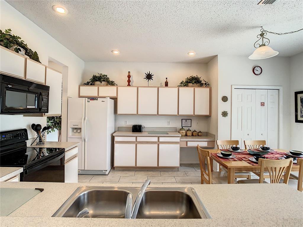

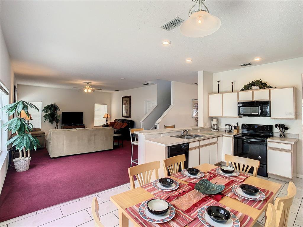
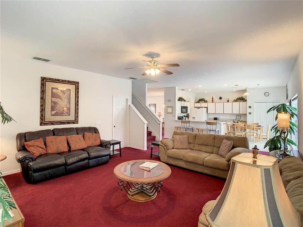
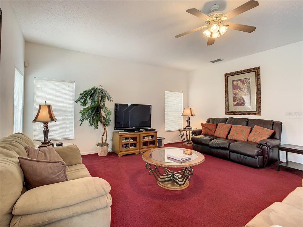
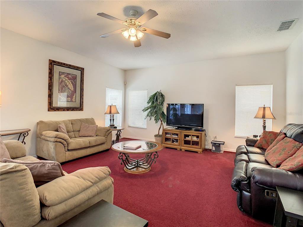
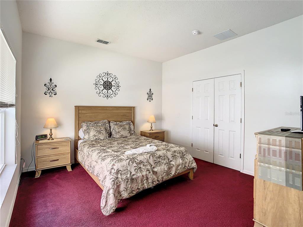
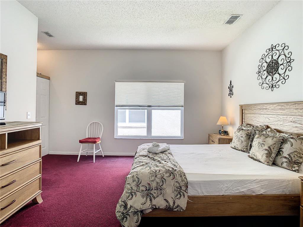
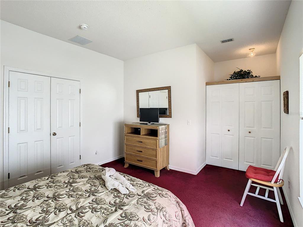
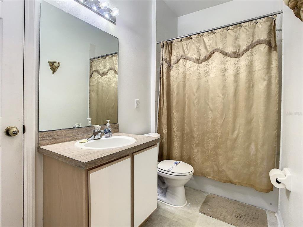
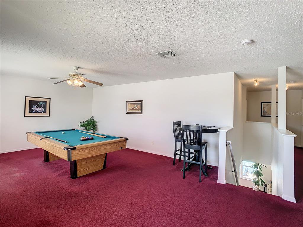
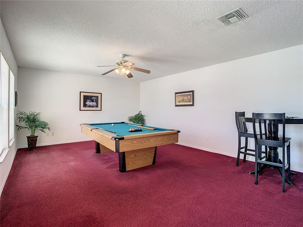
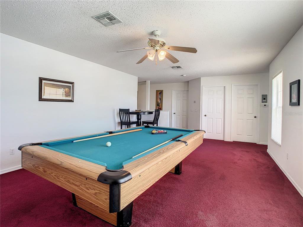
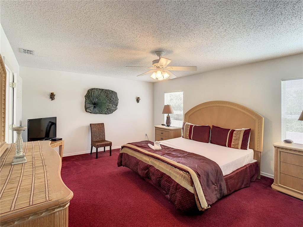
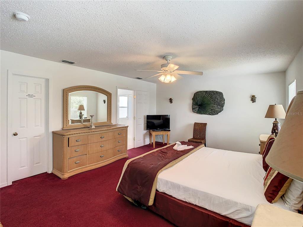
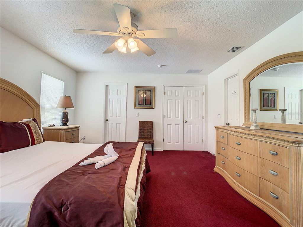

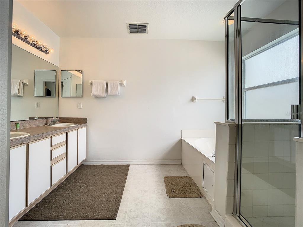
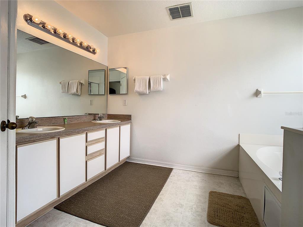
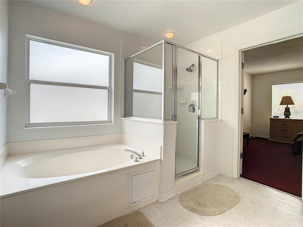
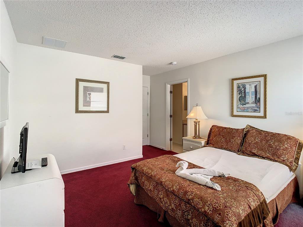
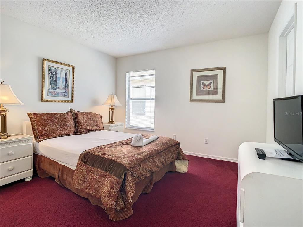
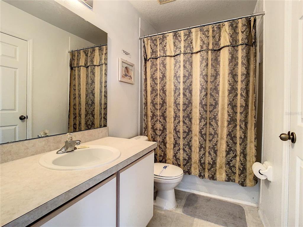

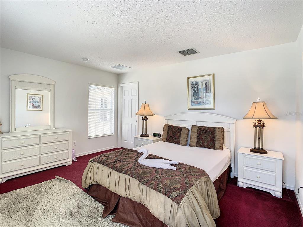
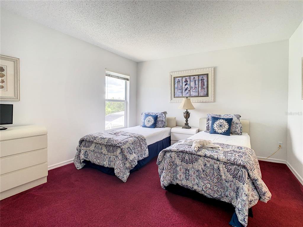
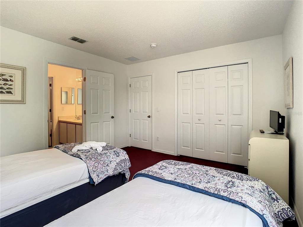
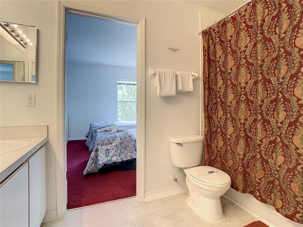
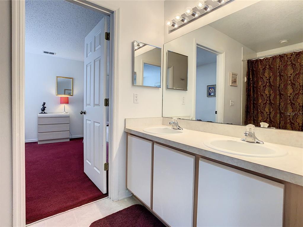
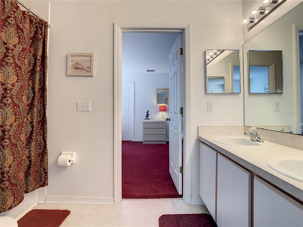
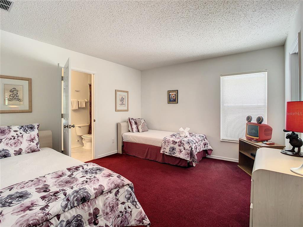
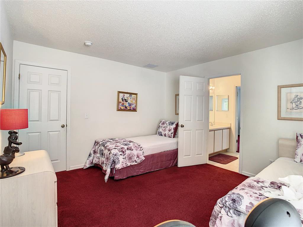

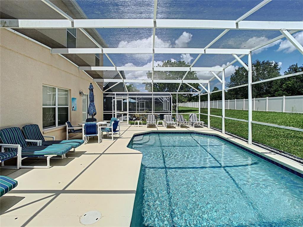

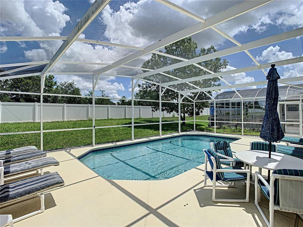
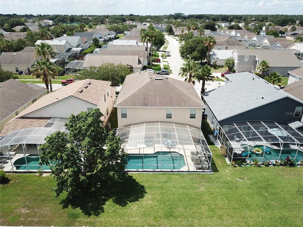
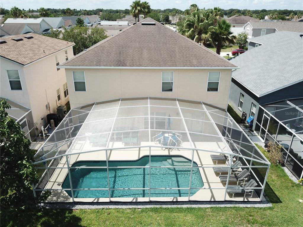
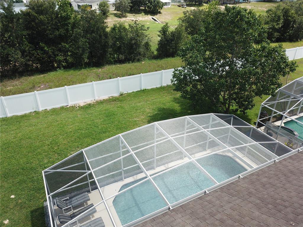
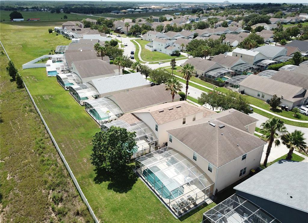
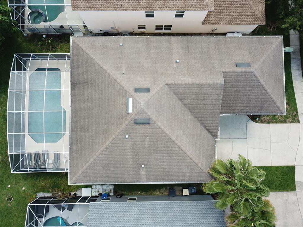
/u.realgeeks.media/belbenrealtygroup/400dpilogo.png)