217 Sevilla Avenue, Davenport, FL 33897
- $460,000
- 5
- BD
- 4
- BA
- 2,106
- SqFt
- Sold Price
- $460,000
- List Price
- $498,000
- Status
- Sold
- Days on Market
- 147
- Closing Date
- Feb 02, 2023
- MLS#
- S5071674
- Property Style
- Single Family
- Year Built
- 2005
- Bedrooms
- 5
- Bathrooms
- 4
- Living Area
- 2,106
- Lot Size
- 6,556
- Acres
- 0.15
- Total Acreage
- 0 to less than 1/4
- Legal Subdivision Name
- Solana
- MLS Area Major
- Davenport
Property Description
SELLER CONTRIBUTES 5K TOWARDS BUYER CLOSING COST. This lovely FULLY FURNISHED 5 bedroom, 4 full bathroom, private pool home is located in the desirable gated community of Solana. This two story open floor plan home, offers 5 bedrooms and 4 full bathrooms, with one master bedroom located on the first floor and another one located on the second floor. The ground floor is tiled throughout all living spaces, with the rest of fitted with wood-look laminate flooring. The open-plan living and dining areas with sliding doors out to the pool area provide a bright and spacious feel, perfect for a vacation rental home or for residential Florida living!.At the backyard you can enjoy a great private pool, plus a large space to gather family and friends. The Solana amenities include a resort style cabana pool with private food and drink service and Hot tub, Miniature golf, Tiki bar, fitness center, volleyball courts, gated playground and a climbing wall. There is also a club house that can be rented out for parties, with arcade area and a picnic/cookout area. Also, the Internet, phone, cable, valet trash, lawn care, irrigation service, and the 24 hr guarded gate are included in the HOA. Not only this home is amazing but it is also just minutes to major highways, restaurants, grocery stores, shopping, banks and only few minutes to Disney and all major attractions.
Additional Information
- Taxes
- $3548
- Minimum Lease
- 1-7 Days
- HOA Fee
- $914
- HOA Payment Schedule
- Quarterly
- Maintenance Includes
- Guard - 24 Hour, Pool, Maintenance Grounds, Trash
- Community Features
- Deed Restrictions, Fitness Center, Gated, Playground, Sidewalks, Gated Community
- Interior Layout
- Ceiling Fans(s), Eat-in Kitchen, High Ceilings, Open Floorplan, Window Treatments
- Interior Features
- Ceiling Fans(s), Eat-in Kitchen, High Ceilings, Open Floorplan, Window Treatments
- Floor
- Ceramic Tile, Epoxy, Laminate
- Appliances
- Dishwasher, Dryer, Microwave, Range, Refrigerator, Washer
- Utilities
- Cable Connected, Electricity Connected, Sewer Connected, Water Connected
- Heating
- Electric
- Air Conditioning
- Central Air
- Exterior Construction
- Block, Stucco, Wood Frame
- Exterior Features
- Lighting, Rain Gutters, Sidewalk, Sliding Doors
- Roof
- Tile
- Foundation
- Slab
- Pool
- Private
- Pool Type
- In Ground
- Garage Carport
- 2 Car Garage
- Garage Spaces
- 2
- Garage Features
- Driveway
- Pets
- Allowed
- Flood Zone Code
- X
- Parcel ID
- 26-25-25-999953-001260
- Legal Description
- SOLANA PLAT BOOK 129 PGS 13 THRU 18 LOT 126
Mortgage Calculator
Listing courtesy of LA ROSA REALTY, LLC. Selling Office: BUSTAMANTE REAL ESTATE INC.
StellarMLS is the source of this information via Internet Data Exchange Program. All listing information is deemed reliable but not guaranteed and should be independently verified through personal inspection by appropriate professionals. Listings displayed on this website may be subject to prior sale or removal from sale. Availability of any listing should always be independently verified. Listing information is provided for consumer personal, non-commercial use, solely to identify potential properties for potential purchase. All other use is strictly prohibited and may violate relevant federal and state law. Data last updated on
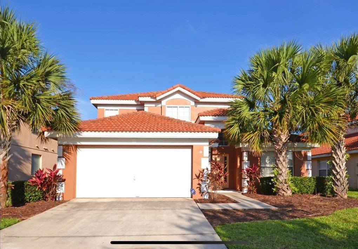

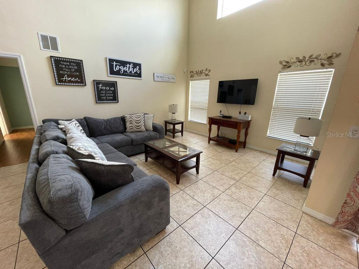
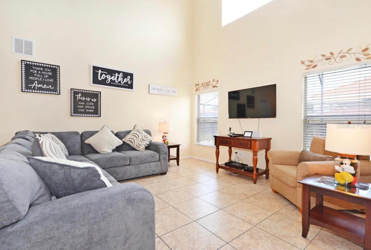
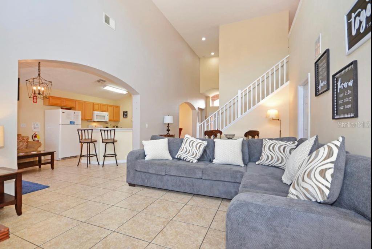
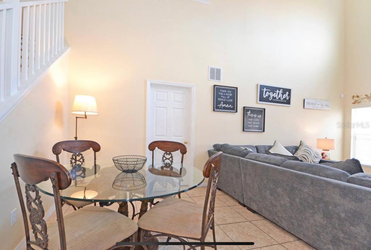
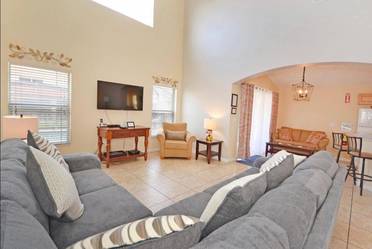
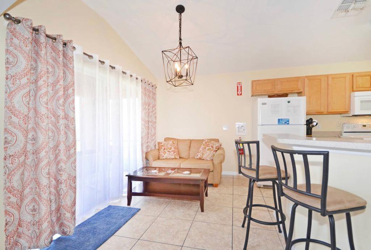
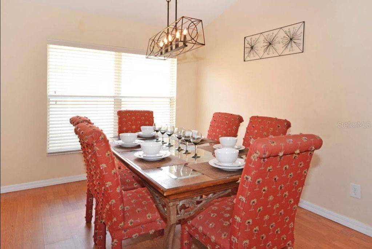
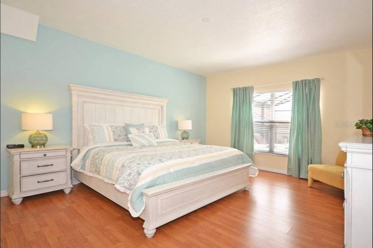
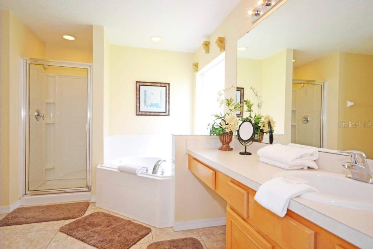
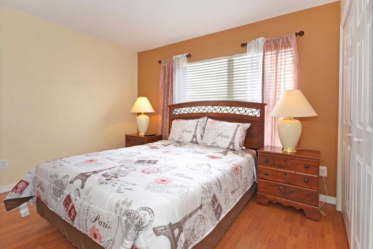
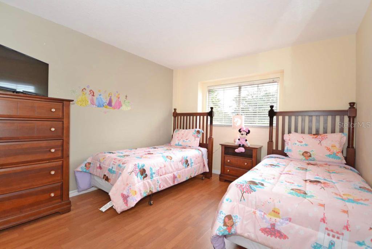
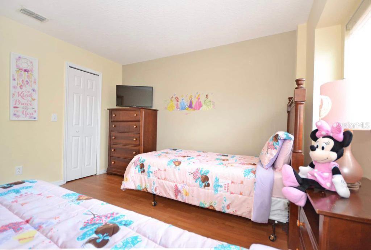
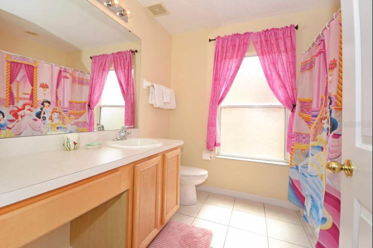
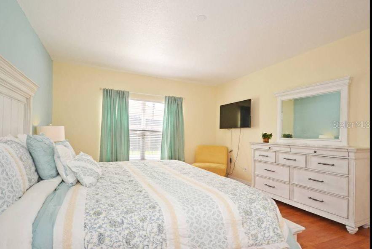
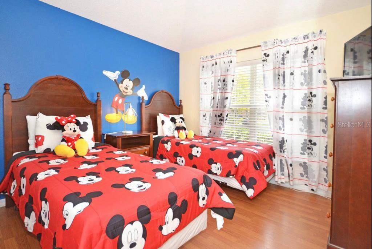
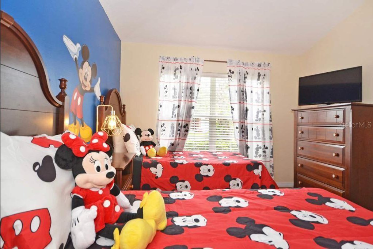

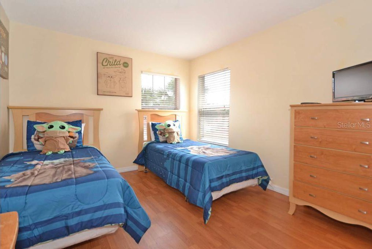
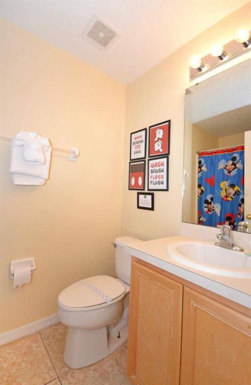
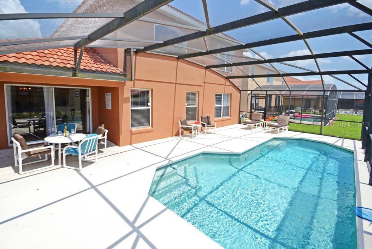
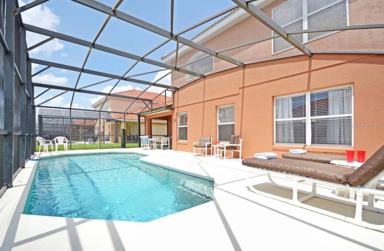
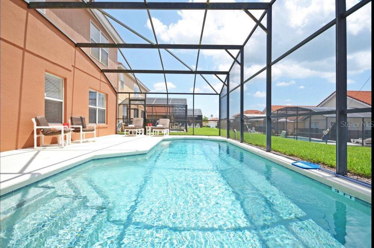
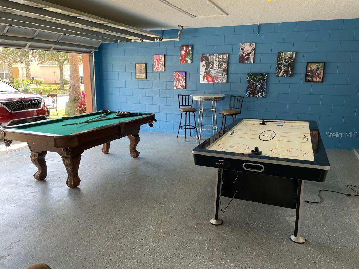
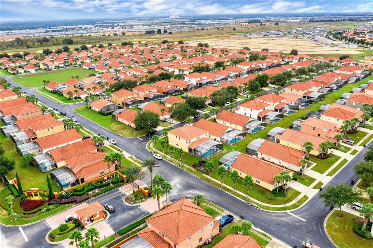

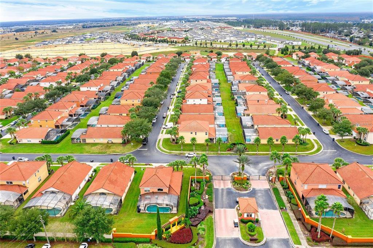
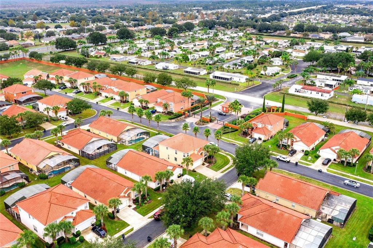
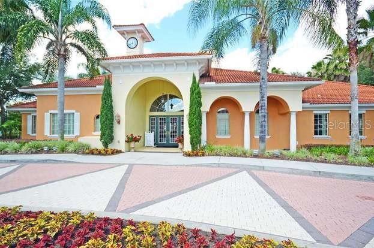
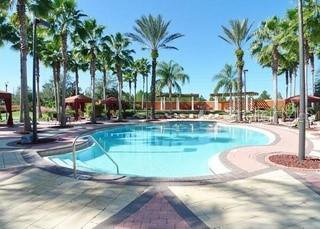
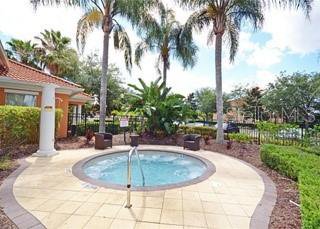
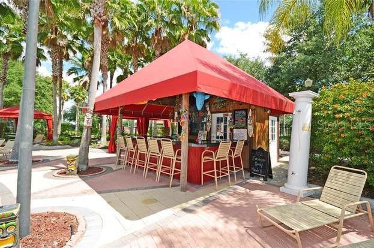
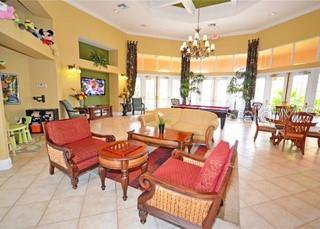
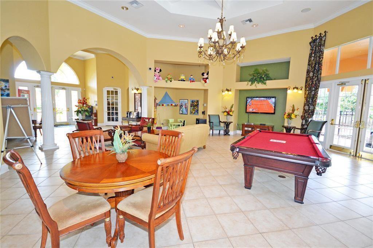

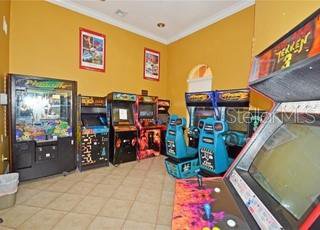
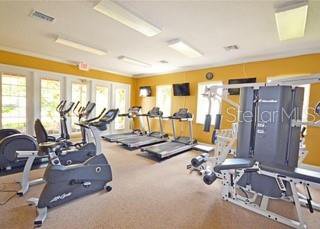

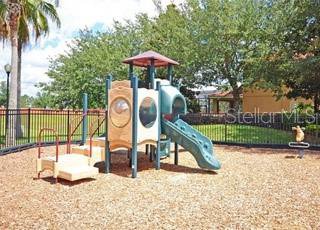
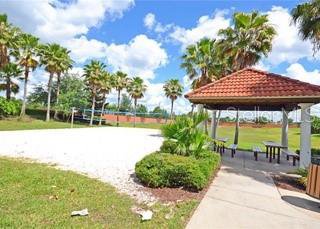
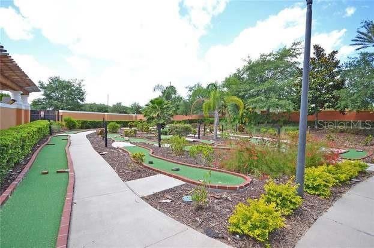
/u.realgeeks.media/belbenrealtygroup/400dpilogo.png)