340 Kings Way, Davenport, FL 33897
- $520,000
- 5
- BD
- 4
- BA
- 2,677
- SqFt
- Sold Price
- $520,000
- List Price
- $550,000
- Status
- Sold
- Days on Market
- 216
- Closing Date
- Mar 28, 2023
- MLS#
- S5071024
- Property Style
- Single Family
- Year Built
- 2004
- Bedrooms
- 5
- Bathrooms
- 4
- Living Area
- 2,677
- Lot Size
- 9,361
- Acres
- 0.21
- Total Acreage
- 0 to less than 1/4
- Legal Subdivision Name
- Highlands Reserve
- MLS Area Major
- Davenport
Property Description
Stunning, 5 Bedroom, 4 Bathroom, Single-Family Home on the golf course in the gorgeous Highlands Reserve. Step inside this fully furnished home to be greeted by a formal living room and dining room on either side of the front foyer. Further into the house is a family room and a fully equipped kitchen with a dinette. Golf course views are provided from the covered lanai and screened-in pool. The oversized primary bedroom is conveniently split from the other bedrooms in the home, has direct access to the patio, and contains an ensuite bathroom with double vanity, a walk-in shower, and a separate spa tub. On the other side of the home are four additional bedrooms. One bedroom delivers an attached cabana bath, two others share a Jack & Jill bathroom, and the fifth contains an ensuite bathroom. Highlands Reserve is conveniently located close to all major theme park attractions, shopping centres, restaurants, grocery stores and golf courses. This home is exceptional as a vacation rental, second home or full-time residence.
Additional Information
- Taxes
- $4674
- Minimum Lease
- No Minimum
- HOA Fee
- $580
- HOA Payment Schedule
- Annually
- Maintenance Includes
- Pool, Maintenance Grounds, Recreational Facilities, Security
- Location
- On Golf Course, Sidewalk, Paved, Private
- Community Features
- Association Recreation - Owned, Deed Restrictions, Golf, Playground, Pool, Sidewalks, Tennis Courts, Golf Community
- Interior Layout
- Ceiling Fans(s), Eat-in Kitchen, Kitchen/Family Room Combo, Master Bedroom Main Floor, Open Floorplan, Split Bedroom
- Interior Features
- Ceiling Fans(s), Eat-in Kitchen, Kitchen/Family Room Combo, Master Bedroom Main Floor, Open Floorplan, Split Bedroom
- Floor
- Carpet, Tile
- Appliances
- Dishwasher, Dryer, Microwave, Range, Refrigerator, Washer
- Utilities
- BB/HS Internet Available, Cable Available, Electricity Available, Phone Available, Public, Sewer Available, Water Available
- Heating
- Central, Electric
- Air Conditioning
- Central Air
- Exterior Construction
- Stucco
- Exterior Features
- Sidewalk, Sliding Doors
- Roof
- Shingle
- Foundation
- Slab
- Pool
- Community, Private
- Pool Type
- In Ground, Screen Enclosure
- Garage Carport
- 2 Car Garage
- Garage Spaces
- 2
- Garage Features
- Driveway, Garage Door Opener
- Pets
- Allowed
- Flood Zone Code
- X
- Parcel ID
- 26-25-14-999993-000850
- Legal Description
- HIGHLANDS RESERVE PHASE 5 PB 113 PGS 8-11 LOT 85
Mortgage Calculator
Listing courtesy of TEAM DONOVAN. Selling Office: FLORIDA REALTY INVESTMENTS.
StellarMLS is the source of this information via Internet Data Exchange Program. All listing information is deemed reliable but not guaranteed and should be independently verified through personal inspection by appropriate professionals. Listings displayed on this website may be subject to prior sale or removal from sale. Availability of any listing should always be independently verified. Listing information is provided for consumer personal, non-commercial use, solely to identify potential properties for potential purchase. All other use is strictly prohibited and may violate relevant federal and state law. Data last updated on
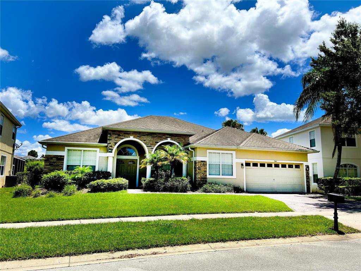
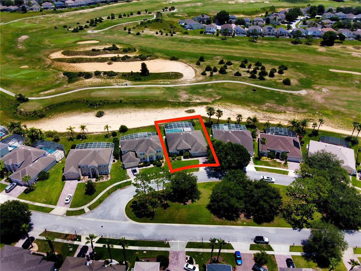
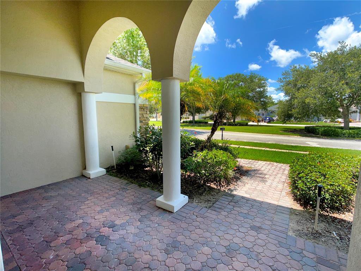
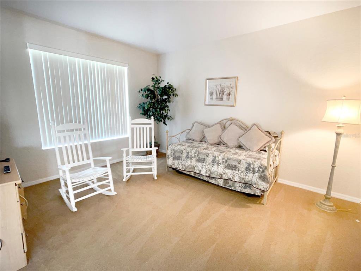
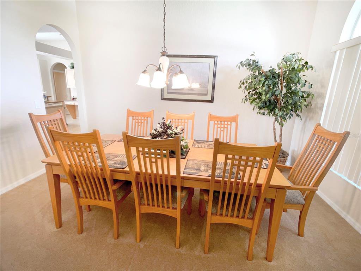
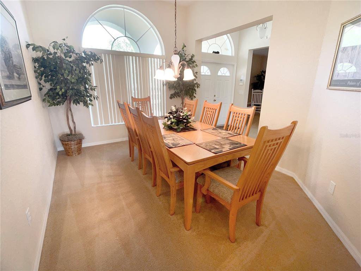
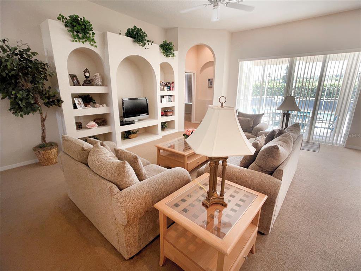
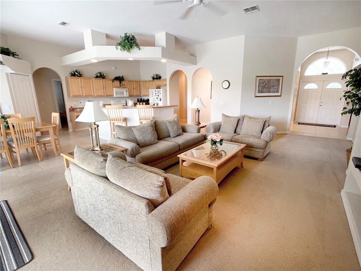
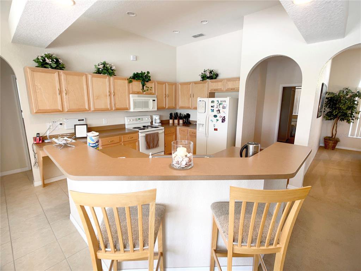
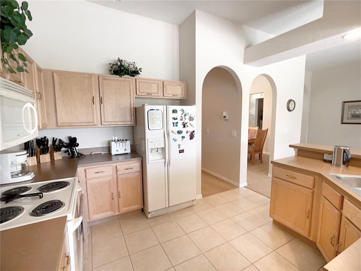
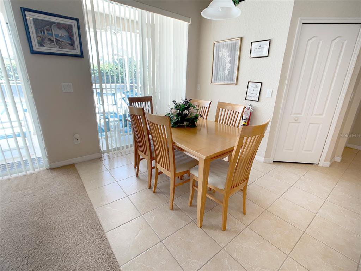
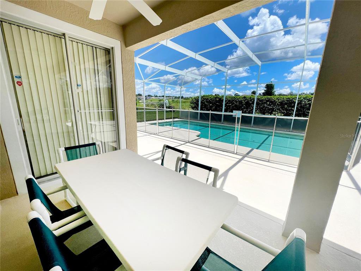
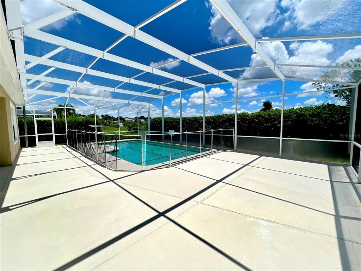
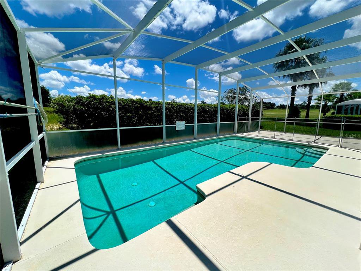
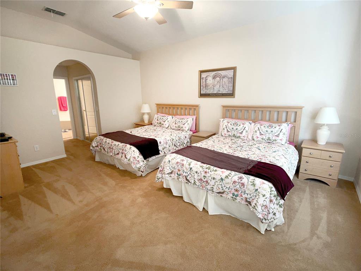
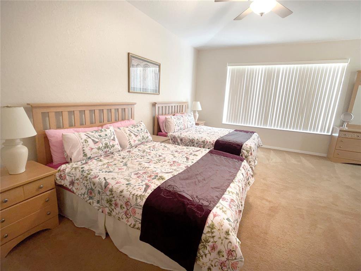
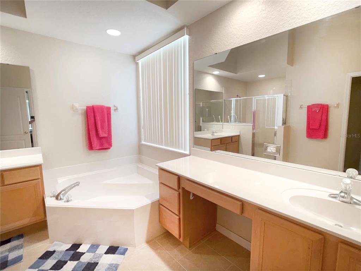
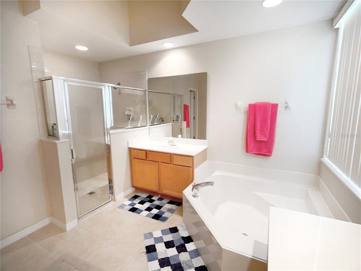
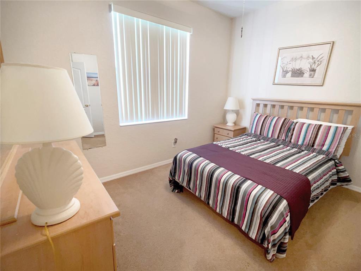
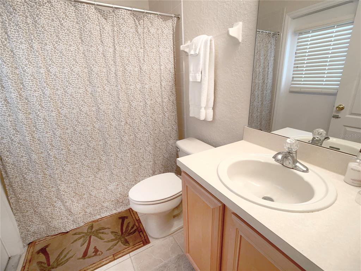
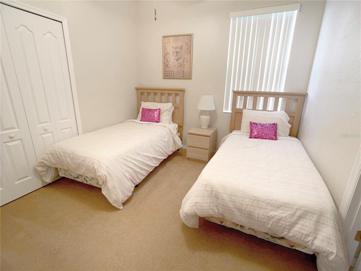
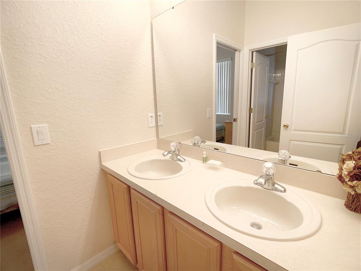
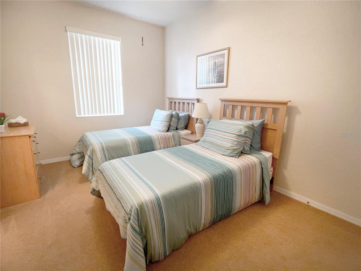
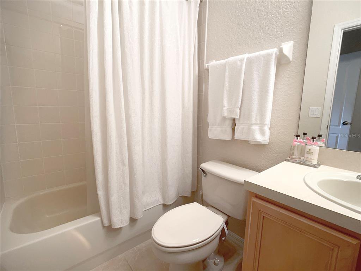
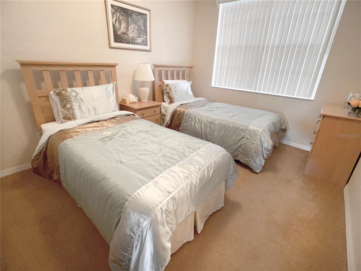
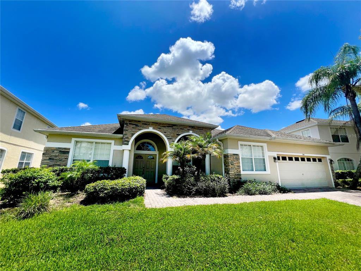
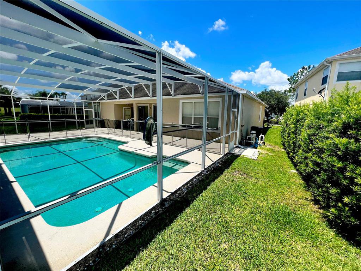
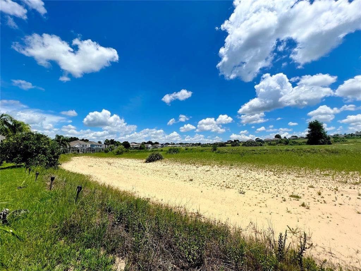
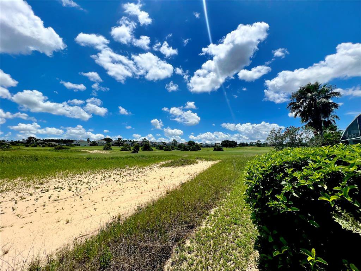
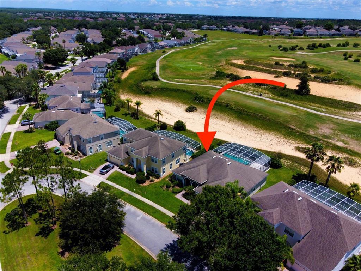
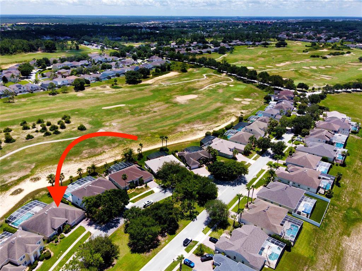
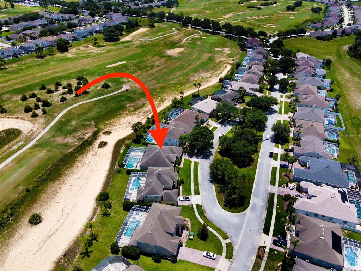
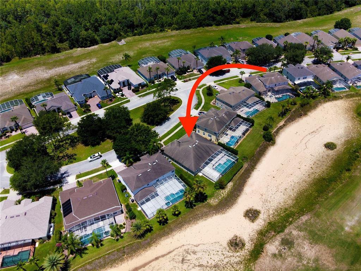
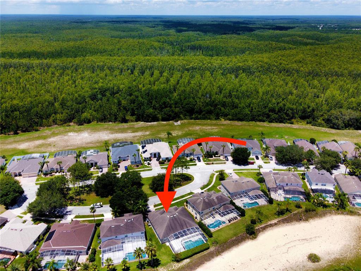
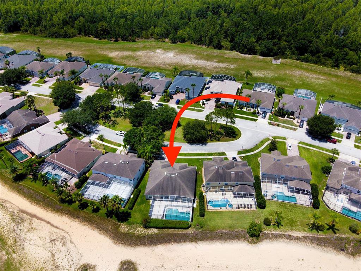
/u.realgeeks.media/belbenrealtygroup/400dpilogo.png)