1124 Calloway Circle, Clermont, FL 34711
- $679,000
- 6
- BD
- 4
- BA
- 3,862
- SqFt
- Sold Price
- $679,000
- List Price
- $679,000
- Status
- Sold
- Days on Market
- 6
- Closing Date
- Jul 29, 2022
- MLS#
- S5070465
- Property Style
- Single Family
- Year Built
- 2005
- Bedrooms
- 6
- Bathrooms
- 4
- Living Area
- 3,862
- Lot Size
- 10,777
- Acres
- 0.25
- Total Acreage
- 1/4 to less than 1/2
- Legal Subdivision Name
- Clermont Bridgestone At Legends Ph 04 Lo
- MLS Area Major
- Clermont
Property Description
Don't miss seeing this gorgeous, well kept home in the coveted gated golf community of Legends. This large home is placed on a quiet cul-de-sac with lots of room and privacy. The floor plan is spacious with TWO beautiful, large master bedrooms with each having en suites. The back bedroom gives access to a bathroom and the outdoor lanai without disturbing anyone else in the home. The breakfast nook has a large window overlooking the pool. Gorgeous details with brand new carpet throughout, granite countertops and a warm electric fireplace in the family room. The lanai gives plenty of privacy and tranquility with a gorgeous pool. This home is a must-see with everything you want for comfort and ease of living. ***Monthly HOA includes, cable, high speed internet, 24/7 guard duty at gate, fully equipped fitness center, large community pool, hot tub, basketball/tennis courts, sauna, and seasonal community events. This home is conveniently located just off of Hwy 27, close to all the shopping one could need. It is also only a short 30 minute drive to Disney.
Additional Information
- Taxes
- $6382
- Minimum Lease
- 6 Months
- HOA Fee
- $85
- HOA Payment Schedule
- Quarterly
- Location
- Cul-De-Sac
- Community Features
- No Deed Restriction
- Property Description
- Walk-Up
- Zoning
- PUD
- Interior Layout
- Ceiling Fans(s), High Ceilings, Kitchen/Family Room Combo, Living Room/Dining Room Combo, Master Bedroom Main Floor, Master Bedroom Upstairs, Open Floorplan, Thermostat, Walk-In Closet(s)
- Interior Features
- Ceiling Fans(s), High Ceilings, Kitchen/Family Room Combo, Living Room/Dining Room Combo, Master Bedroom Main Floor, Master Bedroom Upstairs, Open Floorplan, Thermostat, Walk-In Closet(s)
- Floor
- Carpet, Ceramic Tile
- Appliances
- Dishwasher, Disposal, Dryer, Microwave, Refrigerator, Trash Compactor, Washer
- Utilities
- BB/HS Internet Available, Cable Available, Cable Connected, Electricity Available, Fiber Optics, Street Lights, Water Available
- Heating
- Central
- Air Conditioning
- Central Air
- Fireplace Description
- Electric, Family Room
- Exterior Construction
- Stucco
- Exterior Features
- Lighting, Private Mailbox, Sliding Doors, Sprinkler Metered
- Roof
- Shingle
- Foundation
- Slab
- Pool
- Private
- Pool Type
- In Ground
- Garage Carport
- 3 Car Garage
- Garage Spaces
- 3
- Garage Features
- Driveway, Garage Door Opener
- Elementary School
- Lost Lake Elem
- Middle School
- Windy Hill Middle
- High School
- East Ridge High
- Pets
- Allowed
- Flood Zone Code
- X
- Parcel ID
- 08-23-26-0507-000-03100
- Legal Description
- BRIDGESTONE AT LEGENDS PHASE IV PB 51 PG 29-30 LOT 31 ORB 4335 PG 1369
Mortgage Calculator
Listing courtesy of PREFERRED REAL ESTATE. Selling Office: WHEATLEY REALTY GROUP.
StellarMLS is the source of this information via Internet Data Exchange Program. All listing information is deemed reliable but not guaranteed and should be independently verified through personal inspection by appropriate professionals. Listings displayed on this website may be subject to prior sale or removal from sale. Availability of any listing should always be independently verified. Listing information is provided for consumer personal, non-commercial use, solely to identify potential properties for potential purchase. All other use is strictly prohibited and may violate relevant federal and state law. Data last updated on
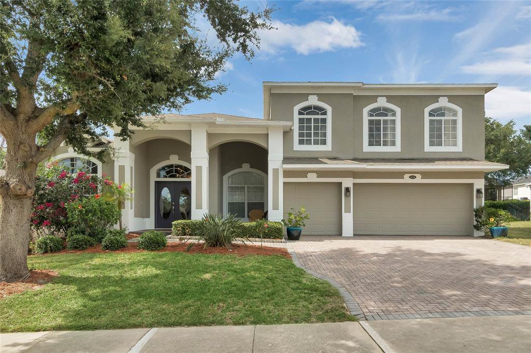
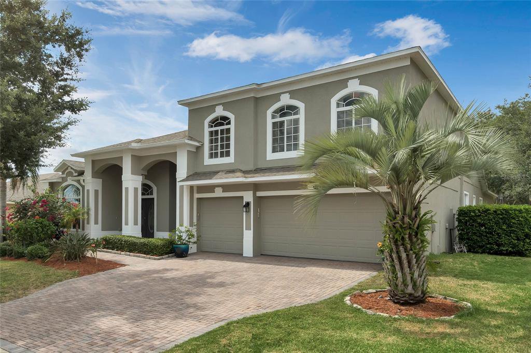

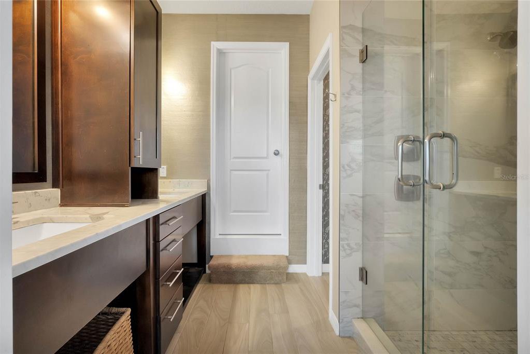
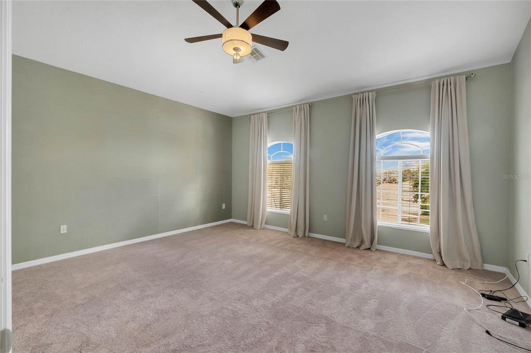
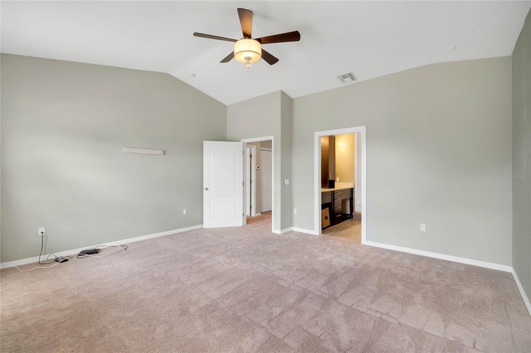
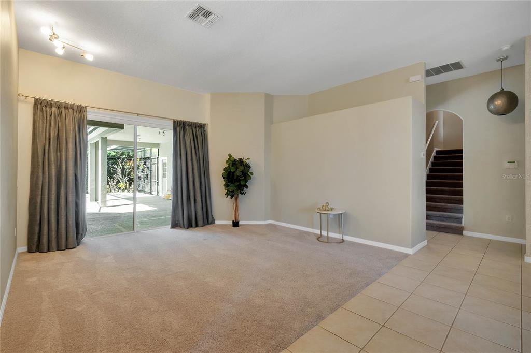
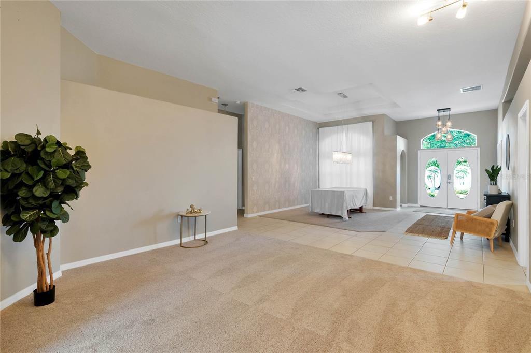
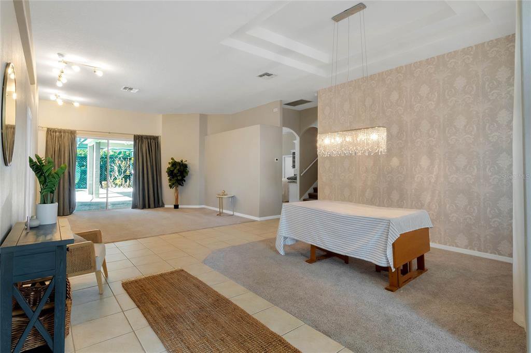
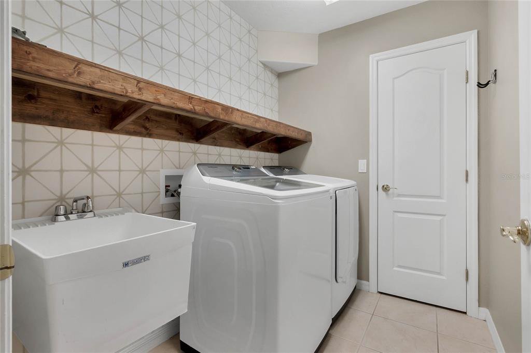
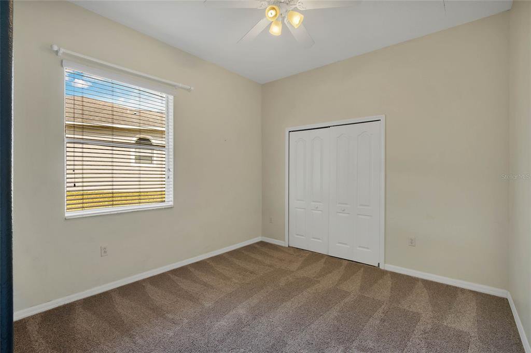
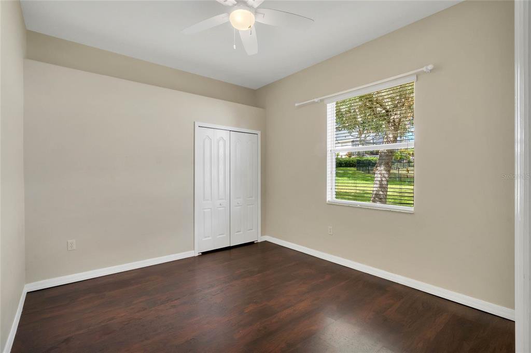

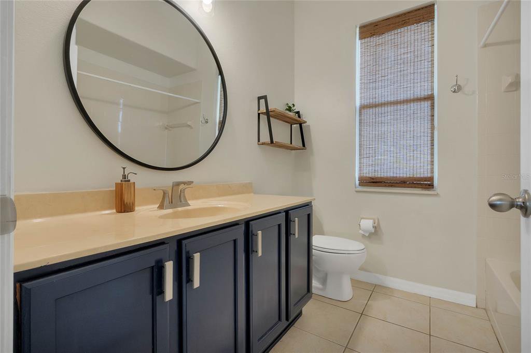
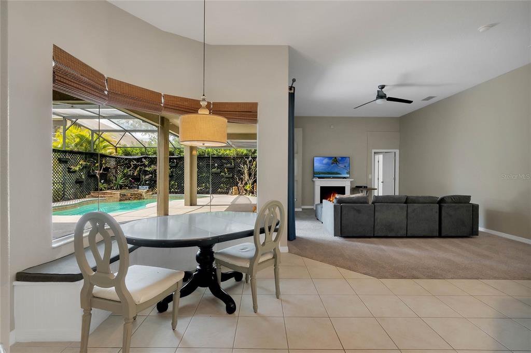
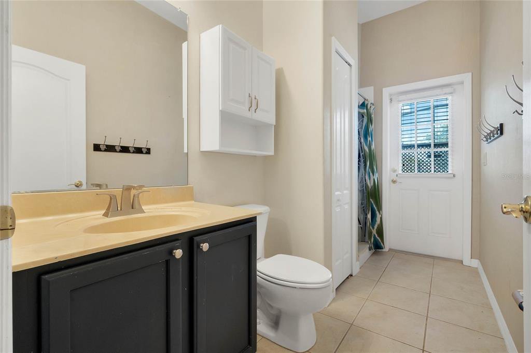
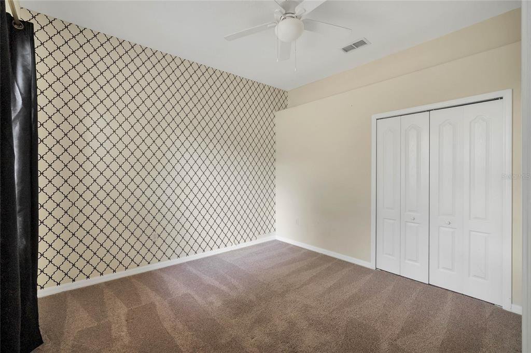
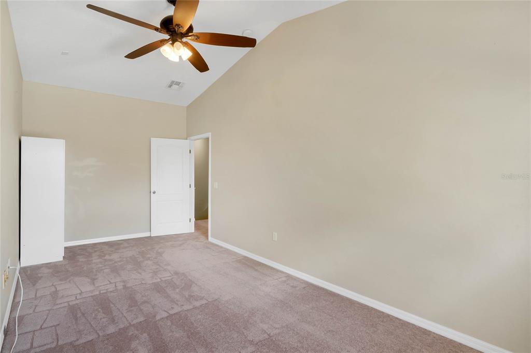
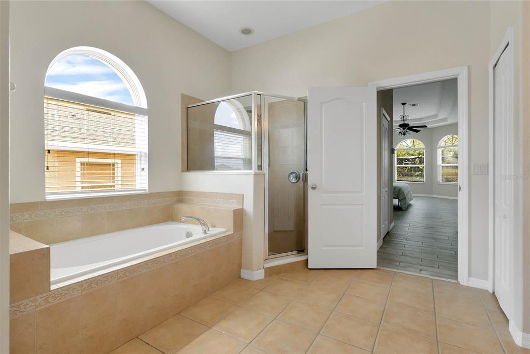
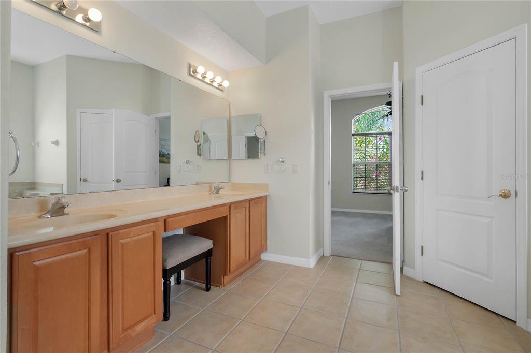
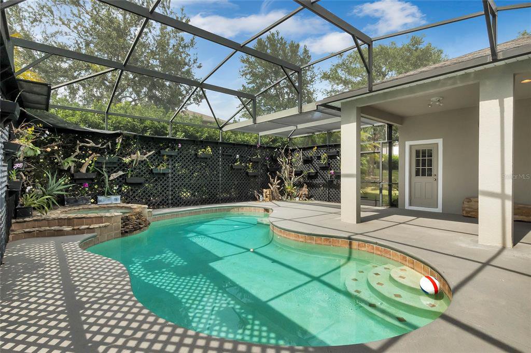

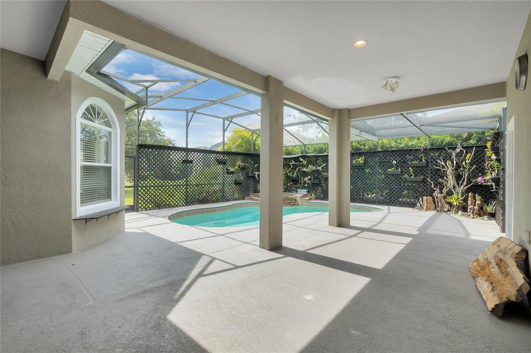
/u.realgeeks.media/belbenrealtygroup/400dpilogo.png)