111 Nottingham Way, Davenport, FL 33897
- $460,000
- 4
- BD
- 3
- BA
- 2,208
- SqFt
- Sold Price
- $460,000
- List Price
- $475,000
- Status
- Sold
- Days on Market
- 100
- Closing Date
- Oct 07, 2022
- MLS#
- S5069503
- Property Style
- Single Family
- Year Built
- 2000
- Bedrooms
- 4
- Bathrooms
- 3
- Living Area
- 2,208
- Lot Size
- 8,551
- Acres
- 0.20
- Total Acreage
- 0 to less than 1/4
- Legal Subdivision Name
- Highlands Reserve Ph 01
- MLS Area Major
- Davenport
Property Description
This is a wonderful 4 bedroom 3 bathroom Lennar built home in the exclusive golf community of Highlands Reserve. This model is very desirable because of the three car garage. Homes of this quality with a 3 car garage rarely come available in this community. This home is on a oversized lot and is very private. As you enter the front door, you have the open plan formal living and dining room, to the right you have the very large master suite with patio doors onto the sunny pool deck and lanai. There are his and hers closets leading into the spa like bathroom. The other 2 bedrooms share the main bath and are over on the far side of the house, the queen bedroom suite is off the kitchen/ family room and also has an adjoining bathroom; this pool bath also has pool access. The kitchen/ breakfast / family room is open plan and is also very comfortable. The kitchen has upgraded 42" cabinets and corian counter tops. The sunny pool deck has a large shady lanai ideal for those summer rain showers or when you need some shade from the Florida sunshine. This home is currently being used as a very successful short term rental home however it will also make a great family home. Highlands Reserve is an exclusive golf community close to shops, restaurants and the theme parks.
Additional Information
- Taxes
- $4212
- Minimum Lease
- 1-7 Days
- HOA Fee
- $530
- HOA Payment Schedule
- Annually
- Community Features
- No Deed Restriction
- Interior Layout
- Eat-in Kitchen, High Ceilings, Kitchen/Family Room Combo, Living Room/Dining Room Combo, Open Floorplan, Solid Surface Counters, Solid Wood Cabinets, Thermostat, Tray Ceiling(s), Walk-In Closet(s), Window Treatments
- Interior Features
- Eat-in Kitchen, High Ceilings, Kitchen/Family Room Combo, Living Room/Dining Room Combo, Open Floorplan, Solid Surface Counters, Solid Wood Cabinets, Thermostat, Tray Ceiling(s), Walk-In Closet(s), Window Treatments
- Floor
- Carpet, Ceramic Tile
- Appliances
- Dishwasher, Disposal, Dryer, Electric Water Heater
- Utilities
- Cable Connected, Electricity Connected, Sewer Connected, Sprinkler Meter, Street Lights
- Heating
- Central
- Air Conditioning
- Central Air
- Exterior Construction
- Block
- Exterior Features
- Irrigation System, Sidewalk, Sliding Doors, Sprinkler Metered
- Roof
- Shingle
- Foundation
- Slab
- Pool
- Private
- Garage Carport
- 3 Car Garage
- Garage Spaces
- 3
- Pets
- Allowed
- Flood Zone Code
- X
- Parcel ID
- 26-25-24-488063-001230
- Legal Description
- HIGHLANDS RESERVE PHASE I PB 107 PGS 9 THRU 12 LYING IN A PORTION OF SECS 13 & 24 T25 R26 LOT 123
Mortgage Calculator
Listing courtesy of AGENT TRUST REALTY CORPORATION. Selling Office: AGENT TRUST REALTY CORPORATION.
StellarMLS is the source of this information via Internet Data Exchange Program. All listing information is deemed reliable but not guaranteed and should be independently verified through personal inspection by appropriate professionals. Listings displayed on this website may be subject to prior sale or removal from sale. Availability of any listing should always be independently verified. Listing information is provided for consumer personal, non-commercial use, solely to identify potential properties for potential purchase. All other use is strictly prohibited and may violate relevant federal and state law. Data last updated on

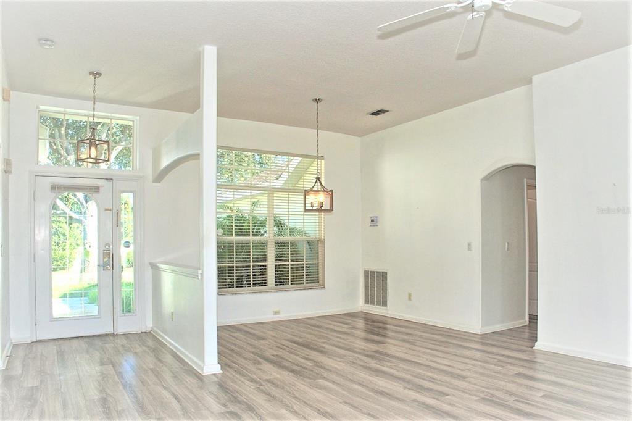
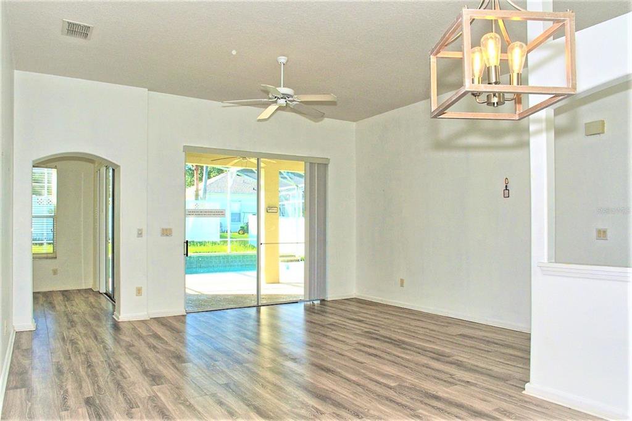
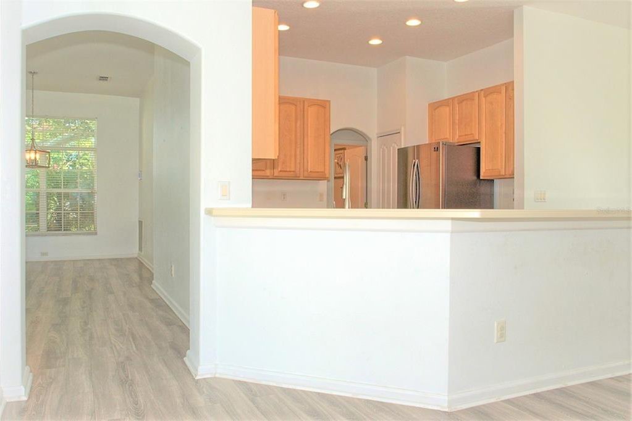
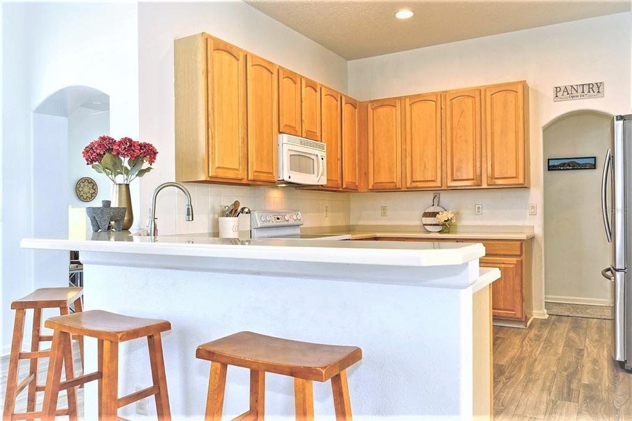
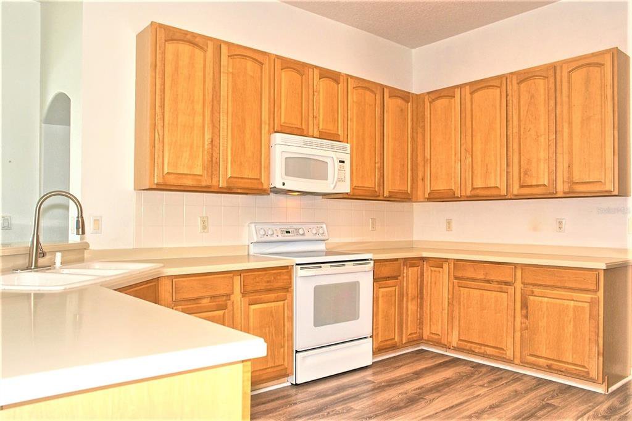
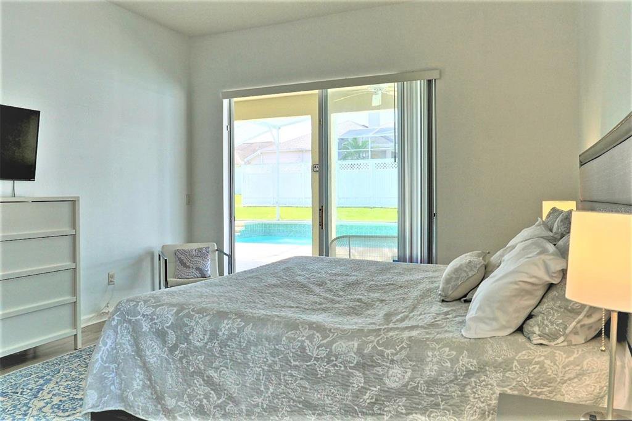
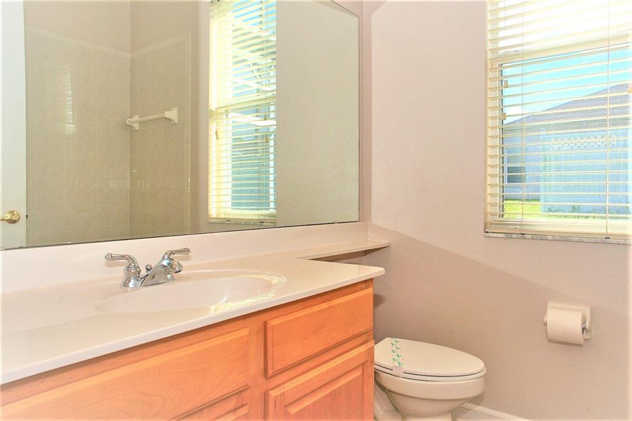
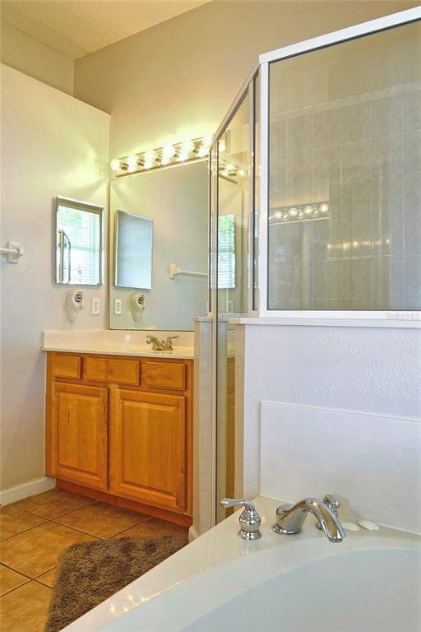
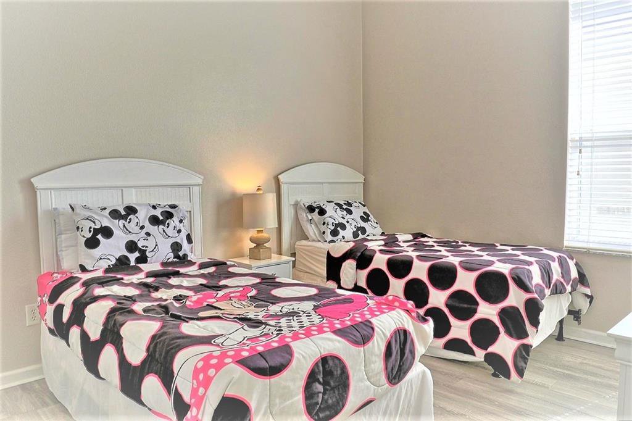
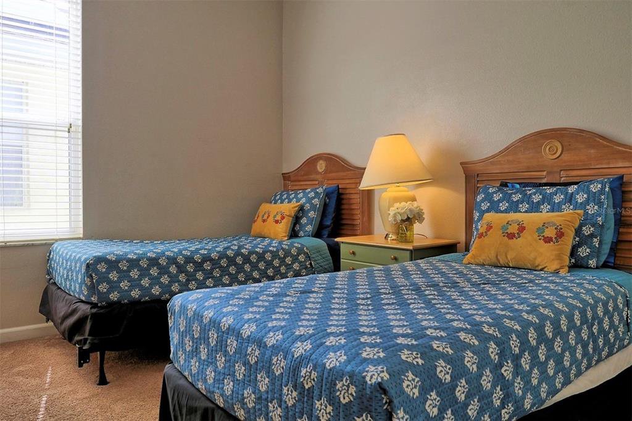
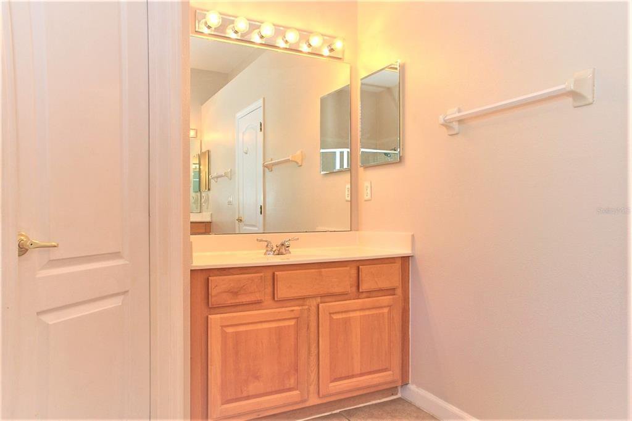
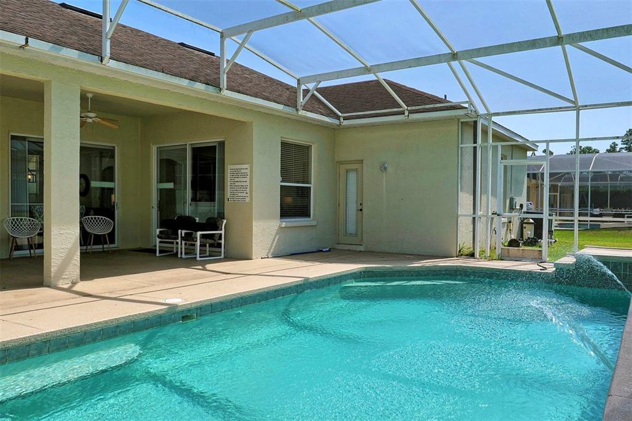
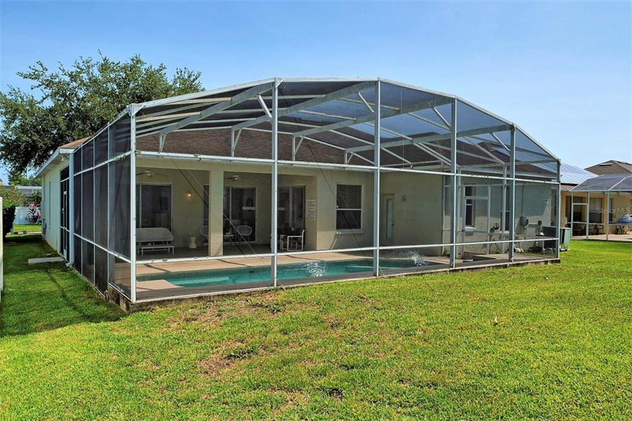

/u.realgeeks.media/belbenrealtygroup/400dpilogo.png)