4259 Tigris Drive, Apopka, FL 32712
- $490,000
- 4
- BD
- 3
- BA
- 2,535
- SqFt
- Sold Price
- $490,000
- List Price
- $499,999
- Status
- Sold
- Days on Market
- 61
- Closing Date
- Sep 08, 2022
- MLS#
- S5068767
- Property Style
- Single Family
- Year Built
- 2019
- Bedrooms
- 4
- Bathrooms
- 3
- Living Area
- 2,535
- Lot Size
- 9,372
- Acres
- 0.22
- Total Acreage
- 0 to less than 1/4
- Legal Subdivision Name
- Orchid Estates
- MLS Area Major
- Apopka
Property Description
NEW PRICE IMPROVEMENT!! Fabulous Home almost like new, built in 2019 in the desirable Orchid Estates community is totally perfect for a Family. This beautiful move in ready home features 4 Bedrooms, 3 Bath, 3 Car Garage with nice brick paver driveway on a 2,535 SqFt living space. A ton of upgrades staring with the spacious front porch. The open concept floor plan is Amazing, includes a Great room and a living room with updated light fixtures and ceiling fans great for Family gatherings. As you enter, enjoy the tile flooring in all the common areas, there is a formal dining room with a unique dry bar, take few steps and find an incredible gourmet kitchen with all stainless appliances, double oven, custom back splash, 42" wall expresso cabinets and a gorgeous stone granite countertops. The Master suite is very spacious and the master bath has dual-vanity sinks, walk-in shower, upgraded floor and a large walk-in closet. A stunning backyard with a lanai offers a custom outdoor stone island BBQ grill set up just perfect for great entertainment. New School coming soon "Kelly Park ". Hurry up schedule your private showing today before this one is gone!!
Additional Information
- Taxes
- $4812
- Minimum Lease
- No Minimum
- HOA Fee
- $210
- HOA Payment Schedule
- Quarterly
- Maintenance Includes
- Maintenance Grounds, Recreational Facilities
- Community Features
- Deed Restrictions, Playground, Sidewalks
- Zoning
- PUD
- Interior Layout
- Ceiling Fans(s), Dry Bar, Eat-in Kitchen, High Ceilings, Kitchen/Family Room Combo, Open Floorplan, Stone Counters, Thermostat, Walk-In Closet(s)
- Interior Features
- Ceiling Fans(s), Dry Bar, Eat-in Kitchen, High Ceilings, Kitchen/Family Room Combo, Open Floorplan, Stone Counters, Thermostat, Walk-In Closet(s)
- Floor
- Carpet, Ceramic Tile
- Appliances
- Built-In Oven, Dishwasher, Disposal, Dryer, Ice Maker, Microwave, Range, Refrigerator, Washer
- Utilities
- Cable Connected, Electricity Connected, Natural Gas Connected, Street Lights, Water Connected
- Heating
- Central, Electric, Natural Gas
- Air Conditioning
- Central Air
- Exterior Construction
- Block, Concrete, Stucco
- Exterior Features
- Irrigation System, Outdoor Grill, Sidewalk, Sliding Doors
- Roof
- Shingle
- Foundation
- Slab
- Pool
- No Pool
- Garage Carport
- 3 Car Garage
- Garage Spaces
- 3
- Elementary School
- Zellwood Elem
- Middle School
- Wolf Lake Middle
- High School
- Apopka High
- Pets
- Allowed
- Flood Zone Code
- X
- Parcel ID
- 18-20-28-6200-00-860
- Legal Description
- ORCHID ESTATES 93/44 LOT 86
Mortgage Calculator
Listing courtesy of EXP REALTY LLC. Selling Office: ENGEL & VOLKERS.
StellarMLS is the source of this information via Internet Data Exchange Program. All listing information is deemed reliable but not guaranteed and should be independently verified through personal inspection by appropriate professionals. Listings displayed on this website may be subject to prior sale or removal from sale. Availability of any listing should always be independently verified. Listing information is provided for consumer personal, non-commercial use, solely to identify potential properties for potential purchase. All other use is strictly prohibited and may violate relevant federal and state law. Data last updated on
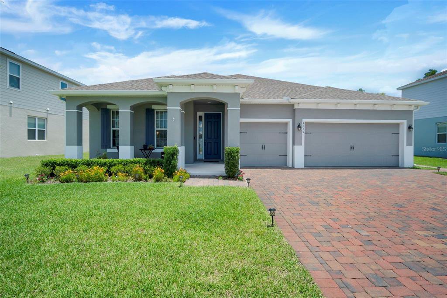
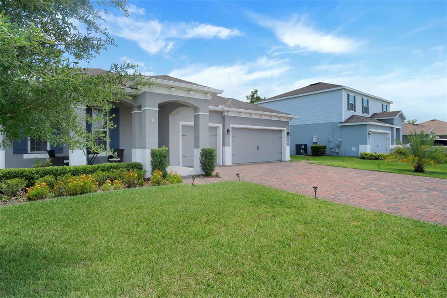
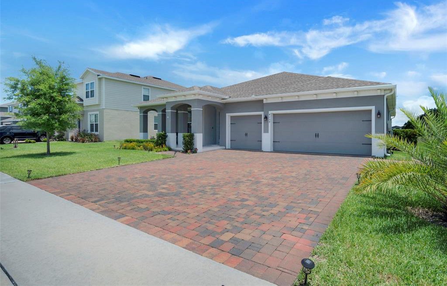
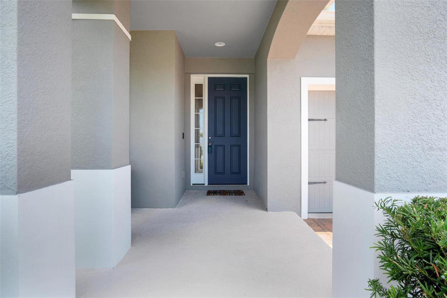
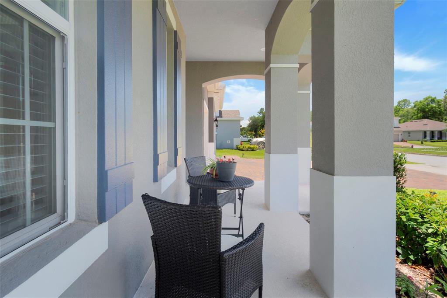

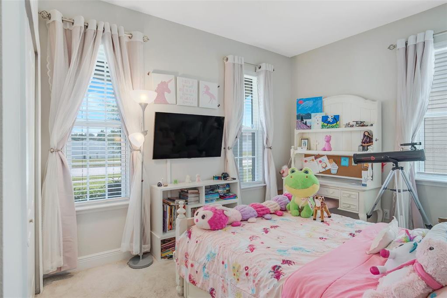
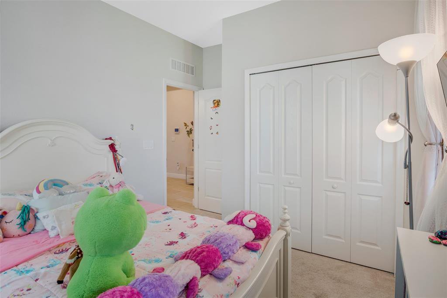
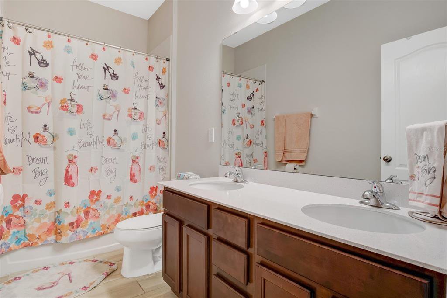
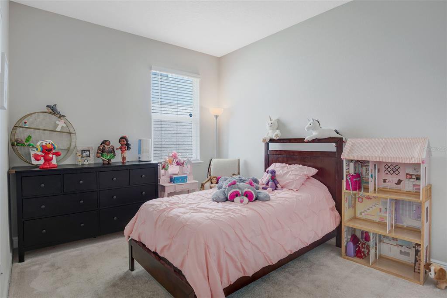
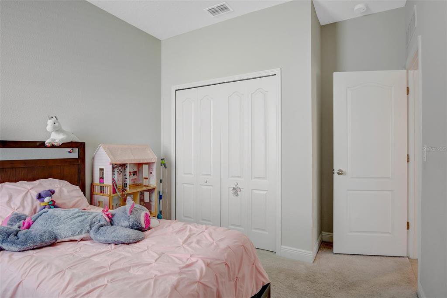

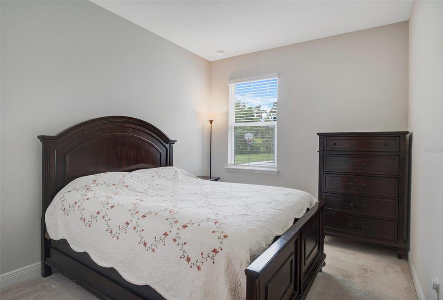
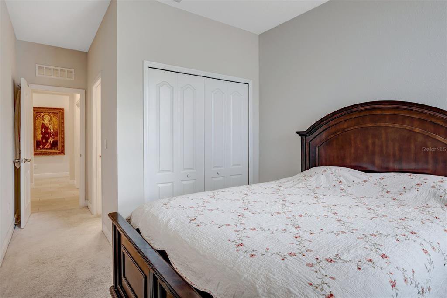
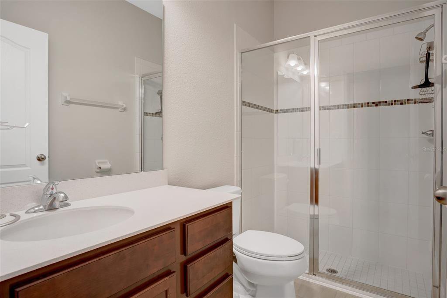
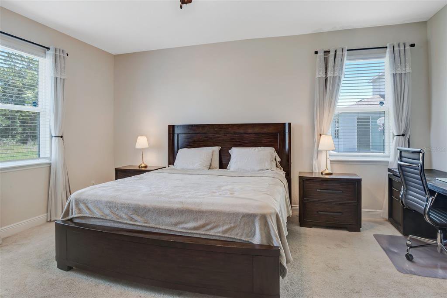


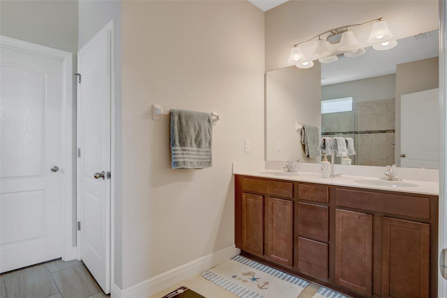
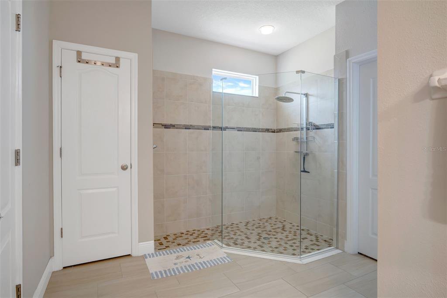
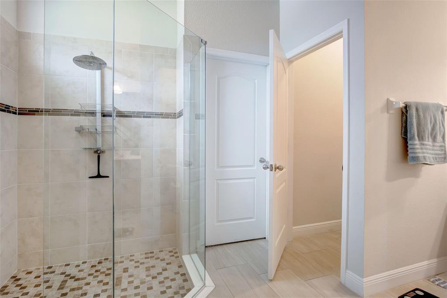

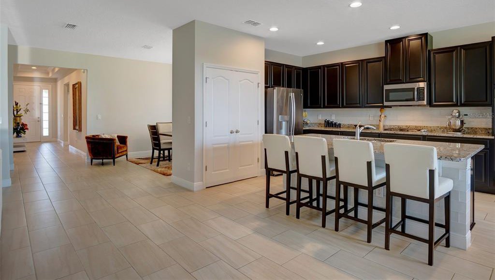
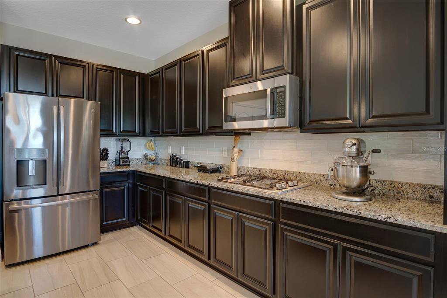

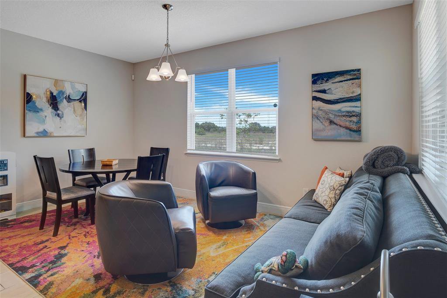

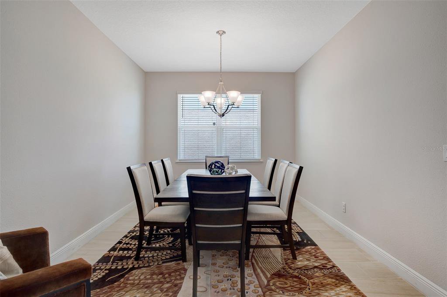
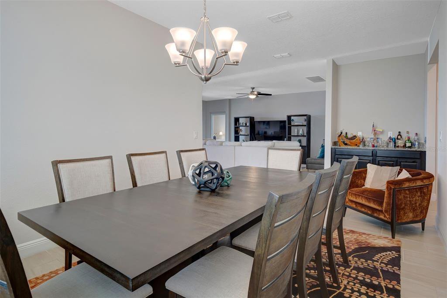
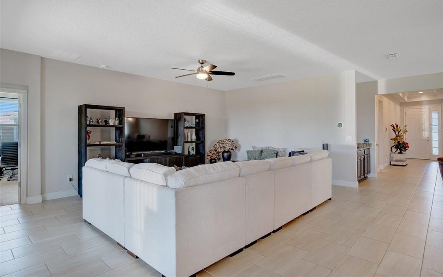
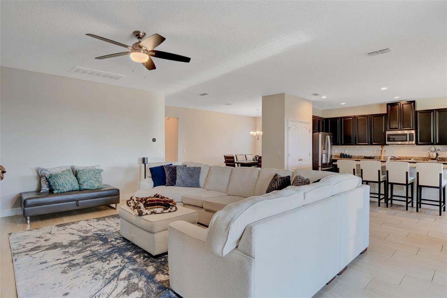

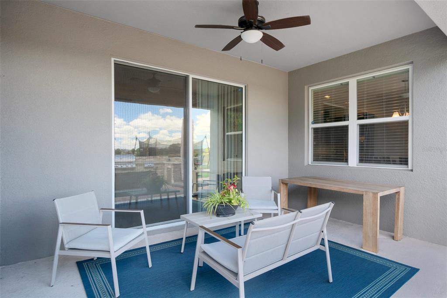

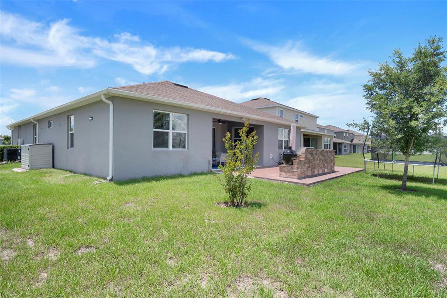
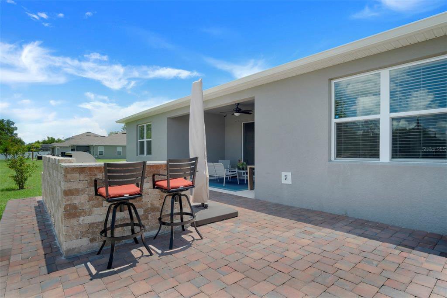
/u.realgeeks.media/belbenrealtygroup/400dpilogo.png)