105 Canna Drive, Davenport, FL 33897
- $365,000
- 4
- BD
- 2.5
- BA
- 2,844
- SqFt
- Sold Price
- $365,000
- List Price
- $389,900
- Status
- Sold
- Days on Market
- 21
- Closing Date
- Nov 15, 2021
- MLS#
- S5056856
- Property Style
- Single Family
- Year Built
- 2005
- Bedrooms
- 4
- Bathrooms
- 2.5
- Baths Half
- 1
- Living Area
- 2,844
- Lot Size
- 5,788
- Acres
- 0.10
- Total Acreage
- 0 to less than 1/4
- Legal Subdivision Name
- Four Corners Phase Two
- MLS Area Major
- Davenport
Property Description
PRICE CORRECTION- ZONED SHORT TERM RENTAL*****NO CDD***LOW HOA***NEW ROOF***FRESHLY PAINTED INTERIOR . This 4 Bedrooms, 2 & 1/2 Bath home with 2,844 heated sq ft sits on a CORNER lot. Upon entering the front door you will find a formal living and dining room 22 x 18. As you move further into the house you get a glimpse of the gourmet kitchen which is equipped with double ovens, 42" cabinets, granite counters and a beautiful back splash. A breakfast nook is in the middle of the kitchen and on the right is a large family room. On the left of the kitchen is a half bath with a linen closet and laundry room which leads to the two car garage. As you go upstairs you enter a large airy loft next to the master bedroom which is generous in size 24 x 13. The master is equipped with a large walk in closet, double sink, stand up shower and a jetted tub. The other three bedrooms and a guess bathroom completes the second floor. This Four Corners community is zoned for short term rentals or year round occupancy. The community also has a large pool, basket ball court and playground. A Short drive to the famous Disney and shopping areas. Call to schedule your private showing today.
Additional Information
- Taxes
- $1501
- Minimum Lease
- No Minimum
- HOA Fee
- $50
- HOA Payment Schedule
- Monthly
- Location
- Corner Lot
- Community Features
- Deed Restrictions
- Property Description
- Two Story
- Interior Layout
- Attic Ventilator, Ceiling Fans(s), Eat-in Kitchen, Kitchen/Family Room Combo, Living Room/Dining Room Combo, Dormitorio Principal Arriba, Solid Surface Counters, Solid Wood Cabinets
- Interior Features
- Attic Ventilator, Ceiling Fans(s), Eat-in Kitchen, Kitchen/Family Room Combo, Living Room/Dining Room Combo, Dormitorio Principal Arriba, Solid Surface Counters, Solid Wood Cabinets
- Floor
- Carpet, Ceramic Tile, Laminate
- Appliances
- Built-In Oven, Cooktop, Dishwasher, Disposal, Electric Water Heater, Microwave, Refrigerator
- Utilities
- Cable Connected, Electricity Connected, Public, Sewer Connected, Street Lights, Underground Utilities, Water Connected
- Heating
- Heat Pump
- Air Conditioning
- Central Air
- Exterior Construction
- Block, Stucco
- Exterior Features
- Irrigation System, Sliding Doors
- Roof
- Shingle
- Foundation
- Slab
- Pool
- No Pool
- Garage Carport
- 2 Car Garage
- Garage Spaces
- 2
- Garage Dimensions
- 21x21
- Pets
- Allowed
- Flood Zone Code
- x
- Parcel ID
- 26-25-36-999956-001960
- Legal Description
- FOUR CORNERS PHASE TWO PB 127 PGS 14-15 LOT 196
Mortgage Calculator
Listing courtesy of ELEVATED UNITED REALTY INC. Selling Office: ELEVATED UNITED REALTY INC.
StellarMLS is the source of this information via Internet Data Exchange Program. All listing information is deemed reliable but not guaranteed and should be independently verified through personal inspection by appropriate professionals. Listings displayed on this website may be subject to prior sale or removal from sale. Availability of any listing should always be independently verified. Listing information is provided for consumer personal, non-commercial use, solely to identify potential properties for potential purchase. All other use is strictly prohibited and may violate relevant federal and state law. Data last updated on
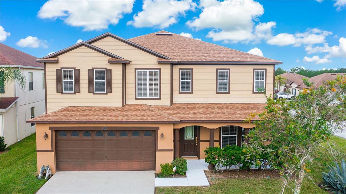
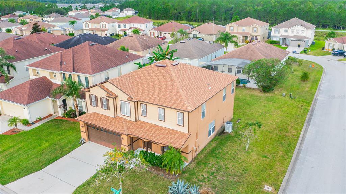
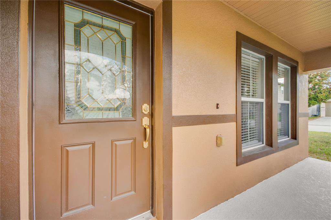
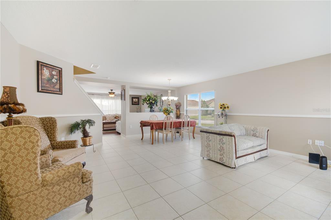
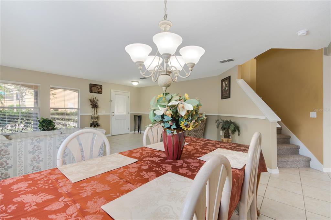
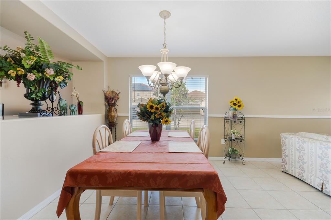
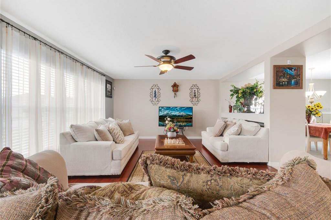
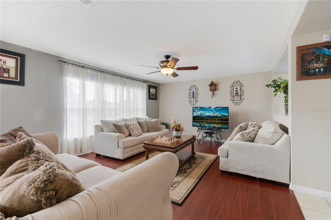
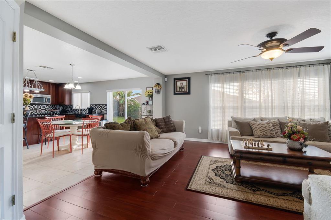
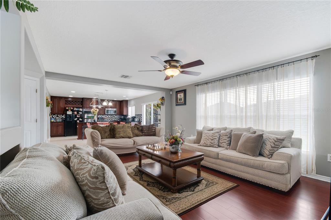
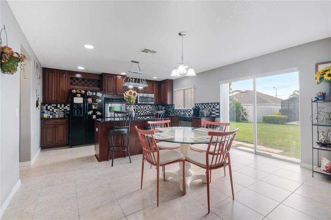
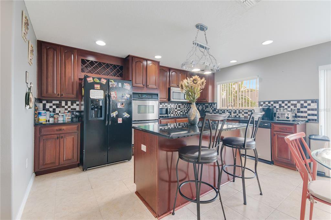
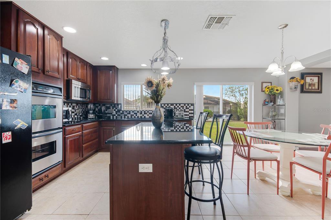
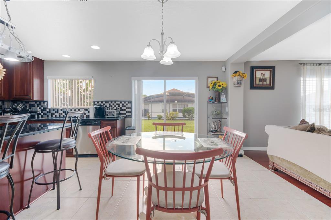
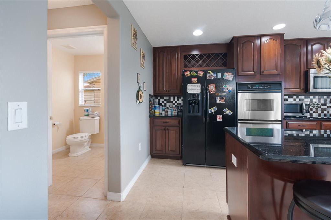
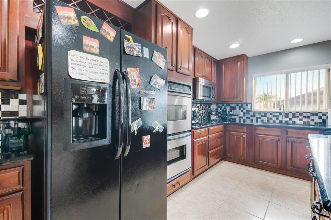
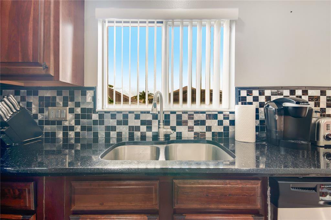
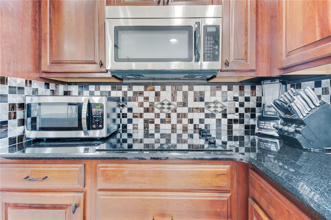
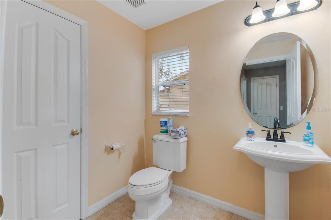
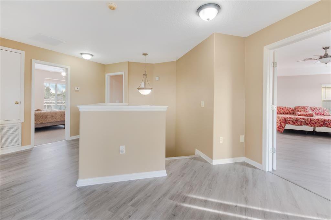
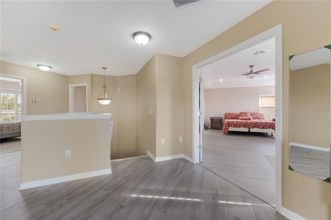
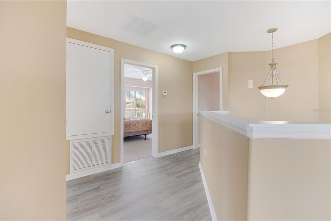
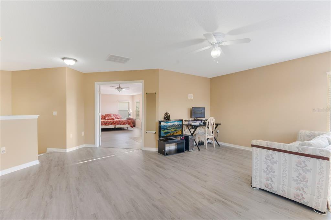
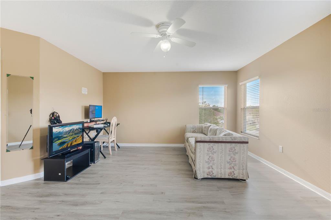
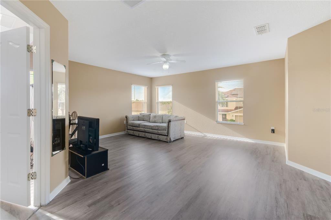
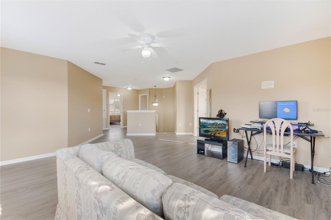
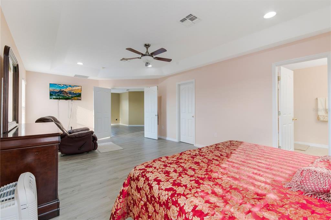
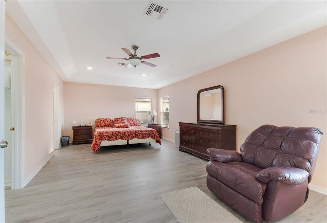
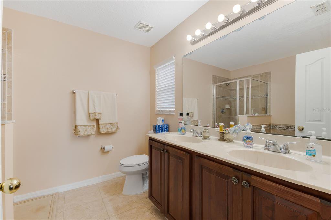
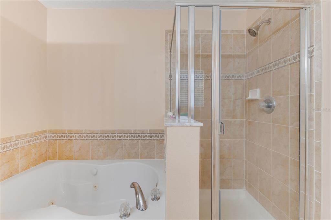
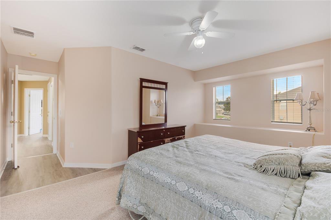
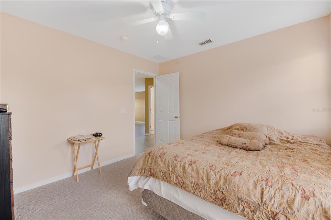
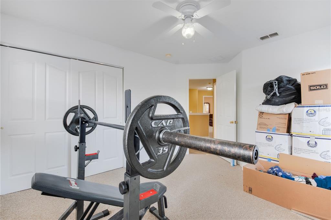
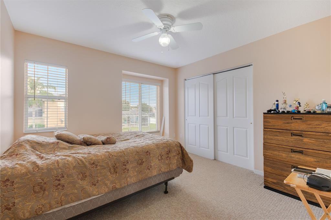
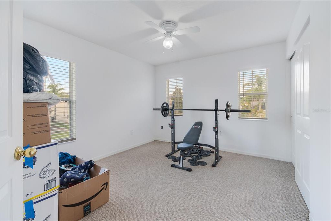
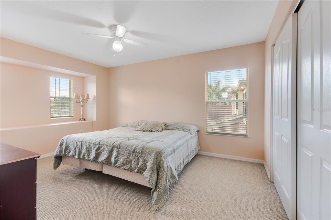
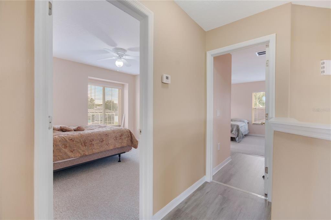
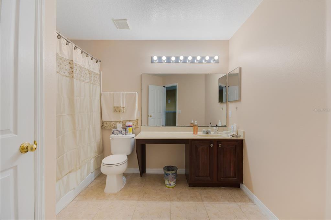
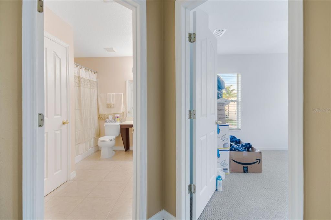
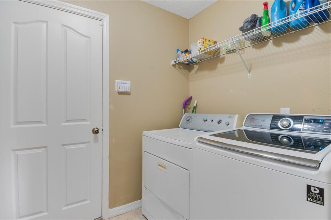
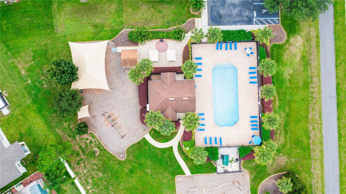
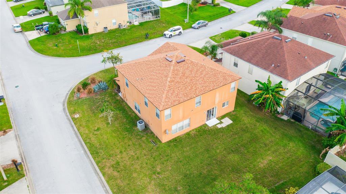
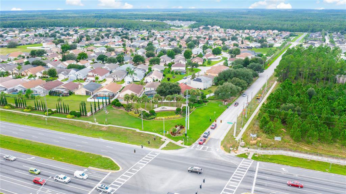
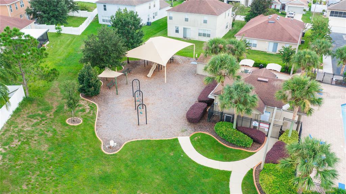
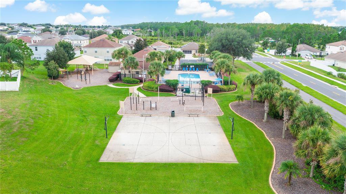
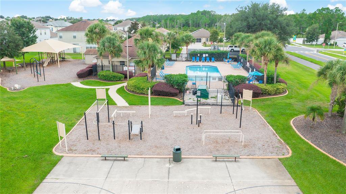
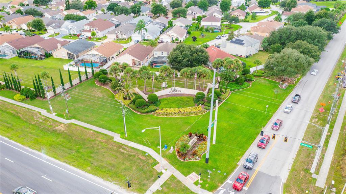
/u.realgeeks.media/belbenrealtygroup/400dpilogo.png)