2983 Sera Bella Way, Kissimmee, FL 34744
- $420,000
- 4
- BD
- 2.5
- BA
- 2,529
- SqFt
- Sold Price
- $420,000
- List Price
- $450,000
- Status
- Sold
- Days on Market
- 63
- Closing Date
- Dec 23, 2021
- MLS#
- S5056843
- Property Style
- Single Family
- Year Built
- 2016
- Bedrooms
- 4
- Bathrooms
- 2.5
- Baths Half
- 1
- Living Area
- 2,529
- Lot Size
- 8,712
- Acres
- 0.20
- Total Acreage
- 0 to less than 1/4
- Legal Subdivision Name
- Sera Bella
- MLS Area Major
- Kissimmee
Property Description
LOCATION ,,,LOCATION ..Located with close proximity to major highways, Lake Nona Medical City ,Orlando International Airport , VA Hospital, schools, with easy access to Florida Turnpike, 417, 528, restaurants, and Theme parks! ...YOUR DREAMS CAME TRUE ,,This 2 story, 4 bedroom 2.5 bath with loft , den/office and two car garage has a lot to offer. !! FIRST FLOOR MASTER SUITE comes with a walk-in closet and is connected to the spacious master bath which is complete with dual vanity sinks, GARDEN BATH and a GLASS ENCLOSED shower.THE GOURMET KITCHEN is for chef inspired meals with STAINLESS STEEL appliances (including cooktop/double ovens )42" espresso cabinets and quartz countertops.LAUNDRY equipped with washer and dryer and utility sinks. The sliding glass doors open up into the covered lanai with a nicely landscaped back yard .All secondary bedrooms are on the second floor ,recently upgrade floors with luxury vinyl including stairs ,second floor LOFT provide and additional space needed for a play area ,,Community features playground, community pool and mail box across the street . !! MUST SEE !!EASY TO SHOW !!!MEASUREMENTS, HOA FEES, LEASING & PET RESTRICTIONS MUST BE VERIFIED BY BUYERS.
Additional Information
- Taxes
- $3727
- HOA Fee
- $275
- HOA Payment Schedule
- Quarterly
- Community Features
- No Deed Restriction
- Property Description
- Two Story
- Zoning
- RESI
- Interior Layout
- Ceiling Fans(s), Eat-in Kitchen, High Ceilings, Kitchen/Family Room Combo, Master Bedroom Main Floor, Open Floorplan, Solid Surface Counters, Tray Ceiling(s), Walk-In Closet(s)
- Interior Features
- Ceiling Fans(s), Eat-in Kitchen, High Ceilings, Kitchen/Family Room Combo, Master Bedroom Main Floor, Open Floorplan, Solid Surface Counters, Tray Ceiling(s), Walk-In Closet(s)
- Floor
- Carpet, Ceramic Tile, Vinyl
- Appliances
- Built-In Oven, Cooktop, Dishwasher, Disposal, Dryer, Range Hood, Refrigerator, Washer
- Utilities
- Cable Available, Electricity Connected, Public, Sewer Connected, Solar, Street Lights, Water Connected
- Heating
- Central
- Air Conditioning
- Central Air
- Exterior Construction
- Block
- Exterior Features
- Irrigation System, Lighting, Sidewalk, Sliding Doors
- Roof
- Shingle
- Foundation
- Slab
- Pool
- No Pool
- Garage Carport
- 2 Car Garage
- Garage Spaces
- 2
- Water View
- Pond
- Pets
- Not allowed
- Flood Zone Code
- x
- Parcel ID
- 04-25-30-4973-0001-0730
- Legal Description
- SERA BELLA PB 23 PG 185-187 LOT 73
Mortgage Calculator
Listing courtesy of LA ROSA REALTY, LLC. Selling Office: GPS REALTY GROUP.
StellarMLS is the source of this information via Internet Data Exchange Program. All listing information is deemed reliable but not guaranteed and should be independently verified through personal inspection by appropriate professionals. Listings displayed on this website may be subject to prior sale or removal from sale. Availability of any listing should always be independently verified. Listing information is provided for consumer personal, non-commercial use, solely to identify potential properties for potential purchase. All other use is strictly prohibited and may violate relevant federal and state law. Data last updated on

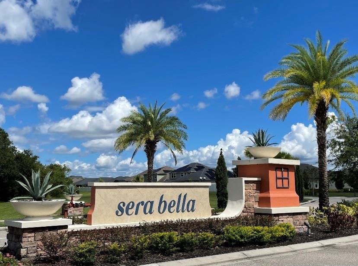
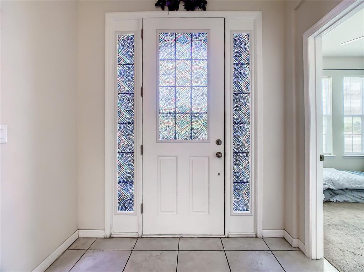
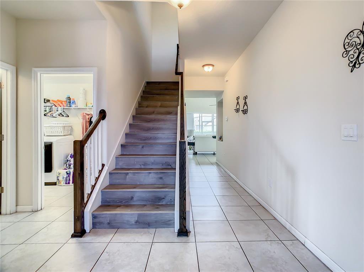
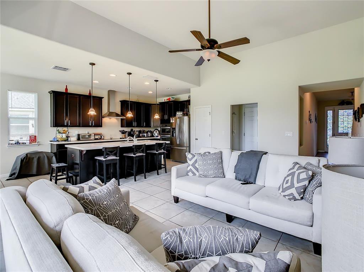
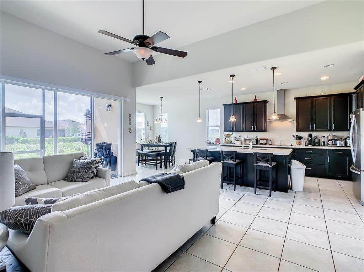
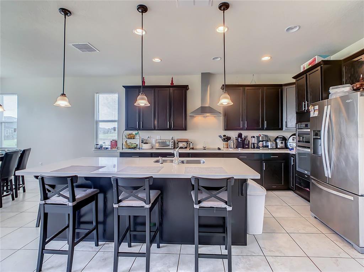
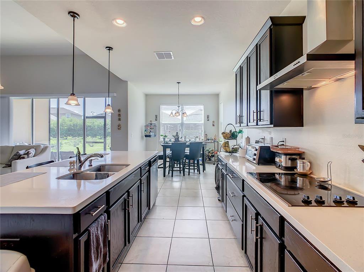
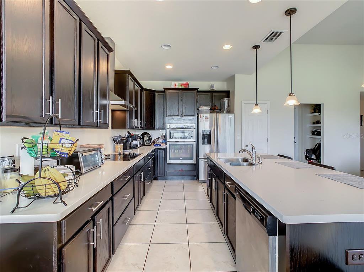
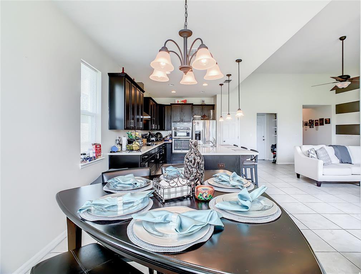
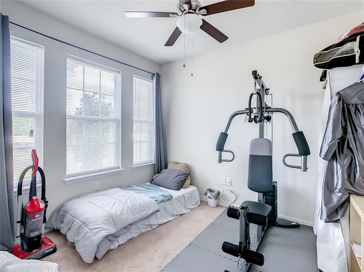
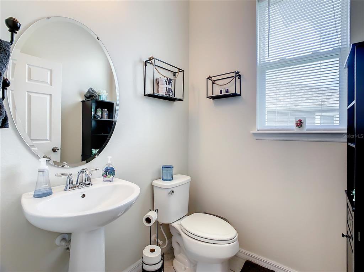
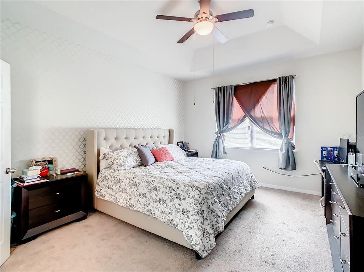
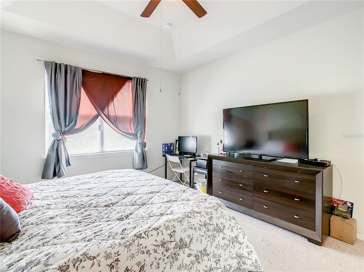

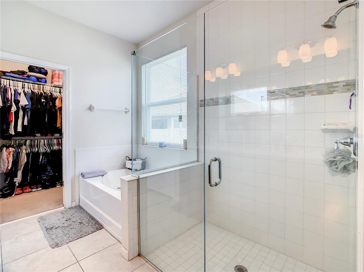
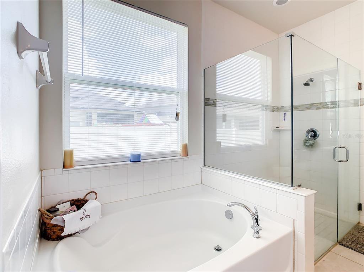
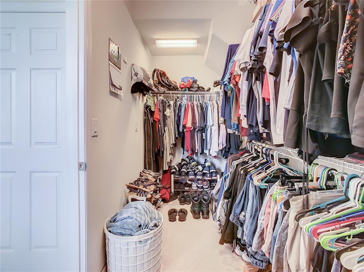
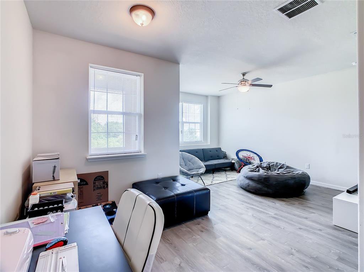
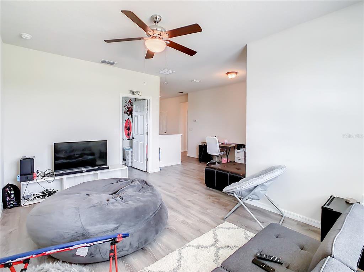
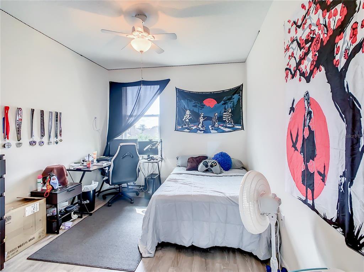
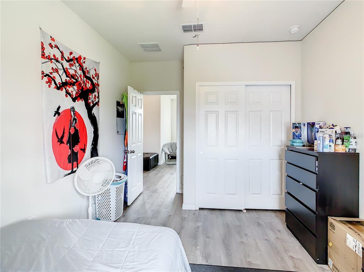
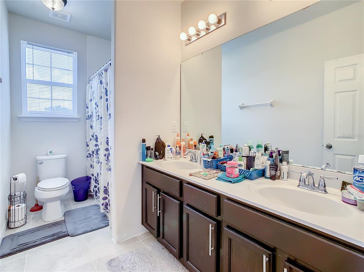
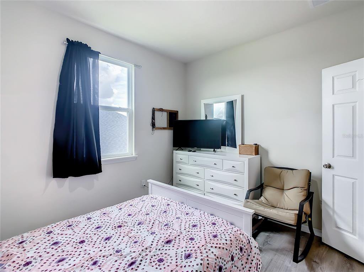
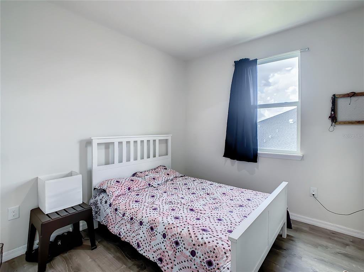
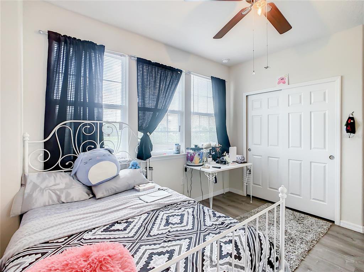
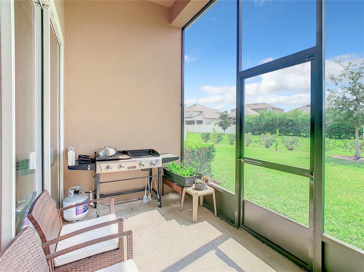
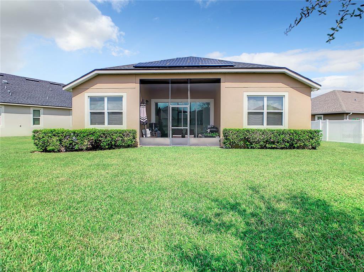
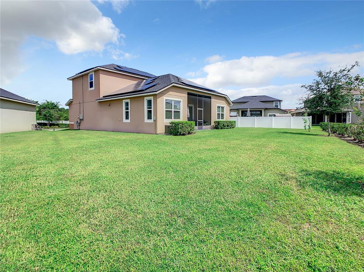
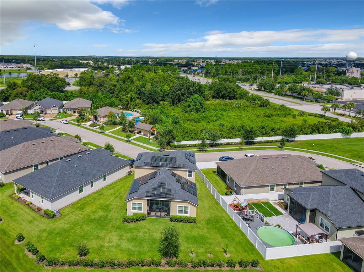
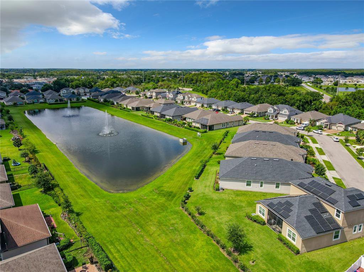
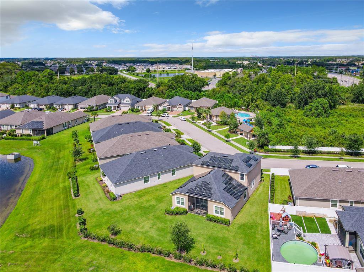
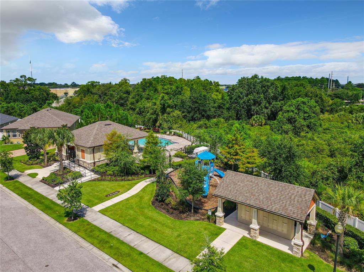
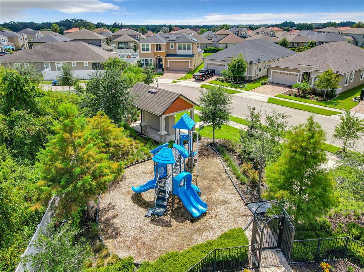
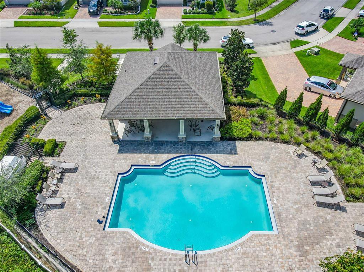
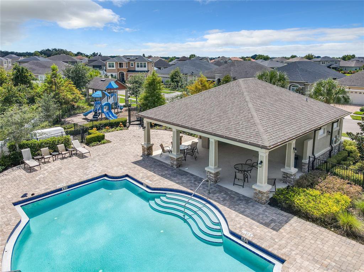
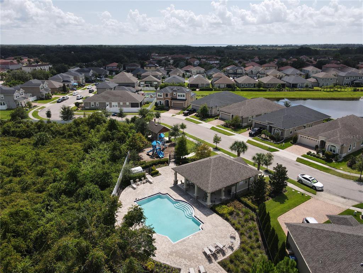
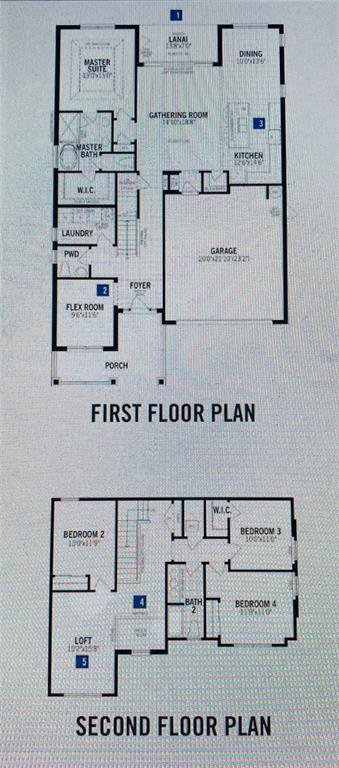
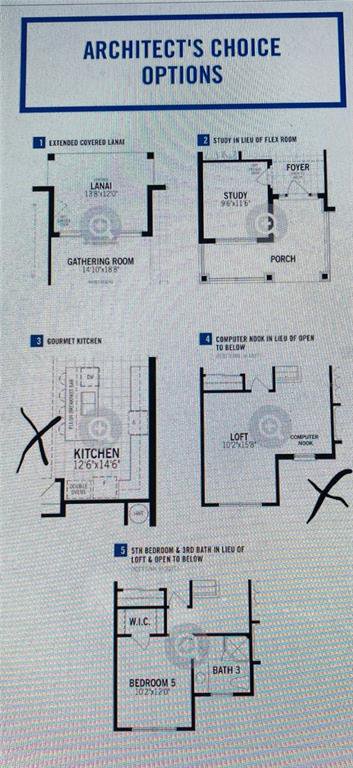
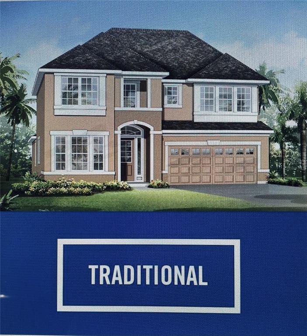
/u.realgeeks.media/belbenrealtygroup/400dpilogo.png)