1211 Stonecutter Drive Unit 207, Celebration, FL 34747
- $352,500
- 3
- BD
- 3
- BA
- 1,736
- SqFt
- Sold Price
- $352,500
- List Price
- $365,000
- Status
- Sold
- Days on Market
- 120
- Closing Date
- Feb 18, 2022
- MLS#
- S5056717
- Property Style
- Condo
- Year Built
- 2006
- Bedrooms
- 3
- Bathrooms
- 3
- Living Area
- 1,736
- Lot Size
- 29,489
- Acres
- 0.68
- Building Name
- 1211
- Monthly Condo Fee
- 576
- Legal Subdivision Name
- Artisan Club A Condo Ph 06
- MLS Area Major
- Kissimmee/Celebration
Property Description
CASH OFFERS ONLY! FULL WATER VIEWS from your Balcony off Living Room plus Master & Second Bedrooms! This 3 Bedroom, 3 Full Bath Condo is over 1700 Square Feet. Foyer leads to Flex Room that is currently used as a Home Office or 3rd Bedroom with Hardwood Floors. Full Laundry Room with additional Storage space. Large Kitchen features: Eat-in Space, Built-in Desk & Pantry, 42" Cherry Cabinets, Uba Tuba Granite Counter tops & Backsplash, Pendulum Lights and pass through to Dining Room. Living/Dining Room has French Doors and Transom Windows plus Full Water Views. Master Bedroom En Suite with Tray Ceiling and XL Walk-in Closet with Custom Built-ins, Master Bath has Garden Tub, Separate Shower and Dual Vanities. Guest Bedroom also has Custom Closet Built-ins. Private Covered Balcony where you can enjoy the Stunning Water and Wildlife Views. Unit includes a 1 Car Garage plus Storage Cage next to the Unit. A/C and Water Heater are original. Enjoy the Artisan Clubhouse amenities: Resort style Heated Pool/Spa, Fitness Center, Billiard Room, Banquet Room, Outdoor Kitchen, Restaurant & Bar plus many community activities. Enjoy over 26 miles of walking/biking trails throughout the community. WATER IS TURNED OFF IN THE UNIT DO NOT USE THE BATHROOMS.
Additional Information
- Taxes
- $3966
- Taxes
- $667
- Minimum Lease
- 1-2 Years
- Hoa Fee
- $245
- HOA Payment Schedule
- Quarterly
- Maintenance Includes
- Escrow Reserves Fund, Maintenance Structure, Maintenance Grounds, Maintenance, Management, Sewer, Trash, Water
- Condo Fees
- $1727
- Condo Fees Term
- Quarterly
- Other Fees Amount
- 285
- Other Fees Term
- Quarterly
- Location
- In County, Sidewalk, Paved, Unincorporated
- Community Features
- Association Recreation - Owned, Deed Restrictions, Fitness Center, Park, Playground, Pool, Sidewalks, Tennis Courts
- Property Description
- One Story
- Zoning
- PD
- Interior Layout
- Ceiling Fans(s), Crown Molding, Eat-in Kitchen, Living Room/Dining Room Combo, Tray Ceiling(s), Walk-In Closet(s), Window Treatments
- Interior Features
- Ceiling Fans(s), Crown Molding, Eat-in Kitchen, Living Room/Dining Room Combo, Tray Ceiling(s), Walk-In Closet(s), Window Treatments
- Floor
- Carpet, Ceramic Tile, Wood
- Appliances
- Dishwasher, Dryer, Microwave, Range, Refrigerator, Washer
- Utilities
- Cable Available, Electricity Connected, Sewer Connected, Street Lights, Underground Utilities, Water Connected
- Heating
- Central
- Air Conditioning
- Central Air
- Exterior Construction
- Block, Stucco
- Exterior Features
- Balcony, French Doors
- Roof
- Shingle
- Foundation
- Slab
- Pool
- Community
- Garage Carport
- 1 Car Garage
- Garage Spaces
- 1
- Garage Features
- Garage Door Opener, On Street
- Elementary School
- Celebration K-8
- Middle School
- Celebration K-8
- High School
- Celebration High
- Water View
- Pond
- Pets
- Allowed
- Max Pet Weight
- 65
- Pet Size
- Small (16-35 Lbs.)
- Floor Number
- 2
- Flood Zone Code
- X
- Parcel ID
- 19-25-28-2924-0008-2070
- Legal Description
- ARTISAN CLUB A CONDO PH 6 CB 9 PG 84-91 OR 3141/1530 BLDG 8 UNIT 207
Mortgage Calculator
Listing courtesy of IMAGINATION REALTY, INC. Selling Office: GLOBAL LUXURY REALTY LLC.
StellarMLS is the source of this information via Internet Data Exchange Program. All listing information is deemed reliable but not guaranteed and should be independently verified through personal inspection by appropriate professionals. Listings displayed on this website may be subject to prior sale or removal from sale. Availability of any listing should always be independently verified. Listing information is provided for consumer personal, non-commercial use, solely to identify potential properties for potential purchase. All other use is strictly prohibited and may violate relevant federal and state law. Data last updated on
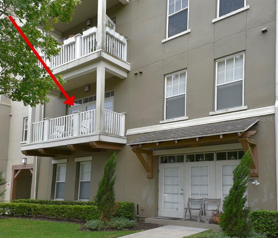
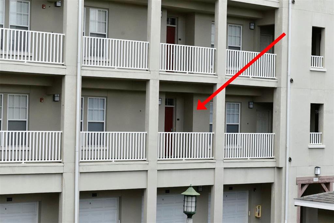
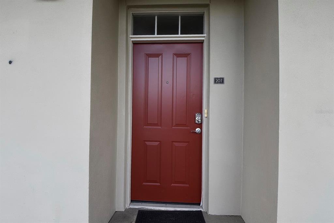
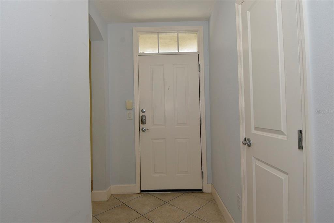
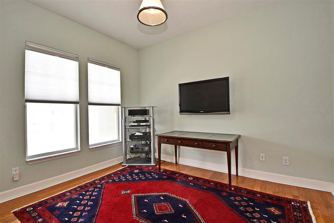
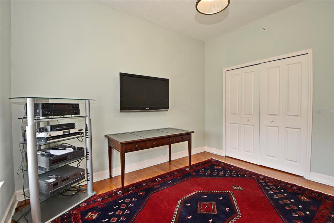
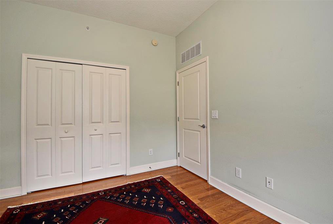
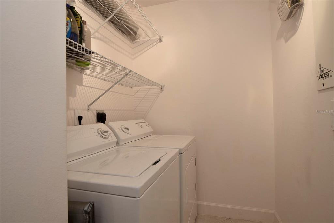
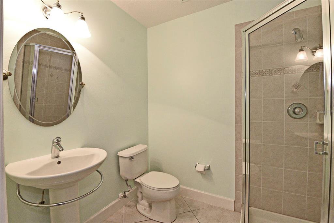
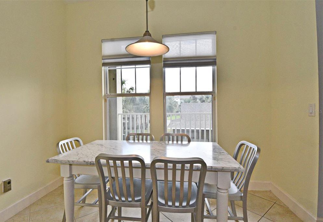
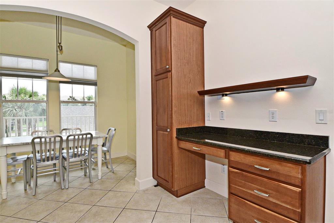
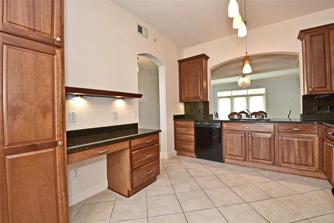
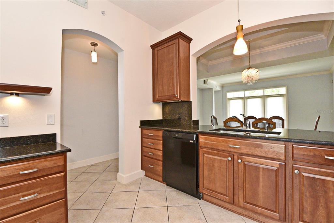
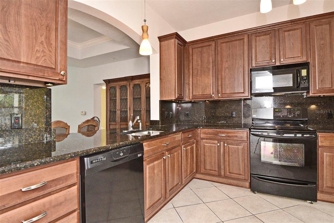
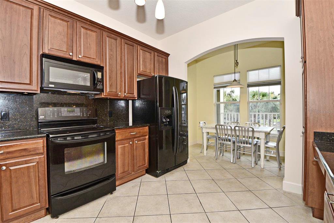
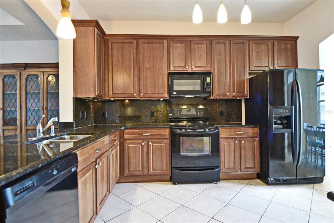
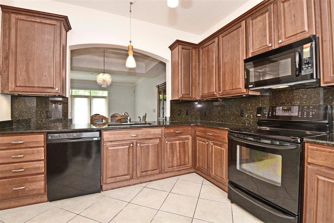
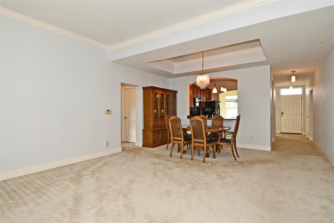
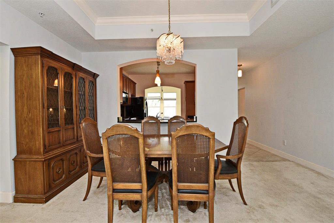
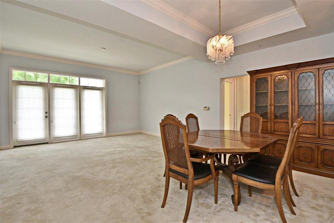
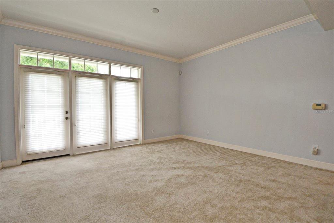
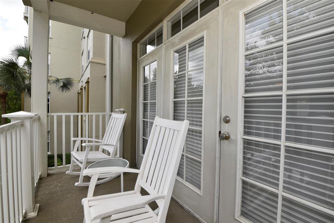
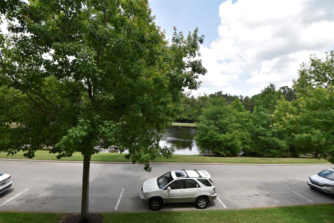
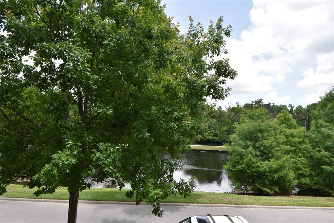
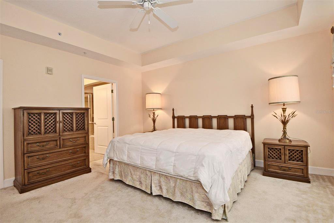
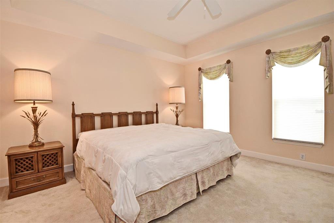
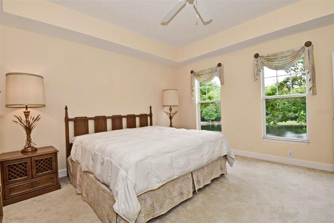
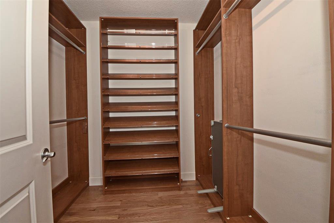
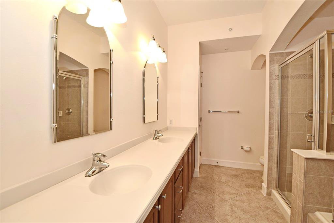
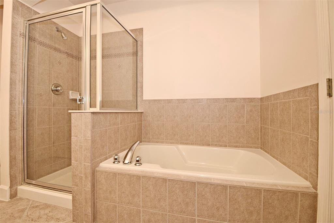
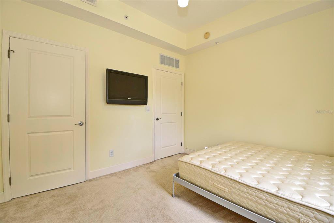
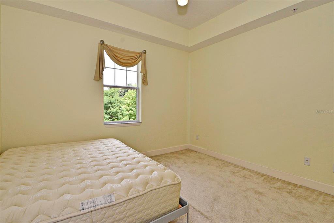
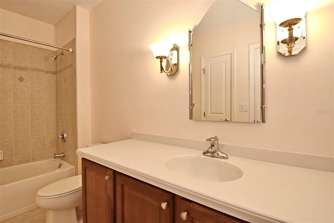
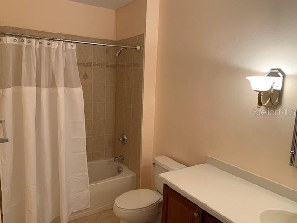
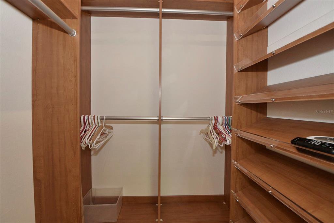
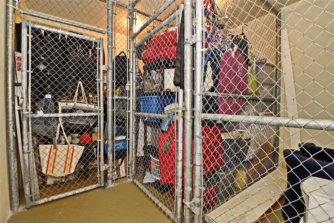
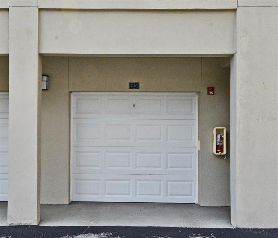
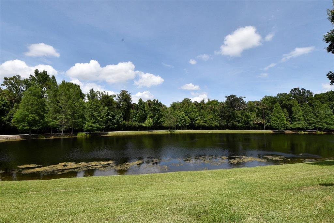
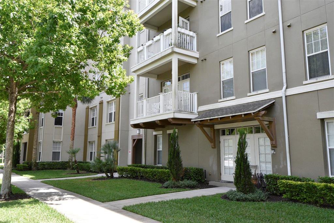
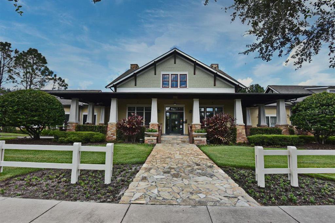
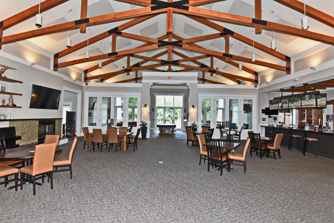
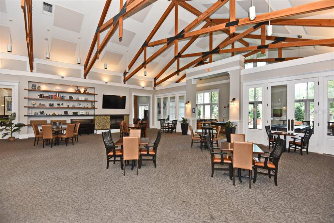
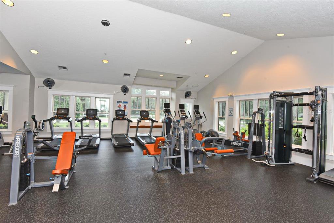
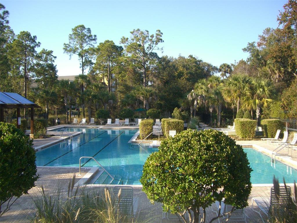
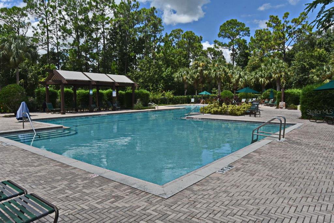
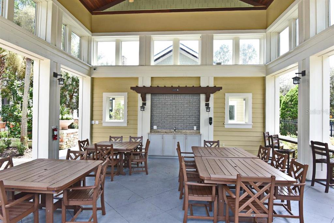
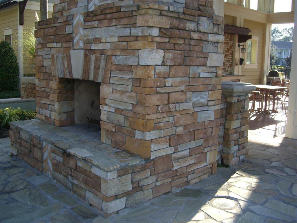
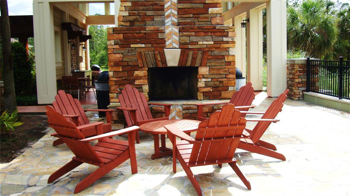
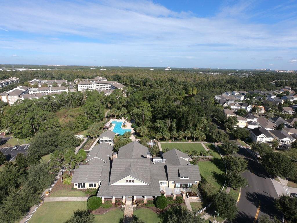
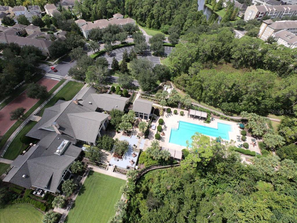
/u.realgeeks.media/belbenrealtygroup/400dpilogo.png)