821 Jarnac Drive, Kissimmee, FL 34759
- $279,800
- 3
- BD
- 2
- BA
- 1,570
- SqFt
- Sold Price
- $279,800
- List Price
- $275,000
- Status
- Sold
- Days on Market
- 33
- Closing Date
- Nov 15, 2021
- MLS#
- S5056382
- Property Style
- Single Family
- Year Built
- 1995
- Bedrooms
- 3
- Bathrooms
- 2
- Living Area
- 1,570
- Lot Size
- 8,407
- Acres
- 0.19
- Total Acreage
- 0 to less than 1/4
- Legal Subdivision Name
- Poinciana Village 05 Neighborhood 01
- MLS Area Major
- Kissimmee / Poinciana
Property Description
This Home is Move in ready!! This beautiful home has plenty of upgrades for you and your family to enjoy. In 2021: New A/C, Guest Bathroom walk in tiled Shower and Garage Door opener. in 2018: New Roof ,new outdoor paint, Modern upgraded Kitchen with Cabinets & Crown Molding, Granite Countertops, Mosaic Backsplash and SS Appliances. This home offers Tiled Floor through the entire Layout, as well as the Screened Porch. The whole interior has been freshly painted with a beautiful neutral color. Each of the 3 Bedrooms as well as the Family room feature ceiling Fans. Imagine hosting all of your family gathering in the upgraded Kitchen and having a great time together in the Family room that is already pre-wired for a Surround Sound System. It has an open floor plan, so you won't miss a thing while hosting your gatherings. The home has a split layout with bedrooms 2 & 3 located on the opposite side of the Master Bedroom. The Master Bedroom has plenty space for a King bed and has also been pre-wired for a wall Mount TV. After all that, you also have a beautiful large Backyard with No direct neighbors in the back as well as the Left of the house. Too many upgrades to mention them All! Come and See It!!!!
Additional Information
- Taxes
- $2413
- Minimum Lease
- 1-7 Days
- HOA Fee
- $276
- HOA Payment Schedule
- Annually
- Community Features
- No Deed Restriction
- Property Description
- One Story
- Zoning
- OPUD
- Interior Layout
- Ceiling Fans(s), High Ceilings, Split Bedroom
- Interior Features
- Ceiling Fans(s), High Ceilings, Split Bedroom
- Floor
- Ceramic Tile
- Appliances
- Convection Oven, Dishwasher, Disposal, Electric Water Heater, Ice Maker, Microwave, Range, Refrigerator
- Utilities
- Electricity Available, Public, Street Lights
- Heating
- Central
- Air Conditioning
- Central Air
- Exterior Construction
- Block
- Exterior Features
- French Doors, Lighting
- Roof
- Shingle
- Foundation
- Slab
- Pool
- No Pool
- Garage Carport
- 2 Car Garage
- Garage Spaces
- 2
- Pets
- Allowed
- Flood Zone Code
- X
- Parcel ID
- 25-26-28-6138-2121-0110
- Legal Description
- POINCIANA V5 NBD 1 PB 3 PG 144 BLK 2121 LOT 11 19/27/29
Mortgage Calculator
Listing courtesy of HOMESTEAD REALTY INC. Selling Office: ROBERT SLACK LLC.
StellarMLS is the source of this information via Internet Data Exchange Program. All listing information is deemed reliable but not guaranteed and should be independently verified through personal inspection by appropriate professionals. Listings displayed on this website may be subject to prior sale or removal from sale. Availability of any listing should always be independently verified. Listing information is provided for consumer personal, non-commercial use, solely to identify potential properties for potential purchase. All other use is strictly prohibited and may violate relevant federal and state law. Data last updated on
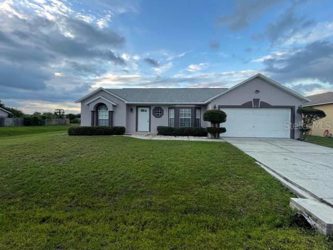
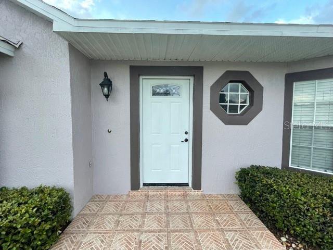
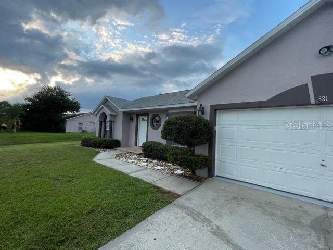
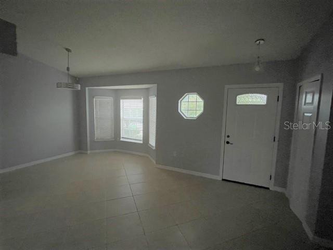
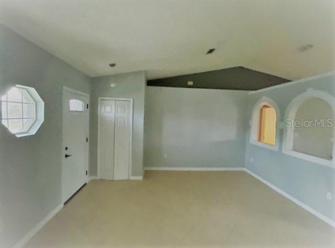
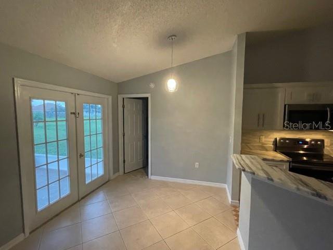
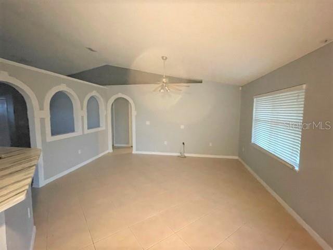
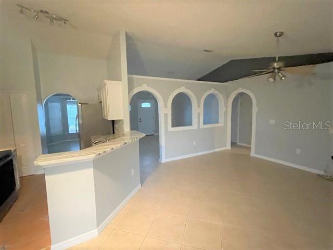
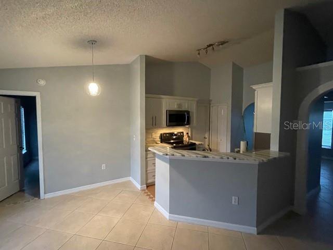
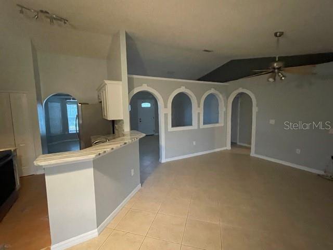
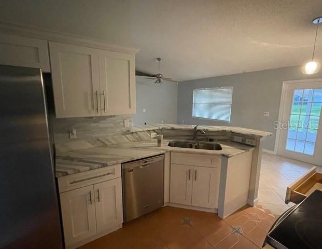
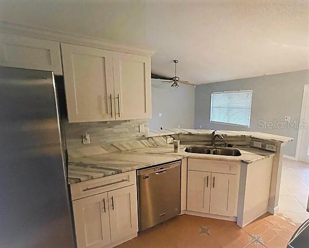
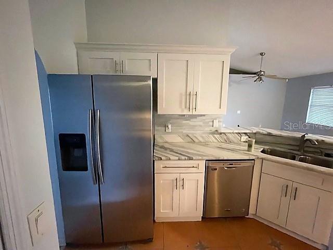
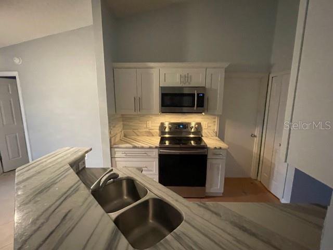
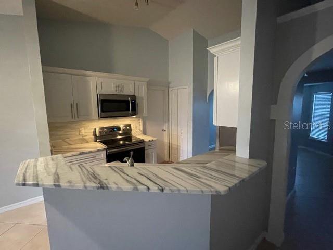
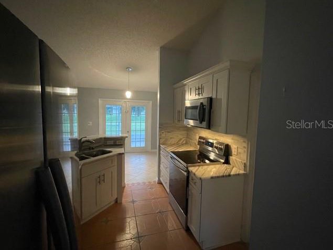
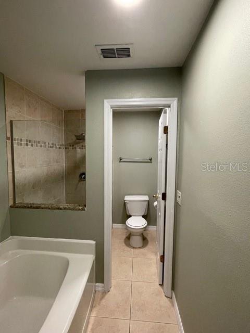
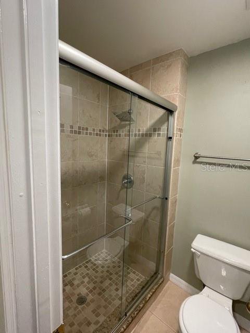
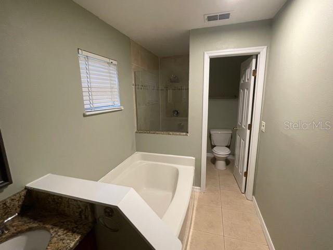
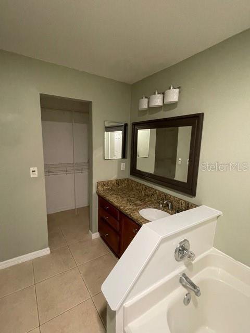
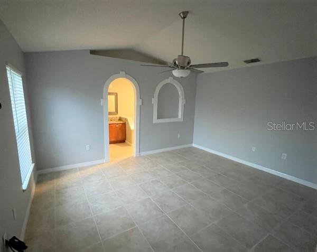
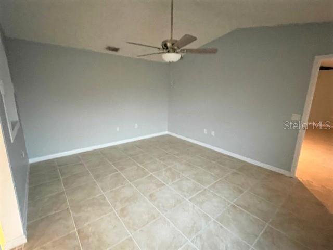
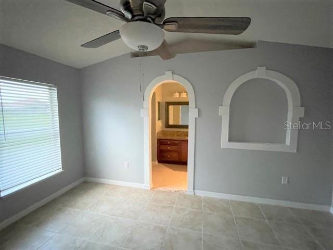
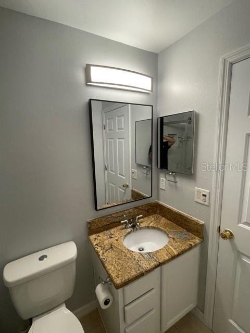
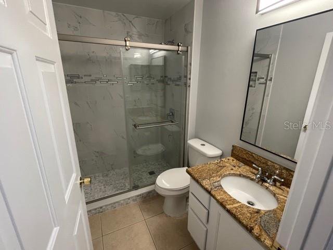
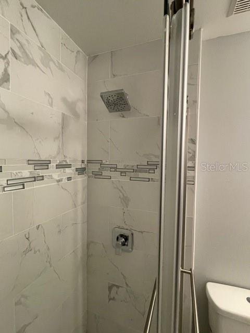
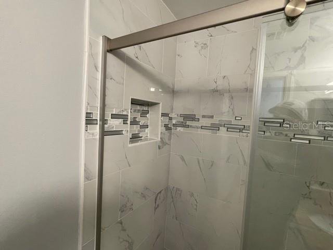
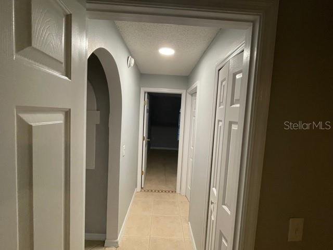
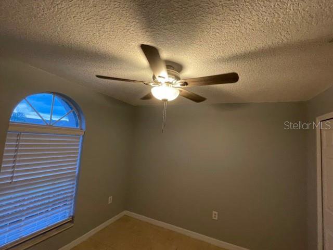
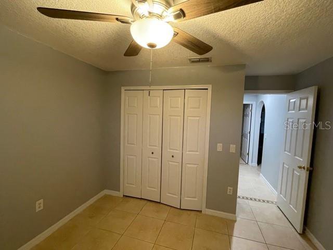
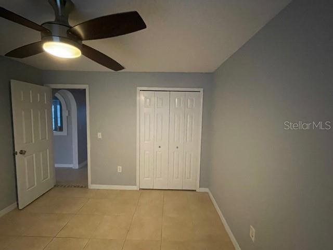
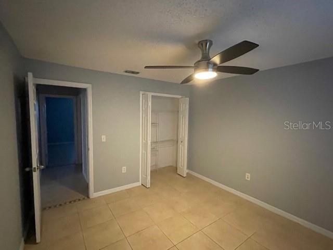
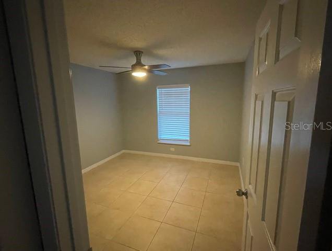
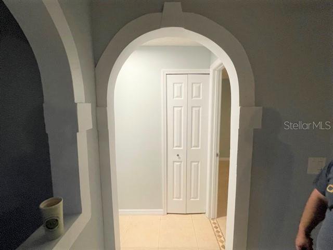
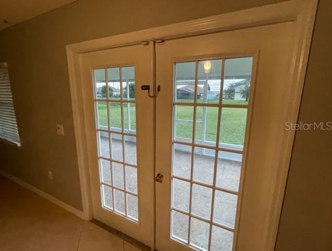
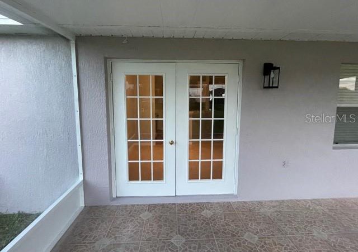
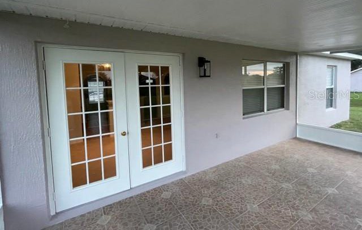
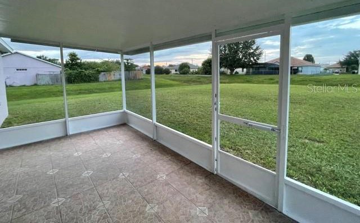
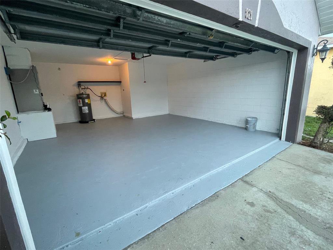
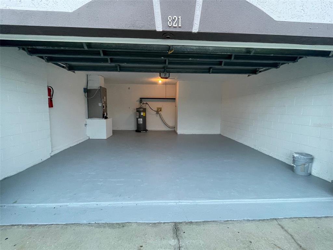

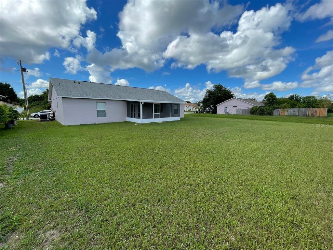

/u.realgeeks.media/belbenrealtygroup/400dpilogo.png)