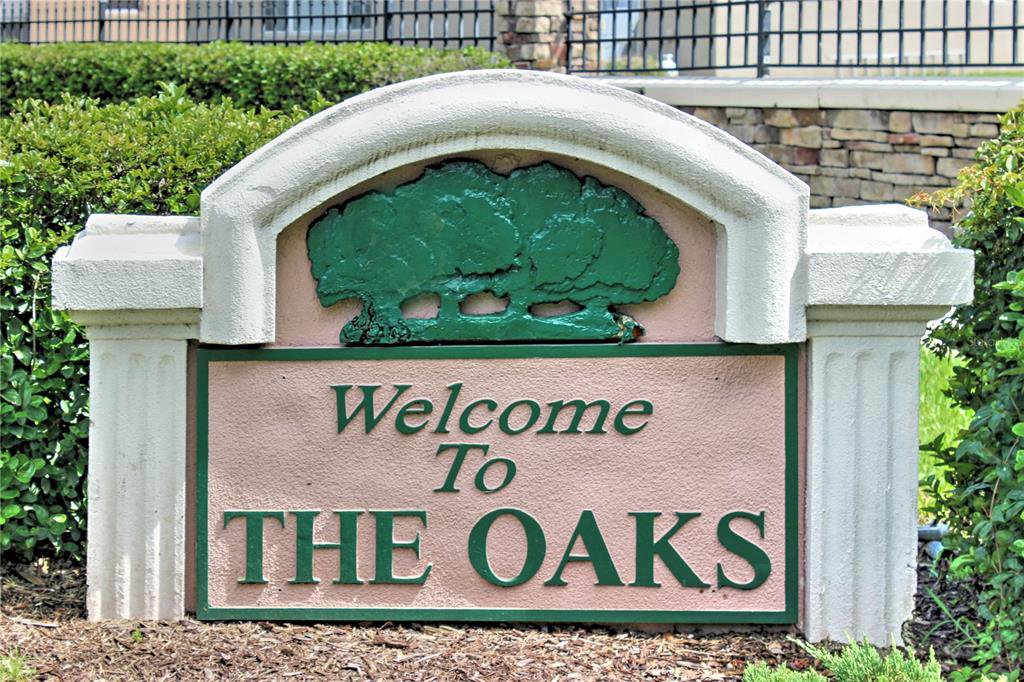2119 Eagleview Court, Kissimmee, FL 34746
- $419,000
- 4
- BD
- 3
- BA
- 2,692
- SqFt
- Sold Price
- $419,000
- List Price
- $372,900
- Status
- Sold
- Days on Market
- 17
- Closing Date
- Oct 15, 2021
- MLS#
- S5056315
- Property Style
- Single Family
- Architectural Style
- Traditional
- Year Built
- 2002
- Bedrooms
- 4
- Bathrooms
- 3
- Living Area
- 2,692
- Lot Size
- 12,767
- Acres
- 0.29
- Total Acreage
- 1/4 to less than 1/2
- Legal Subdivision Name
- Oaks Ph 1 B2
- MLS Area Major
- Kissimmee (West of Town)
Property Description
***Back on the Market*** WELCOME HOME TO YOUR OWN SERENE PARADISE! Be prepared to be impressed with this stunning, spacious (2,692 sq. ft) Tricon Homes built “The Amber” nestled with in the golf course community of The Oaks! This beautiful, well maintained, move-in ready 4/3 pool home shows pride of ownership. This home boasts vaulted ceilings, separate formal Living Room and Dining Room, a functional Chef’s kitchen, which overlooks the family room, the roof with 30 year fiberglass shingles is 2 years old and the AC is 6 years old and so much more! Best of all… it has an unbelievably low HOA! Relax in this beautiful retreat by the pool to read a book, watch the wild life and the golfers at the 9th fairway w/water view, feel and smell the fresh air during those cooler evenings and enjoy the beautiful sunsets. The Oaks offers an 18-hole championship golf course sprawled among 100-year old Oak trees, playground, tennis & basketball courts, pet waste stations throughout, storage lot for RV/Boat (small fee) & convenience to the Sunrail Station, numerous shopping and dining options, schools, medical facilities, Kissimmee’s Lakefront - Lake Toho (championship bass fishing), theme parks, airport, transportation & much more. This Peaceful Paradise offers you quality living – Come discover YOUR new home!
Additional Information
- Taxes
- $3733
- Taxes
- $168
- Minimum Lease
- 8-12 Months
- HOA Fee
- $250
- HOA Payment Schedule
- Annually
- Location
- On Golf Course, Sidewalk, Paved
- Community Features
- Deed Restrictions, Golf, Irrigation-Reclaimed Water, Park, Playground, Sidewalks, Tennis Courts, Golf Community
- Property Description
- One Story
- Zoning
- OPUD
- Interior Layout
- Ceiling Fans(s), Eat-in Kitchen, High Ceilings, Master Bedroom Main Floor, Split Bedroom, Vaulted Ceiling(s)
- Interior Features
- Ceiling Fans(s), Eat-in Kitchen, High Ceilings, Master Bedroom Main Floor, Split Bedroom, Vaulted Ceiling(s)
- Floor
- Carpet, Tile, Wood
- Appliances
- Dishwasher, Disposal, Dryer, Electric Water Heater, Microwave, Range, Refrigerator, Washer
- Utilities
- Cable Available, Electricity Available, Public, Sprinkler Recycled, Street Lights, Underground Utilities
- Heating
- Central
- Air Conditioning
- Central Air
- Exterior Construction
- Block, Stucco
- Exterior Features
- Irrigation System, Rain Gutters, Sidewalk, Sliding Doors, Sprinkler Metered
- Roof
- Shingle
- Foundation
- Slab
- Pool
- Private
- Pool Type
- Gunite, In Ground
- Garage Carport
- 2 Car Garage
- Garage Spaces
- 2
- Garage Features
- Driveway, Garage Door Opener
- Garage Dimensions
- 18x20
- Water View
- Pond
- Pets
- Allowed
- Pet Size
- Extra Large (101+ Lbs.)
- Flood Zone Code
- X
- Parcel ID
- 32 25 29 1839 0001 6380
- Legal Description
- OAKS PHASE 1 B-2 PB 13 PG 88-90 05-26-29 LOT 638
Mortgage Calculator
Listing courtesy of KELLER WILLIAMS ADVANTAGE III. Selling Office: MBA REALTY GROUP, INC.
StellarMLS is the source of this information via Internet Data Exchange Program. All listing information is deemed reliable but not guaranteed and should be independently verified through personal inspection by appropriate professionals. Listings displayed on this website may be subject to prior sale or removal from sale. Availability of any listing should always be independently verified. Listing information is provided for consumer personal, non-commercial use, solely to identify potential properties for potential purchase. All other use is strictly prohibited and may violate relevant federal and state law. Data last updated on
































/u.realgeeks.media/belbenrealtygroup/400dpilogo.png)