12844 Westside Village Loop, Windermere, FL 34786
- $644,000
- 5
- BD
- 4.5
- BA
- 3,769
- SqFt
- Sold Price
- $644,000
- List Price
- $649,000
- Status
- Sold
- Days on Market
- 27
- Closing Date
- Nov 19, 2021
- MLS#
- S5056306
- Property Style
- Single Family
- Year Built
- 2018
- Bedrooms
- 5
- Bathrooms
- 4.5
- Baths Half
- 1
- Living Area
- 3,769
- Lot Size
- 6,059
- Acres
- 0.14
- Total Acreage
- 0 to less than 1/4
- Legal Subdivision Name
- Westside Village
- MLS Area Major
- Windermere
Property Description
NEW PRICE windermere sought after community westside village the best Hayden 5 bedroom 4.5 bath with pond view . open floor plan with high ceiling and brand new vinyl plank floors on living room dining room and the bedroom downstair , brand new carpet for the second floor and ceramic titles on the bathrooms kitchen have a lot cabinet space and big pantry with granite counter top , the casual dining area over looking the pond , at the first floor also have study/office . upstair you will find huge master suite boast with enormous walk-in closet . master bath feature double sink and the soaking tub and the separate shower each bedroom feature walk in closet and the quartz courter tops , the Landry room is on the upstair for your convenience , many storage , the house is back to a pond and walking pathway , you can enjoy the sunset and the Disney firewire at your own backyard , community have resort style pool and the play ground location next the 535 with many shop and restaurant and great school zone , energy efficient home will save you money at the summer time , come see this beautiful home at windermere while it last .
Additional Information
- Taxes
- $7508
- Minimum Lease
- 1-2 Years
- HOA Fee
- $318
- HOA Payment Schedule
- Quarterly
- Maintenance Includes
- Pool, Management
- Location
- Conservation Area
- Community Features
- Pool, Sidewalks, No Deed Restriction
- Property Description
- Two Story
- Zoning
- P-D
- Interior Layout
- Dormitorio Principal Arriba, Open Floorplan, Thermostat, Tray Ceiling(s), Walk-In Closet(s)
- Interior Features
- Dormitorio Principal Arriba, Open Floorplan, Thermostat, Tray Ceiling(s), Walk-In Closet(s)
- Floor
- Carpet, Ceramic Tile, Vinyl
- Appliances
- Dishwasher, Disposal, Dryer, Electric Water Heater, Microwave, Range, Refrigerator, Washer
- Utilities
- Cable Available, Electricity Available
- Heating
- Central
- Air Conditioning
- Central Air
- Exterior Construction
- Block, Brick
- Exterior Features
- Irrigation System, Lighting, Sliding Doors
- Roof
- Tile
- Foundation
- Slab
- Pool
- Community
- Garage Carport
- 2 Car Garage
- Garage Spaces
- 2
- Elementary School
- Bay Lake Elementary
- Middle School
- Horizon West Middle School
- High School
- Windermere High School
- Water View
- Pond
- Pets
- Allowed
- Max Pet Weight
- 100
- Pet Size
- Large (61-100 Lbs.)
- Flood Zone Code
- X
- Parcel ID
- 25-23-27-9176-00-330
- Legal Description
- WESTSIDE VILLAGE 93/16 LOT 33
Mortgage Calculator
Listing courtesy of NUMBER 1 BROKER, LLC. Selling Office: CENTURY 21 CARIOTI.
StellarMLS is the source of this information via Internet Data Exchange Program. All listing information is deemed reliable but not guaranteed and should be independently verified through personal inspection by appropriate professionals. Listings displayed on this website may be subject to prior sale or removal from sale. Availability of any listing should always be independently verified. Listing information is provided for consumer personal, non-commercial use, solely to identify potential properties for potential purchase. All other use is strictly prohibited and may violate relevant federal and state law. Data last updated on
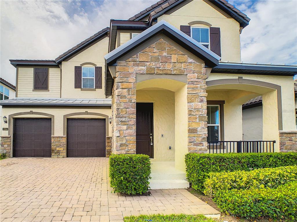
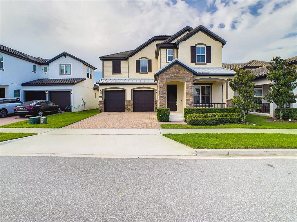
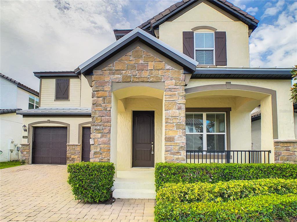
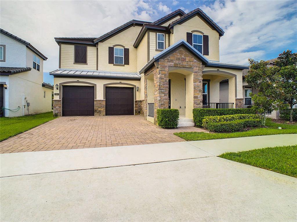
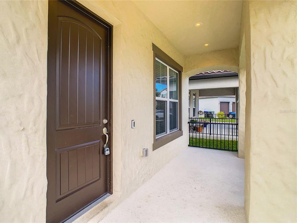
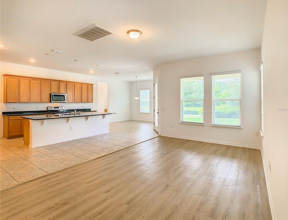
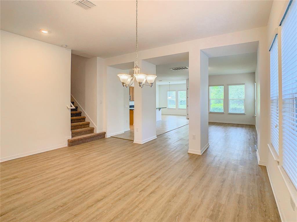
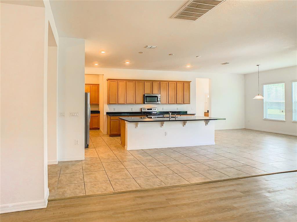
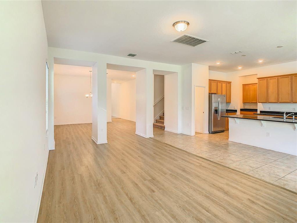
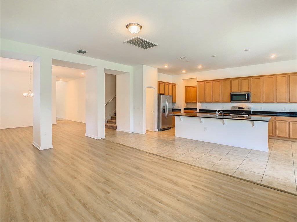
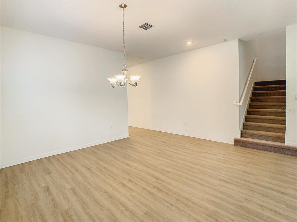
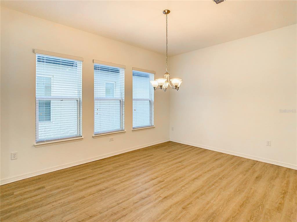
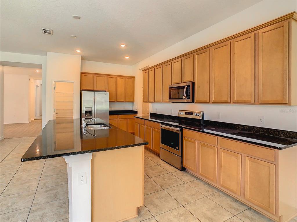
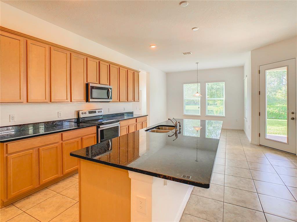
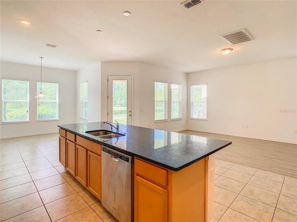
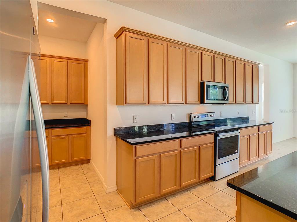

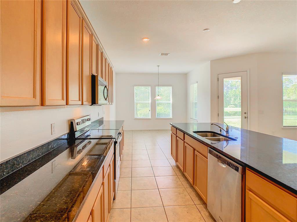
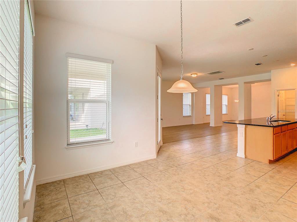
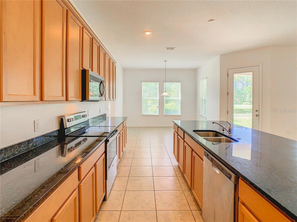
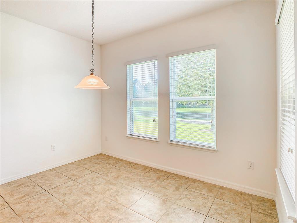
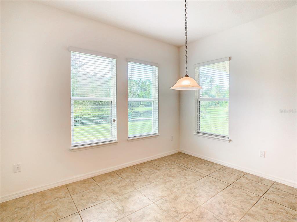
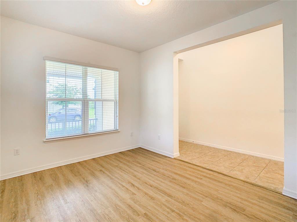
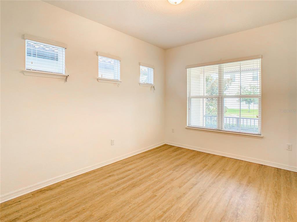
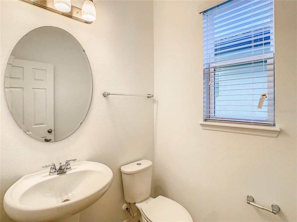
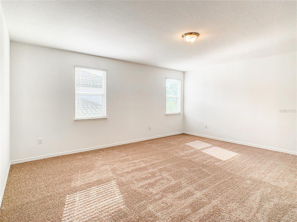
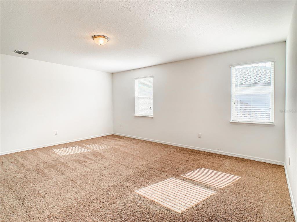
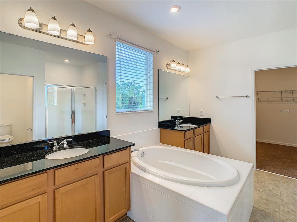
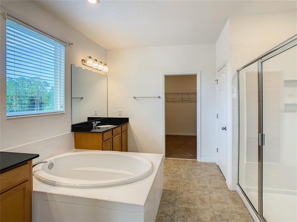
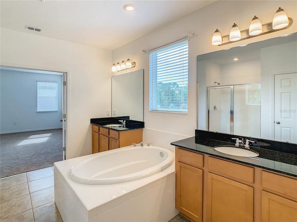
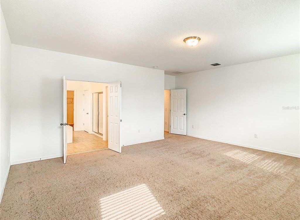
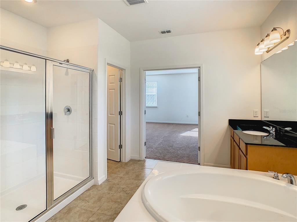
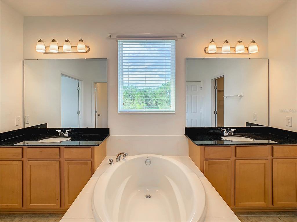
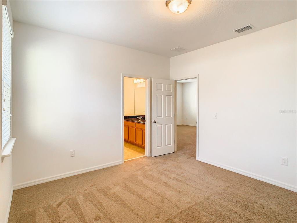
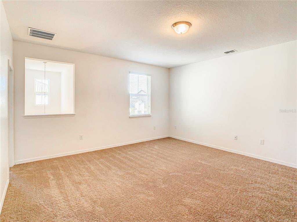
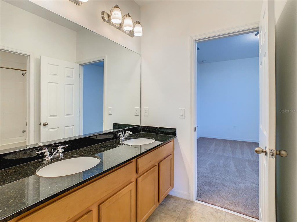
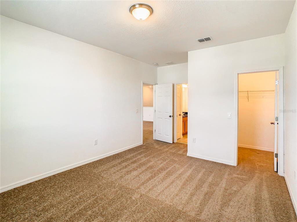
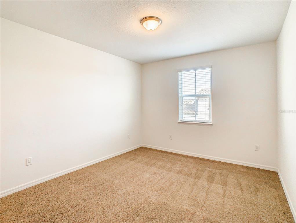
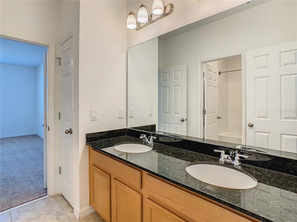
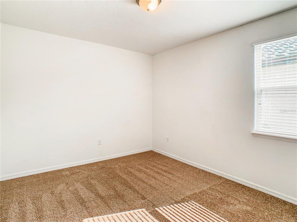
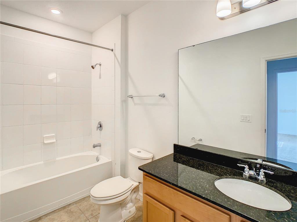

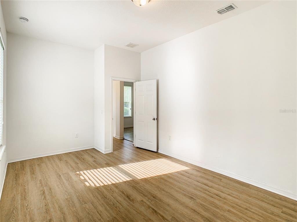
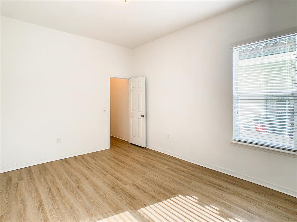
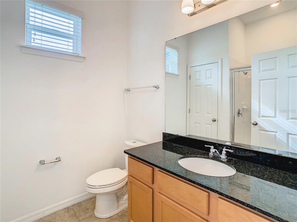
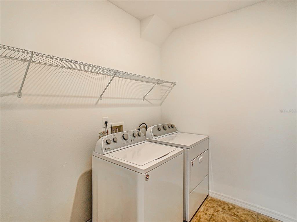
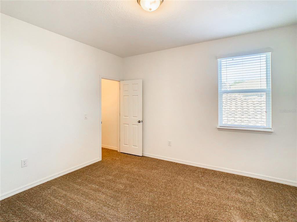

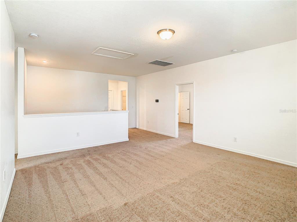
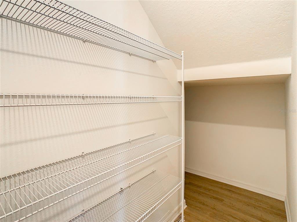
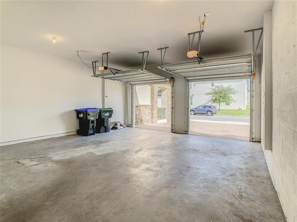
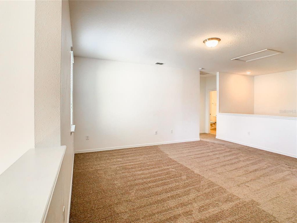
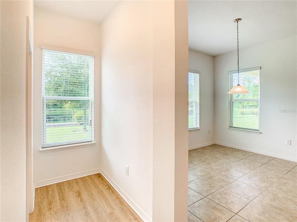
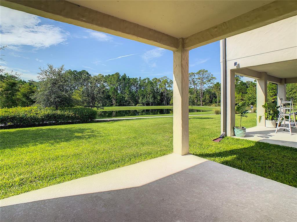
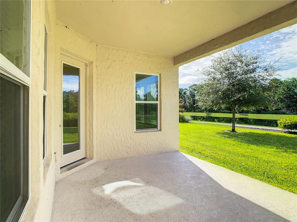
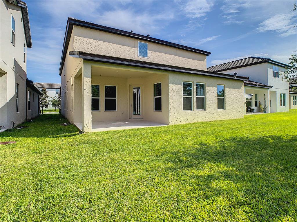
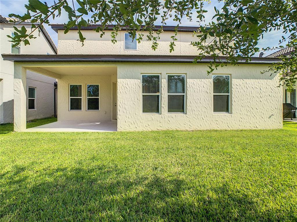
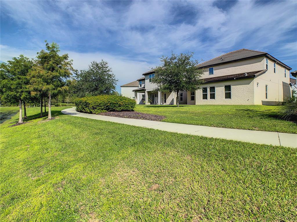

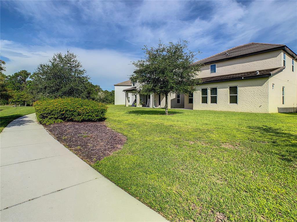
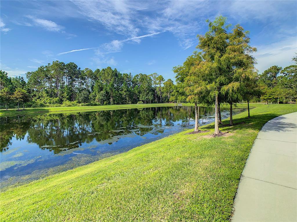
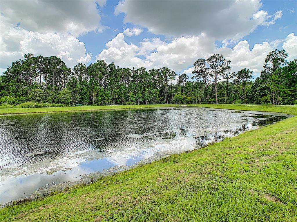
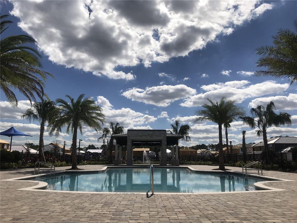
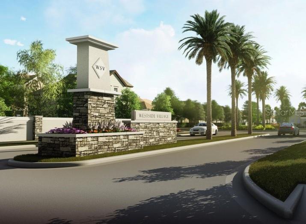
/u.realgeeks.media/belbenrealtygroup/400dpilogo.png)