415 Muirfield Loop, Reunion, FL 34747
- $2,025,000
- 8
- BD
- 8.5
- BA
- 7,360
- SqFt
- Sold Price
- $2,025,000
- List Price
- $2,145,900
- Status
- Sold
- Days on Market
- 83
- Closing Date
- Jan 06, 2022
- MLS#
- S5056162
- Property Style
- Single Family
- Year Built
- 2010
- Bedrooms
- 8
- Bathrooms
- 8.5
- Baths Half
- 3
- Living Area
- 7,360
- Lot Size
- 9,060
- Acres
- 0.21
- Total Acreage
- 0 to less than 1/4
- Legal Subdivision Name
- Reunion West Vlgs North
- MLS Area Major
- Kissimmee/Celebration
Property Description
FINALLY OPEN TO VIEW NOV 1 - NOV 6, SOLD FULLY FURNISHED WITH ACTIVE MEMBERSHIP. Completely Updated 8-Bedroom Estate Home Comes With Breathtaking Panoramic Views Overlooking The 14th And 15th Holes Of The Jack Nicklaus Signature Golf Course While Enjoying The Large Tropical Swimming Pool And Spa That Sits On An Oversized Covered Patio Area With Summer Kitchen. The Home Was Designed And Built By Renown Customers Home Builder McNally Construction, Known For Their Exceptional Quality And Upgrades. The Living Room Has Sectional Seating For Everyone Surrounding An 85-Inch SMART TV And Sonos Soundbar. Dine As A Family With Formal Seating For 20 And Breakfast Bar Seating For Five. The Kitchen Featuring Double Stainless-Steel Appliances Are Designed With Large Groups In Mind. The Estate Home Was Newly Renovated In 2021 And Already Comes With Over $100,000 In Future Bookings In Place With Magical Vacation Homes (Preferred Property Management Company). You And Your Guest Will Enjoy The Addition Of Arcade Legends, Air Hockey, Transformers Arcade, Golden Tee Multi Arcade, Dual Lane Masters, Guitar Hero, And A Sonic Basketball Game. The Second-Floor Home Theater Boasts A 135-Inch Projection Screen With A 1080p Theater Projector, Bose Surround Sound, A Harmony Remote, Amazon Fire Box, A PS4 With Two Controllers, Theater-Style Recliner Seating For 15, Apple TV, Blu-Ray Player, And Refreshment Bar For Your Convenience. On The Ground Floor, You Will Find Two Master Suites Both With King Beds. The Main Master Suite Has Sliding Glass Doors Out To The Pool Area. The Other Ground Floor Master Suite Offers Extra Privacy In The Annex Separated From The Main House By The Courtyard, Both Including 65-Inch SMART TVs. Just By The Stairs, You'll Discover Two TV Gaming Stations, One Featuring An Xbox One And Another With A PS4. Two Of The 6 Bedrooms On The Second Floor Are Kids' Bedrooms, Including The Toy-Inspired Kids' Bedroom, Where Your Little Ones Can Shrink Down To The Size Of Their Favorite Famous Toy Characters, And The Jungle-Inspired Bedroom Inspired By A Magical Riverboat Cruise Attraction. The Kids' Rooms Both Have Two Full Over Full Bunk Beds. Come And Experience The Resort Lifestyle And Enjoy The Gated Community Of Reunion Resort, Just Minutes Away From Walt Disney Parks And The Other Major Orlando Attractions, Some Of The Best Beaches In The World, And Orlando International Airport. The Resort Has 12 Community Pools, 3 Signature Golf Courses (Palmer, Watson, Nicklaus), Multimillion Dollar Water Park, Several Onsite Restaurants, 2 Golf Pro Shops, Six Hydro-Grid Clay Tennis Courts, A Full-Service Spa, And A New Miniature Golf Course.
Additional Information
- Taxes
- $17022
- Taxes
- $2,695
- Minimum Lease
- 1-7 Days
- HOA Fee
- $474
- HOA Payment Schedule
- Monthly
- Maintenance Includes
- Guard - 24 Hour, Cable TV, Pool, Internet, Maintenance Grounds, Pest Control
- Location
- On Golf Course
- Community Features
- Deed Restrictions, Fitness Center, Gated, Pool, Gated Community
- Property Description
- Two Story
- Zoning
- OPUD
- Interior Layout
- Built-in Features
- Interior Features
- Built-in Features
- Floor
- Carpet, Ceramic Tile
- Appliances
- Dishwasher, Disposal, Dryer, Freezer, Microwave, Refrigerator, Washer
- Utilities
- BB/HS Internet Available, Electricity Connected, Natural Gas Connected, Public, Sewer Connected, Underground Utilities
- Heating
- Central
- Air Conditioning
- Central Air
- Exterior Construction
- Block, Wood Frame
- Exterior Features
- Balcony, Fence, Irrigation System
- Roof
- Tile
- Foundation
- Slab
- Pool
- Community, Private
- Garage Carport
- 2 Car Garage
- Garage Spaces
- 2
- Garage Dimensions
- 24x22
- Pets
- Allowed
- Flood Zone Code
- X
- Parcel ID
- 35-25-27-4881-0001-0230
- Legal Description
- REUNION WEST VILLAGES NORTH PB 16 PGS 23-31 LOT 23 27-25-27
Mortgage Calculator
Listing courtesy of TITAN REALTY GROUP LLC. Selling Office: JC PENNY REALTY LLC.
StellarMLS is the source of this information via Internet Data Exchange Program. All listing information is deemed reliable but not guaranteed and should be independently verified through personal inspection by appropriate professionals. Listings displayed on this website may be subject to prior sale or removal from sale. Availability of any listing should always be independently verified. Listing information is provided for consumer personal, non-commercial use, solely to identify potential properties for potential purchase. All other use is strictly prohibited and may violate relevant federal and state law. Data last updated on
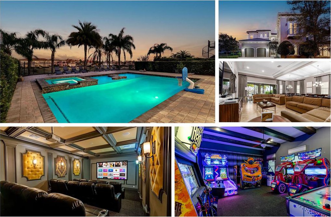
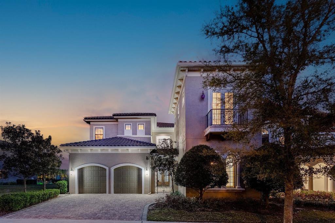
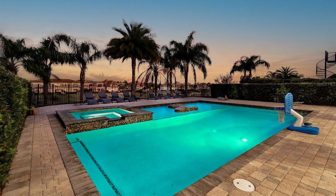
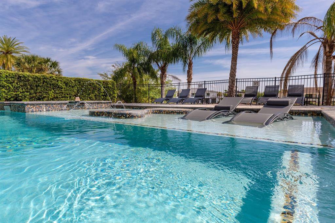
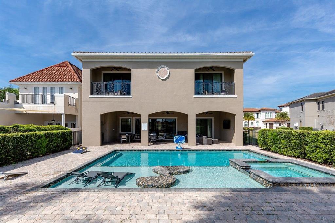
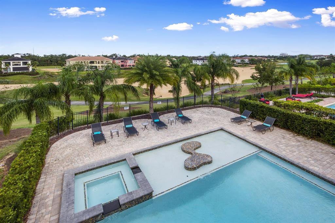
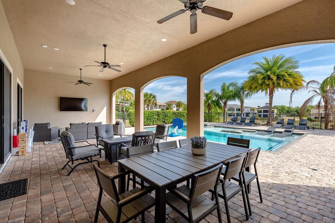
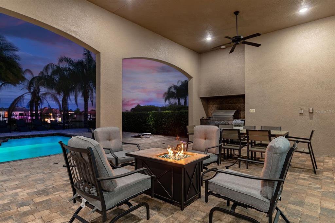
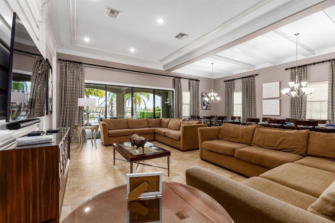
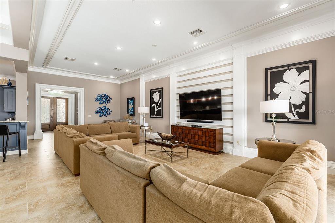
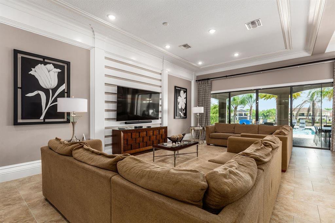
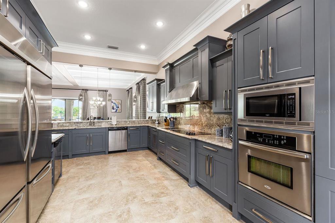
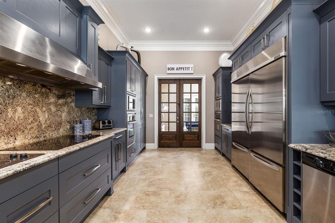

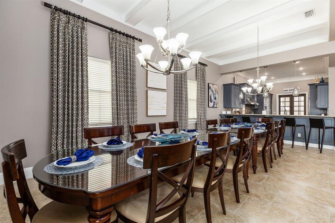
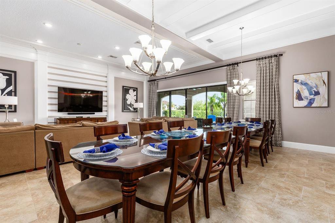
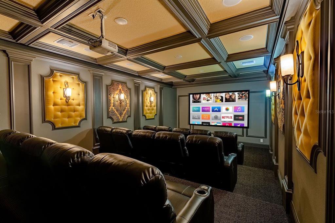

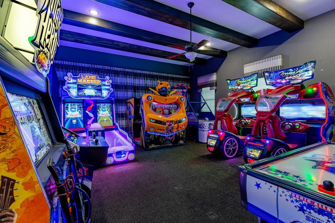
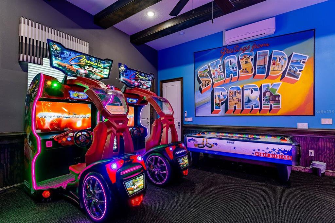
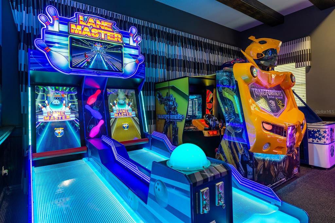
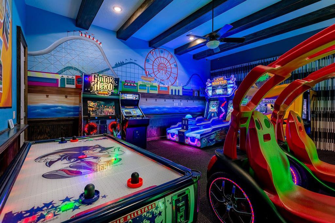
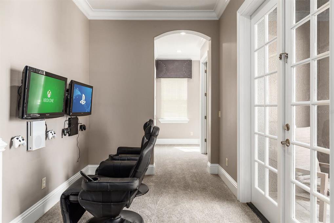
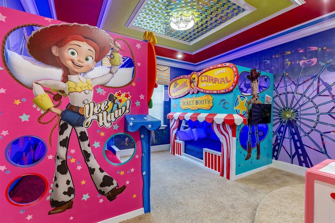
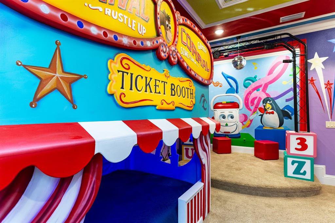
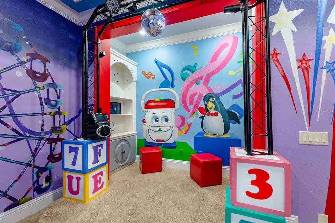
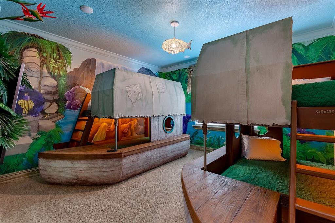
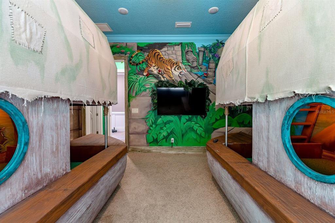

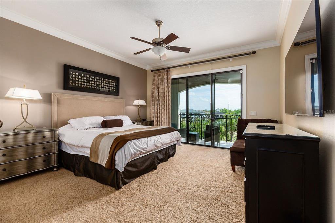
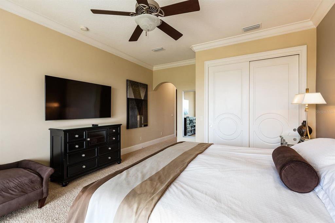

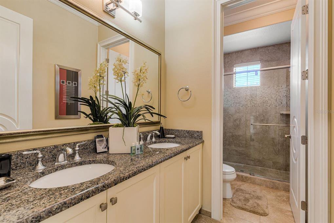
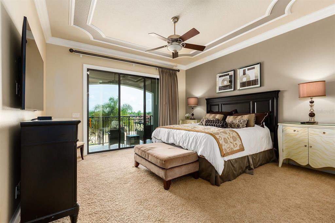
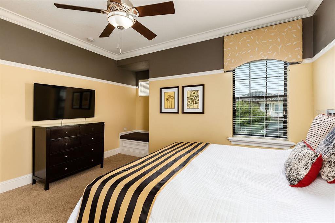

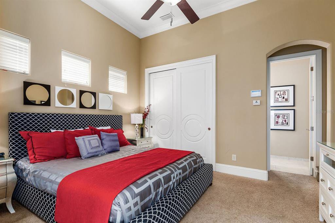
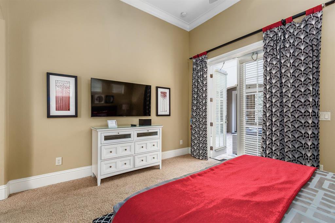
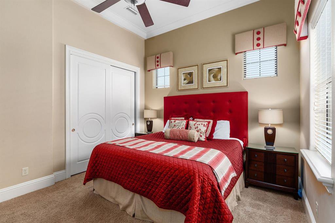

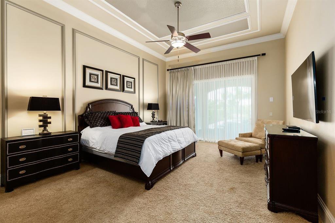


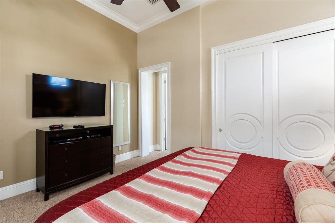
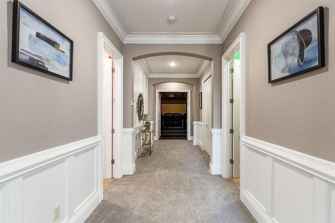
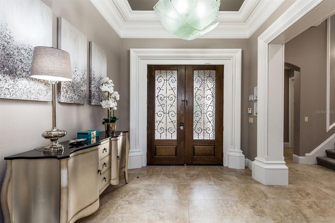
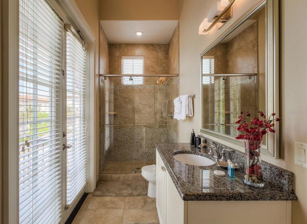
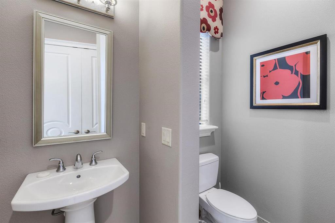

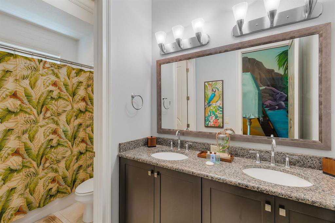
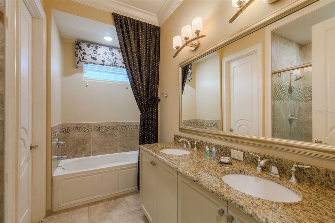
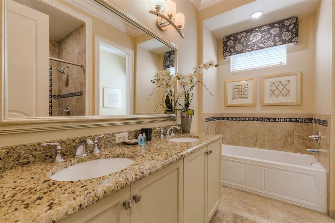


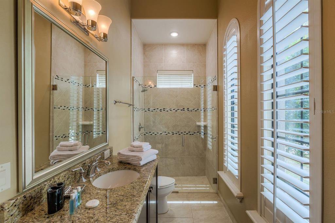
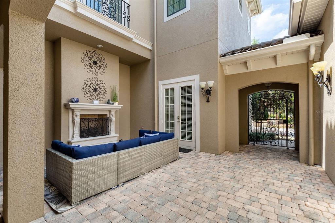
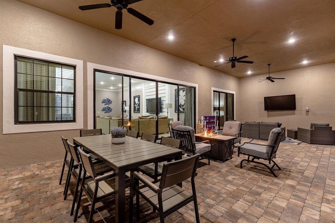
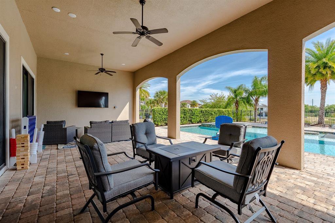
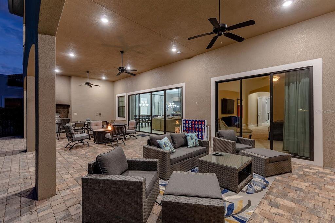
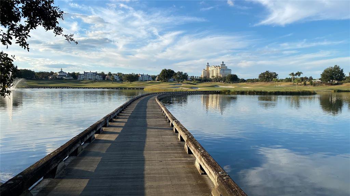
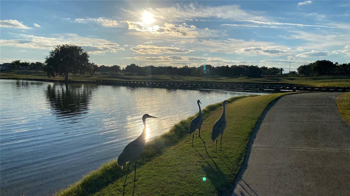

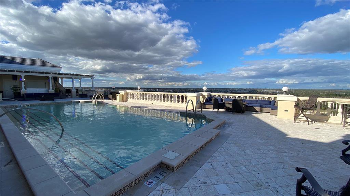
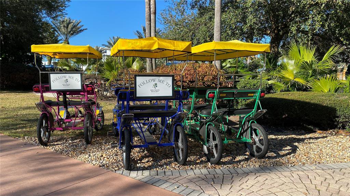

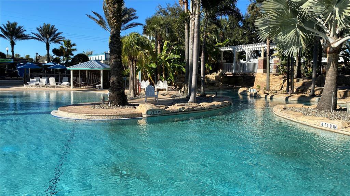

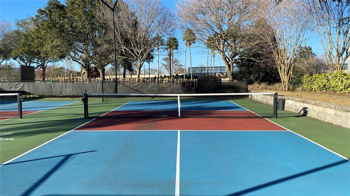
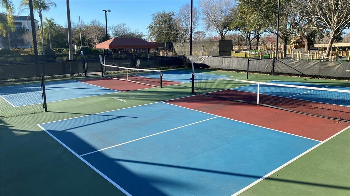
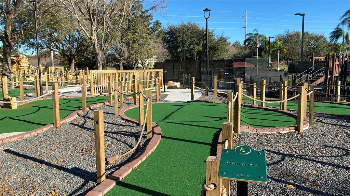
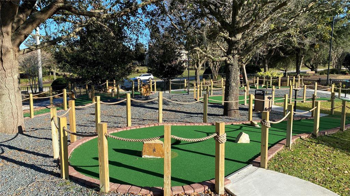

/u.realgeeks.media/belbenrealtygroup/400dpilogo.png)