Umatilla, FL 32784
- $320,000
- 3
- BD
- 4
- BA
- 1,942
- SqFt
- Sold Price
- $320,000
- List Price
- $315,000
- Status
- Sold
- Days on Market
- 147
- Closing Date
- Feb 23, 2022
- MLS#
- S5055544
- Property Style
- Single Family
- Architectural Style
- Custom
- Year Built
- 1989
- Bedrooms
- 3
- Bathrooms
- 4
- Living Area
- 1,942
- Lot Size
- 22,715
- Acres
- 0.52
- Total Acreage
- 1/2 to less than 1
- Legal Subdivision Name
- Lakenridge
- MLS Area Major
- Umatilla / Dona Vista
Property Description
This custom home is nestled in a quiet community in Umatilla. As you enter the 3 bedroom/4 bath home, you are greeted by a large great room with a cathedral ceiling and fireplace. This custom home is a three way split plan with an eat-in kitchen, large lanai and oversized garage with additional carport. You can park at least 4 cars with room to spare. The garage hosts an additional bathroom for easy clean up from dirty jobs! The attic above the oversized garage has a floor for easy storage. The back yard is partially fenced. The roof was replaced in 2010 and the house had a 4 point inspection in April of 2021 and passed with flying colors! Come see this treasure and enjoy the small town life of Umatilla yet close to many attractions, the Villages, and Mount Dora. Note: AC and Hot water heater replaced in 2017. Well pump replaced in 2016 and new water treatment system in June of 2021. This home has 1,942 square feet of heated space but 3,393 square feet of space under roof and a half acre of land! Rooms are approximate in size and must be verified. BACK ON THE MARKET BECAUSE LOAN FELL THROUGH.
Additional Information
- Taxes
- $3039
- Minimum Lease
- No Minimum
- Location
- Level, Paved
- Community Features
- No Deed Restriction
- Property Description
- One Story
- Interior Layout
- Cathedral Ceiling(s), Ceiling Fans(s), Eat-in Kitchen, Living Room/Dining Room Combo, Master Bedroom Main Floor, Split Bedroom, Walk-In Closet(s)
- Interior Features
- Cathedral Ceiling(s), Ceiling Fans(s), Eat-in Kitchen, Living Room/Dining Room Combo, Master Bedroom Main Floor, Split Bedroom, Walk-In Closet(s)
- Floor
- Carpet, Vinyl
- Appliances
- Dishwasher, Dryer, Electric Water Heater, Exhaust Fan, Kitchen Reverse Osmosis System, Range, Refrigerator, Washer, Water Filtration System, Water Softener
- Utilities
- Cable Available, Electricity Available, Phone Available, Sprinkler Well
- Heating
- Electric
- Air Conditioning
- Central Air
- Fireplace Description
- Living Room
- Exterior Construction
- Block, Stucco
- Exterior Features
- Sliding Doors
- Roof
- Shingle
- Foundation
- Slab
- Pool
- No Pool
- Garage Carport
- 2 Car Carport, 2 Car Garage
- Garage Spaces
- 2
- Garage Features
- Bath In Garage, Covered, Driveway, Garage Door Opener, Oversized
- Garage Dimensions
- 24x30
- Elementary School
- Umatilla Elem
- Middle School
- Umatilla Middle
- High School
- Umatilla High
- Fences
- Chain Link, Wire
- Water Name
- Lake Oleo And Lake Owen
- Pets
- Allowed
- Flood Zone Code
- X
- Parcel ID
- 11 18 26 020000001600
- Legal Description
- LAKENRIDGE LOT 16 PB 13 PG 25 ORB 4038 PG 1025
Mortgage Calculator
Listing courtesy of KELLER WILLIAMS LEGACY REALTY. Selling Office: KELLER WILLIAMS CLASSIC.
StellarMLS is the source of this information via Internet Data Exchange Program. All listing information is deemed reliable but not guaranteed and should be independently verified through personal inspection by appropriate professionals. Listings displayed on this website may be subject to prior sale or removal from sale. Availability of any listing should always be independently verified. Listing information is provided for consumer personal, non-commercial use, solely to identify potential properties for potential purchase. All other use is strictly prohibited and may violate relevant federal and state law. Data last updated on
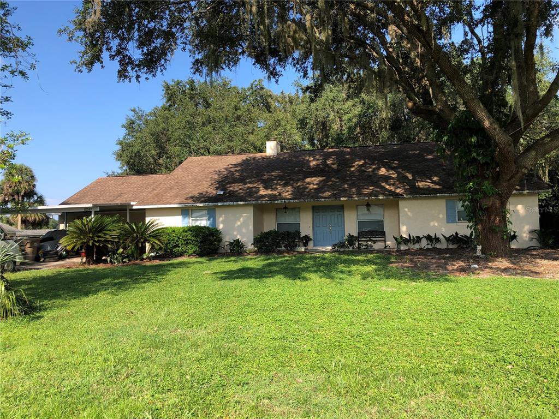
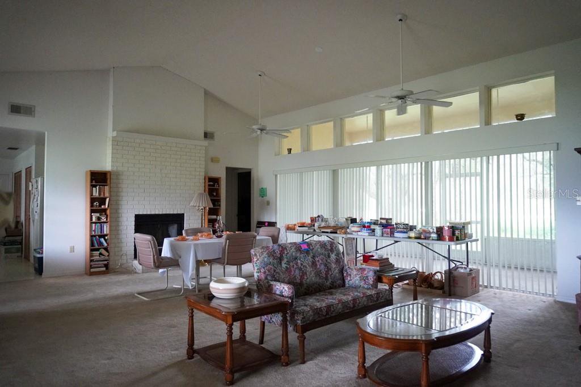
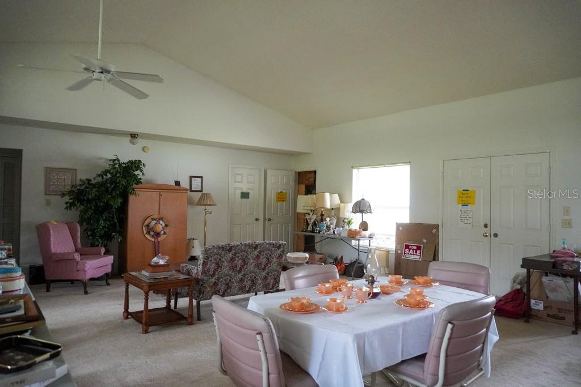
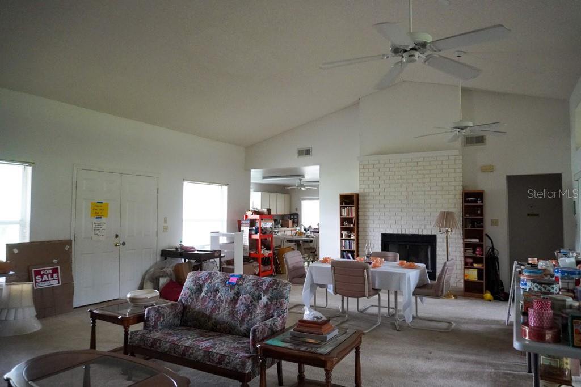

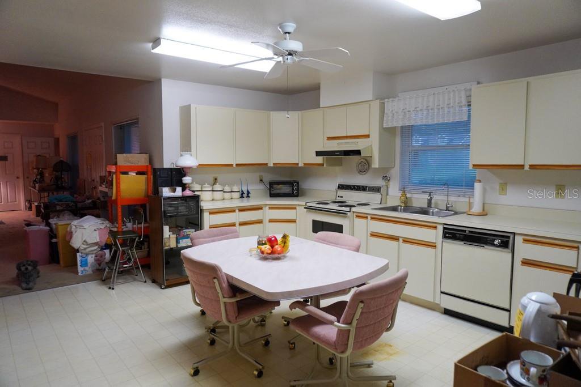
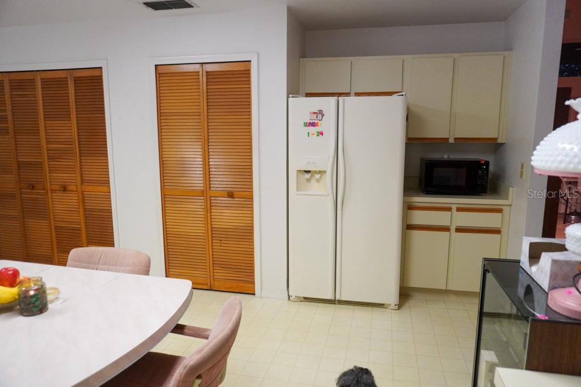

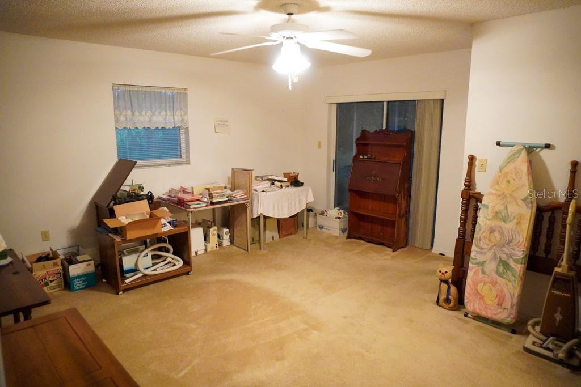
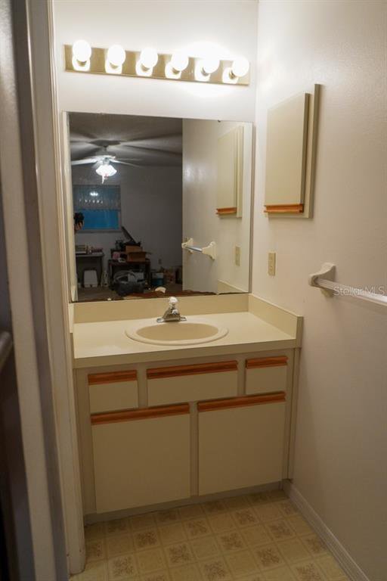
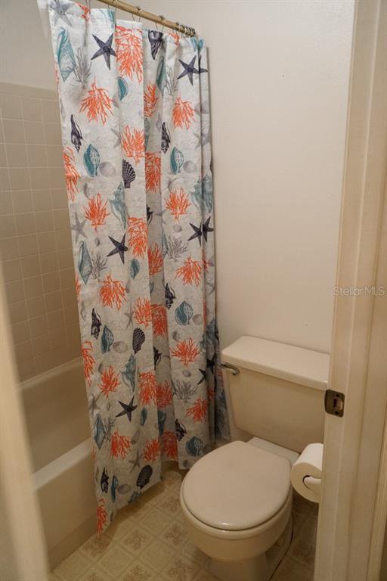
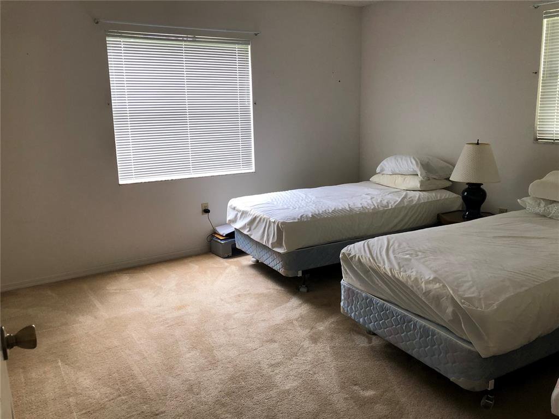

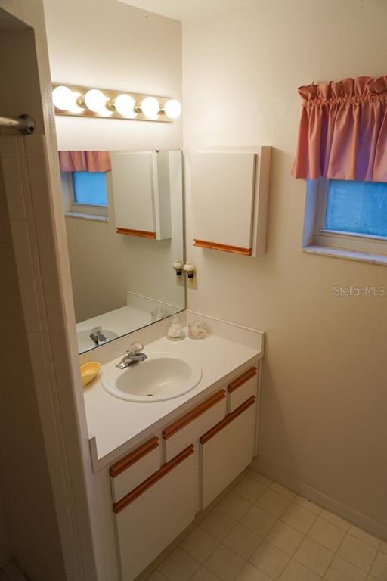
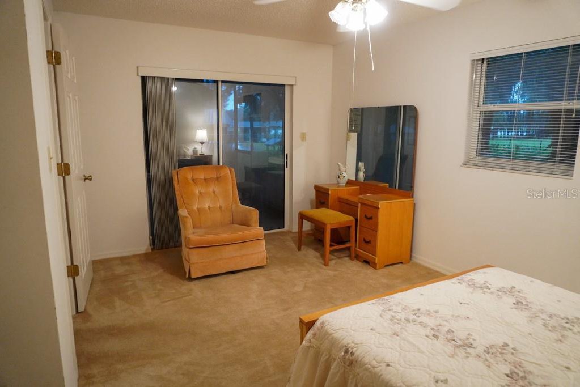

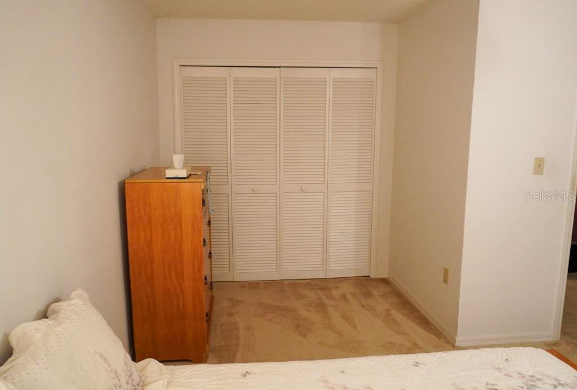
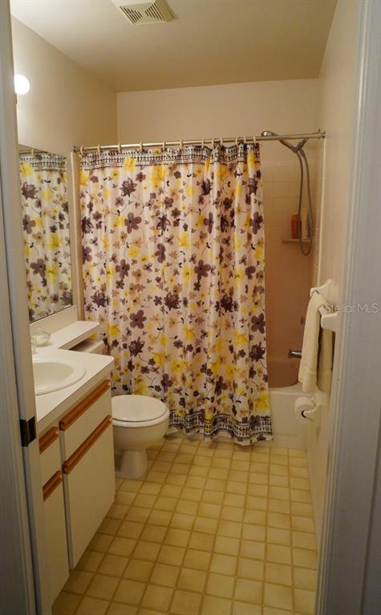

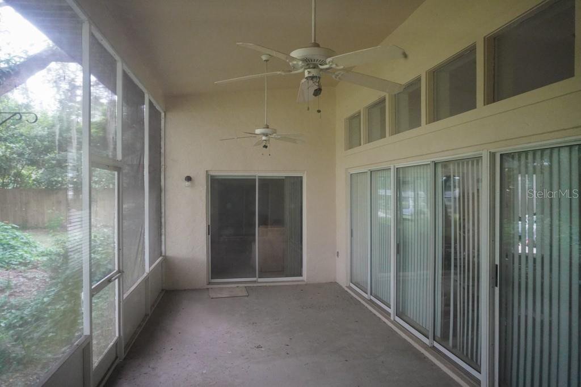
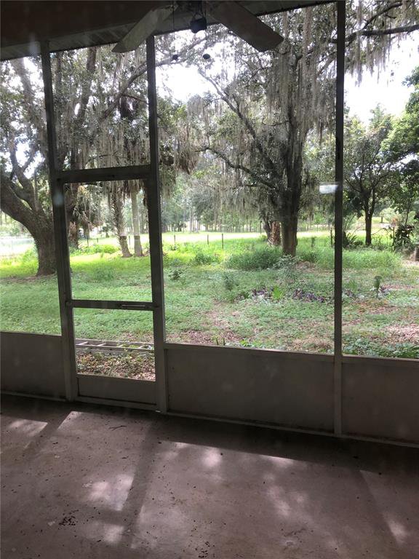
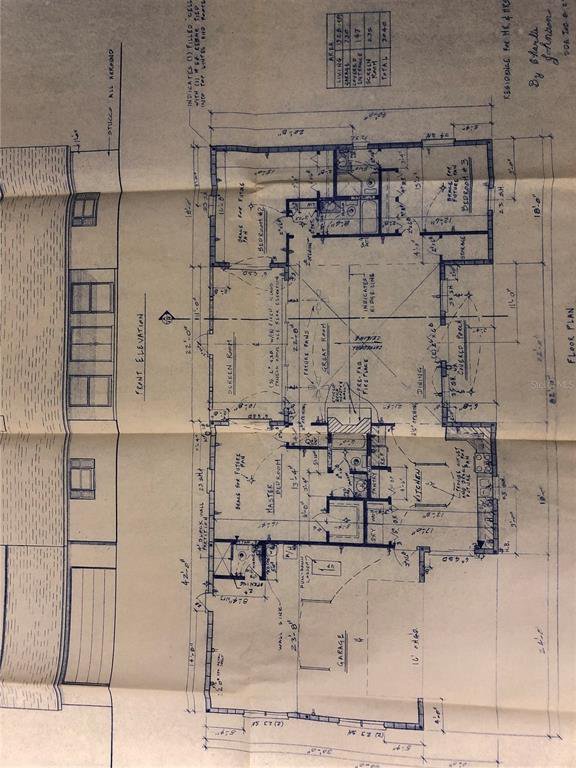
/u.realgeeks.media/belbenrealtygroup/400dpilogo.png)