1275 Sandy Cove, Ocoee, FL 34761
- $440,000
- 4
- BD
- 2
- BA
- 2,237
- SqFt
- Sold Price
- $440,000
- List Price
- $450,000
- Status
- Sold
- Days on Market
- 114
- Closing Date
- Jan 24, 2022
- MLS#
- S5054482
- Property Style
- Single Family
- Architectural Style
- Bungalow, Mediterranean
- Year Built
- 1979
- Bedrooms
- 4
- Bathrooms
- 2
- Living Area
- 2,237
- Lot Size
- 47,480
- Acres
- 1.09
- Total Acreage
- 1 to less than 2
- Legal Subdivision Name
- Na
- MLS Area Major
- Ocoee
Property Description
Charming 4/2 Spanish Colonial/contemporary one-story with an abundance of outdoor space. The home has everything, a large sunny Florida or Great Room with views of the beautiful Spring Lake, a cozy wood-floored Family Room with a real wood-burning fireplace, as well as formal living and dining rooms both with custom window treatments. The owner’s retreat (master bedroom) is located away from the other bedrooms. The owner’s retreat offers a well-appointed bathroom and a good-sized walk-in closet, and a built-in vanity desk. The three additional bedrooms are all a good size and with large closets. One of the bedrooms may also be accessed directly from the rear entrance, making it an ideal office for those working from home. Visitors can go straight into the office without having to go through your home. With 4 garages, two attached and two detached, and both with plenty of room for a workshop (already built for you), there is plenty of space for your cars and toys. Located in Ocoee, close to SR-408, SR-429, and Florida's turnpike, this home has easy access to all that Central Florida has to offer, yet, the first thing you'll probably notice as you get out of your car, is how peaceful it is.
Additional Information
- Taxes
- $2336
- Minimum Lease
- 1-2 Years
- Location
- Cul-De-Sac, City Limits, Street Dead-End, Unpaved
- Community Features
- No Deed Restriction
- Zoning
- R-1
- Interior Layout
- Ceiling Fans(s), Kitchen/Family Room Combo, Master Bedroom Main Floor, Solid Surface Counters, Split Bedroom, Stone Counters, Thermostat, Walk-In Closet(s), Window Treatments
- Interior Features
- Ceiling Fans(s), Kitchen/Family Room Combo, Master Bedroom Main Floor, Solid Surface Counters, Split Bedroom, Stone Counters, Thermostat, Walk-In Closet(s), Window Treatments
- Floor
- Carpet, Tile, Wood
- Appliances
- Dishwasher, Disposal, Electric Water Heater, Microwave, Range, Refrigerator, Water Filtration System, Water Softener
- Utilities
- BB/HS Internet Available, Cable Available, Electricity Connected, Private, Public, Sprinkler Well, Street Lights, Water Connected
- Heating
- Central, Electric
- Air Conditioning
- Central Air
- Fireplace Description
- Wood Burning
- Exterior Construction
- Block, Stucco
- Exterior Features
- Irrigation System, Rain Gutters
- Roof
- Shingle
- Foundation
- Slab
- Pool
- No Pool
- Garage Carport
- 2 Car Garage
- Garage Spaces
- 2
- Garage Dimensions
- 26x24
- Elementary School
- Spring Lake Elem (Orange Cty)
- Middle School
- Ocoee Middle
- High School
- Ocoee High
- Water Name
- Spring Lake
- Water View
- Lake
- Pets
- Allowed
- Flood Zone Code
- X
- Parcel ID
- 09-22-28-0000-00-014
- Legal Description
- BEG SE COR OF NW1/4 OF SW1/4 OF SW 1/4 RUN N 268.23 FT W 176.89 FT S 266.85 FT E176.9 FT TO POB IN SEC 09-22-28
Mortgage Calculator
Listing courtesy of MAXIM REALTY ORLANDO. Selling Office: KELLER WILLIAMS REALTY AT THE PARKS.
StellarMLS is the source of this information via Internet Data Exchange Program. All listing information is deemed reliable but not guaranteed and should be independently verified through personal inspection by appropriate professionals. Listings displayed on this website may be subject to prior sale or removal from sale. Availability of any listing should always be independently verified. Listing information is provided for consumer personal, non-commercial use, solely to identify potential properties for potential purchase. All other use is strictly prohibited and may violate relevant federal and state law. Data last updated on
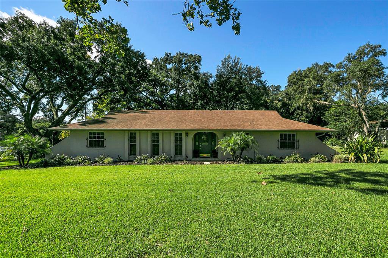
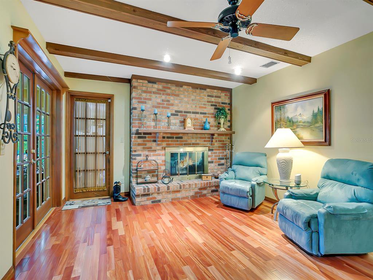
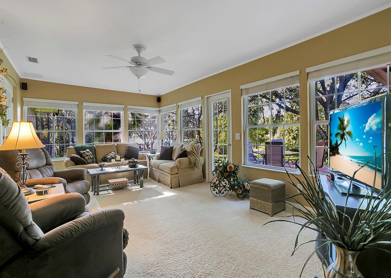
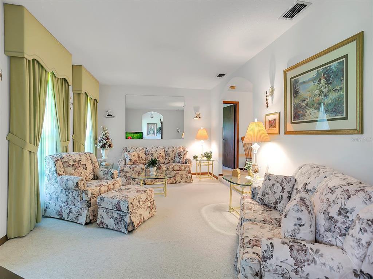
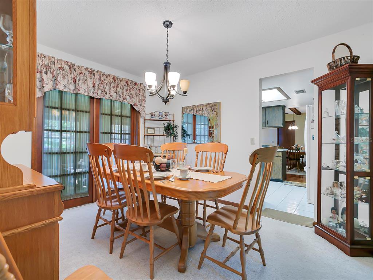
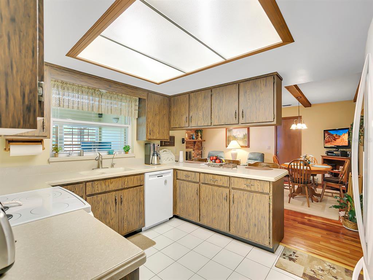
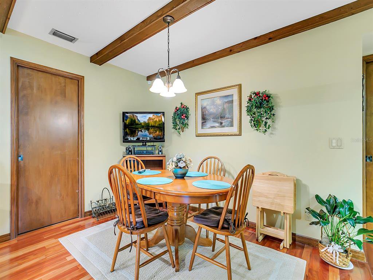

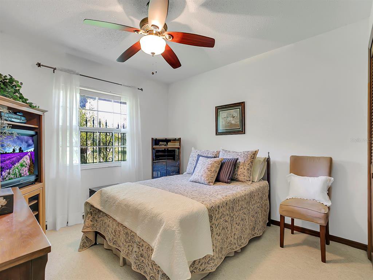
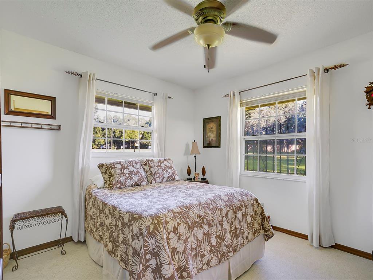
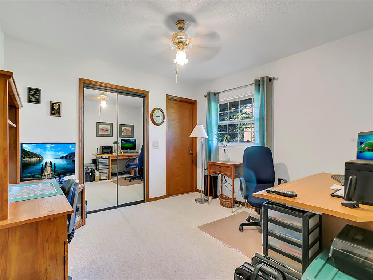
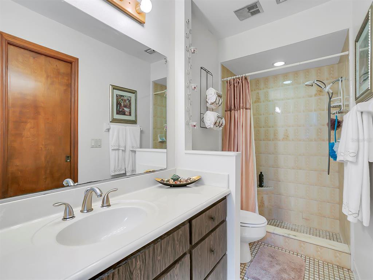
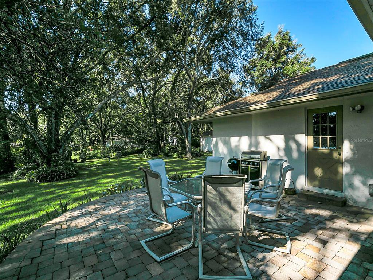
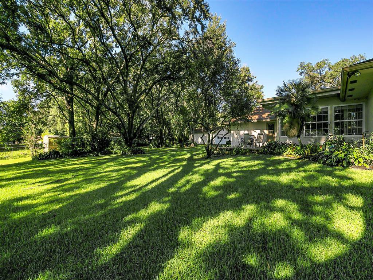
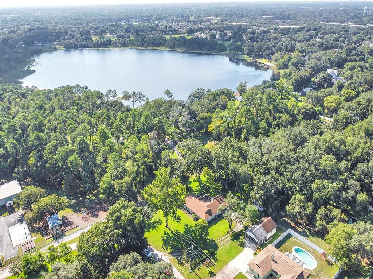
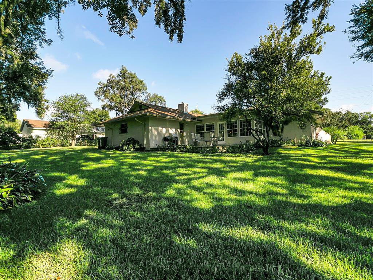
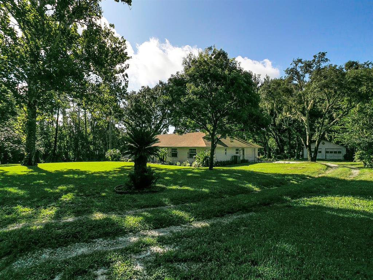
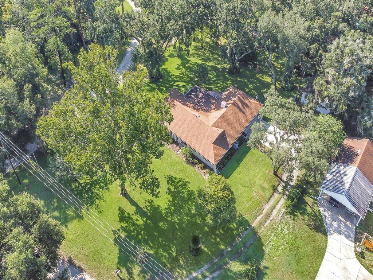
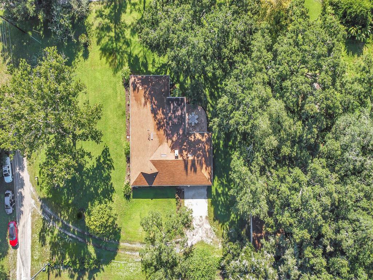
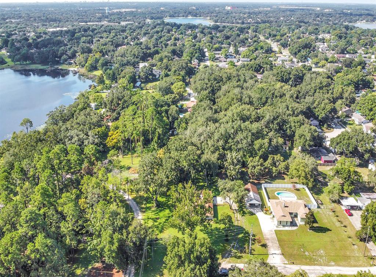
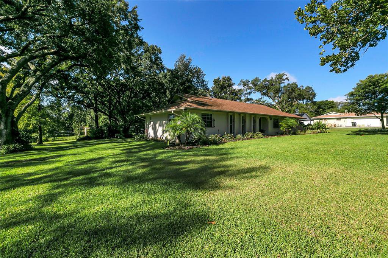
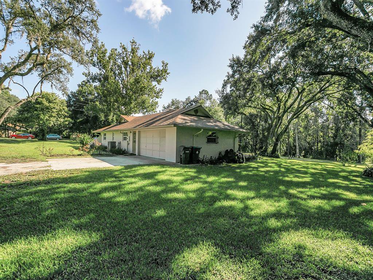
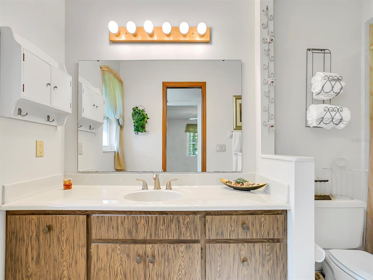
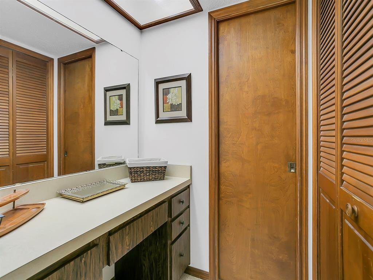
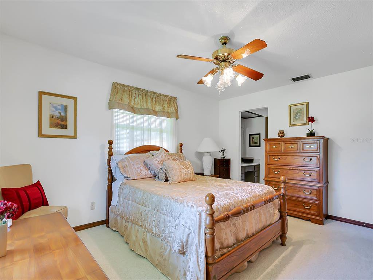
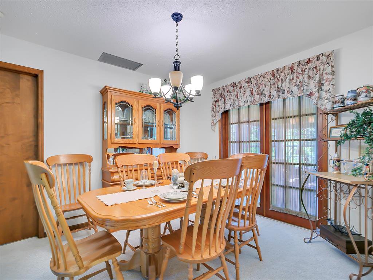
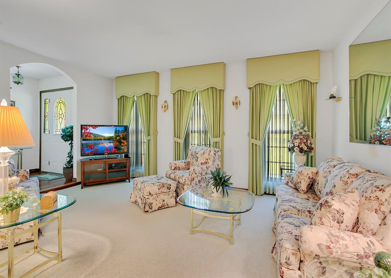
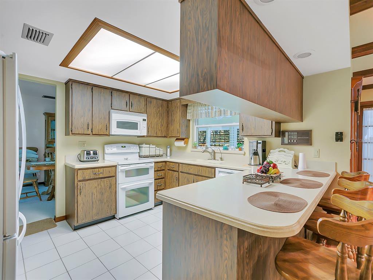
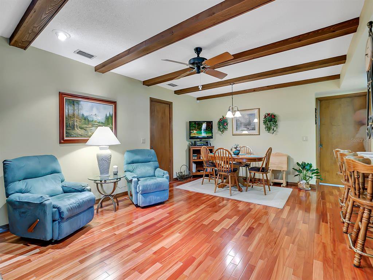
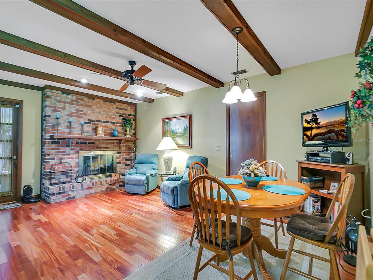
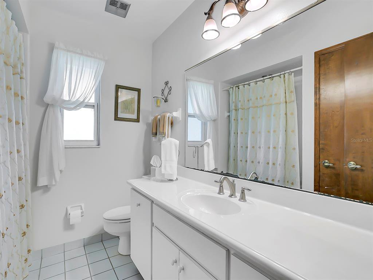
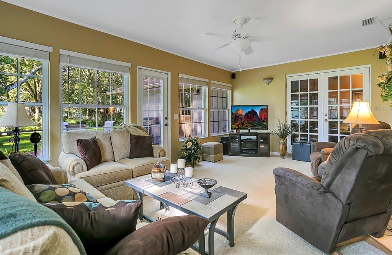
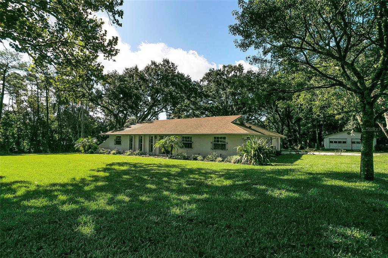
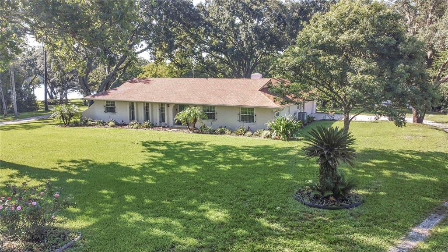
/u.realgeeks.media/belbenrealtygroup/400dpilogo.png)