1125 Grand Traverse Parkway, Reunion, FL 34747
- $3,900,000
- 11
- BD
- 12.5
- BA
- 10,377
- SqFt
- Sold Price
- $3,900,000
- List Price
- $4,250,000
- Status
- Sold
- Days on Market
- 286
- Closing Date
- Jun 09, 2022
- MLS#
- S5050783
- Property Style
- Single Family
- Architectural Style
- Mediterranean
- Year Built
- 2016
- Bedrooms
- 11
- Bathrooms
- 12.5
- Baths Half
- 2
- Living Area
- 10,377
- Lot Size
- 11,848
- Acres
- 0.27
- Total Acreage
- 1/4 to less than 1/2
- Legal Subdivision Name
- Reunion West Village 03a
- Complex/Comm Name
- Reunion Resort
- MLS Area Major
- Kissimmee/Celebration
Property Description
Beautiful Estate Home in Reunion Resort! Currently used as a vacation rental with superb rental history and can continue completely turnkey! You cannot build for this price in Reunion Resort right now. Located on 1 of 3 Signature Golf Courses. Tastefully designed by professionals. All rooms are massive in size and comfortable. All Bedrooms feature their own private bathrooms. A residential elevator for convenience. This home was designed specifically for vacation home rental and features a massive game loft with open floorplan, perfect for entertaining. In this Loft you will find dual billiard tables, TV's everywhere, an additional Family room, more seating and a second kitchen. What's most unique is the home theater that sits in the center and opens up to the loft for open movies/presentations or close the slides for privacy along with stadium real leather seating and dolby 7.1 surround. 2 Story Block Construction, most homes are Block on First floor and Wood on Second. The first floor has travertine flooring, coffered ceilings, the perfect kitchen for groups, chefs and entertaining with Thermador appliances, Ceiling fans throughout, even a sauna and steam shower is provided. The fitness room features a treadmill, row machine, elyptical and bike machine. The patio is a great location for groups and relaxations with a covered lanai, automatic screens, outdoor kitchen and bathroom, fireplace and the inground pool and spa. The home even features its own pinball arcade. Custom bunkbeds. A remarkable, immaculate home with so much more to see. The home is completely turn-key and ready!
Additional Information
- Taxes
- $31281
- Taxes
- $2,695
- Minimum Lease
- 1-7 Days
- HOA Fee
- $572
- HOA Payment Schedule
- Monthly
- Maintenance Includes
- Guard - 24 Hour, Cable TV, Pool, Internet, Pest Control, Security
- Location
- On Golf Course, Oversized Lot, Sidewalk, Paved
- Community Features
- Deed Restrictions, Fitness Center, Gated, Golf Carts OK, Golf, Irrigation-Reclaimed Water, Playground, Pool, Sidewalks, Special Community Restrictions, Tennis Courts, Golf Community, Gated Community, Security
- Zoning
- OPUD
- Interior Layout
- Built-in Features, Ceiling Fans(s), Coffered Ceiling(s), Crown Molding, Elevator, High Ceilings, In Wall Pest System, Kitchen/Family Room Combo, Master Bedroom Main Floor, Open Floorplan, Sauna, Solid Wood Cabinets, Stone Counters, Thermostat, Tray Ceiling(s), Walk-In Closet(s), Wet Bar, Window Treatments
- Interior Features
- Built-in Features, Ceiling Fans(s), Coffered Ceiling(s), Crown Molding, Elevator, High Ceilings, In Wall Pest System, Kitchen/Family Room Combo, Master Bedroom Main Floor, Open Floorplan, Sauna, Solid Wood Cabinets, Stone Counters, Thermostat, Tray Ceiling(s), Walk-In Closet(s), Wet Bar, Window Treatments
- Floor
- Brick, Carpet, Ceramic Tile, Tile, Travertine
- Appliances
- Bar Fridge, Built-In Oven, Convection Oven, Cooktop, Dishwasher, Disposal, Dryer, Exhaust Fan, Freezer, Gas Water Heater, Ice Maker, Microwave, Range Hood, Refrigerator, Tankless Water Heater, Washer
- Utilities
- BB/HS Internet Available, Cable Available, Cable Connected, Electricity Available, Electricity Connected, Natural Gas Available, Natural Gas Connected, Phone Available, Sewer Connected, Sprinkler Meter, Street Lights, Underground Utilities, Water Available
- Heating
- Central, Natural Gas
- Air Conditioning
- Central Air, Humidity Control
- Fireplace Description
- Gas, Other
- Exterior Construction
- Block, Stone, Stucco
- Exterior Features
- Balcony, Irrigation System, Lighting, Outdoor Grill, Outdoor Kitchen, Sidewalk, Sliding Doors
- Roof
- Tile
- Foundation
- Slab
- Pool
- Community, Private
- Pool Type
- Fiber Optic Lighting, Gunite, Heated, In Ground, Lighting, Outside Bath Access, Pool Alarm, Tile
- Garage Carport
- 2 Car Garage
- Garage Spaces
- 2
- Garage Features
- Driveway, Garage Door Opener, Off Street
- Garage Dimensions
- 24x24
- Elementary School
- Westside K-8
- Middle School
- West Side
- High School
- Poinciana High School
- Fences
- Fenced
- Pets
- Not allowed
- Flood Zone Code
- x
- Parcel ID
- 35-25-27-4892-0001-2560
- Legal Description
- REUNION WEST VILLAGE 3A PB 16 PGS 136-141 LOT 256
Mortgage Calculator
Listing courtesy of LA ROSA REALTY, LLC. Selling Office: CORCORAN PREMIER REALTY.
StellarMLS is the source of this information via Internet Data Exchange Program. All listing information is deemed reliable but not guaranteed and should be independently verified through personal inspection by appropriate professionals. Listings displayed on this website may be subject to prior sale or removal from sale. Availability of any listing should always be independently verified. Listing information is provided for consumer personal, non-commercial use, solely to identify potential properties for potential purchase. All other use is strictly prohibited and may violate relevant federal and state law. Data last updated on
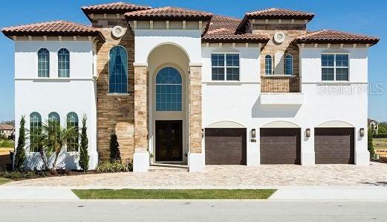
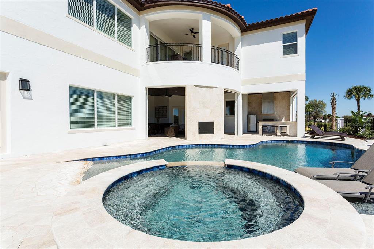
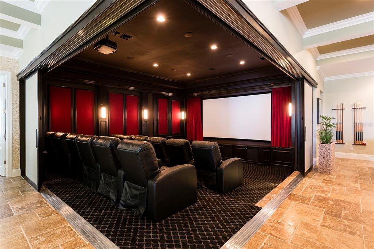
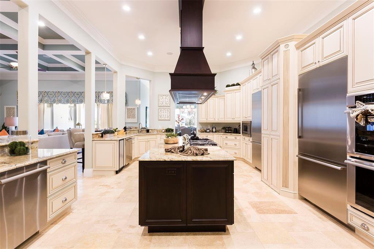
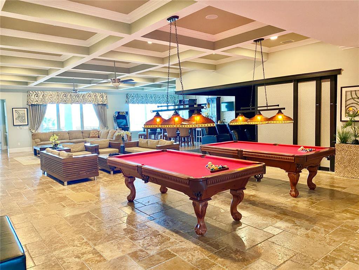
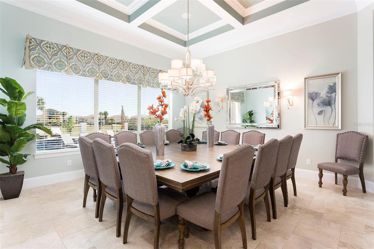
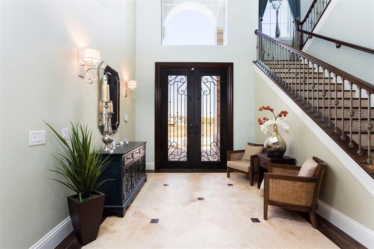
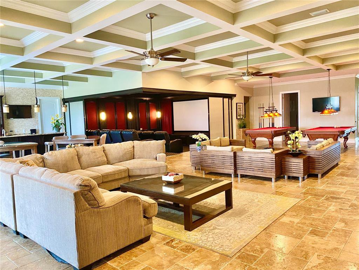
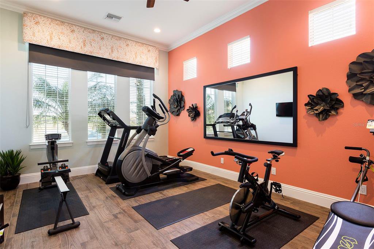
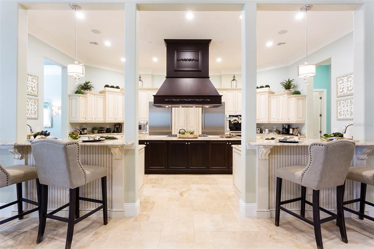
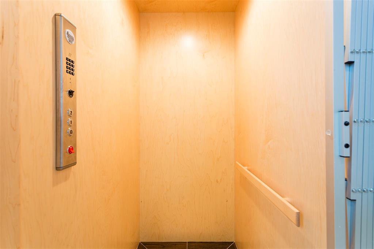
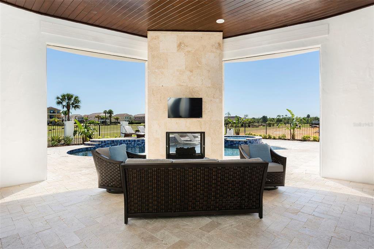
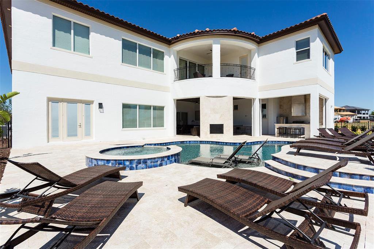
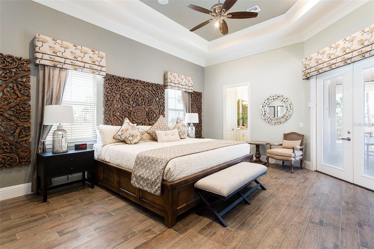
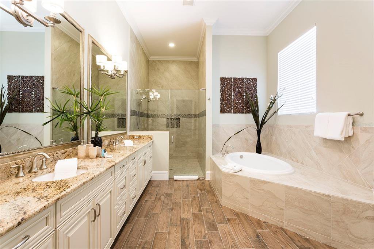

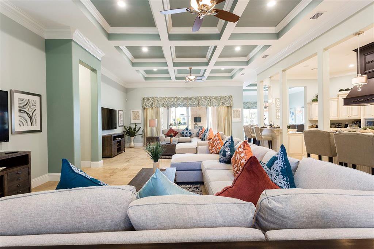

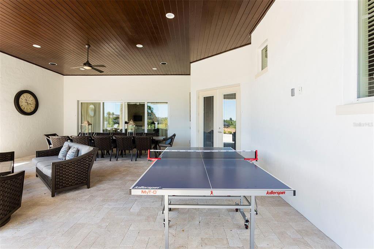
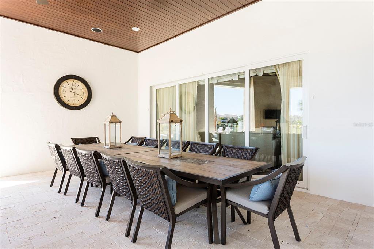
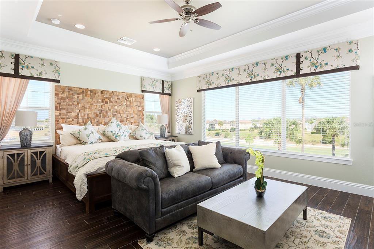
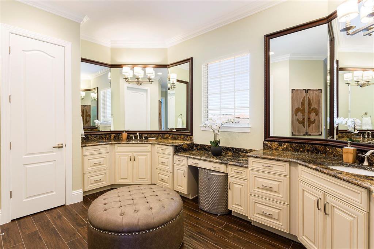
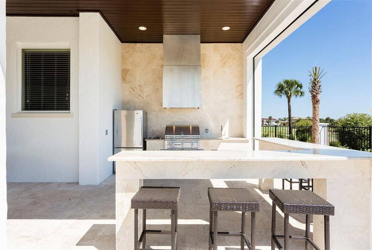
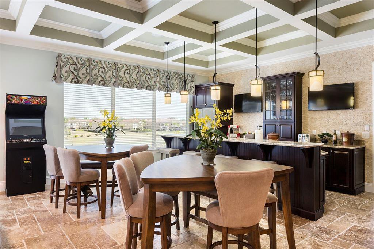
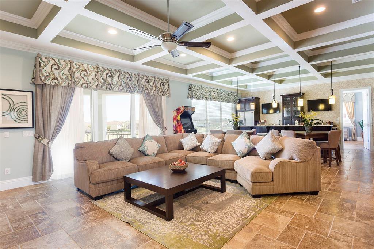
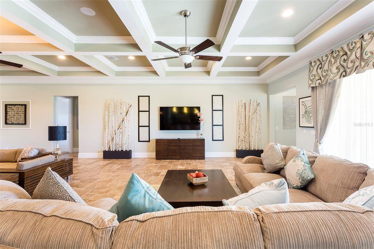
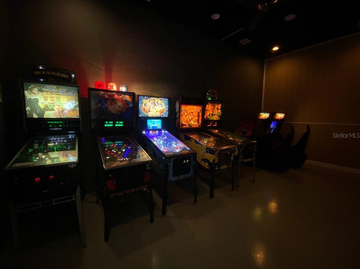
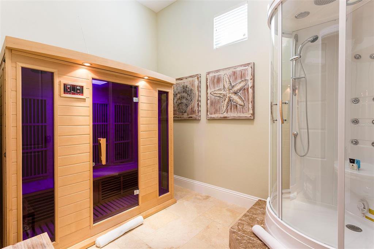
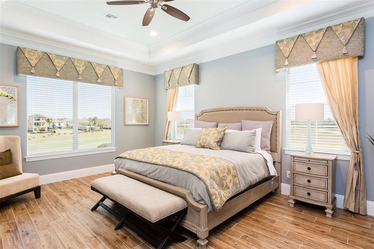
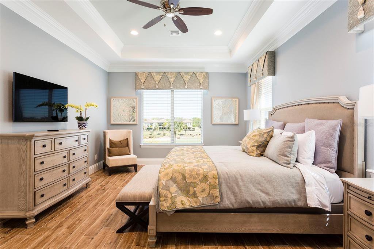
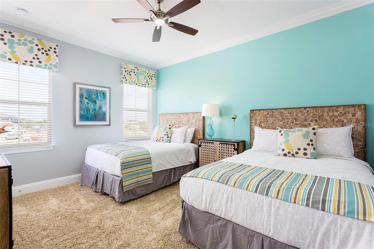
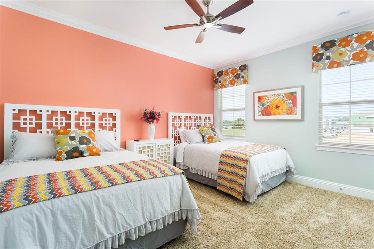
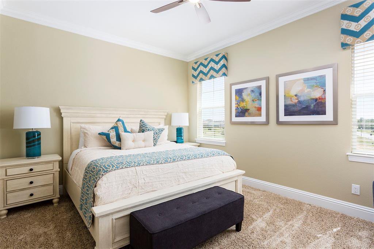
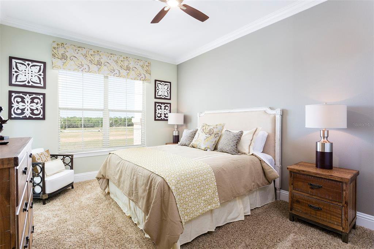
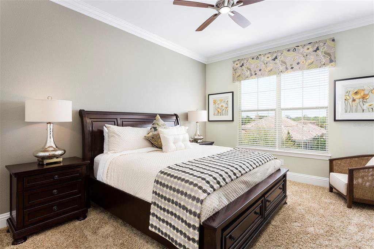
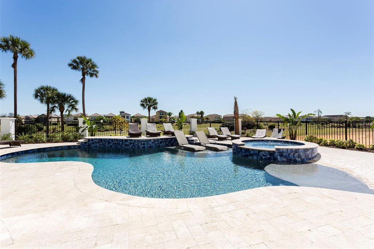
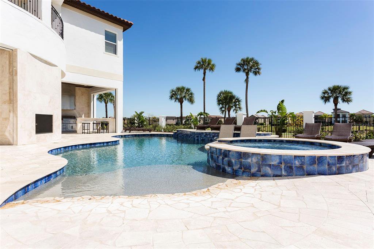

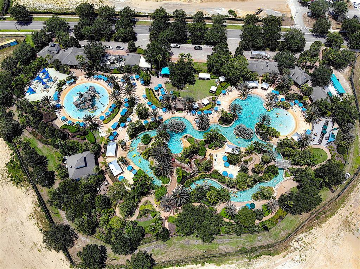
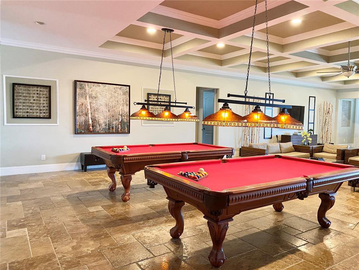
/u.realgeeks.media/belbenrealtygroup/400dpilogo.png)