1264 Grand Traverse Parkway, Reunion, FL 34747
- $1,275,000
- 9
- BD
- 8.5
- BA
- 4,624
- SqFt
- Sold Price
- $1,275,000
- List Price
- $1,460,000
- Status
- Sold
- Days on Market
- 221
- Closing Date
- Jan 12, 2022
- MLS#
- S5050118
- Property Style
- Single Family
- Year Built
- 2016
- Bedrooms
- 9
- Bathrooms
- 8.5
- Baths Half
- 1
- Living Area
- 4,624
- Lot Size
- 6,970
- Acres
- 0.16
- Total Acreage
- 0 to less than 1/4
- Legal Subdivision Name
- Reunion Resort
- MLS Area Major
- Kissimmee/Celebration
Property Description
BACK ON MARKET!! WITH FRESHLY PAINTED INTERIOR!! Who wants privacy for their family on vacation? EVERYONE! This immaculately decorated 9 bedroom 9 bath home is nestled in the private Heritage Preserve of THE Reunion Resort and comes with a covered lanai to deter the undesirables (bugs and gators) that are part of the Florida lifestyle ;) The TRANSFERABLE REUNION MEMBERSHIP will give you access to 11 pools, a water park, mini-golf and countless other activities if you want to venture into the outdoors. Don't let the simple exterior fool you. Luxury oozes at every turn. The open living/kitchen/dining to give you and your guests the ultimate "together" experience. Bored youth is not an option as this home has multiple themed bedrooms, a converted and air-conditioned game/theater room with top-of-the-line arcades, and an additional gaming loft with a sports theme. There are bookings here until 2022 so why not start your vacation home experience with money in the bank?
Additional Information
- Taxes
- $13807
- Minimum Lease
- 1-7 Days
- HOA Fee
- $454
- HOA Payment Schedule
- Monthly
- Community Features
- No Deed Restriction
- Property Description
- Two Story
- Zoning
- OPUD
- Interior Layout
- Ceiling Fans(s), Eat-in Kitchen, Kitchen/Family Room Combo, Living Room/Dining Room Combo, Master Bedroom Main Floor, Open Floorplan, Thermostat, Walk-In Closet(s)
- Interior Features
- Ceiling Fans(s), Eat-in Kitchen, Kitchen/Family Room Combo, Living Room/Dining Room Combo, Master Bedroom Main Floor, Open Floorplan, Thermostat, Walk-In Closet(s)
- Floor
- Carpet, Ceramic Tile
- Appliances
- Convection Oven, Dishwasher, Disposal, Dryer, Freezer, Microwave, Refrigerator, Washer
- Utilities
- Cable Connected, Electricity Connected
- Heating
- Central
- Air Conditioning
- Central Air
- Exterior Construction
- Block, Stucco
- Exterior Features
- Lighting, Outdoor Grill, Outdoor Kitchen, Sidewalk, Sliding Doors
- Roof
- Tile
- Foundation
- Slab
- Pool
- Private
- Pool Type
- Child Safety Fence, Heated, In Ground, Lighting, Pool Alarm, Screen Enclosure
- Garage Carport
- 2 Car Garage
- Garage Spaces
- 2
- Garage Features
- Converted Garage, Driveway
- Pets
- Not allowed
- Flood Zone Code
- X
- Parcel ID
- 35-25-27-4893-0001-0660
- Legal Description
- REUNION WEST VILLAGE 3B PB 16 PGS 180-182 LOT 66
Mortgage Calculator
Listing courtesy of TOP VILLAS REALTY LLC. Selling Office: FATHOM REALTY FL LLC.
StellarMLS is the source of this information via Internet Data Exchange Program. All listing information is deemed reliable but not guaranteed and should be independently verified through personal inspection by appropriate professionals. Listings displayed on this website may be subject to prior sale or removal from sale. Availability of any listing should always be independently verified. Listing information is provided for consumer personal, non-commercial use, solely to identify potential properties for potential purchase. All other use is strictly prohibited and may violate relevant federal and state law. Data last updated on
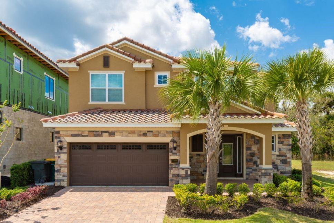
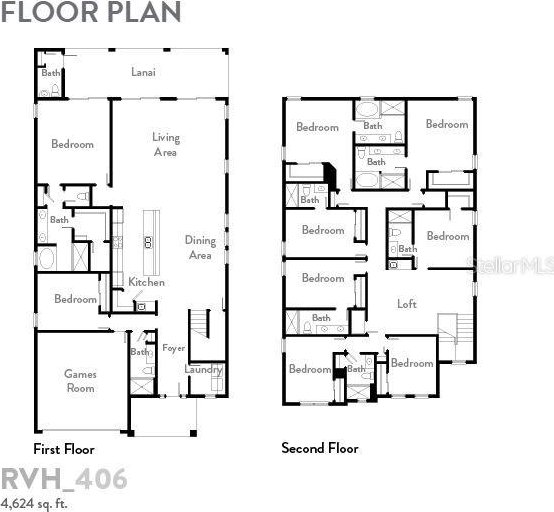
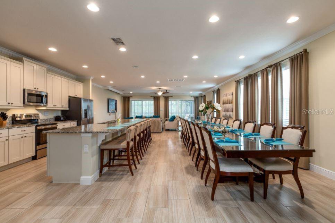
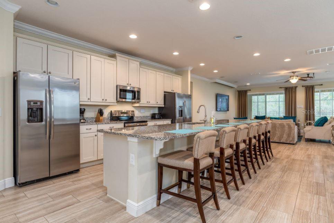
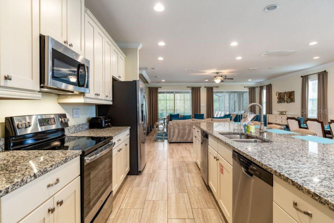
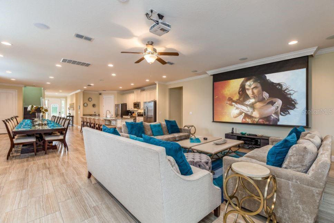
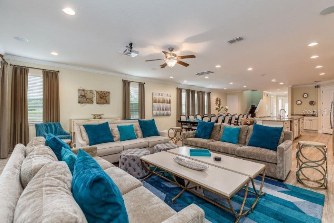
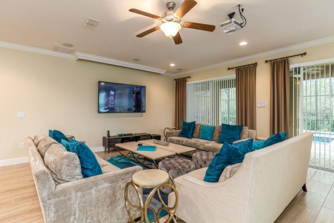
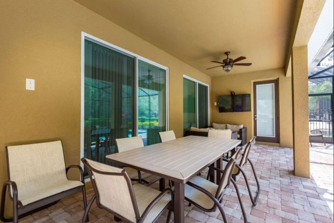
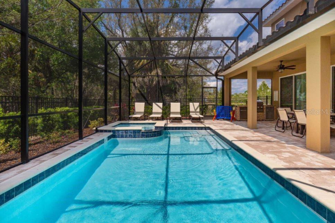
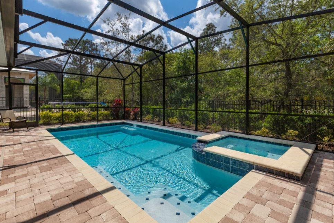
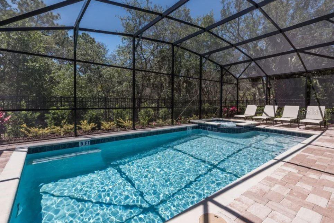
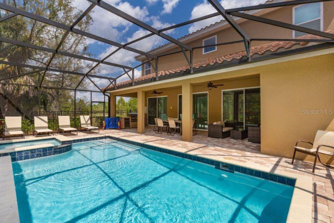
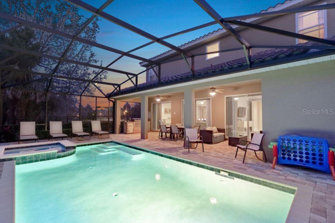
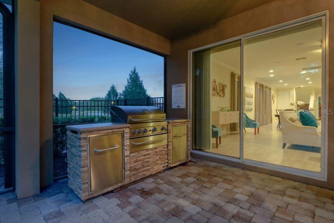
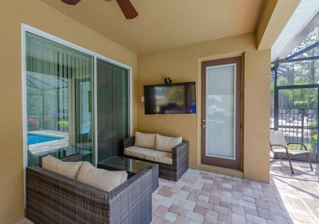
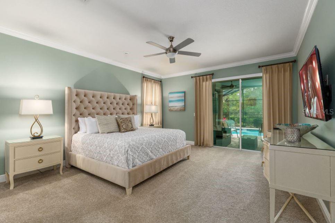
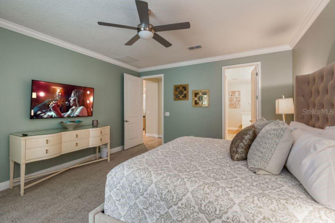
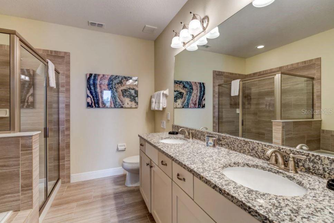
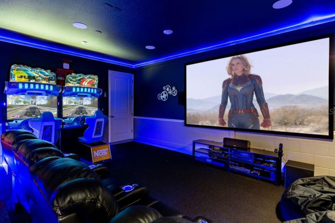
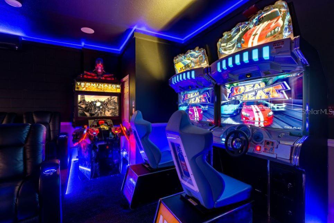
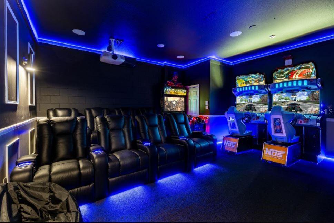
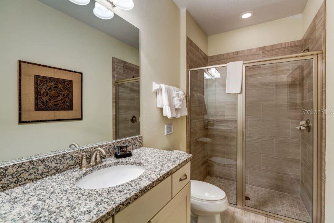
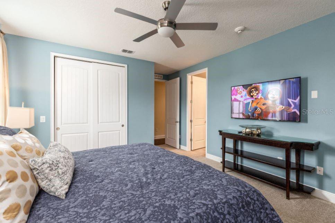
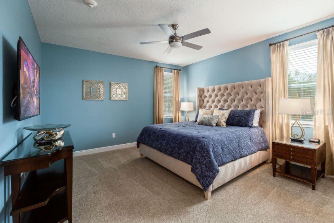
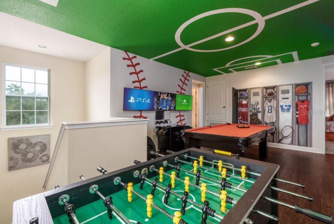
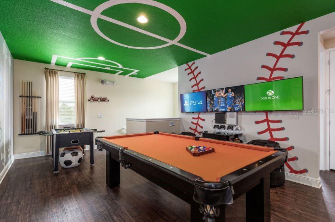
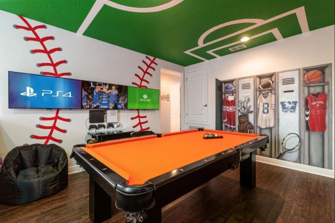
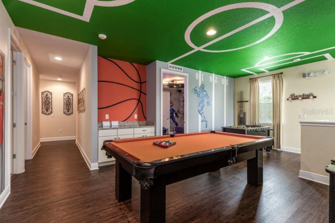
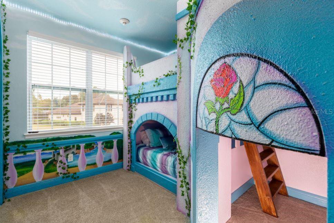
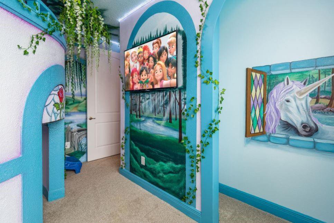
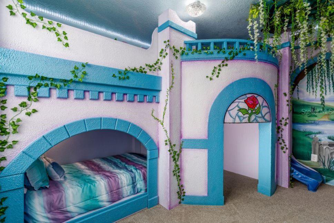
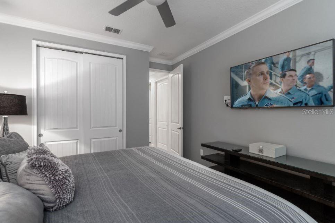
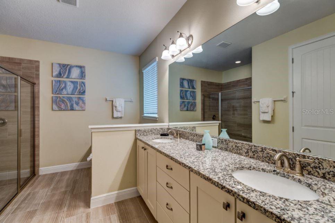
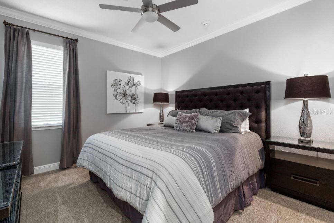
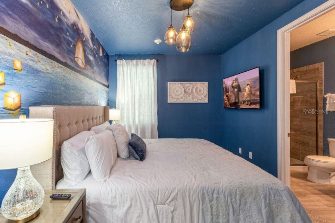
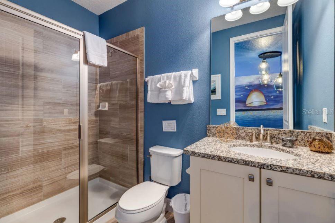
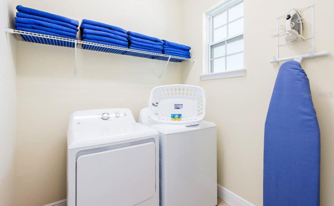
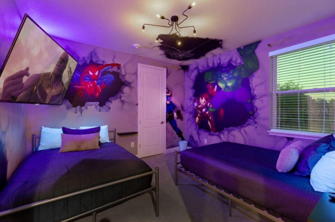
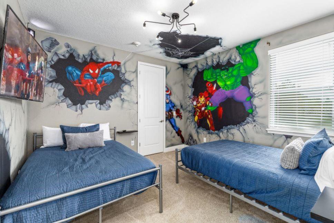
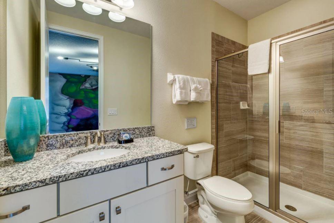
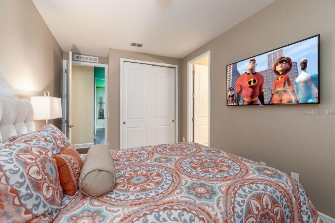
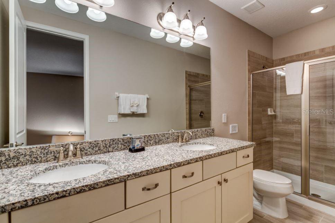
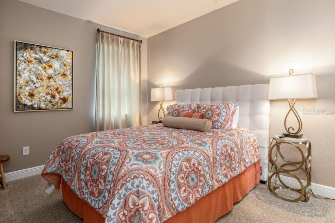

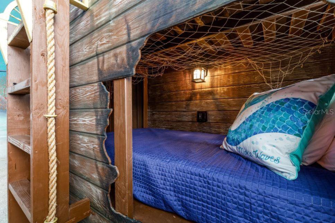
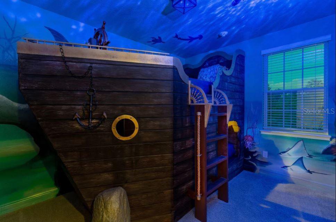
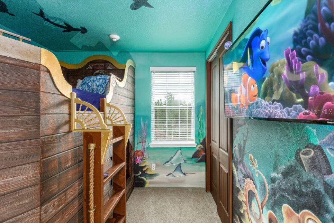
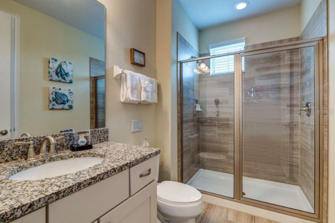
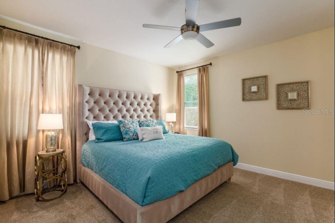
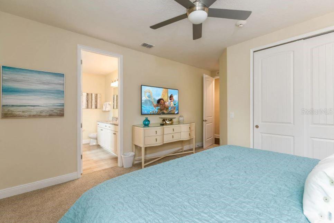
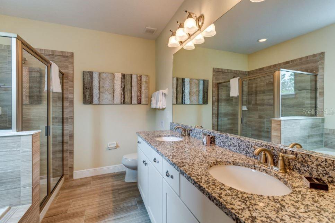
/u.realgeeks.media/belbenrealtygroup/400dpilogo.png)