1344 Garrett Gilliam Drive, Ocoee, FL 34761
- $447,500
- 5
- BD
- 2.5
- BA
- 3,056
- SqFt
- Sold Price
- $447,500
- List Price
- $427,900
- Status
- Sold
- Days on Market
- 3
- Closing Date
- Jun 09, 2021
- MLS#
- S5049536
- Property Style
- Single Family
- Year Built
- 2019
- Bedrooms
- 5
- Bathrooms
- 2.5
- Baths Half
- 1
- Living Area
- 3,056
- Lot Size
- 11,186
- Acres
- 0.26
- Total Acreage
- 1/4 to less than 1/2
- Legal Subdivision Name
- Mccormick Reserve Ph 2
- MLS Area Major
- Ocoee
Property Description
Multiple Offers! Large Corner Lot home and move- in -ready with upgrades galore! This 5 bedroom 2.5 bathroom with a full three car garage, nearly- new home in McCormick Reserve is your next home. As soon as you walk in this fantastic home, you will find the formal dining and living room. Tall upgraded ceilings. Gorgeous Chef's Kitchen with stainless steel appliances and a massive 7ft x 5ft granite island with pendant lights above. Corner Walk-in pantry, Extended Cabinetry and eat-in kitchen space. The Kitchen is open to the family room for great entertaining. The sliding doors lead to the wrap-around screened lanai overlooking to the large fenced backyard . Downstairs also find one bedroom that can serve as an office with a half bath. Going upstairs, find a large loft area, perfect for a media room or game room. The laundry room is also located upstairs, with washer and dryer being included. The master bedroom is super spacious and features two large walk in closets. The elegant master bath has dual sinks with a separate garden tub and glass enclosed shower. Three more rooms upstairs complete this lovely home. The yard is large and fenced. The three car garage come with door openers and has and a utility sink. Beautiful pavers in the driveway. This home has it all. Come see this home before it is gone!
Additional Information
- Taxes
- $5253
- Minimum Lease
- 6 Months
- HOA Fee
- $75
- HOA Payment Schedule
- Monthly
- Maintenance Includes
- Maintenance Grounds, Recreational Facilities
- Location
- Corner Lot
- Community Features
- Deed Restrictions, Playground
- Property Description
- Two Story
- Zoning
- PUD
- Interior Layout
- High Ceilings, Living Room/Dining Room Combo, Open Floorplan, Stone Counters
- Interior Features
- High Ceilings, Living Room/Dining Room Combo, Open Floorplan, Stone Counters
- Floor
- Carpet
- Appliances
- Dishwasher, Disposal, Dryer, Electric Water Heater, Microwave, Range, Refrigerator, Washer
- Utilities
- Electricity Connected, Sewer Connected
- Heating
- Central
- Air Conditioning
- Central Air
- Exterior Construction
- Block
- Exterior Features
- Fence, Sliding Doors
- Roof
- Shingle
- Foundation
- Slab
- Pool
- No Pool
- Garage Carport
- 3 Car Garage
- Garage Spaces
- 3
- Elementary School
- Prairie Lake Elementary
- Middle School
- Ocoee Middle
- High School
- Ocoee High
- Fences
- Vinyl
- Pets
- Allowed
- Flood Zone Code
- X
- Parcel ID
- 33-21-28-5558-01-210
- Legal Description
- MCCORMICK RESERVE - PHASE 2 90/138 LOT 121
Mortgage Calculator
Listing courtesy of SUNSHINE PREMIUM PROPERTIES. Selling Office: CREEGAN GROUP.
StellarMLS is the source of this information via Internet Data Exchange Program. All listing information is deemed reliable but not guaranteed and should be independently verified through personal inspection by appropriate professionals. Listings displayed on this website may be subject to prior sale or removal from sale. Availability of any listing should always be independently verified. Listing information is provided for consumer personal, non-commercial use, solely to identify potential properties for potential purchase. All other use is strictly prohibited and may violate relevant federal and state law. Data last updated on
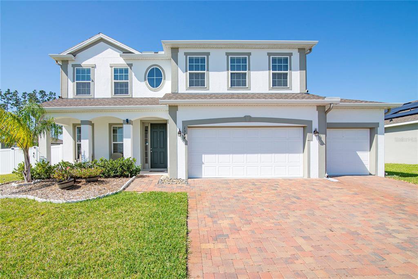
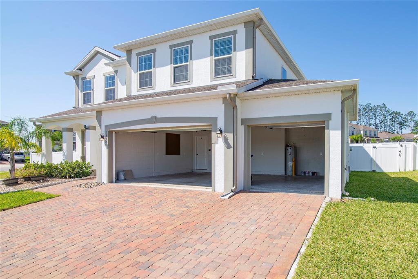

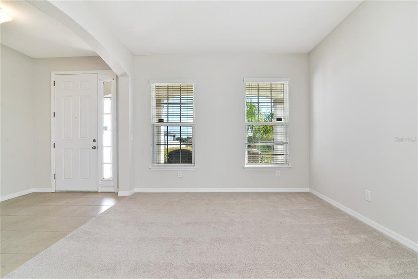
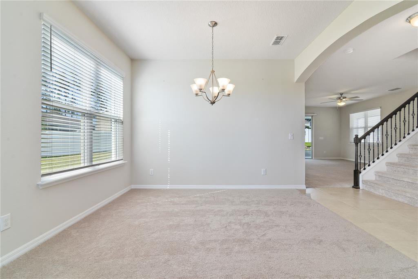
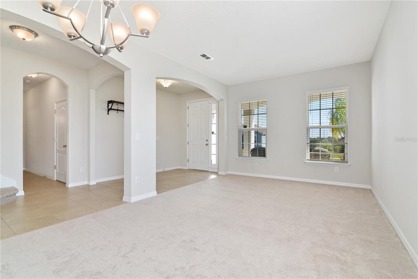
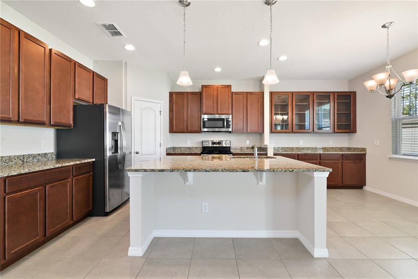

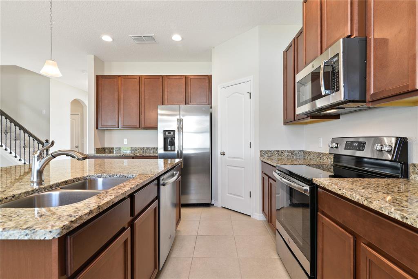
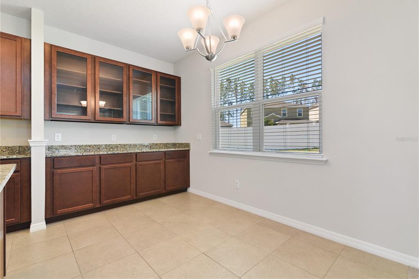
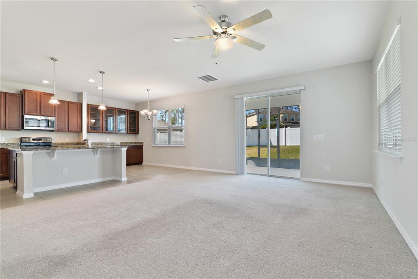
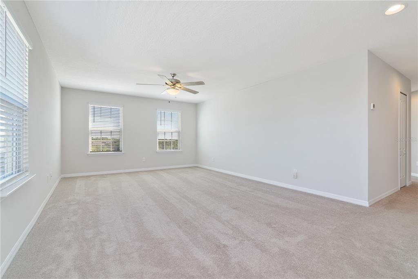
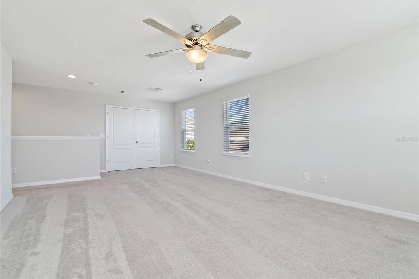
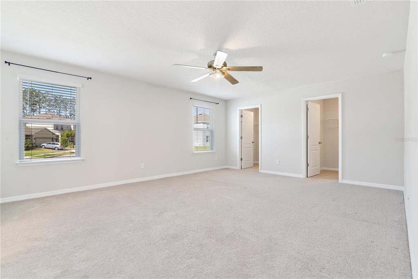
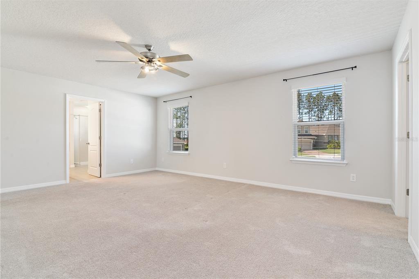
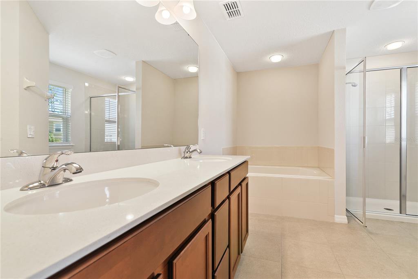
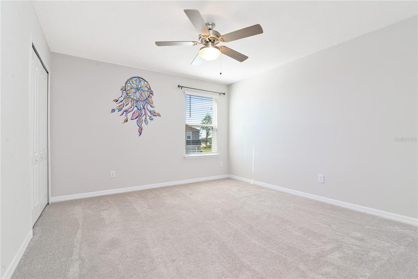
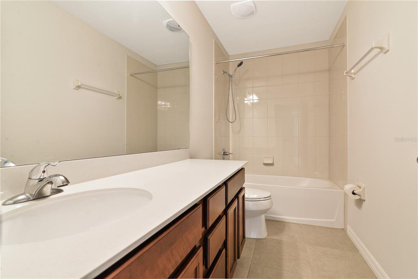
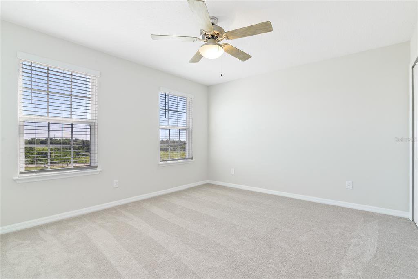
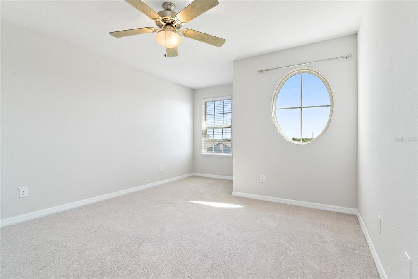
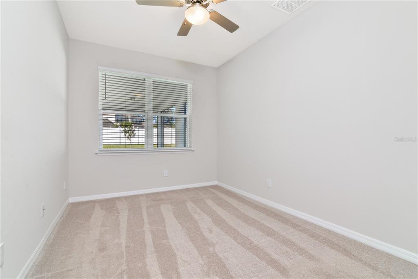
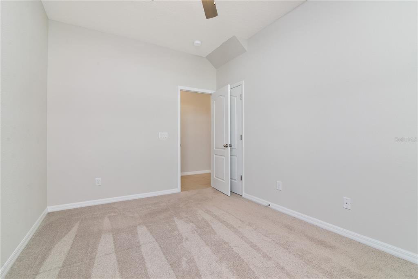

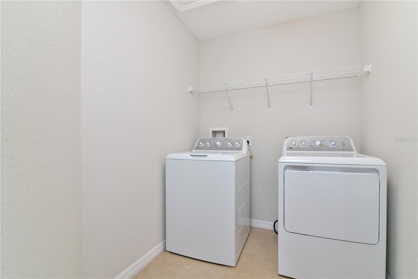
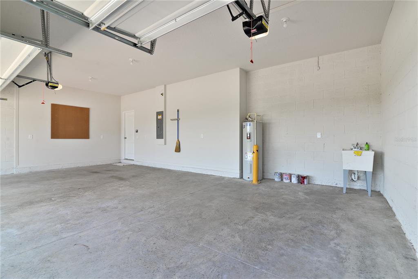
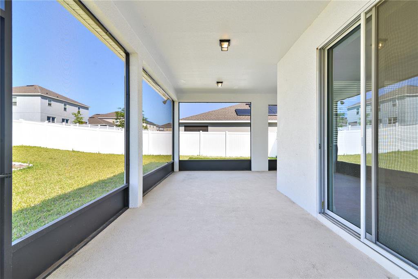
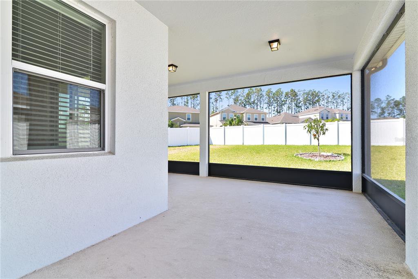
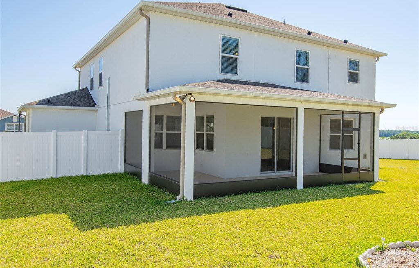
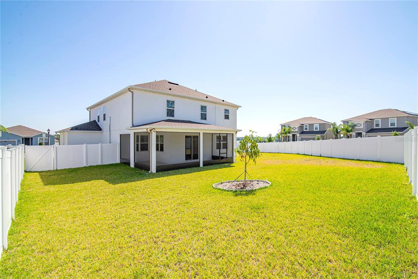
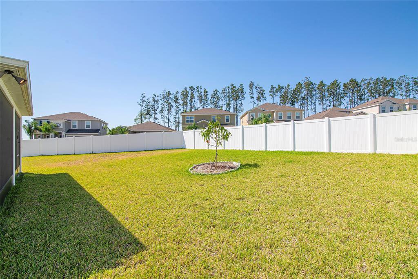
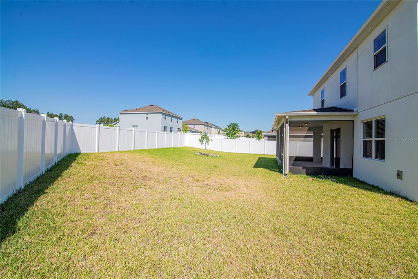
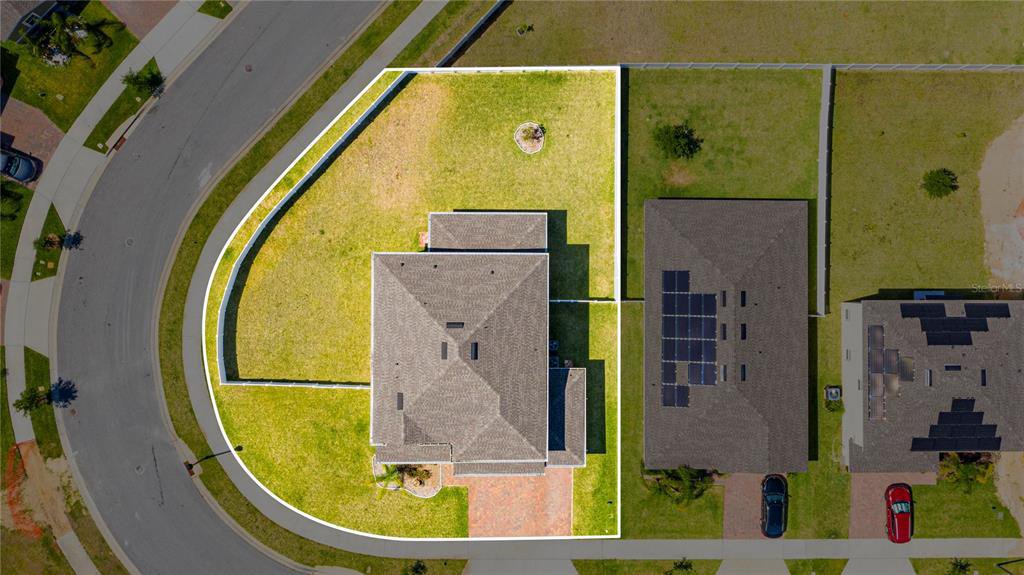
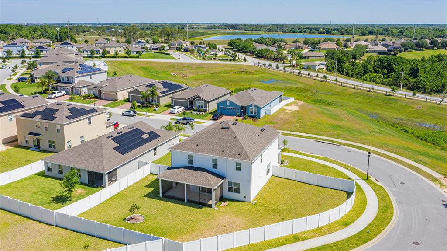
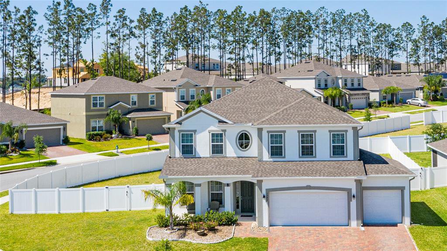
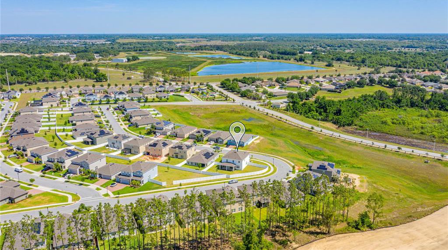
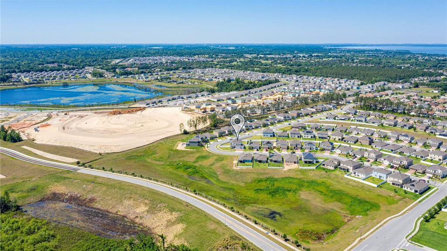
/u.realgeeks.media/belbenrealtygroup/400dpilogo.png)