1660 Pine Island Road, Kissimmee, FL 34744
- $575,000
- 5
- BD
- 4
- BA
- 3,548
- SqFt
- Sold Price
- $575,000
- List Price
- $535,000
- Status
- Sold
- Days on Market
- 4
- Closing Date
- May 26, 2021
- MLS#
- S5049418
- Property Style
- Single Family
- Architectural Style
- Custom
- Year Built
- 2018
- Bedrooms
- 5
- Bathrooms
- 4
- Living Area
- 3,548
- Lot Size
- 38,768
- Acres
- 0.89
- Total Acreage
- 1/2 to less than 1
- Legal Subdivision Name
- Florida Drainland Co
- MLS Area Major
- Kissimmee
Property Description
Elegant Custom Home sitting on just shy of a full acre with sprawling front yard down Kings Hwy on Pine Island Rd in Kissimmee and you couldn't dream of a better location!!! This 5BR/4BA home has great curb appeal with its inviting covered front porch, abundant front yard and lovely fencing this home is picturesque. Moving inside you enter to luxurious wood flooring in the home featuring a living room and flex room to be used as office/den/bedroom at the front of the house, formal dining room with lighted tray ceiling. Spacious kitchen overlooking a sunken family room with Coffer Ceiling. Beautiful Crown Molding throughout the house. The kitchen comes with SS appliances, granite counters and backsplash, 42-in. upper cabinets with crown molding, and an island great for entertaining. Upstairs, the home has a large utility room with sink, cabinets and counters and secondary bedrooms. In the large master suite you will find a huge walk in closet, master bath has a dual-sink vanity and large deep dual headed shower. Master suite also includes it's own large balcony. Upstairs you will also find your own private movie theater, including wiring for 7.4 Dolby Surround, a riser for second row, 106" screen and an A/V closet. Moving out the rear of the home through the French Doors you will find a large raised back porch with fenced back yard. Close to the Turnpike for easy access to shopping, amenities and attractions. This truly custom home is a MUST SEE so call and make an appointment to visit this one of a kind gem!!!!
Additional Information
- Taxes
- $6223
- Minimum Lease
- 7 Months
- Location
- Drainage Canal, In County, Level, Oversized Lot, Street Dead-End, Paved
- Community Features
- No Deed Restriction
- Property Description
- Two Story
- Zoning
- ORS1
- Interior Layout
- Built in Features, Ceiling Fans(s), Coffered Ceiling(s), Crown Molding, Eat-in Kitchen, High Ceilings, Open Floorplan, Solid Surface Counters, Solid Wood Cabinets, Tray Ceiling(s), Walk-In Closet(s), Window Treatments
- Interior Features
- Built in Features, Ceiling Fans(s), Coffered Ceiling(s), Crown Molding, Eat-in Kitchen, High Ceilings, Open Floorplan, Solid Surface Counters, Solid Wood Cabinets, Tray Ceiling(s), Walk-In Closet(s), Window Treatments
- Floor
- Carpet, Ceramic Tile, Concrete, Wood
- Appliances
- Dishwasher, Disposal, Electric Water Heater, Exhaust Fan, Microwave, Range, Refrigerator, Trash Compactor
- Utilities
- Cable Connected, Electricity Connected, Public, Water Connected
- Heating
- Central, Heat Pump, Zoned
- Air Conditioning
- Central Air, Wall/Window Unit(s)
- Exterior Construction
- Block, Concrete, Stucco, Wood Frame
- Exterior Features
- Balcony, Fence, French Doors, Rain Gutters
- Roof
- Shingle
- Foundation
- Slab, Stem Wall
- Pool
- No Pool
- Garage Carport
- 3 Car Garage
- Garage Spaces
- 3
- Garage Features
- Boat, Driveway, Garage Door Opener, Garage Faces Rear, Garage Faces Side, Guest, Oversized, Split Garage
- Garage Dimensions
- 30x25
- Elementary School
- Partin Settlement Elem
- Middle School
- Neptune Middle (6-8)
- High School
- Osceola High School
- Fences
- Wood
- Flood Zone Code
- X
- Parcel ID
- 26-25-29-3140-0006-0040
- Legal Description
- FLA DRAINED LAND PB B PG 065 BLK 6, BEG 500 FT W OF NE COR OF LOT 1, W 110 FT, S 349.29 FT, E 111.96 FT, N 349.81 FT TO POB 2/26/29
Mortgage Calculator
Listing courtesy of JACKIE GUELDE REALTY INC.. Selling Office: CENTURY 21 CARIOTI.
StellarMLS is the source of this information via Internet Data Exchange Program. All listing information is deemed reliable but not guaranteed and should be independently verified through personal inspection by appropriate professionals. Listings displayed on this website may be subject to prior sale or removal from sale. Availability of any listing should always be independently verified. Listing information is provided for consumer personal, non-commercial use, solely to identify potential properties for potential purchase. All other use is strictly prohibited and may violate relevant federal and state law. Data last updated on
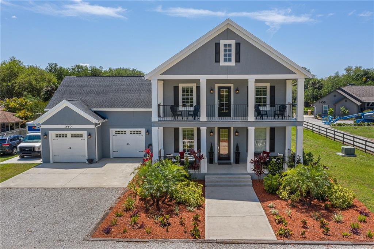
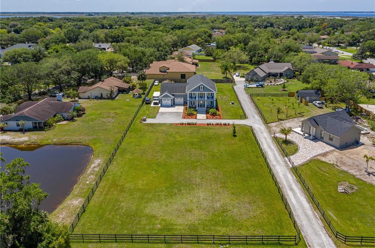
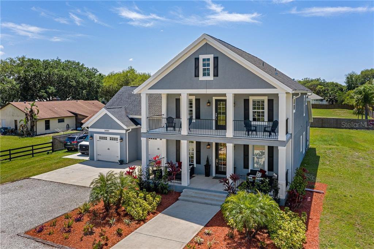
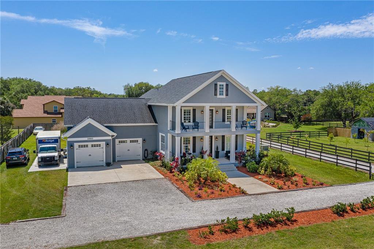
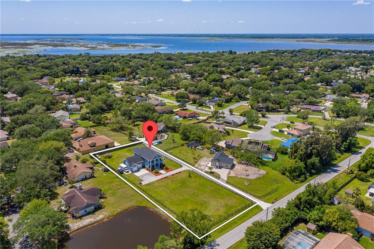
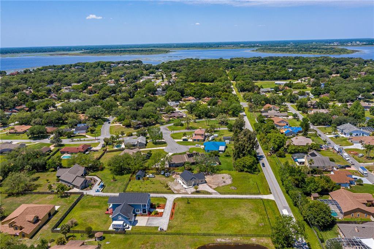
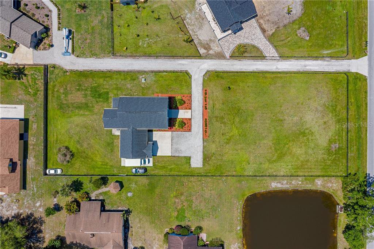
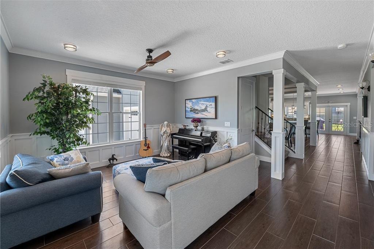
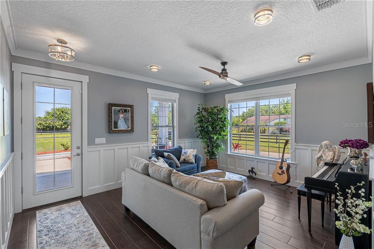
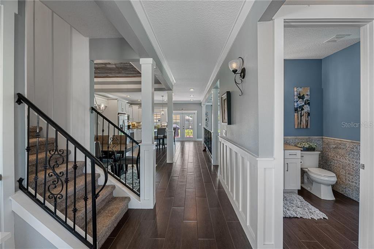
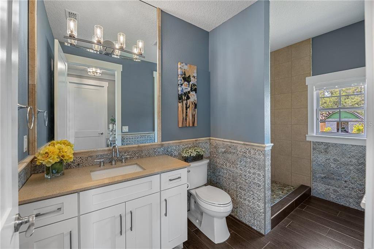
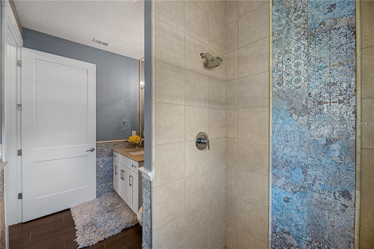
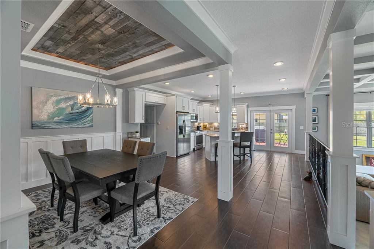
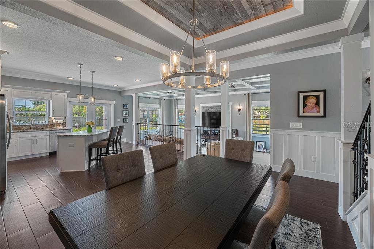
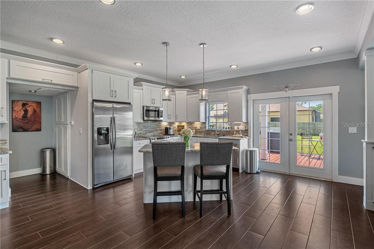
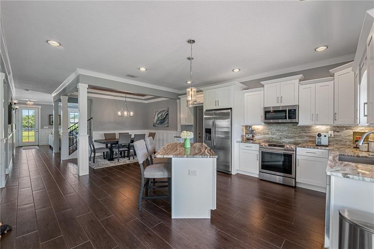
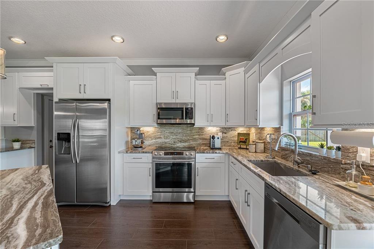
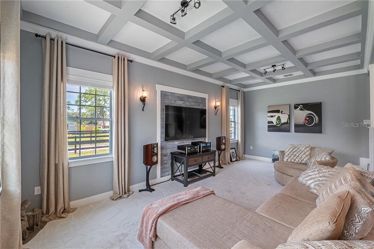
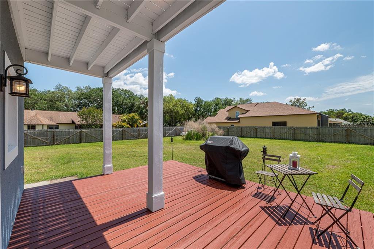
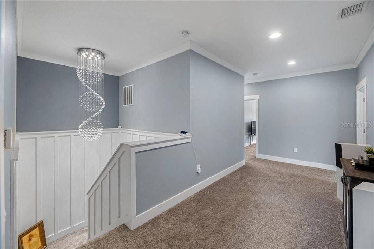
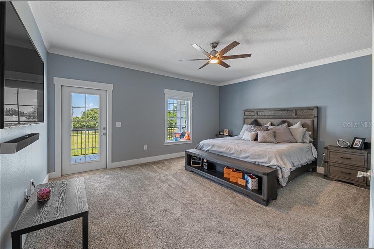
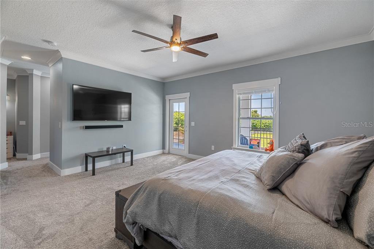
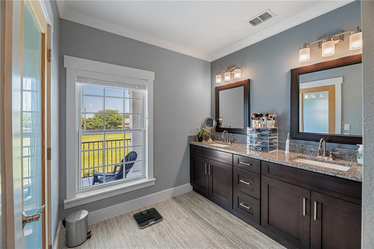
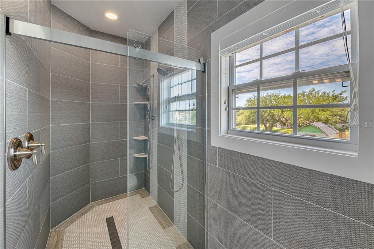
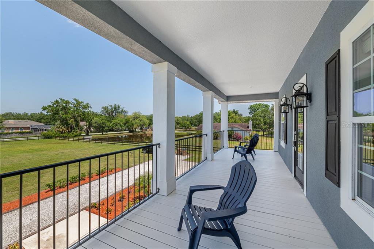
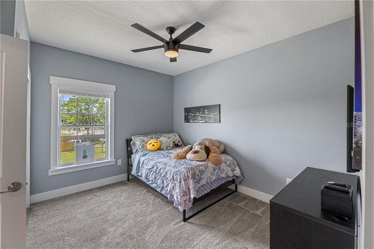
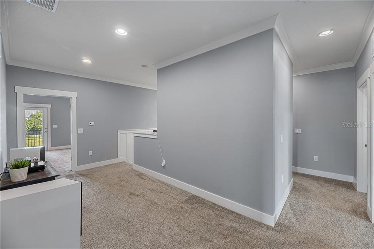
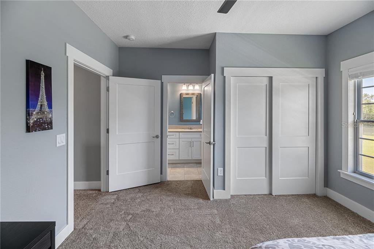
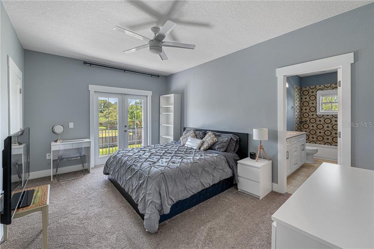
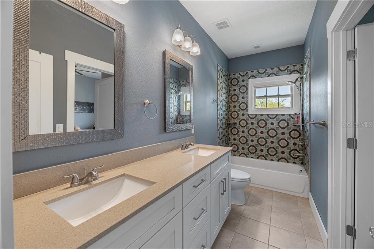
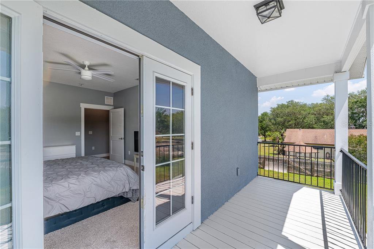
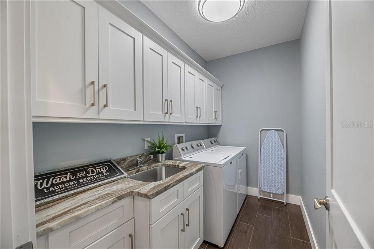
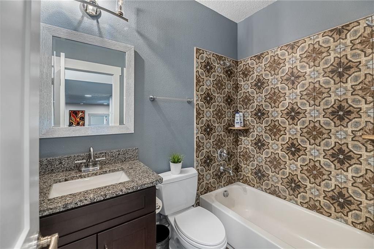
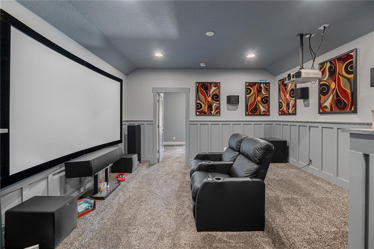
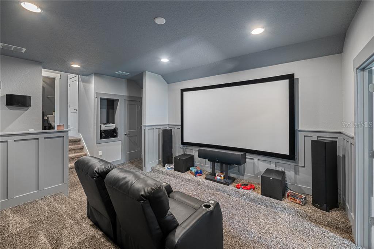
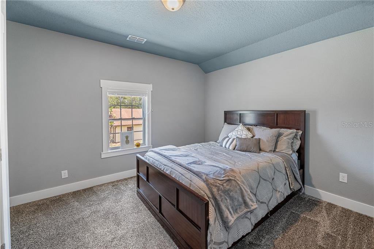
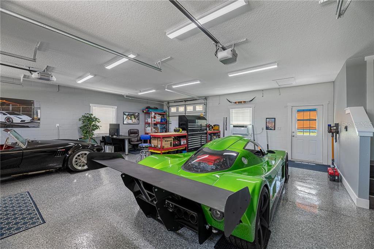
/u.realgeeks.media/belbenrealtygroup/400dpilogo.png)