1843 Lillian Drive, St Cloud, FL 34771
- $220,000
- 3
- BD
- 1.5
- BA
- 1,360
- SqFt
- Sold Price
- $220,000
- List Price
- $214,800
- Status
- Sold
- Days on Market
- 5
- Closing Date
- May 17, 2021
- MLS#
- S5048925
- Property Style
- Single Family
- Year Built
- 1987
- Bedrooms
- 3
- Bathrooms
- 1.5
- Baths Half
- 1
- Living Area
- 1,360
- Lot Size
- 7,492
- Acres
- 0.17
- Total Acreage
- 0 to less than 1/4
- Legal Subdivision Name
- Oakwood Shores
- MLS Area Major
- St Cloud (Magnolia Square)
Property Description
DON'T MISS THIS 3/1.5 BLOCK HOME WITHIN WALKING DISTANCE OF BOTH TROUT LAKE AND THE LAKE LIZZIE NATURE PRESERVE! NO HOA! Beautiful, tranquil neighborhood, surrounded by nature and perfect for star gazing! Home features beautiful wood cabinets in the kitchen and bathrooms. Ceramic tile and vinyl floors throughout most of the home for an amazing look and ease of cleaning. Main bedroom conveniently features an en suite half bath. Kitchen features an eat in area and wood cabinets. Bonus room ready for a dining table, pool table, office or could be converted to an additional bedroom. The possibilities are endless. You'll find plenty of elbow room and storage inside and out! Ample space in the yard for outdoor fun and entertaining, equipment storage, boat or RV parking or just room to run. Home is located just one block from both Trout Lake and Lake Lizzie Preserve. This gorgeous Preserve features over 8 miles of hiking/biking/jogging/horse trails to explore and enjoy year round. The pristine Trout Lake is part of the Alligator Chain of Lakes, seven lakes connected by navigable canals for hours of beautiful boating, jet skiing, fishing and tubing/skiing. Endless possibilities for tranquility and/or entertaining both inside and out. A must see. Come Home today!
Additional Information
- Taxes
- $1039
- Minimum Lease
- 7 Months
- Location
- In County, Paved
- Community Features
- No Deed Restriction
- Property Description
- One Story
- Zoning
- ORS3
- Interior Layout
- Ceiling Fans(s), Eat-in Kitchen, Solid Wood Cabinets
- Interior Features
- Ceiling Fans(s), Eat-in Kitchen, Solid Wood Cabinets
- Floor
- Carpet, Ceramic Tile, Vinyl
- Appliances
- Range, Range Hood, Water Softener
- Utilities
- Cable Connected, Electricity Connected
- Heating
- Central, Electric
- Air Conditioning
- Central Air
- Exterior Construction
- Block, Stucco
- Exterior Features
- Storage
- Roof
- Shingle
- Foundation
- Slab
- Pool
- No Pool
- Elementary School
- Harmony Community School (K-8)
- Middle School
- Harmony Middle
- High School
- Harmony High
- Water Name
- Alligator Chain Of Lakes/Trout
- Flood Zone Code
- AE
- Parcel ID
- 01-26-31-4460-000F-6310
- Legal Description
- OAKWOOD SHORES UNIT 1 PB 1 PG 358 BLK F LOT 631 & N 1/2 LOT 630
Mortgage Calculator
Listing courtesy of DENIKE REALTY AND PROPERTY MANAGEMENT LLC. Selling Office: BRANCH CONNER REALTY & MANAGEMENT GROUP.
StellarMLS is the source of this information via Internet Data Exchange Program. All listing information is deemed reliable but not guaranteed and should be independently verified through personal inspection by appropriate professionals. Listings displayed on this website may be subject to prior sale or removal from sale. Availability of any listing should always be independently verified. Listing information is provided for consumer personal, non-commercial use, solely to identify potential properties for potential purchase. All other use is strictly prohibited and may violate relevant federal and state law. Data last updated on
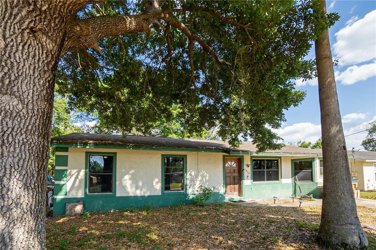
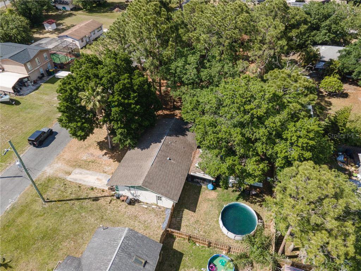
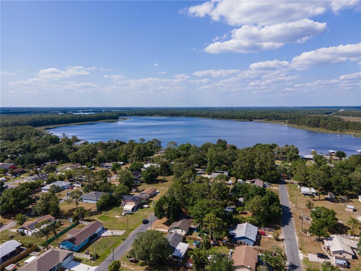
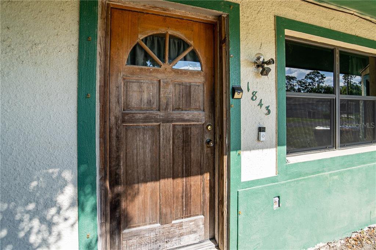
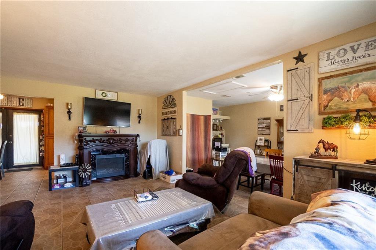
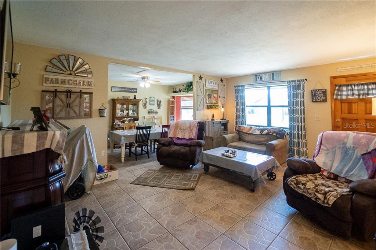
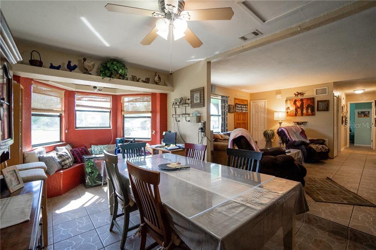
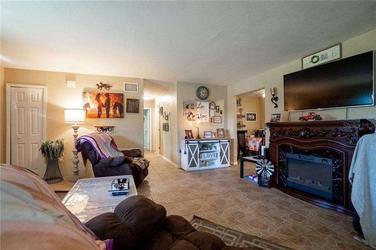
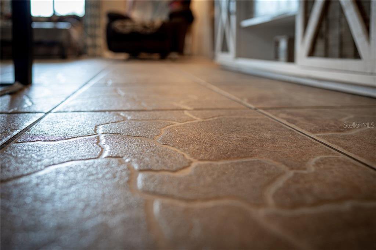

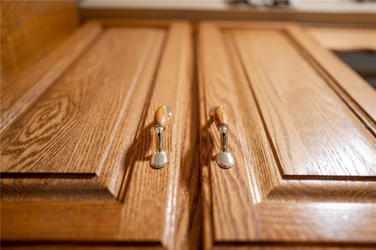
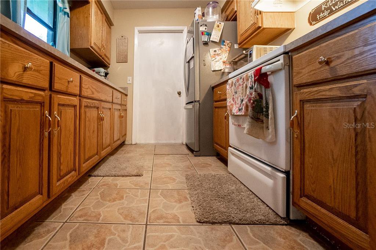
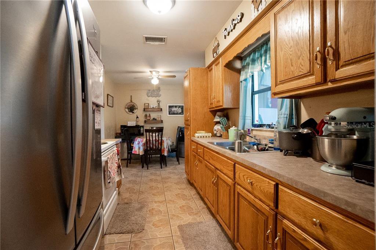
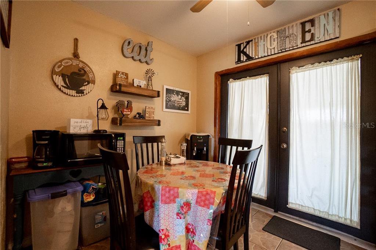

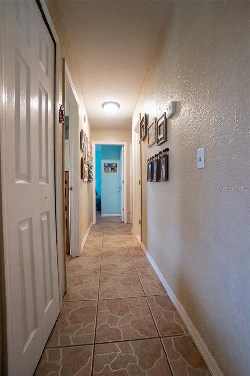
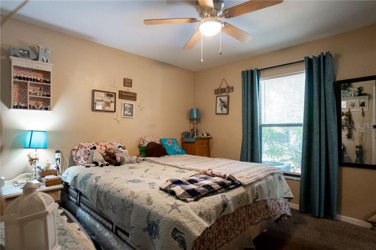
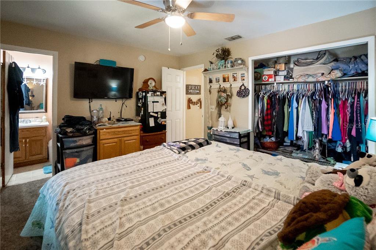
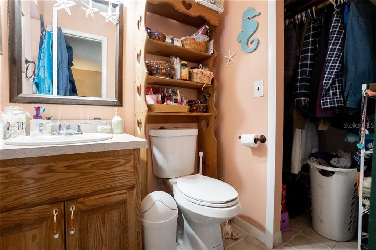
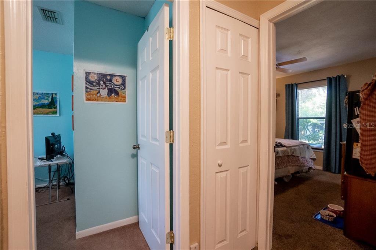
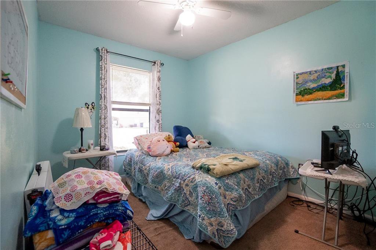
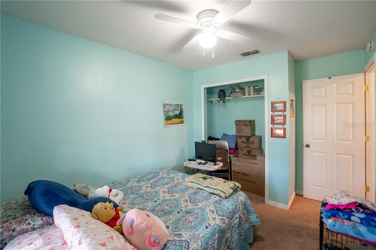
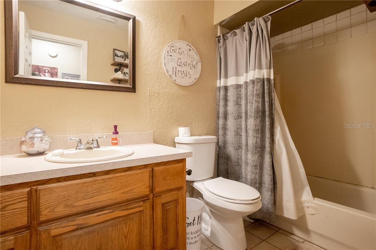
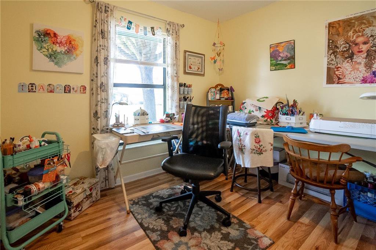
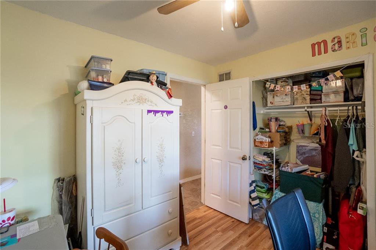
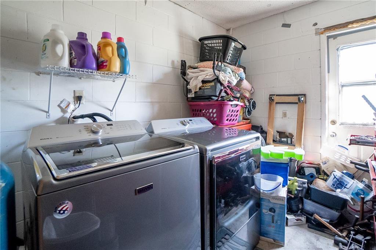
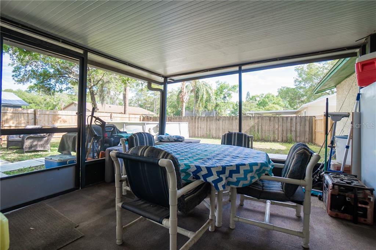
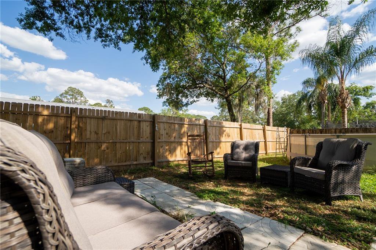
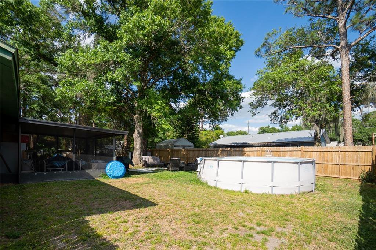
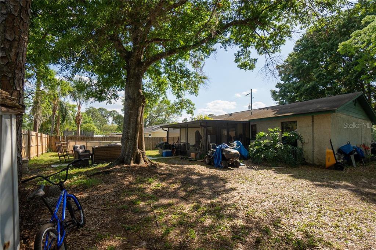
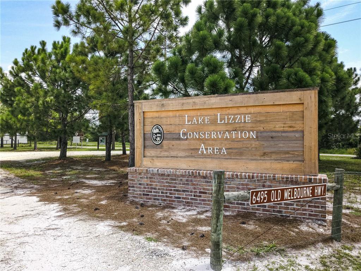
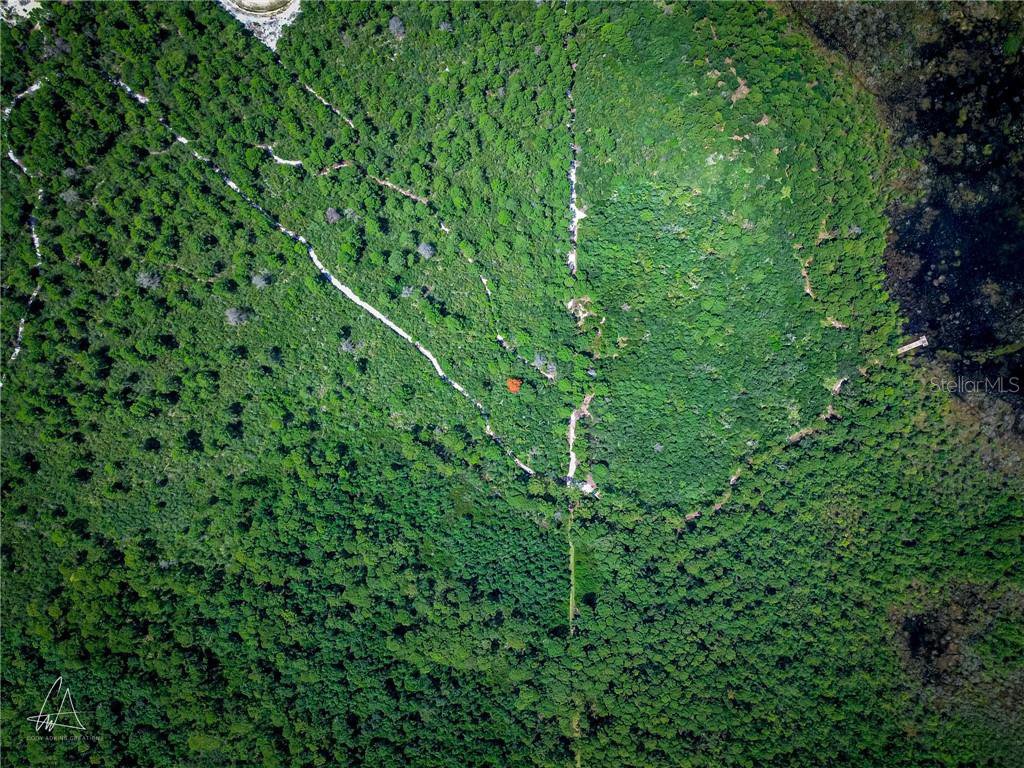
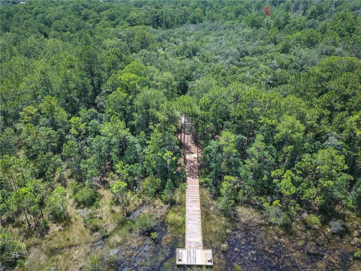
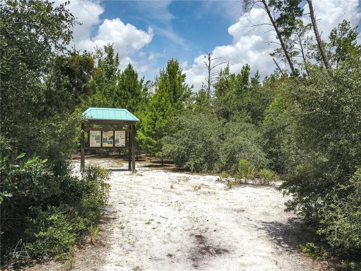
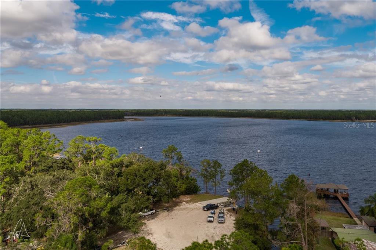
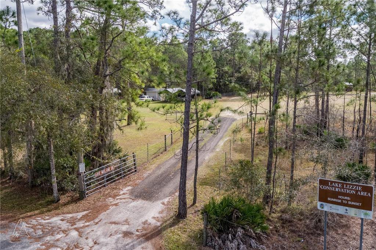

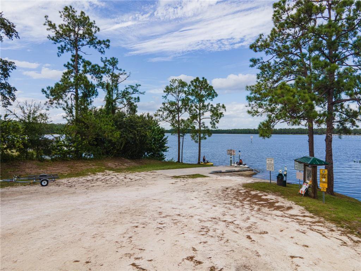
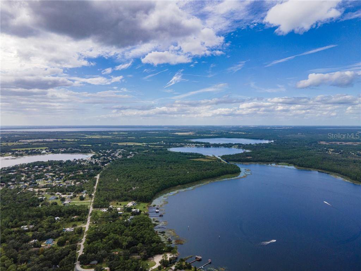
/u.realgeeks.media/belbenrealtygroup/400dpilogo.png)