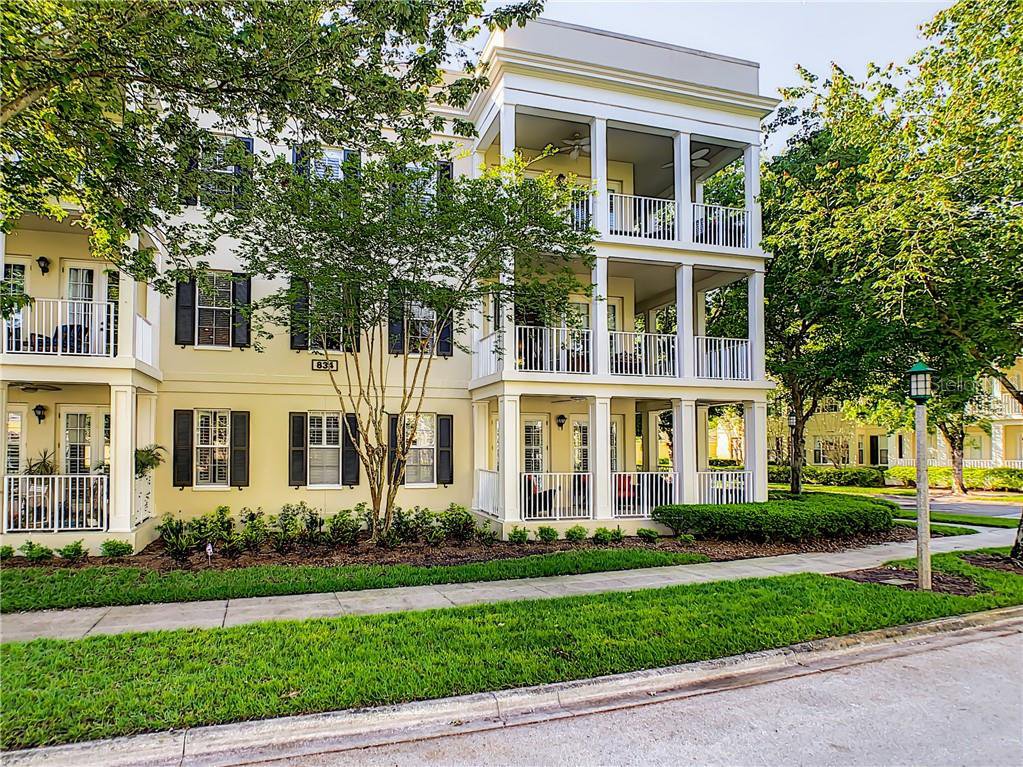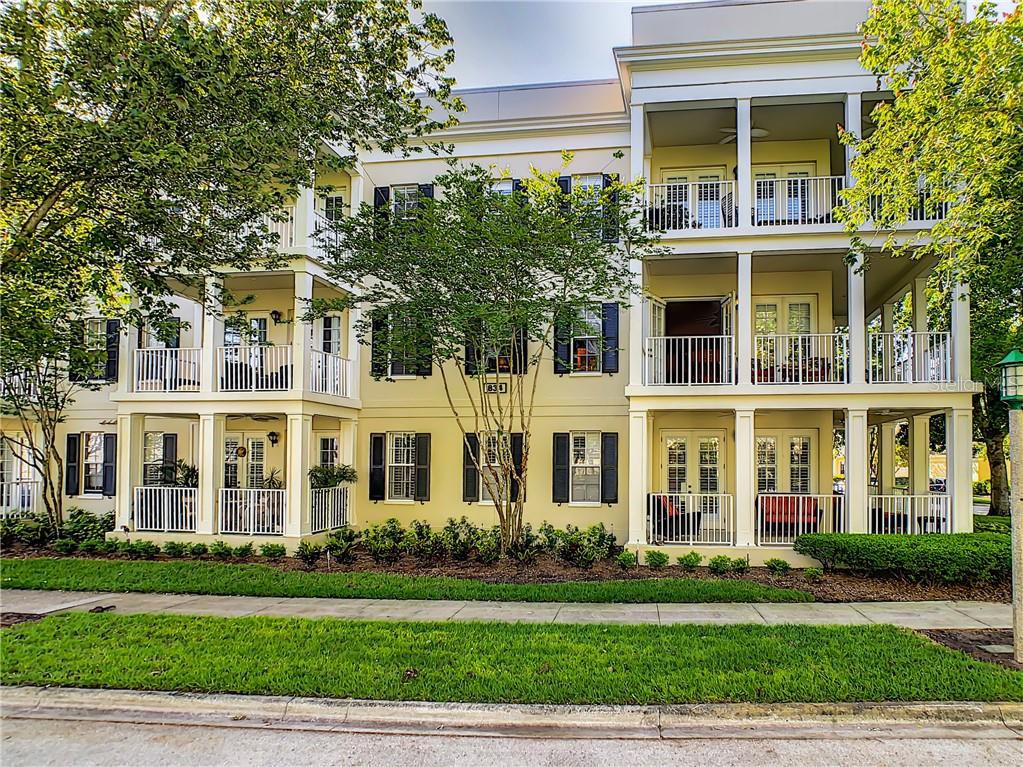834 Deer Woods Road Unit 201, Celebration, FL 34747
- $378,700
- 2
- BD
- 2
- BA
- 1,406
- SqFt
- Sold Price
- $378,700
- List Price
- $375,000
- Status
- Sold
- Days on Market
- 6
- Closing Date
- Jun 04, 2021
- MLS#
- S5048833
- Property Style
- Condo
- Year Built
- 2005
- Bedrooms
- 2
- Bathrooms
- 2
- Living Area
- 1,406
- Lot Size
- 27,878
- Acres
- 0.64
- Total Acreage
- 1/2 to less than 1
- Building Name
- 834
- Monthly Condo Fee
- 484
- Legal Subdivision Name
- Terraces E Village Condo P6
- MLS Area Major
- Kissimmee/Celebration
Property Description
Welcome to your New home in one of the Most Sought after Locations in Celebration. The Terraces at East Village is Situated between Two Parks, which Provides a Tranquil Retreat to Call Home. This 2 bedroom 2 bath Condo with Optional Flex Space can be used as a Third Guest Bedroom and or Home Office. The Large Open Kitchen/ Living Area with Double French Doors Open to a Large Wrap Around Balcony, Expanding your Entertaining Space. Owners Suite has Huge Walk in Closet an En Suite Bathroom with Duel Sinks and a Walk in Shower. The Split Floor Plan offers Privacy with the Secondary Bedroom and Bath. Laundry is Conveniently Located near the Kitchen Area. Celebration is Located Close Theme Parks and Resorts, and Well as Some of Florida Most Beautiful Beaches. Walk to the Many Festivals and Activities that Celebration offers. This Beautiful Tranquil Home Won't Last Long. Call for your Personal Showing Today.
Additional Information
- Taxes
- $4269
- Taxes
- $479
- Minimum Lease
- 8-12 Months
- Hoa Fee
- $318
- HOA Payment Schedule
- Quarterly
- Maintenance Includes
- Pool, Escrow Reserves Fund, Maintenance Structure, Maintenance Grounds
- Condo Fees
- $1453
- Condo Fees Term
- Quarterly
- Location
- Corner Lot
- Community Features
- Association Recreation - Owned, Deed Restrictions, Fitness Center, Irrigation-Reclaimed Water, Park, Playground, Pool, Sidewalks, Tennis Courts
- Property Description
- One Story
- Zoning
- OPUD
- Interior Layout
- Ceiling Fans(s), Kitchen/Family Room Combo, Living Room/Dining Room Combo, Open Floorplan, Split Bedroom, Walk-In Closet(s)
- Interior Features
- Ceiling Fans(s), Kitchen/Family Room Combo, Living Room/Dining Room Combo, Open Floorplan, Split Bedroom, Walk-In Closet(s)
- Floor
- Carpet, Ceramic Tile
- Appliances
- Dishwasher, Disposal, Dryer, Ice Maker, Microwave, Range, Refrigerator, Washer
- Utilities
- Cable Connected, Electricity Connected, Phone Available, Public, Sewer Connected, Street Lights, Underground Utilities, Water Connected
- Heating
- Central, Electric, Heat Pump
- Air Conditioning
- Central Air
- Exterior Construction
- Block, Stucco
- Exterior Features
- Balcony, French Doors, Irrigation System, Sidewalk
- Roof
- Shingle
- Foundation
- Slab
- Pool
- Community
- Garage Carport
- 1 Car Garage
- Garage Spaces
- 1
- Garage Features
- Alley Access, Garage Door Opener, Garage Faces Rear
- Elementary School
- Celebration K-8
- Middle School
- Celebration K-8
- High School
- Celebration High
- Pets
- Allowed
- Max Pet Weight
- 60
- Pet Size
- Medium (36-60 Lbs.)
- Floor Number
- 2
- Flood Zone Code
- X
- Parcel ID
- 18-25-28-5236-0006-2010
- Legal Description
- TERRACES AT EAST VILLAGE CONDO PHASE 6 CB 7 PGS 59-60 OR 2737/2695 UNIT 6-201
Mortgage Calculator
Listing courtesy of CENTURY 21 CARIOTI. Selling Office: KELLER WILLIAMS AT THE LAKES.
StellarMLS is the source of this information via Internet Data Exchange Program. All listing information is deemed reliable but not guaranteed and should be independently verified through personal inspection by appropriate professionals. Listings displayed on this website may be subject to prior sale or removal from sale. Availability of any listing should always be independently verified. Listing information is provided for consumer personal, non-commercial use, solely to identify potential properties for potential purchase. All other use is strictly prohibited and may violate relevant federal and state law. Data last updated on


/u.realgeeks.media/belbenrealtygroup/400dpilogo.png)