1160 Seneca Trail, St Cloud, FL 34772
- $355,000
- 4
- BD
- 3
- BA
- 2,037
- SqFt
- Sold Price
- $355,000
- List Price
- $340,000
- Status
- Sold
- Days on Market
- 12
- Closing Date
- Jun 04, 2021
- MLS#
- S5048819
- Property Style
- Single Family
- Year Built
- 2002
- Bedrooms
- 4
- Bathrooms
- 3
- Living Area
- 2,037
- Lot Size
- 9,060
- Acres
- 0.21
- Total Acreage
- 0 to less than 1/4
- Legal Subdivision Name
- Indian Lakes Ph 02 B
- MLS Area Major
- St Cloud (Narcoossee Road)
Property Description
END YOUR DAY WITH A SPLASH! You'll adore this 4 bedroom 3 bath pool home that's tucked away within the popular Indian Lakes neighborhood. Your family will love splashing around in the pool and with the open floor plan, you can keep a close eye on all of the pool time shenanigans. The sellers are the original owners and had this home built with many upgrades. The gourmet kitchen offers large wood cabinets, Quartz counter tops & a large pantry. Additional features include Roof shingles that are 30-year architectural grade, fully insulated walls, a Nest thermostat, Security System, pool deck covered with pavers, solar panals to heat the pool, NEW AC installed in 2020, NEW Water Heater installed in 2021, NEW Washer & Dryer in 2020, an 8x10 Shed and SO MUCH MORE. This home also offers a low HOA fee. Conveniently located minutes from Florida's Turnpike, Orlando's area attractions, Lake Nona, Medical City and the Orlando International Airport. Schedule your showing today!
Additional Information
- Taxes
- $2013
- Minimum Lease
- 7 Months
- HOA Fee
- $600
- HOA Payment Schedule
- Annually
- Location
- City Limits, In County, Near Public Transit, Sidewalk, Paved
- Community Features
- Deed Restrictions, Park, Playground, Pool, Tennis Courts
- Property Description
- One Story
- Zoning
- SR1B
- Interior Layout
- Ceiling Fans(s), High Ceilings, Kitchen/Family Room Combo, Solid Wood Cabinets, Thermostat, Walk-In Closet(s), Window Treatments
- Interior Features
- Ceiling Fans(s), High Ceilings, Kitchen/Family Room Combo, Solid Wood Cabinets, Thermostat, Walk-In Closet(s), Window Treatments
- Floor
- Ceramic Tile, Laminate
- Appliances
- Built-In Oven, Cooktop, Dishwasher, Disposal, Dryer, Electric Water Heater, Microwave, Range, Range Hood, Refrigerator, Washer
- Utilities
- BB/HS Internet Available, Cable Available, Cable Connected, Electricity Available, Electricity Connected, Public, Sprinkler Recycled, Street Lights, Underground Utilities, Water Connected
- Heating
- Central
- Air Conditioning
- Central Air
- Exterior Construction
- Block, Stucco
- Exterior Features
- Fence, Irrigation System, Lighting, Sidewalk, Sliding Doors
- Roof
- Shingle
- Foundation
- Slab
- Pool
- Community, Private
- Pool Type
- Child Safety Fence, Deck, Gunite, In Ground, Outside Bath Access, Screen Enclosure, Solar Heat
- Garage Carport
- 2 Car Garage
- Garage Spaces
- 2
- Garage Features
- Driveway, Garage Door Opener
- Garage Dimensions
- 19x20
- Fences
- Other
- Pets
- Allowed
- Flood Zone Code
- AE
- Parcel ID
- 14-26-30-0028-0001-0020
- Legal Description
- INDIAN LAKES PB 13 PG 93-95 LOT 2
Mortgage Calculator
Listing courtesy of DENIKE REALTY AND PROPERTY MANAGEMENT LLC. Selling Office: INVESTOR'S HOME REALTY.
StellarMLS is the source of this information via Internet Data Exchange Program. All listing information is deemed reliable but not guaranteed and should be independently verified through personal inspection by appropriate professionals. Listings displayed on this website may be subject to prior sale or removal from sale. Availability of any listing should always be independently verified. Listing information is provided for consumer personal, non-commercial use, solely to identify potential properties for potential purchase. All other use is strictly prohibited and may violate relevant federal and state law. Data last updated on
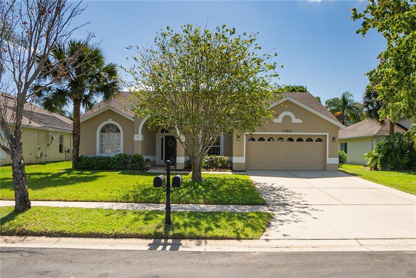
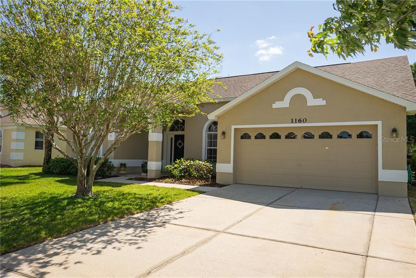
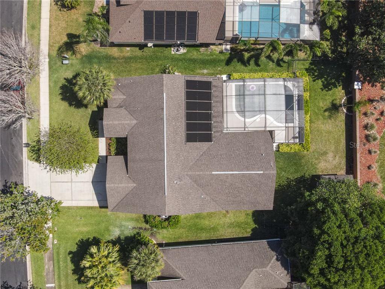
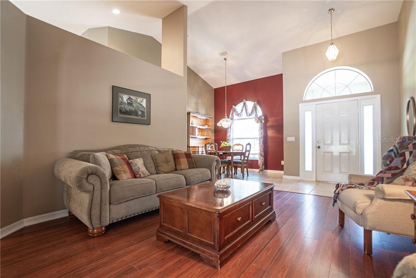
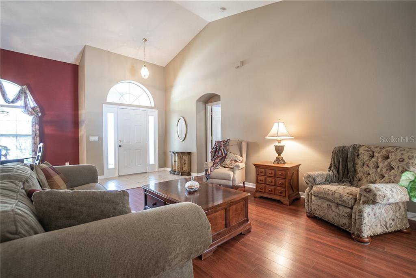
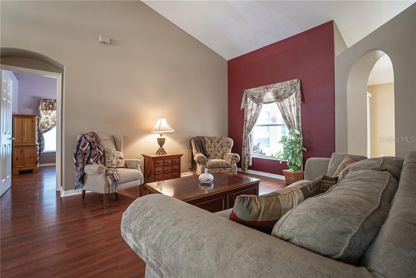
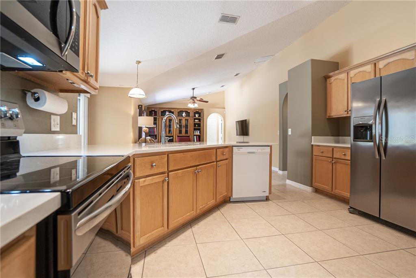
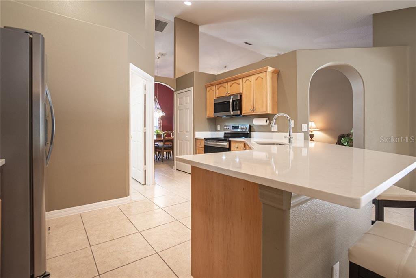
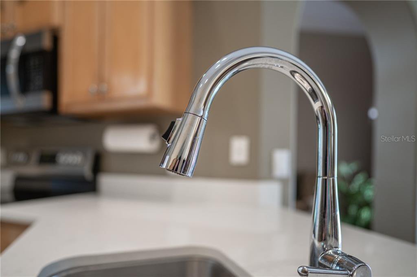

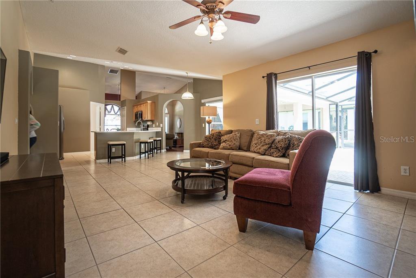
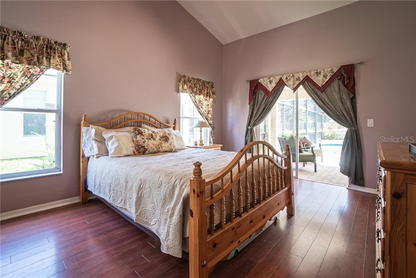
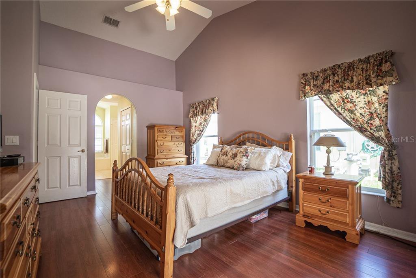
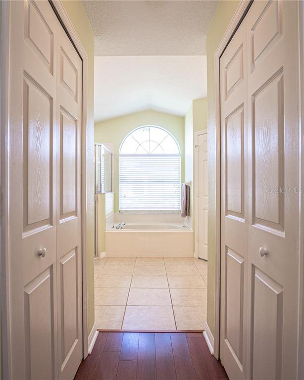
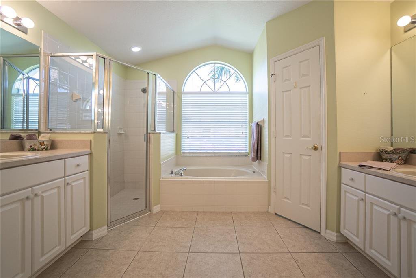
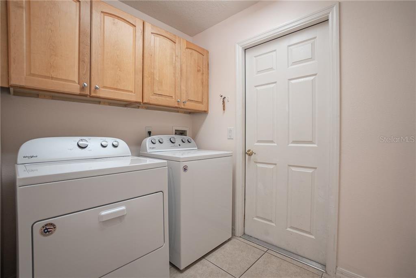
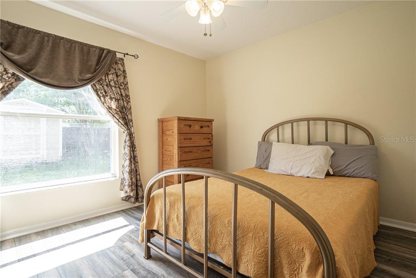

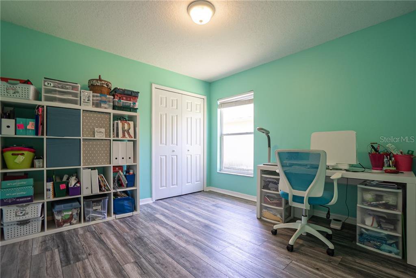
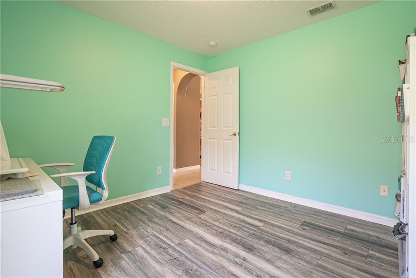
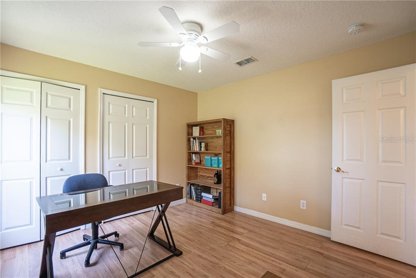
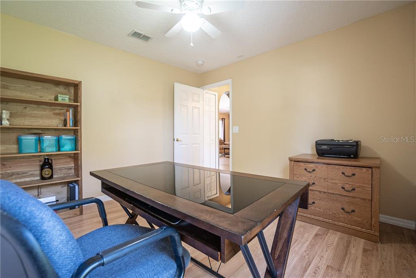

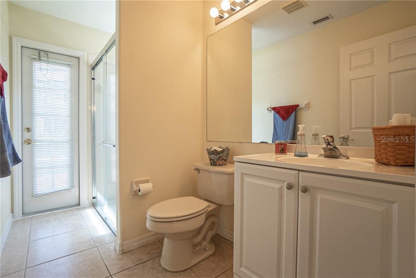

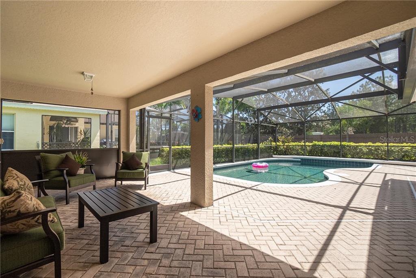
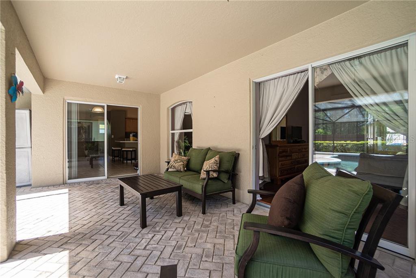
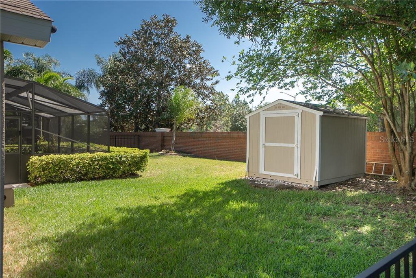
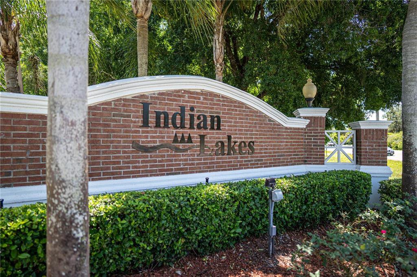
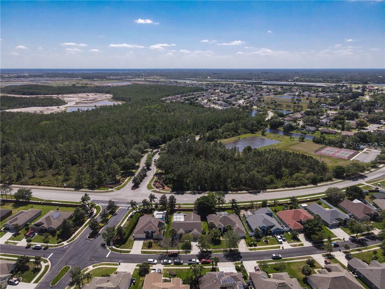
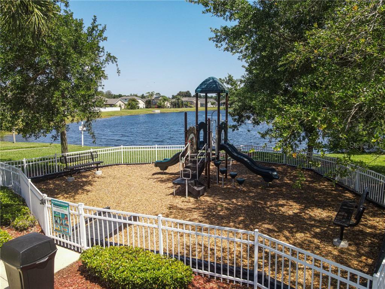
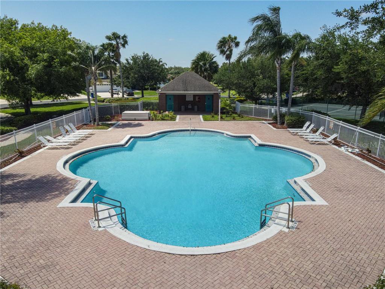

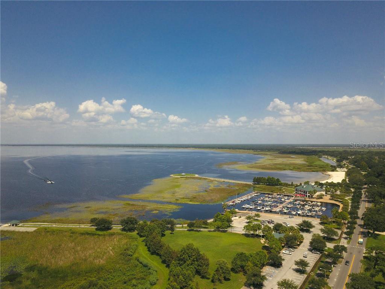
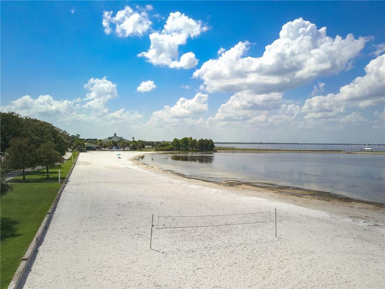
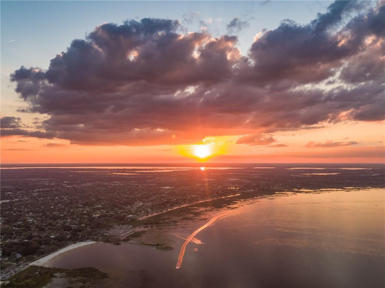
/u.realgeeks.media/belbenrealtygroup/400dpilogo.png)