256 Sigmund Loop, Davenport, FL 33837
- $258,927
- 5
- BD
- 3
- BA
- 1,825
- SqFt
- Sold Price
- $258,927
- List Price
- $255,000
- Status
- Sold
- Days on Market
- 0
- Closing Date
- Apr 27, 2021
- MLS#
- S5048798
- Property Style
- Single Family
- Architectural Style
- Traditional
- Year Built
- 2005
- Bedrooms
- 5
- Bathrooms
- 3
- Living Area
- 1,825
- Lot Size
- 5,480
- Acres
- 0.13
- Total Acreage
- 0 to less than 1/4
- Legal Subdivision Name
- Sunset Ridge Ph 02
- MLS Area Major
- Davenport
Property Description
READY TO MOVE IN! Simply stunning and being sold COMPLETELY FURNISHED! This is your opportunity to make this beautifully decorated 5 bedroom 3 bathroom property your new Florida home! showing pride of ownership throughout, this home has been exceptionally well maintained & updated. There are two Master Suites both have access to the private heated pool and spa. This is a great split plan designed for ultimate privacy & maximum rental potential. Featuring fresh paint throughout and new furnishings added recently. The owner has thought of everything, with a wonderful games area in the garage for everyone's enjoyment. Some upgrades to mention, Newer AC, New Pool Pump, new filter, Pool Resurfaced in 2018, Tile throughout main areas, Freshly painted & Newer Maytag stainless Steel appliances. This home is currently being used as a vacation rental and has advance bookings which could transfer to the new owner if required. The community is zoned for short term rental and has easy access to Disney, I4 and Champions Gate and Posner Park shopping/dining. This could be your winter residence, "relocate to Florida home" or the perfect Permanent residence! Don't miss out on the opportunity to see this home today!
Additional Information
- Taxes
- $3168
- Minimum Lease
- 1-7 Days
- HOA Fee
- $141
- HOA Payment Schedule
- Quarterly
- Maintenance Includes
- Private Road
- Community Features
- Deed Restrictions, Gated, Gated Community
- Property Description
- One Story
- Zoning
- STR
- Interior Layout
- Ceiling Fans(s), Eat-in Kitchen, High Ceilings, Kitchen/Family Room Combo, Master Downstairs, Open Floorplan, Solid Wood Cabinets, Walk-In Closet(s)
- Interior Features
- Ceiling Fans(s), Eat-in Kitchen, High Ceilings, Kitchen/Family Room Combo, Master Downstairs, Open Floorplan, Solid Wood Cabinets, Walk-In Closet(s)
- Floor
- Carpet, Ceramic Tile
- Appliances
- Dishwasher, Disposal, Dryer, Electric Water Heater, Microwave, Range, Refrigerator, Washer
- Utilities
- BB/HS Internet Available, Cable Connected, Electricity Connected, Phone Available, Public, Sewer Connected, Street Lights, Water Connected
- Heating
- Central, Electric
- Air Conditioning
- Central Air
- Exterior Construction
- Block, Stucco
- Exterior Features
- Sliding Doors
- Roof
- Shingle
- Foundation
- Slab
- Pool
- Private
- Pool Type
- Child Safety Fence, Gunite, Heated, In Ground, Lighting, Screen Enclosure
- Garage Carport
- 2 Car Garage
- Garage Spaces
- 2
- Garage Features
- Driveway
- Garage Dimensions
- 20x20
- Pets
- Allowed
- Flood Zone Code
- X
- Parcel ID
- 27-26-18-704454-000620
- Legal Description
- SUNSET RIDGE PHASE 2 PB 126 PGS 36-41 LOT 62
Mortgage Calculator
Listing courtesy of COLDWELL BANKER ACKLEY REALTY. Selling Office: COLDWELL BANKER ACKLEY REALTY.
StellarMLS is the source of this information via Internet Data Exchange Program. All listing information is deemed reliable but not guaranteed and should be independently verified through personal inspection by appropriate professionals. Listings displayed on this website may be subject to prior sale or removal from sale. Availability of any listing should always be independently verified. Listing information is provided for consumer personal, non-commercial use, solely to identify potential properties for potential purchase. All other use is strictly prohibited and may violate relevant federal and state law. Data last updated on
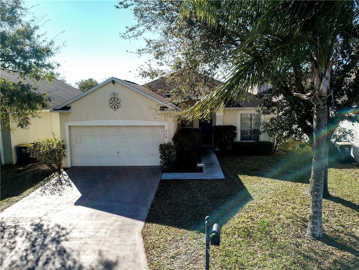
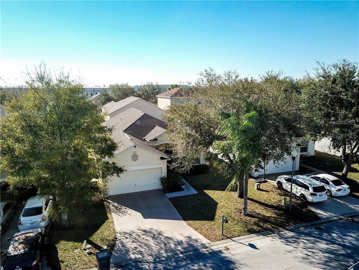
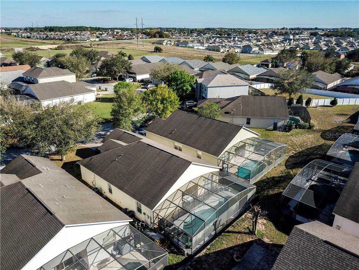
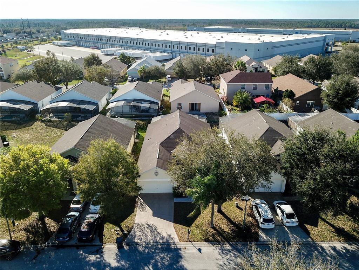
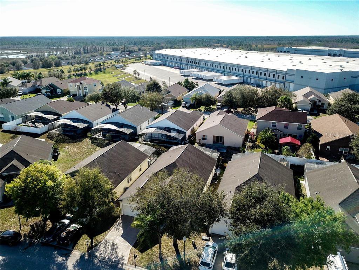
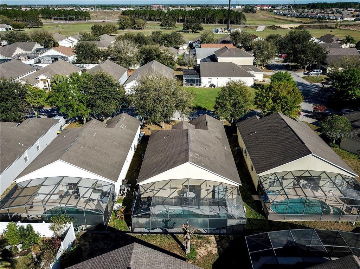
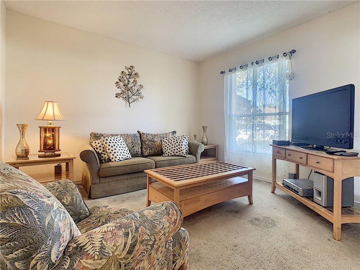
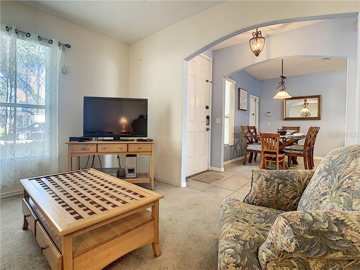
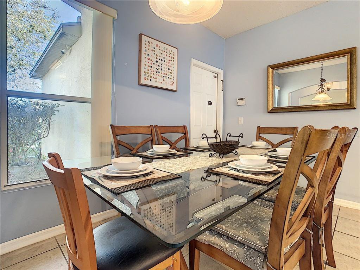
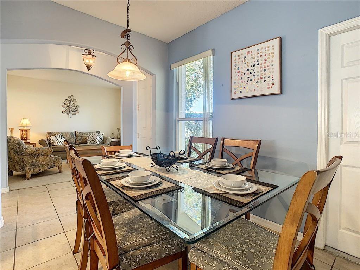
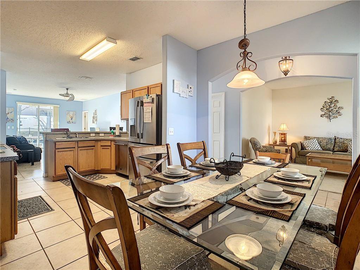
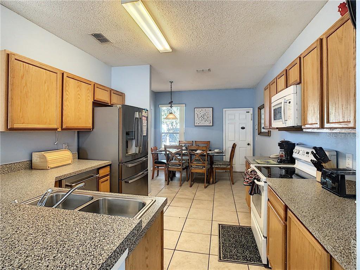
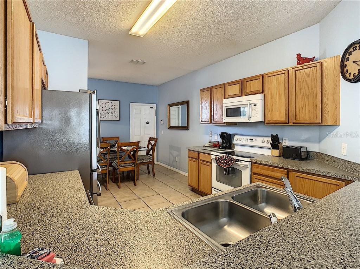
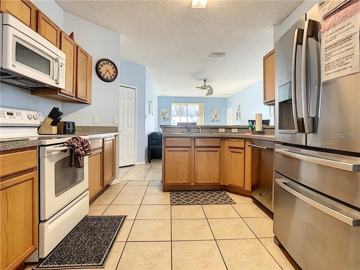
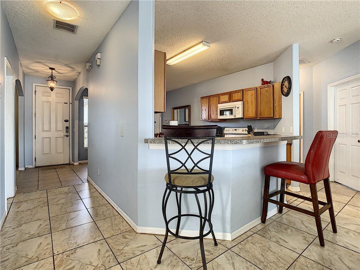
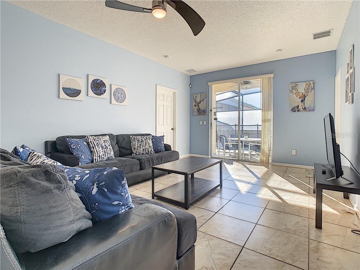
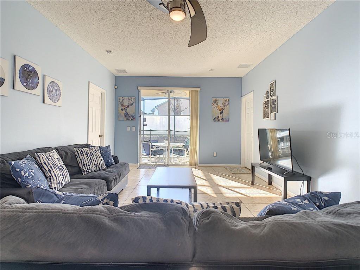
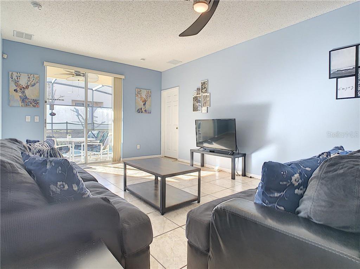
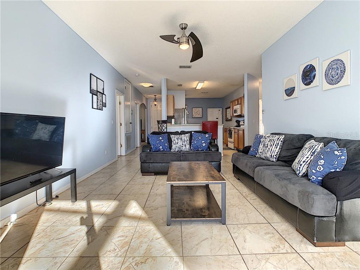
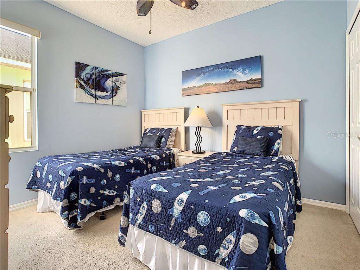
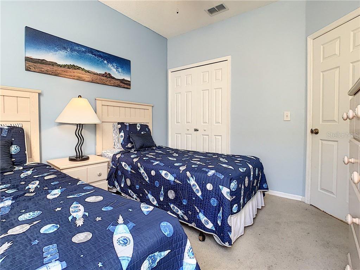
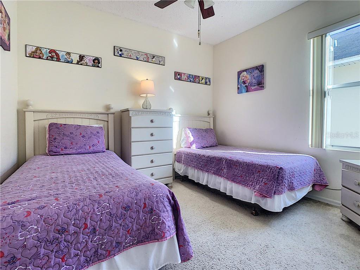
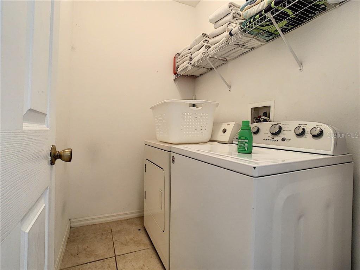
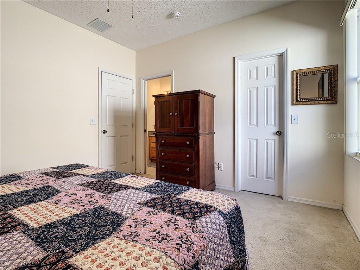
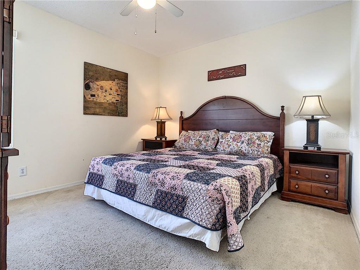
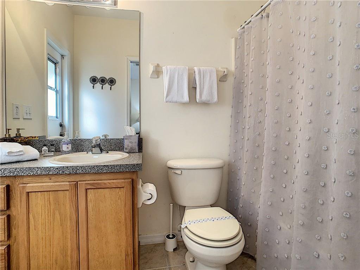
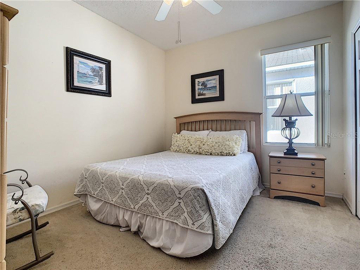
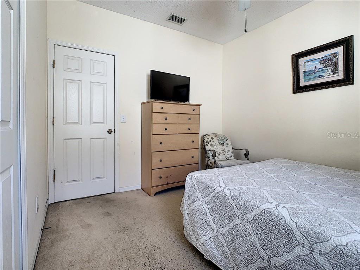
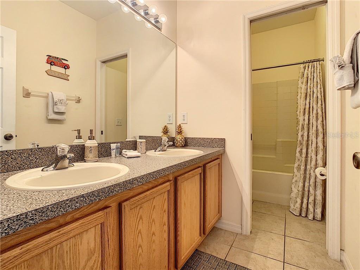
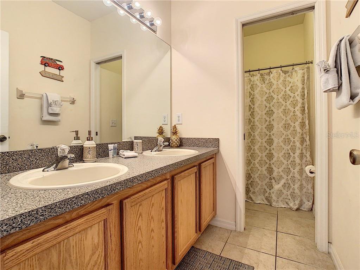
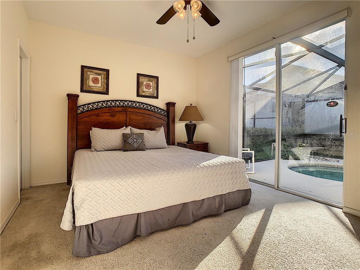
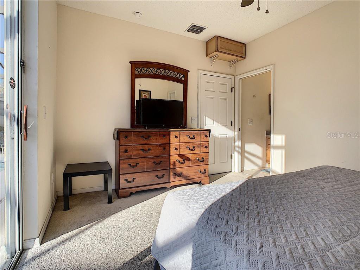
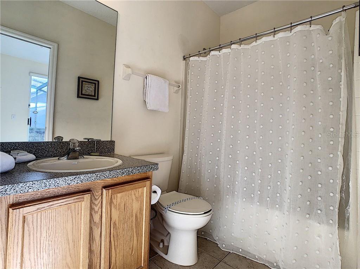
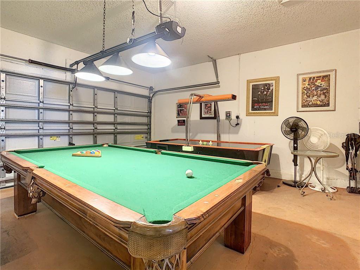
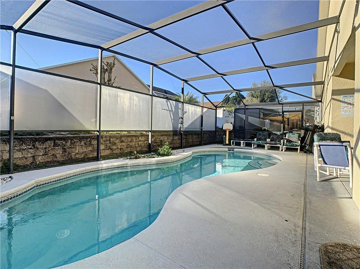
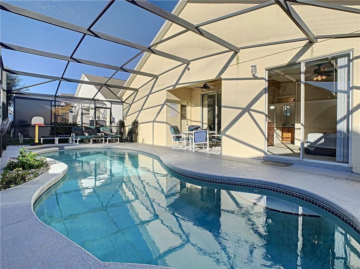
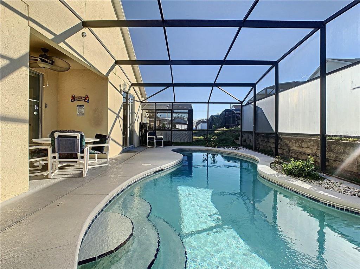
/u.realgeeks.media/belbenrealtygroup/400dpilogo.png)