1300 Island Green Street, Davenport, FL 33896
- $360,000
- 4
- BD
- 2
- BA
- 2,269
- SqFt
- Sold Price
- $360,000
- List Price
- $359,990
- Status
- Sold
- Days on Market
- 90
- Closing Date
- Sep 17, 2021
- MLS#
- S5048653
- Property Style
- Single Family
- Architectural Style
- Bungalow
- Year Built
- 2013
- Bedrooms
- 4
- Bathrooms
- 2
- Living Area
- 2,269
- Lot Size
- 8,265
- Acres
- 0.19
- Total Acreage
- 0 to less than 1/4
- Legal Subdivision Name
- Championsgate
- Complex/Comm Name
- Champions Gate
- MLS Area Major
- Davenport / Champions Gate
Property Description
NEW SALES PRICE: $359,990.00. THIS IS A SPECTACULAR 4 BEDROOM 2 BATHROOM HIDEAWAY DESIGN SINGLE FAMILY RESIDENCE ON A BEAUTIFUL CORNER LOT/HOMESITE IN THE CHAMPIONS GATE GOLF RESORT COMMUNITY. THIS PROPERTY HAS A GREAT FLOORPLAN WITH THE LIVING ROOM AND DINING ROOM LOOKING OUT ON TO A PRIVATE COVERED OUTDOOR AREA. THIS GATED GOLF RESORT COMMUNITY INCLUDES: GOLF, TENNIS, BEAUTIFUL POOLS, LAZY RIVER, MOVIE THEATER, RESTAURANTS, STATE OF THE ART FITNESS CENTERS, COMPUTER ROOM WITH INTERNET, VIDEO ARCADE, GATHERING/MEETING ROOMS, AND MUCH MORE. CONVENIENTLY LOCATED CLOSE TO THE THEME PARKS, SHOPPING & RESTAURANTS. GREAT INVESTMENT OPPORTUNITY OR RESIDENTIAL HOME NOW AVAILABLE TO PURCHASE. MOTIVATED SELLER.
Additional Information
- Taxes
- $6336
- Taxes
- $2,863
- Minimum Lease
- 1-2 Years
- HOA Fee
- $497
- HOA Payment Schedule
- Monthly
- Maintenance Includes
- 24-Hour Guard, Cable TV, Pool, Internet, Maintenance Structure, Maintenance Grounds, Pest Control, Recreational Facilities, Security, Trash
- Location
- Corner Lot, Level, Sidewalk
- Community Features
- Fitness Center, Gated, Golf, Playground, Pool, Racquetball, Tennis Courts, No Deed Restriction, Golf Community, Gated Community, Security
- Property Description
- One Story
- Zoning
- PUD
- Interior Layout
- Ceiling Fans(s), Kitchen/Family Room Combo, Living Room/Dining Room Combo, Master Bedroom Main Floor, Open Floorplan, Solid Wood Cabinets, Split Bedroom, Walk-In Closet(s)
- Interior Features
- Ceiling Fans(s), Kitchen/Family Room Combo, Living Room/Dining Room Combo, Master Bedroom Main Floor, Open Floorplan, Solid Wood Cabinets, Split Bedroom, Walk-In Closet(s)
- Floor
- Carpet, Ceramic Tile
- Appliances
- Dishwasher, Disposal, Dryer, Electric Water Heater, Exhaust Fan, Microwave, Range, Refrigerator, Washer
- Utilities
- BB/HS Internet Available, Cable Available, Cable Connected, Electricity Available, Electricity Connected, Public, Sewer Available, Sewer Connected, Street Lights, Water Available, Water Connected
- Heating
- Central, Electric, Heat Pump
- Air Conditioning
- Central Air
- Exterior Construction
- Concrete, Stucco
- Exterior Features
- Irrigation System, Sliding Doors
- Roof
- Tile
- Foundation
- Slab
- Pool
- Community
- Garage Carport
- 2 Car Garage
- Garage Spaces
- 2
- Garage Features
- Driveway, Garage Door Opener, Ground Level
- Garage Dimensions
- 20X21
- Pets
- Allowed
- Flood Zone Code
- X
- Parcel ID
- 31-25-27-5135-000C-1000
- Legal Description
- COUNTRY CLUB AT CHAMPIONSGATE
Mortgage Calculator
Listing courtesy of SACKS REALTY GROUP, INC.. Selling Office: SACKS REALTY GROUP, INC..
StellarMLS is the source of this information via Internet Data Exchange Program. All listing information is deemed reliable but not guaranteed and should be independently verified through personal inspection by appropriate professionals. Listings displayed on this website may be subject to prior sale or removal from sale. Availability of any listing should always be independently verified. Listing information is provided for consumer personal, non-commercial use, solely to identify potential properties for potential purchase. All other use is strictly prohibited and may violate relevant federal and state law. Data last updated on
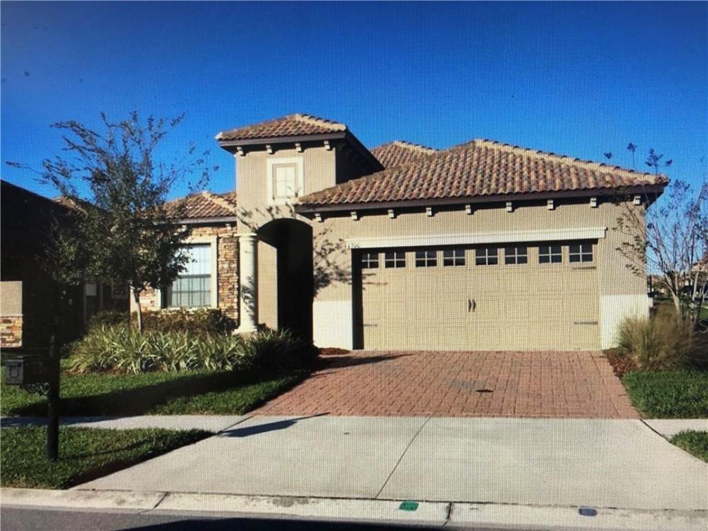
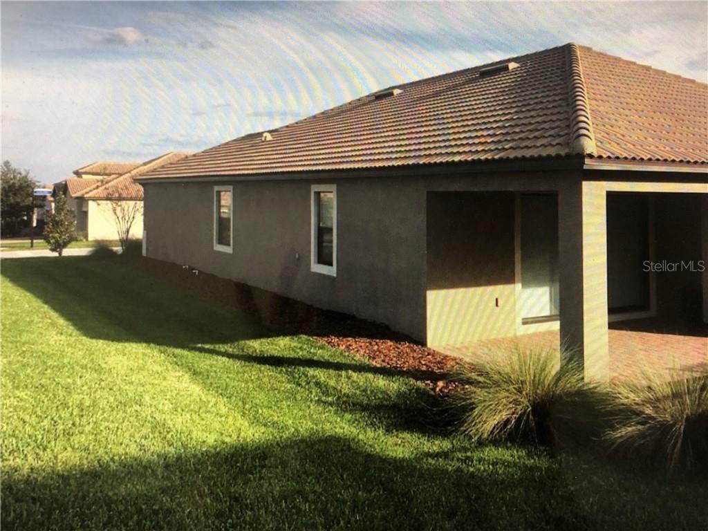

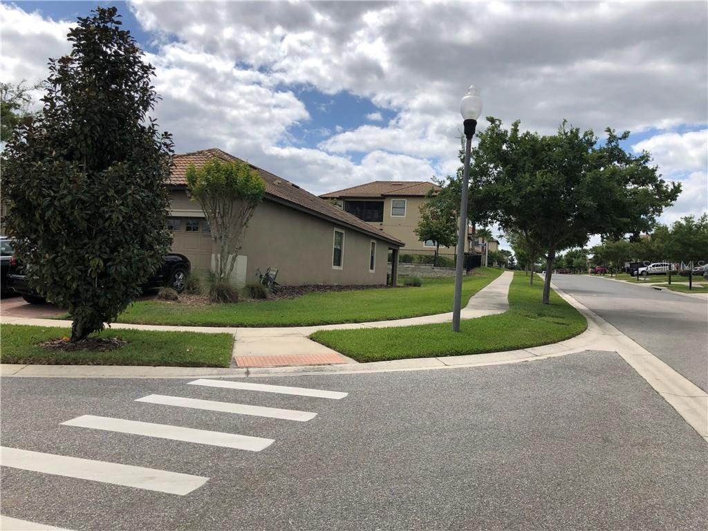
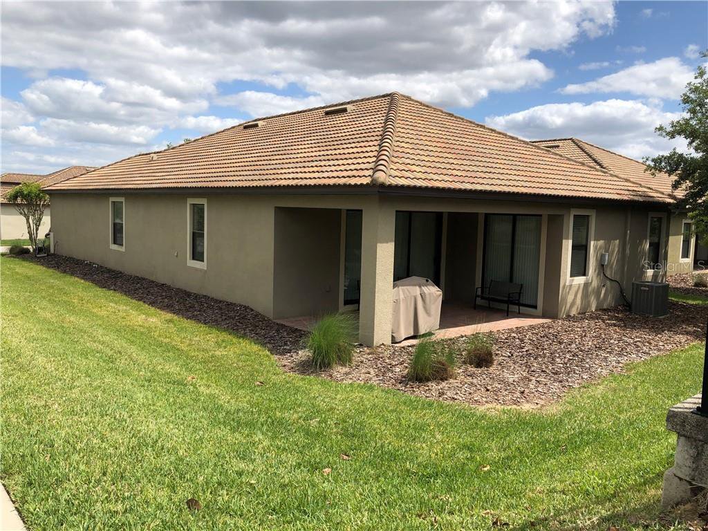
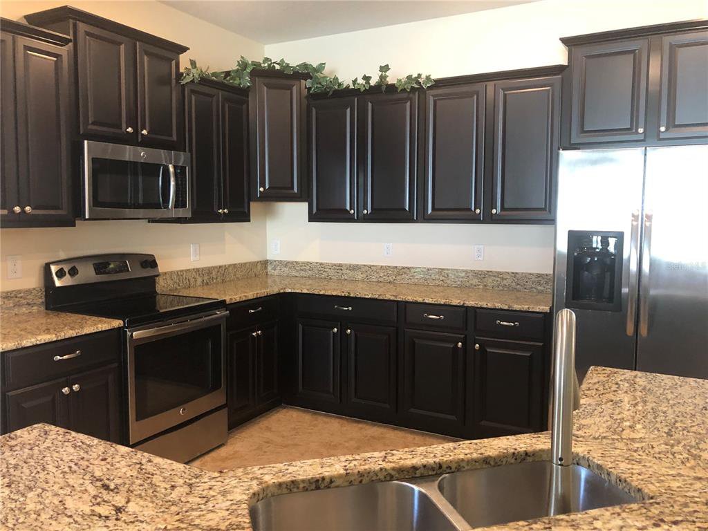
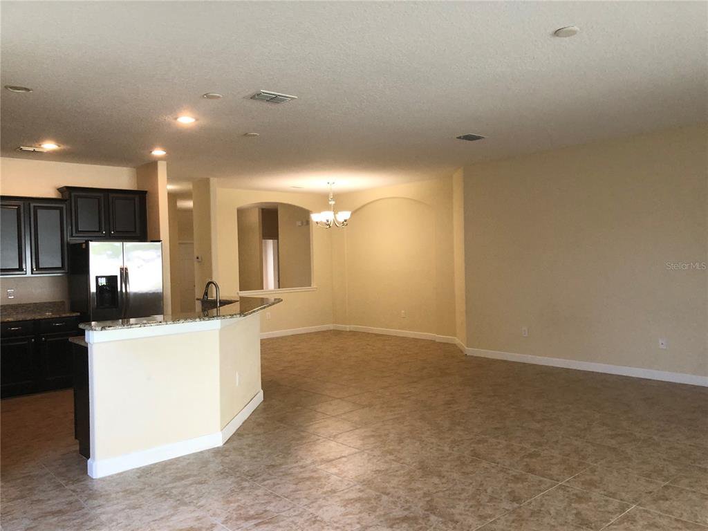
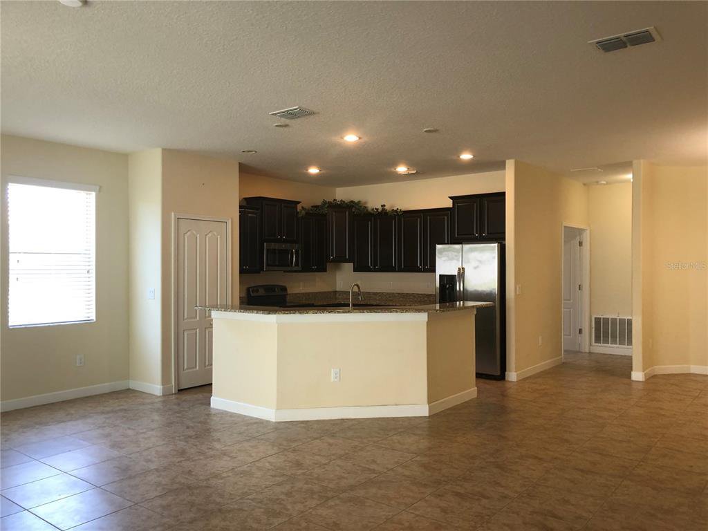
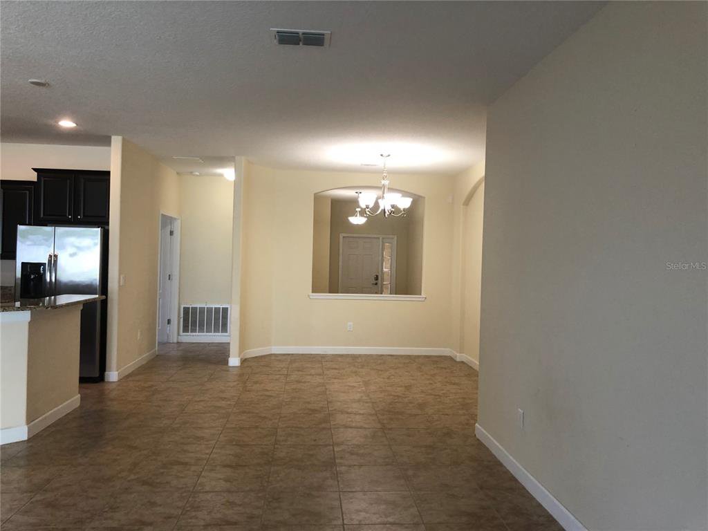

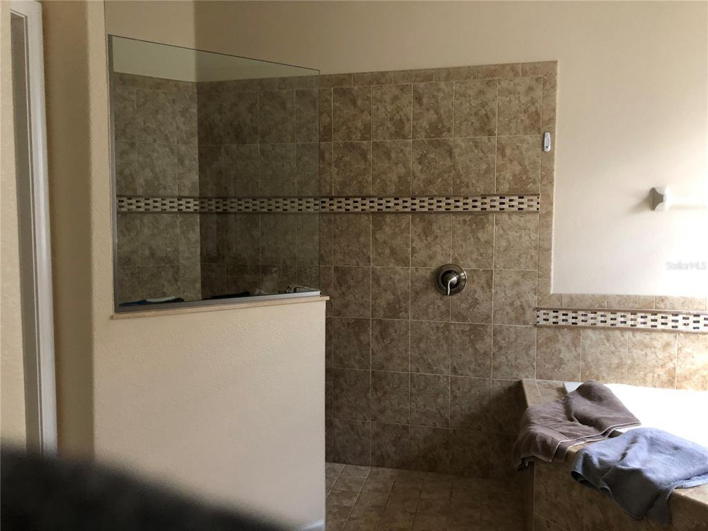
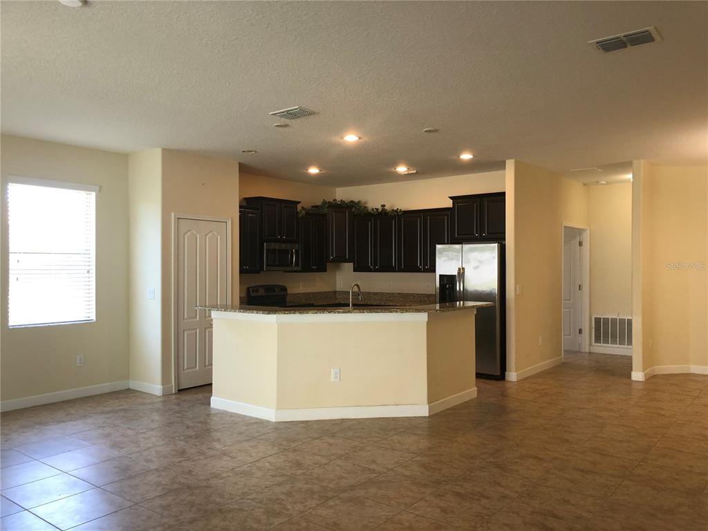
/u.realgeeks.media/belbenrealtygroup/400dpilogo.png)