2715 12th Street, St Cloud, FL 34769
- $250,000
- 3
- BD
- 2
- BA
- 1,144
- SqFt
- Sold Price
- $250,000
- List Price
- $274,999
- Status
- Sold
- Days on Market
- 12
- Closing Date
- Jun 18, 2021
- MLS#
- S5048425
- Property Style
- Single Family
- Architectural Style
- Traditional
- Year Built
- 1960
- Bedrooms
- 3
- Bathrooms
- 2
- Living Area
- 1,144
- Lot Size
- 14,985
- Acres
- 0.34
- Total Acreage
- 1/4 to less than 1/2
- Legal Subdivision Name
- St Cloud
- MLS Area Major
- St Cloud (City of St Cloud)
Property Description
Under Construction. UNDER CONSTRUCTION! With the opportunity to select your own exterior paint color! A 1960's block home that was completely gutted to upgrade all electrical, plumbing and HVAC systems in 2020, Including new drywall, duct system and brand new kitchen and bathroom cabinets. A brand new roof was installed in 2019. Appliances (refrigerator, dishwasher, range, range hood and tankless hot water heater) will be installed by 4/30/2021. The 3 bedroom, 2 bathroom home features terrazzo floors throughout the family room, kitchen and two of the bedrooms. The guest bathroom has been completed remodeled with a tile standalone shower, vanity sink and tile flooring. The master suite will be completed by 4/30/2021 and will include vinyl planking in the bedroom and hallway. In the ensuite bathroom, tile flooring and a tile standalone shower with a vanity will be included. With this oversized lot of 1/3 of an acre, the opportunities are endless. Property has the potential to be re-zoned for commercial use.
Additional Information
- Taxes
- $3807
- Minimum Lease
- 7 Months
- Location
- Cleared, Corner Lot, City Limits, Level, Near Public Transit, Oversized Lot, Paved
- Community Features
- No Deed Restriction
- Property Description
- One Story
- Zoning
- SHB
- Interior Layout
- Ceiling Fans(s), Living Room/Dining Room Combo, Solid Surface Counters, Solid Wood Cabinets, Thermostat
- Interior Features
- Ceiling Fans(s), Living Room/Dining Room Combo, Solid Surface Counters, Solid Wood Cabinets, Thermostat
- Floor
- Terrazzo, Tile
- Appliances
- Dishwasher, Exhaust Fan, Range, Range Hood, Refrigerator, Tankless Water Heater
- Utilities
- BB/HS Internet Available, Cable Available, Electricity Connected, Phone Available, Public, Sewer Connected, Water Connected
- Heating
- Central, Electric, Heat Pump
- Air Conditioning
- Central Air
- Exterior Construction
- Block
- Exterior Features
- Rain Gutters, Sidewalk
- Roof
- Shingle
- Foundation
- Slab
- Pool
- No Pool
- Garage Features
- Boat, Driveway, Ground Level, Guest, Off Street, Open, Oversized, Parking Pad
- Elementary School
- Lakeview Elem (K 5)
- Middle School
- St. Cloud Middle (6-8)
- High School
- St. Cloud High School
- Flood Zone Code
- X
- Parcel ID
- 01-26-30-0001-0205-0210
- Legal Description
- ST CLOUD PB B PG 34 BLK 205 LOTS 21-24 3/26/30
Mortgage Calculator
Listing courtesy of EXIT REALTY POSITIVE EDGE. Selling Office: COLOSSEUM PROPERTIES LLC.
StellarMLS is the source of this information via Internet Data Exchange Program. All listing information is deemed reliable but not guaranteed and should be independently verified through personal inspection by appropriate professionals. Listings displayed on this website may be subject to prior sale or removal from sale. Availability of any listing should always be independently verified. Listing information is provided for consumer personal, non-commercial use, solely to identify potential properties for potential purchase. All other use is strictly prohibited and may violate relevant federal and state law. Data last updated on
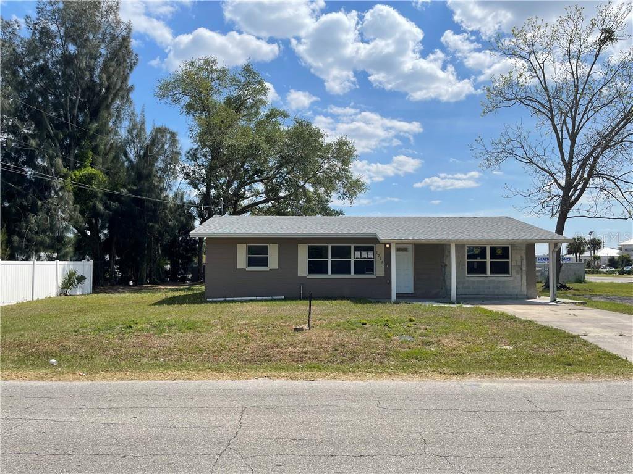
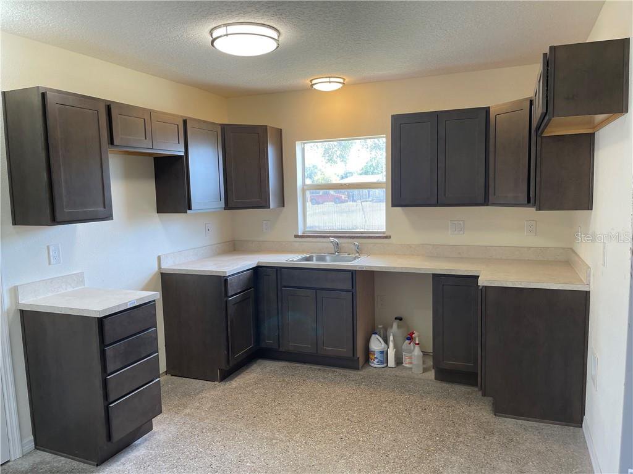
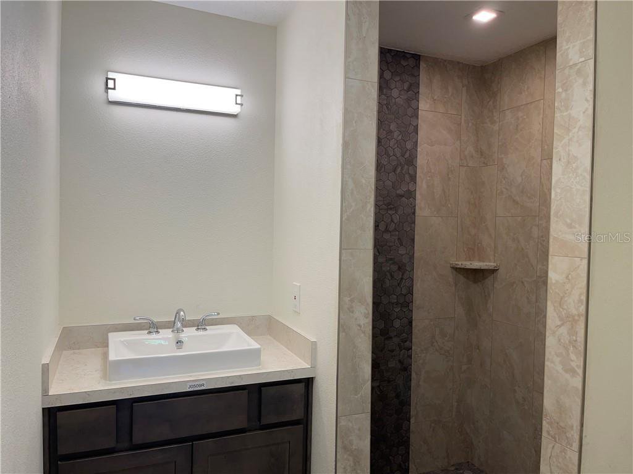
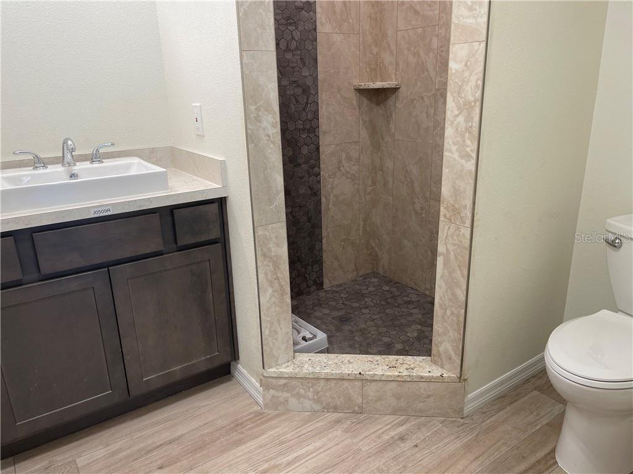
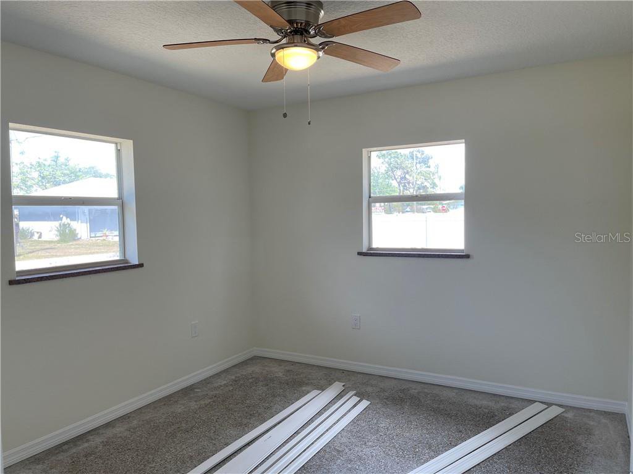
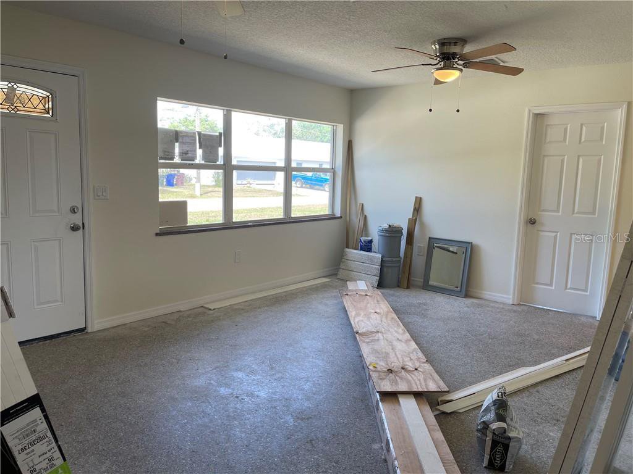
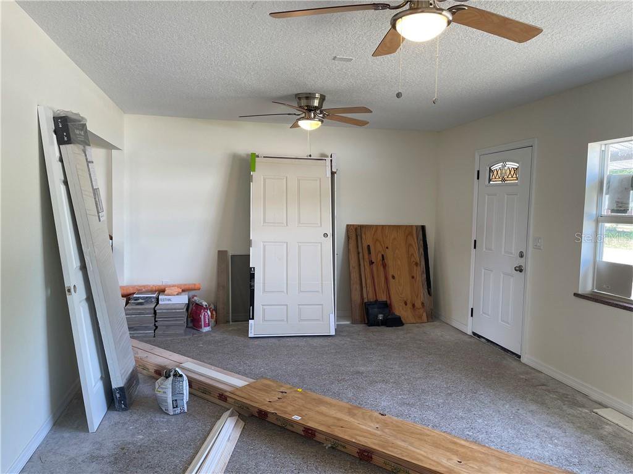
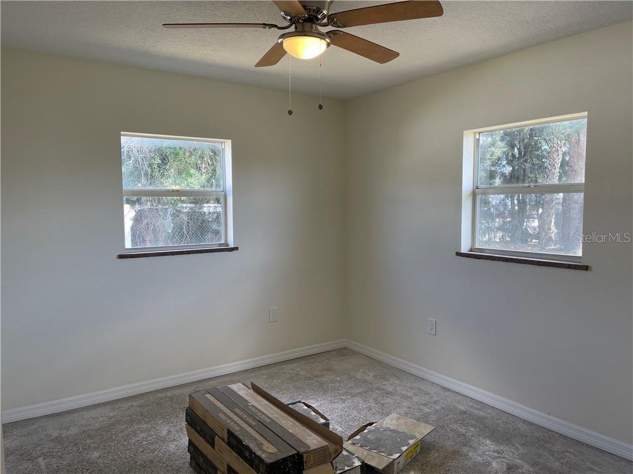
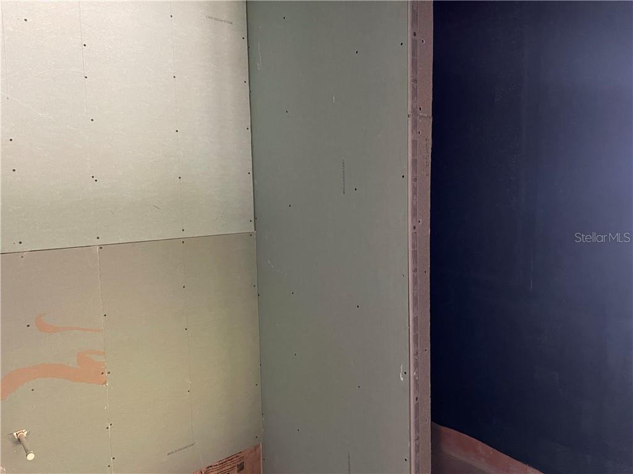
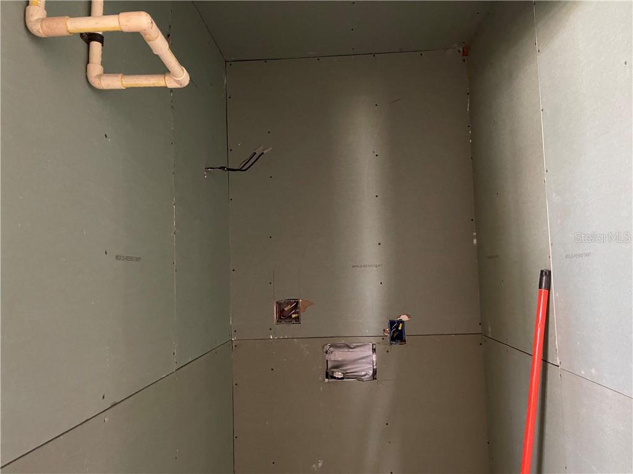
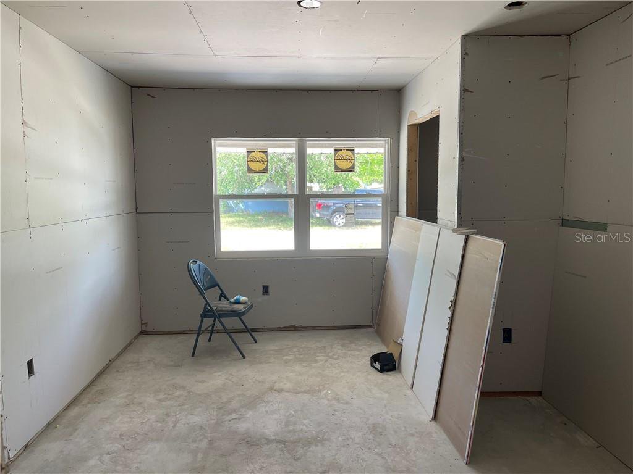
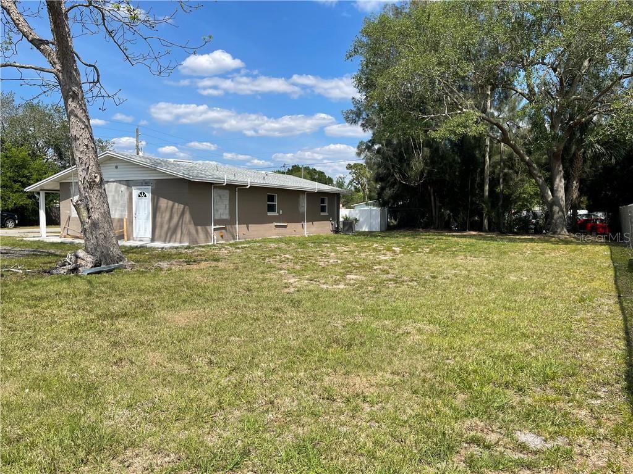
/u.realgeeks.media/belbenrealtygroup/400dpilogo.png)