494 Muirfield Loop, Reunion, FL 34747
- $780,000
- 4
- BD
- 4.5
- BA
- 4,964
- SqFt
- Sold Price
- $780,000
- List Price
- $799,700
- Status
- Sold
- Days on Market
- 97
- Closing Date
- Jun 18, 2021
- MLS#
- S5045315
- Property Style
- Single Family
- Year Built
- 2007
- Bedrooms
- 4
- Bathrooms
- 4.5
- Baths Half
- 1
- Living Area
- 4,964
- Lot Size
- 10,542
- Acres
- 0.24
- Total Acreage
- 0 to less than 1/4
- Legal Subdivision Name
- Reunion West Vlgs North
- MLS Area Major
- Kissimmee/Celebration
Property Description
A immaculate custom 4 bedroom private pool home with CONSERVATION VIEWs on the WEST SIDE of REUNION and walking distance to the new Jack Nicklaus Clubhouse. This TURN KEY home has spacious layout with a separate dining room, family room and living room downstairs. Enjoy the Master Suite on the first level with an oversized shower, separate tub, dual sinks and walk in closet. The island kitchen has beautiful wood cabinets, stainless appliances and granite countertops. The second floor features a bonus room with a wet bar to enjoy your favorite movie or play a game a pool. Enjoy an afternoon BBQ with the outdoor kitchen then sit back and relax under the covered balcony. Reunion Resort is a 2,300 acre Private Golf & Tennis Community, just 6 miles from Disney and a short drive to the Orlando International Airport. ACTIVE TRANSFERRABLE MEMBERSHIP available.
Additional Information
- Taxes
- $10602
- Taxes
- $2,695
- Minimum Lease
- No Minimum
- HOA Fee
- $474
- HOA Payment Schedule
- Monthly
- Maintenance Includes
- 24-Hour Guard, Cable TV, Pool, Internet, Maintenance Grounds, Management, Pest Control, Trash
- Location
- Conservation Area, Near Golf Course, Paved
- Community Features
- Deed Restrictions, Fitness Center, Gated, Golf Carts OK, Golf, Playground, Pool, Tennis Courts, Golf Community, Gated Community
- Property Description
- Two Story
- Zoning
- OPUD
- Interior Layout
- Ceiling Fans(s), Crown Molding, Solid Surface Counters, Solid Wood Cabinets, Split Bedroom
- Interior Features
- Ceiling Fans(s), Crown Molding, Solid Surface Counters, Solid Wood Cabinets, Split Bedroom
- Floor
- Ceramic Tile, Wood
- Appliances
- Dishwasher, Disposal, Dryer, Microwave, Range, Washer
- Utilities
- Cable Connected, Electricity Connected, Public, Sewer Connected, Street Lights, Water Connected
- Heating
- Central
- Air Conditioning
- Central Air
- Exterior Construction
- Block
- Exterior Features
- Balcony, Outdoor Grill, Sidewalk, Sliding Doors
- Roof
- Tile
- Foundation
- Slab
- Pool
- Community, Private
- Pool Type
- Child Safety Fence, Heated, In Ground, Screen Enclosure
- Garage Carport
- 2 Car Garage
- Garage Spaces
- 2
- Garage Dimensions
- 20x25
- Pets
- Allowed
- Max Pet Weight
- 100
- Pet Size
- Large (61-100 Lbs.)
- Flood Zone Code
- X
- Parcel ID
- 35-25-27-4881-0001-0850
- Legal Description
- REUNION WEST VILLAGES NORTH PB 16 PGS 23-31 LOT 85 27-25-27
Mortgage Calculator
Listing courtesy of COLDWELL BANKER REALTY. Selling Office: COLDWELL BANKER REALTY.
StellarMLS is the source of this information via Internet Data Exchange Program. All listing information is deemed reliable but not guaranteed and should be independently verified through personal inspection by appropriate professionals. Listings displayed on this website may be subject to prior sale or removal from sale. Availability of any listing should always be independently verified. Listing information is provided for consumer personal, non-commercial use, solely to identify potential properties for potential purchase. All other use is strictly prohibited and may violate relevant federal and state law. Data last updated on
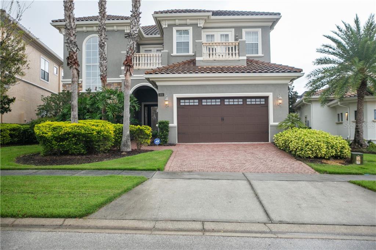
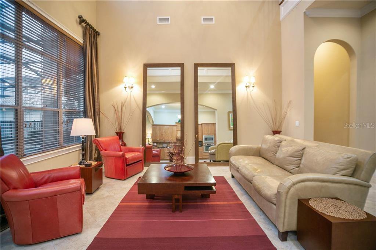
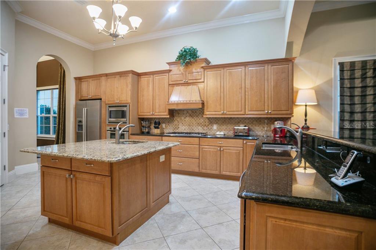
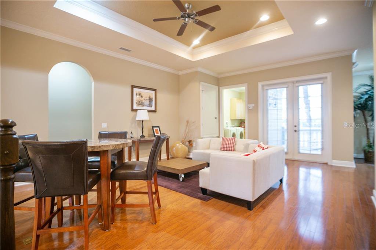
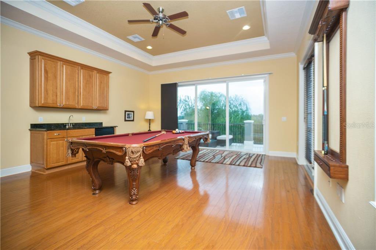
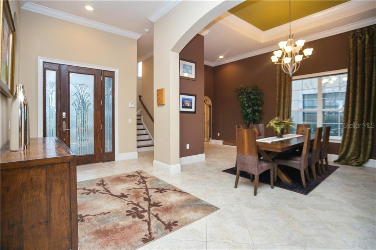
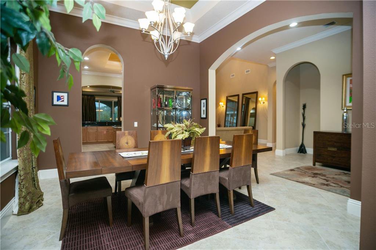
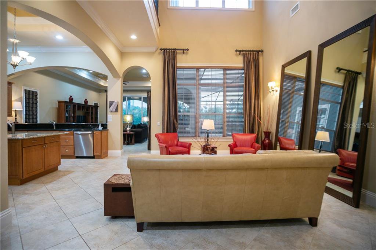
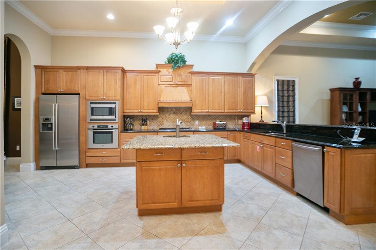
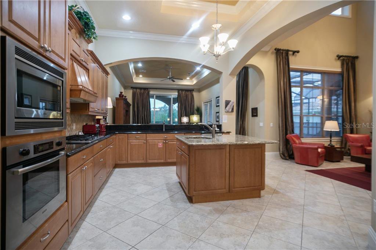
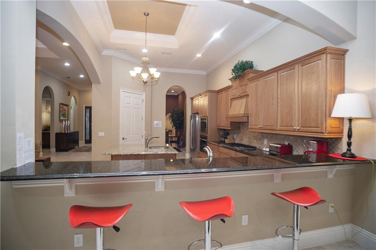
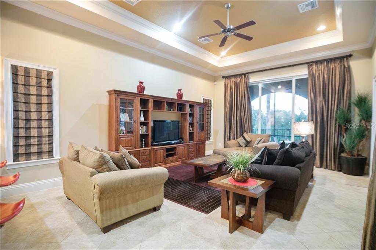
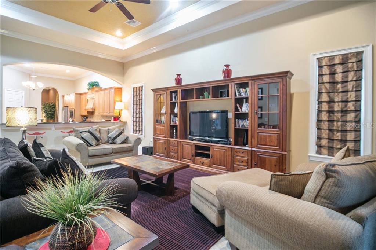
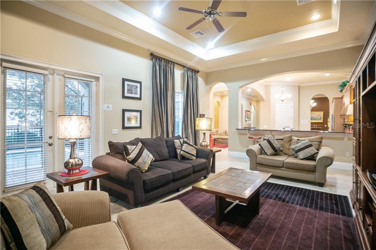
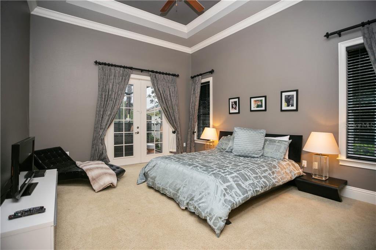
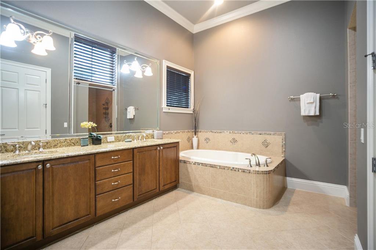
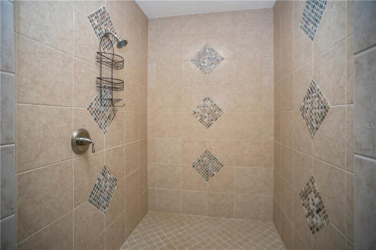
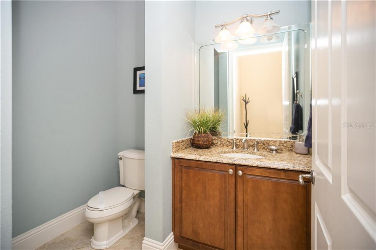
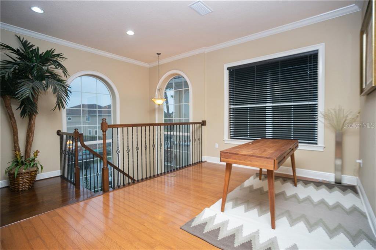
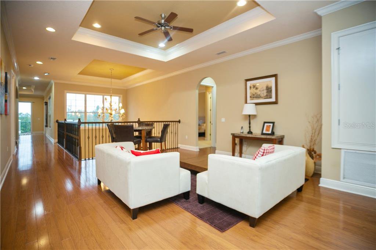
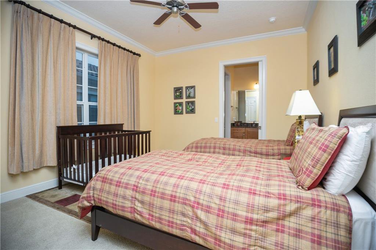
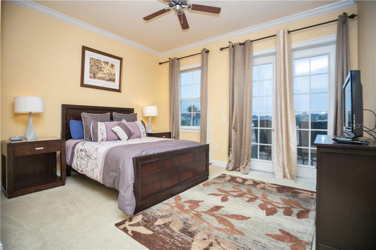
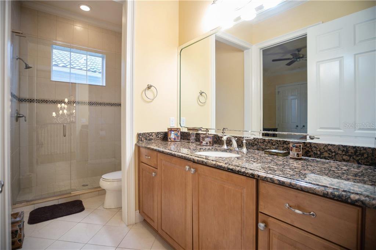
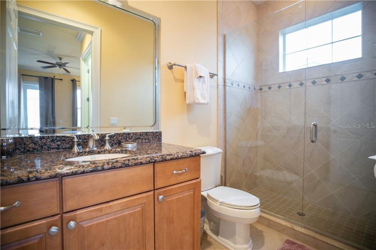
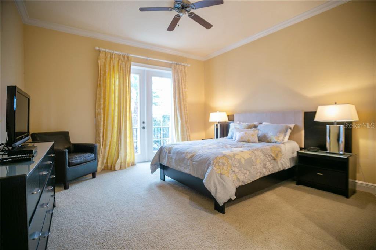
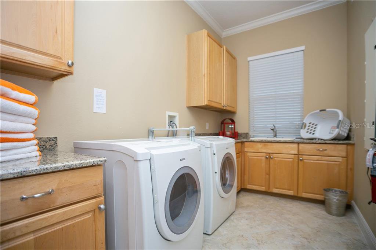
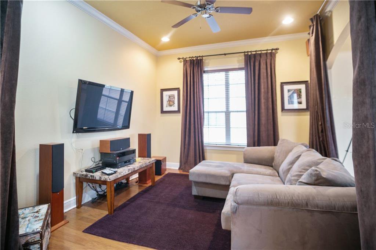
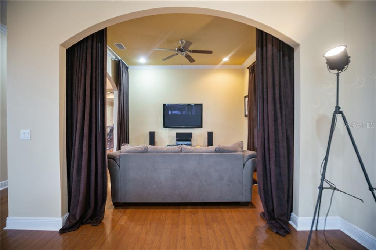
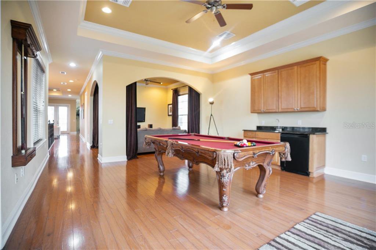
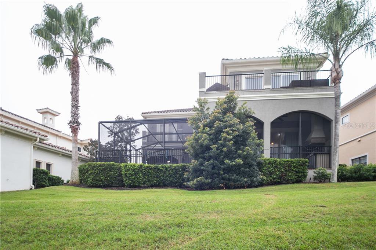
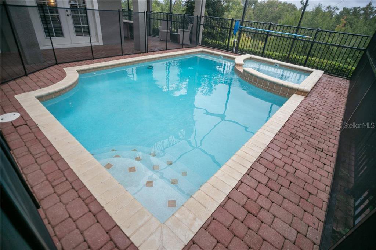
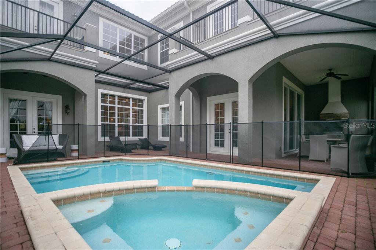
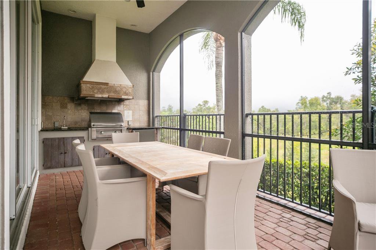
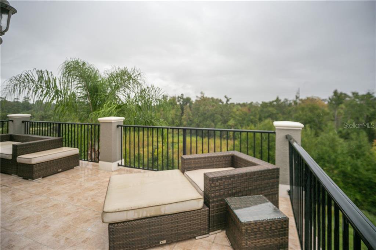
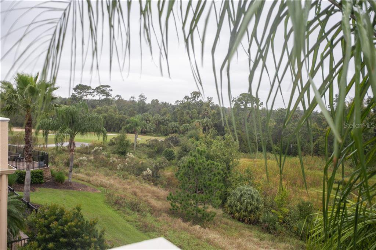
/u.realgeeks.media/belbenrealtygroup/400dpilogo.png)