1002 Tony Circle, St Cloud, FL 34772
- $288,000
- 4
- BD
- 2
- BA
- 1,842
- SqFt
- Sold Price
- $288,000
- List Price
- $283,250
- Status
- Sold
- Days on Market
- 38
- Closing Date
- Mar 22, 2021
- MLS#
- S5045197
- Property Style
- Single Family
- Architectural Style
- Contemporary
- Year Built
- 1993
- Bedrooms
- 4
- Bathrooms
- 2
- Living Area
- 1,842
- Lot Size
- 10,208
- Acres
- 0.23
- Total Acreage
- 0 to less than 1/4
- Legal Subdivision Name
- Canoe Creek Woods Unit 09
- MLS Area Major
- St Cloud (Narcoossee Road)
Property Description
Large 4 bedroom Quinn built home in Canoe Creek Woods. Quality construction throughout! Large open kitchen includes upgraded appliances including French drawer fridge, ceramic cook top, microwave and double porcelain sink. Breakfast bar overlooking breakfast nook and french doors leading to porch! Large open floor plan, mostly tiled with wood burning fire place in the living, dining combination. Over sized master suite and master bath. Includes double vanity as well as roman tub and large walk in shower stall! Skylights give natural light to the living room and the kitchen. Large inside laundry room separates home from 2 car garage complete with door opener. A/C replaced in 2017 and hot water heater in 2013. Recently painted inside and out. Owner added 4th bedroom and office area adding to original square footage of the home. Large over sized screen porch with insulated room off the breakfast nook overlooking fenced back yard. Shed is also included for extra storage or for the garden enthusiast! All this and walking distance to St. Cloud Golf Course and restaurant. Conveniently located to schools, shopping, Walmart and major highways!
Additional Information
- Taxes
- $1100
- Minimum Lease
- 7 Months
- HOA Fee
- $284
- HOA Payment Schedule
- Annually
- Location
- Paved
- Community Features
- No Deed Restriction
- Property Description
- One Story
- Zoning
- PUD
- Interior Layout
- High Ceilings, Skylight(s), Split Bedroom, Walk-In Closet(s)
- Interior Features
- High Ceilings, Skylight(s), Split Bedroom, Walk-In Closet(s)
- Floor
- Carpet, Ceramic Tile
- Appliances
- Range, Refrigerator
- Utilities
- BB/HS Internet Available, Cable Connected, Electricity Connected, Underground Utilities, Water Connected
- Heating
- Central, Electric
- Air Conditioning
- Central Air
- Fireplace Description
- Living Room, Wood Burning
- Exterior Construction
- Block, Stucco
- Exterior Features
- Fence, French Doors, Sidewalk, Storage
- Roof
- Shingle
- Foundation
- Slab
- Pool
- No Pool
- Garage Carport
- 2 Car Garage
- Garage Spaces
- 2
- Garage Features
- Driveway, Garage Door Opener
- Garage Dimensions
- 18x20
- Fences
- Chain Link, Wood
- Pets
- Allowed
- Flood Zone Code
- x
- Parcel ID
- 23-26-30-0571-0001-0020
- Legal Description
- CANOE CREEK WOODS UNIT 9 PB 7 PGS 39-40 LOT 2
Mortgage Calculator
Listing courtesy of WEICHERT REALTORS HALLMARK PROPERTIES. Selling Office: EXP REALTY LLC.
StellarMLS is the source of this information via Internet Data Exchange Program. All listing information is deemed reliable but not guaranteed and should be independently verified through personal inspection by appropriate professionals. Listings displayed on this website may be subject to prior sale or removal from sale. Availability of any listing should always be independently verified. Listing information is provided for consumer personal, non-commercial use, solely to identify potential properties for potential purchase. All other use is strictly prohibited and may violate relevant federal and state law. Data last updated on
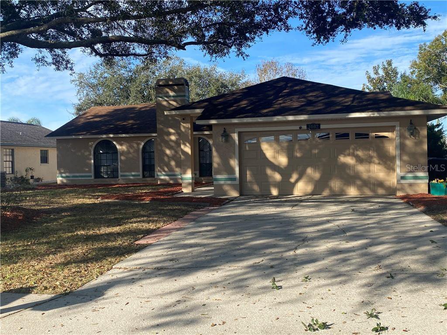
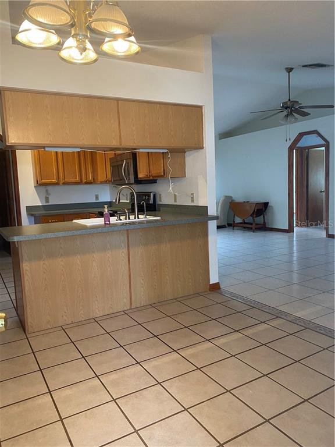
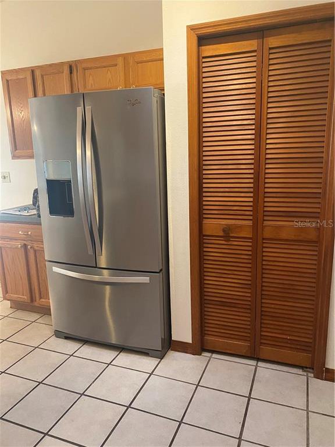
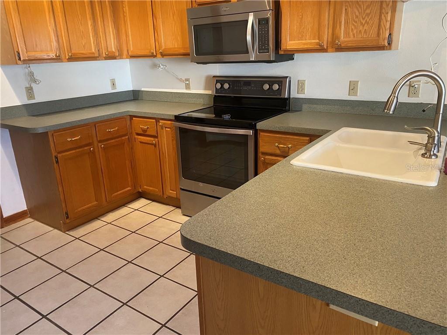
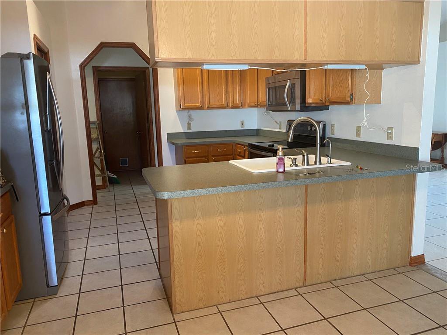
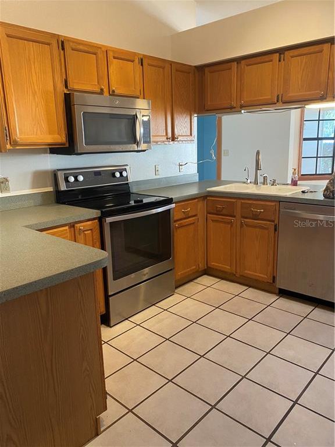
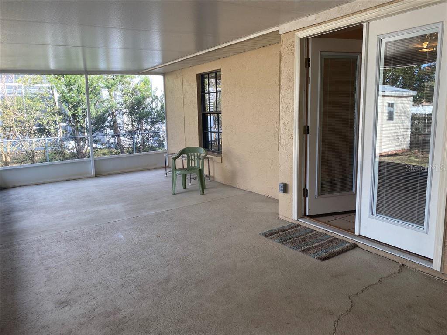
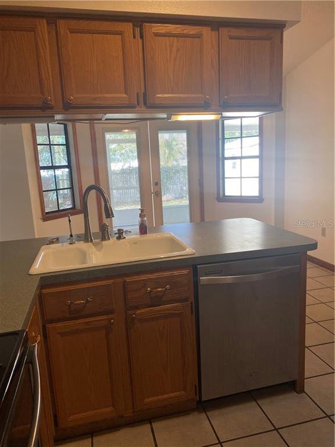
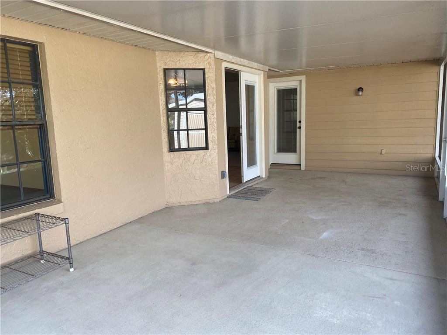
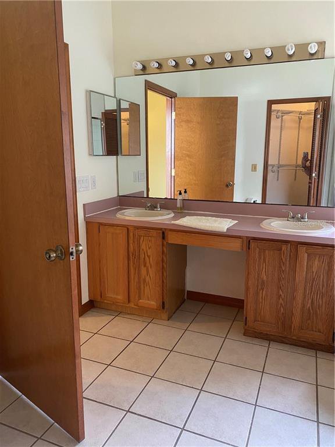
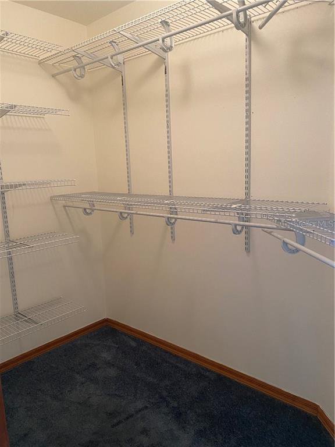
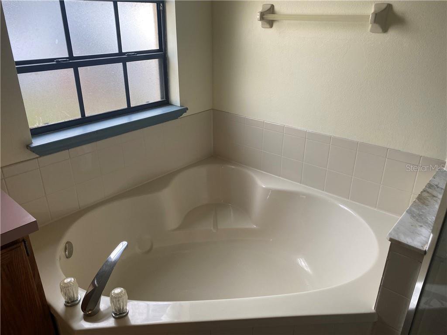
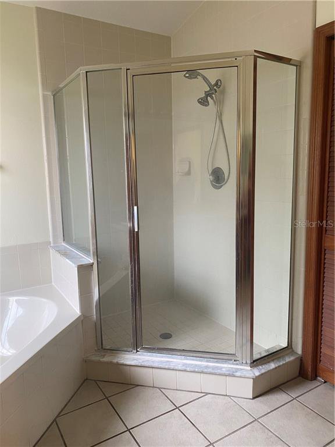
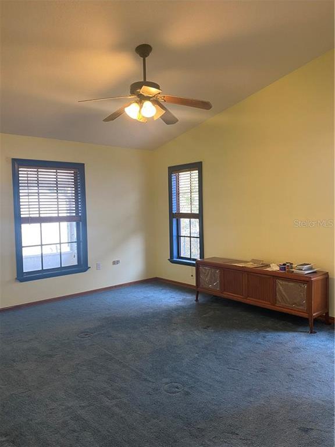
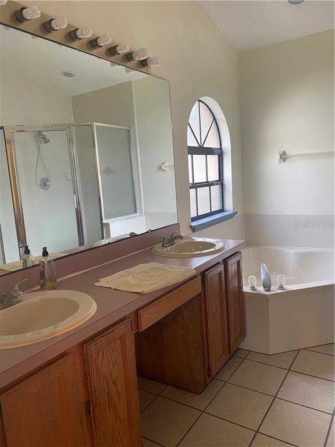
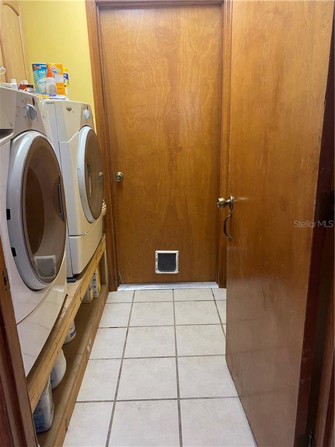
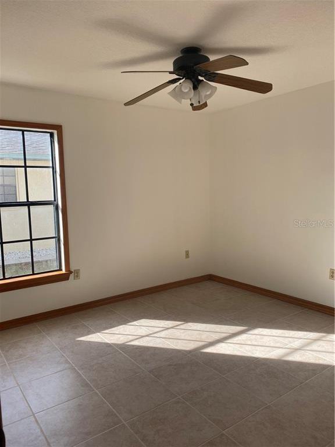
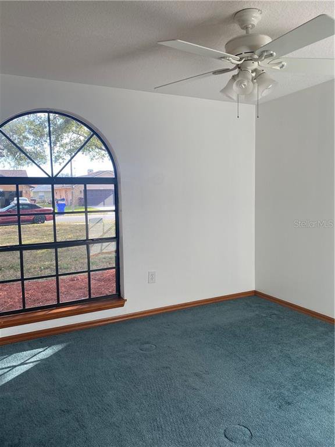
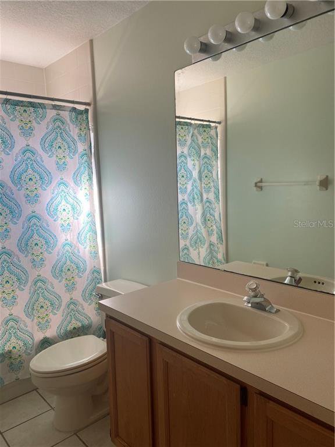
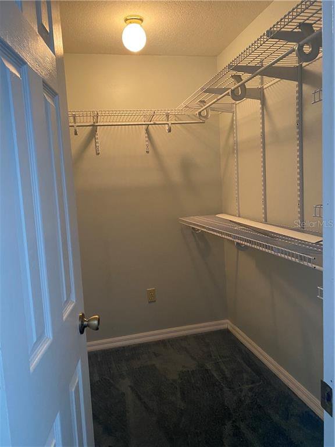
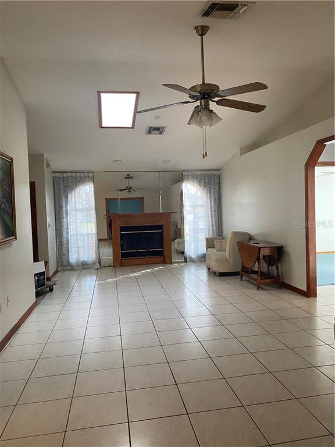
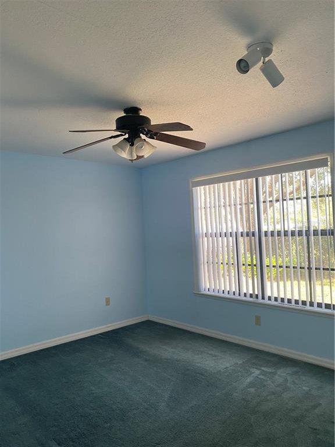
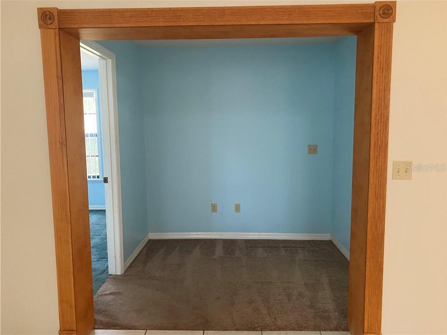
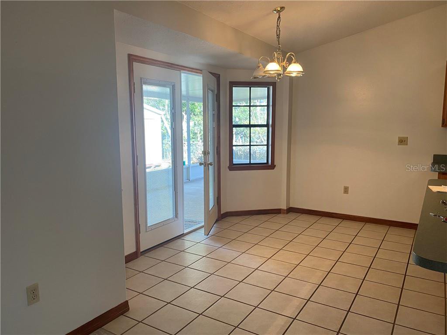
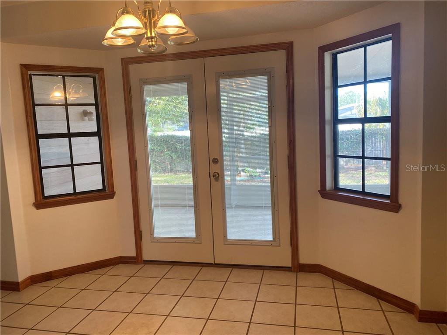
/u.realgeeks.media/belbenrealtygroup/400dpilogo.png)