4613 Harvest Row Lane Unit 4613, St Cloud, FL 34772
- $286,000
- 4
- BD
- 2
- BA
- 1,983
- SqFt
- Sold Price
- $286,000
- List Price
- $286,000
- Status
- Sold
- Days on Market
- 29
- Closing Date
- Mar 17, 2021
- MLS#
- S5045086
- Property Style
- Single Family
- Year Built
- 2014
- Bedrooms
- 4
- Bathrooms
- 2
- Living Area
- 1,983
- Lot Size
- 6,534
- Acres
- 0.15
- Total Acreage
- 0 to less than 1/4
- Legal Subdivision Name
- Gramercy Farms Ph 1
- MLS Area Major
- St Cloud (Narcoossee Road)
Property Description
BACK ON THE MARKET!! This spectacular home features a split bedroom floor plan for a private master retreat at the rear of the home. Three secondary bedrooms are located near the front of the home. The open layout offers a spacious great room with dining area and volume ceilings. You’ll also find stunning top-rated Italian ceramic tile flooring throughout the complete home including the bedrooms, pantry, and closets. The large upgraded kitchen comes with gourmet style, stainless steel appliances including double oven and backsplash with 42" cabinet, crown molding all with gray granite top countertops surrounding a huge island to make it open concept style. The secluded master suite boasts a huge walk-in closet and the master bath features a large walk-in shower and hot tub with an extended vanity with granite countertops dual sinks. Outside, a generous extended covered patio is perfect for entertaining. Walking laundry with washer and dryer included... upgraded 9.4" high ceiling through all the home, epoxy floor treatment for 2 car garage, hybrid water heater, top dollar water filtration system to drink pure water. Outside includes gutters, playground and storage room for your convenience and for your privacy and comfort all fenced with 2 doors. Also this home has a new system to open the garage by internet and AC guarantee extended for 4 years. You will love to live in this home. The property is located close of the best schools of the area.
Additional Information
- Taxes
- $5145
- Taxes
- $1,267
- Minimum Lease
- No Rent
- HOA Fee
- $10
- HOA Payment Schedule
- Monthly
- Community Features
- Park, Playground, No Deed Restriction
- Property Description
- Two Story
- Zoning
- X
- Interior Layout
- Ceiling Fans(s), Open Floorplan, Walk-In Closet(s)
- Interior Features
- Ceiling Fans(s), Open Floorplan, Walk-In Closet(s)
- Floor
- Ceramic Tile
- Appliances
- Built-In Oven, Convection Oven, Cooktop, Dishwasher, Dryer, Electric Water Heater, Exhaust Fan, Microwave, Range, Refrigerator, Washer, Water Filtration System
- Utilities
- Cable Available, Electricity Available
- Heating
- Electric
- Air Conditioning
- Central Air
- Exterior Construction
- Block
- Exterior Features
- Fence, Irrigation System, Storage
- Roof
- Shingle
- Foundation
- Slab
- Pool
- No Pool
- Garage Carport
- 2 Car Carport, 2 Car Garage
- Garage Spaces
- 2
- Garage Dimensions
- 20x20
- Elementary School
- Hickory Tree Elem
- Middle School
- St. Cloud Middle (6-8)
- High School
- Harmony High
- Pets
- Allowed
- Flood Zone Code
- X
- Parcel ID
- 19-26-31-0157-0001-0480
- Legal Description
- GRAMERCY FARMS PH 1 PB 22 PG 75-83 LOT 48
Mortgage Calculator
Listing courtesy of ODRY VARGAS REALTY GROUP. Selling Office: THE SHOP REAL ESTATE CO..
StellarMLS is the source of this information via Internet Data Exchange Program. All listing information is deemed reliable but not guaranteed and should be independently verified through personal inspection by appropriate professionals. Listings displayed on this website may be subject to prior sale or removal from sale. Availability of any listing should always be independently verified. Listing information is provided for consumer personal, non-commercial use, solely to identify potential properties for potential purchase. All other use is strictly prohibited and may violate relevant federal and state law. Data last updated on
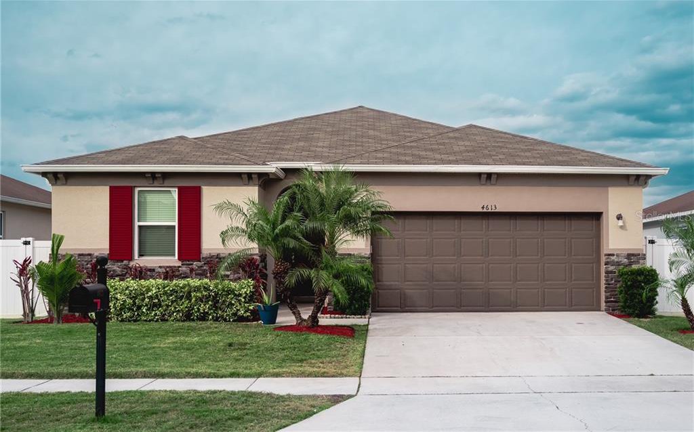
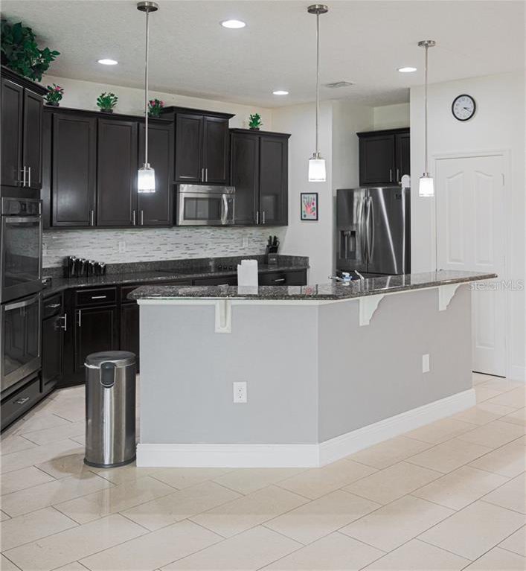
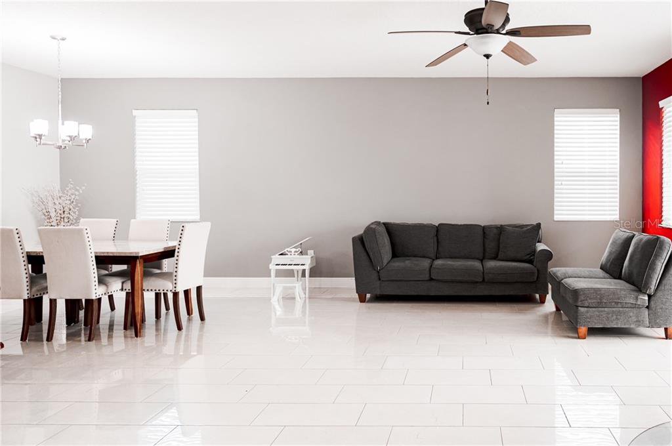
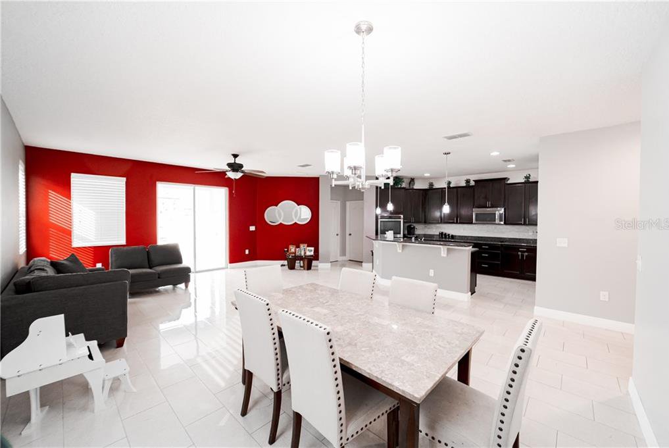
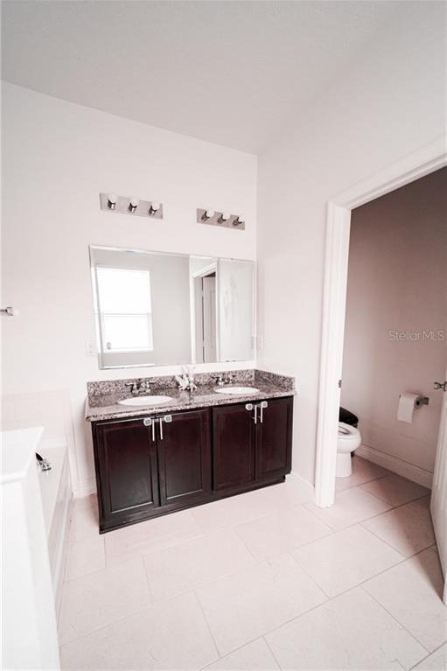
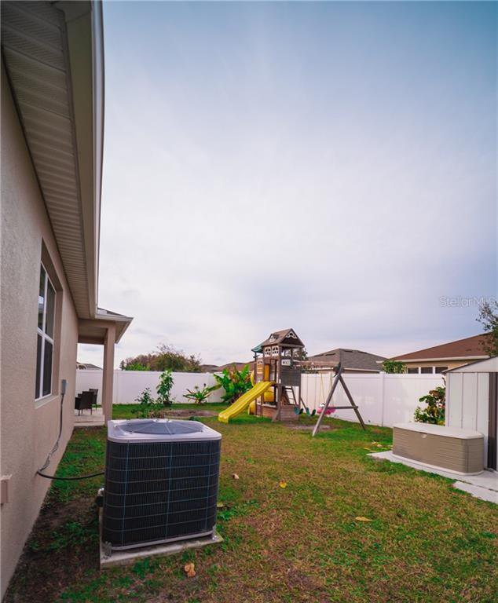
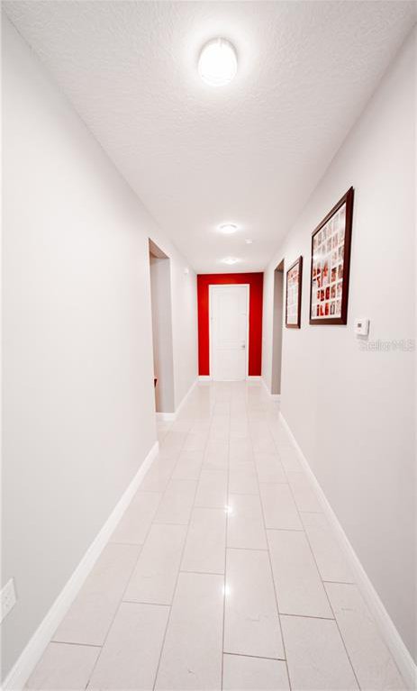
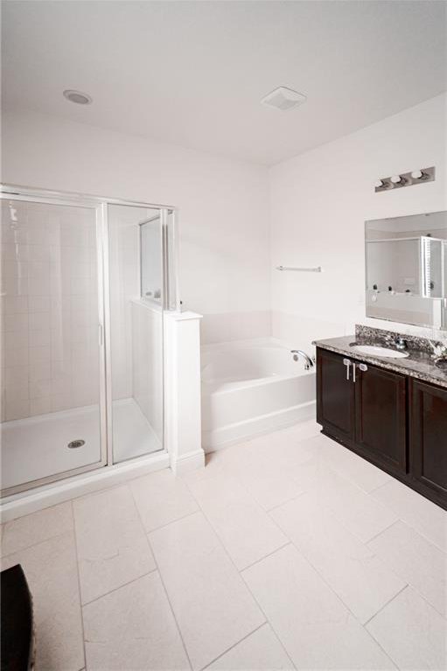
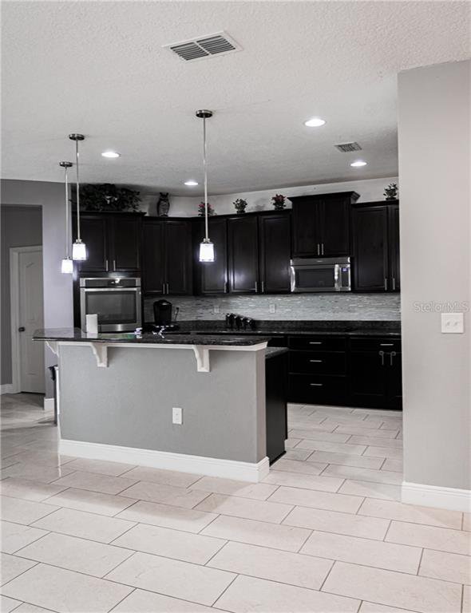
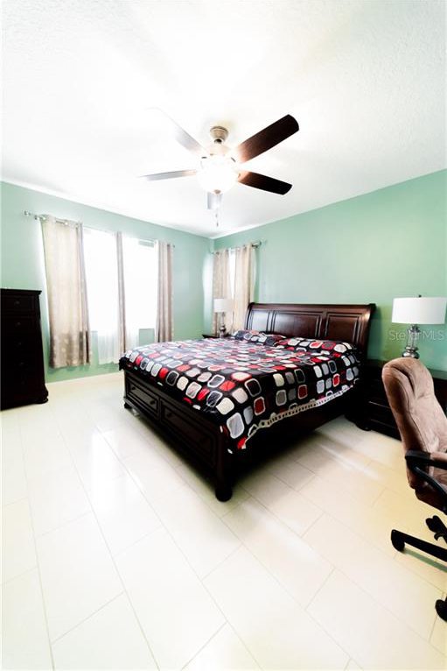
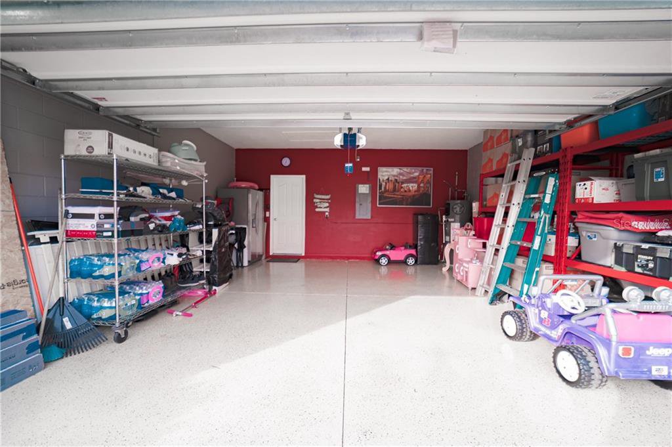
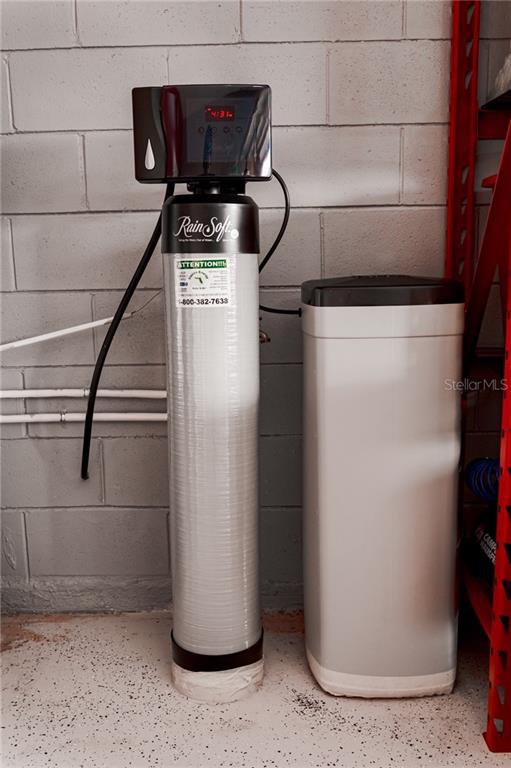
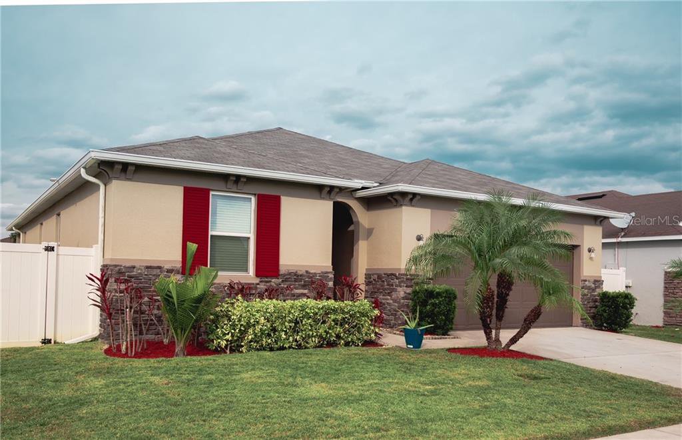
/u.realgeeks.media/belbenrealtygroup/400dpilogo.png)