2460 Bronco Drive, St Cloud, FL 34771
- $430,000
- 3
- BD
- 2
- BA
- 2,264
- SqFt
- Sold Price
- $430,000
- List Price
- $430,000
- Status
- Sold
- Days on Market
- 32
- Closing Date
- Apr 06, 2021
- MLS#
- S5045052
- Property Style
- Single Family
- Architectural Style
- Florida
- Year Built
- 1989
- Bedrooms
- 3
- Bathrooms
- 2
- Living Area
- 2,264
- Lot Size
- 88,775
- Acres
- 2.04
- Total Acreage
- 2 to less than 5
- Legal Subdivision Name
- Bay Lake Ranch Unit 01
- MLS Area Major
- St Cloud (Magnolia Square)
Property Description
WELCOME TO COUNTRY LIVING AT ITS FINEST. This beautifully remodeled home features 3 bedrooms and 2 bathrooms. Interior features include 2,264 square feet of living area with 3,158 total square feet under roof. The open plan welcomes you into the large great/living room with bay window, wood burning fireplace, upgraded ceiling fans, and 2 sky lights. The formal dining room also has a bay window. Both the living room and dining room have new Vinyl Wood Plank Flooring, the Brand new kitchen features solid wood cabinets, granite counters, breakfast bar, new appliances, farmhouse sink, closet pantry with pull out drawers, recessed can lights, drop down pendant lights over breakfast bar, the Master suite features a soaking tub, large separate walk in shower with Rainfall Shower Head, gorgeous tile, private toilet, dual sinks, walk in closet and upgraded ceiling fan. Bedroom 2 and bedroom 3 are spacious and share a remodeled full bathroom. The inside laundry offers plenty of room, The Florida room will knock your socks off ... Tongue and Groove Ceiling, 3 upgraded ceiling fans, mini bar with countertop, upgraded Vinyl Flooring ... pass through from kitchen, french doors from living room and master bedroom! Exterior features include 2 car oversized garage, welcoming covered front porch, screen enclosed swimming pool and spa, fenced back yard, pole barn ... all on over 2 acres with NO HOA FEE!!!
Additional Information
- Taxes
- $3172
- Minimum Lease
- 7 Months
- Location
- In County, Oversized Lot, Paved
- Community Features
- No Deed Restriction
- Property Description
- One Story
- Zoning
- OAE1
- Interior Layout
- Master Downstairs, Open Floorplan, Solid Surface Counters, Solid Wood Cabinets, Split Bedroom, Walk-In Closet(s)
- Interior Features
- Master Downstairs, Open Floorplan, Solid Surface Counters, Solid Wood Cabinets, Split Bedroom, Walk-In Closet(s)
- Floor
- Carpet, Ceramic Tile
- Appliances
- Dishwasher, Disposal, Electric Water Heater, Microwave, Range, Refrigerator
- Utilities
- Cable Available
- Heating
- Central
- Air Conditioning
- Central Air
- Fireplace Description
- Family Room, Wood Burning
- Exterior Construction
- Block, Stone, Stucco
- Exterior Features
- Fence
- Roof
- Shingle
- Foundation
- Slab
- Pool
- Private
- Pool Type
- In Ground
- Garage Carport
- 2 Car Garage
- Garage Spaces
- 2
- Garage Features
- Boat, Driveway, Garage Door Opener, Garage Faces Side, Oversized
- Garage Dimensions
- 24x20
- Fences
- Chain Link
- Pets
- Allowed
- Flood Zone Code
- X
- Parcel ID
- 18-26-32-2597-0001-0050
- Legal Description
- BAY LAKE RANCH UNIT 1 PB 2 PG 278-280 LOT 5
Mortgage Calculator
Listing courtesy of PREFERRED REAL ESTATE. Selling Office: BHHS RESULTS REALTY.
StellarMLS is the source of this information via Internet Data Exchange Program. All listing information is deemed reliable but not guaranteed and should be independently verified through personal inspection by appropriate professionals. Listings displayed on this website may be subject to prior sale or removal from sale. Availability of any listing should always be independently verified. Listing information is provided for consumer personal, non-commercial use, solely to identify potential properties for potential purchase. All other use is strictly prohibited and may violate relevant federal and state law. Data last updated on
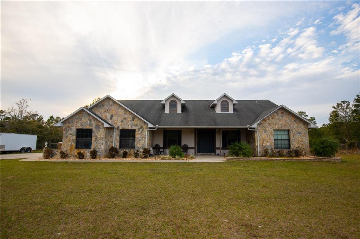
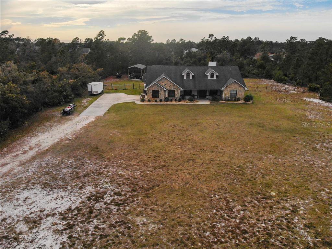
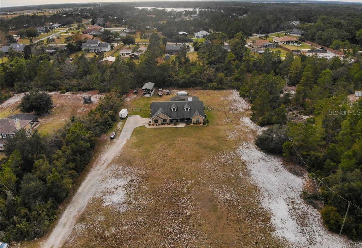
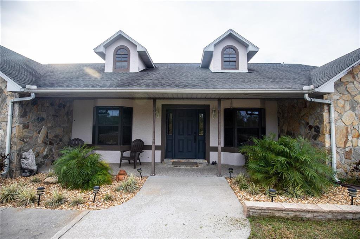
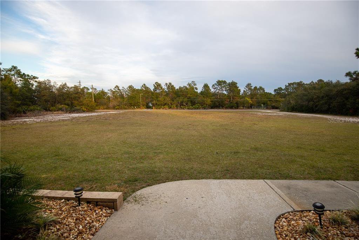
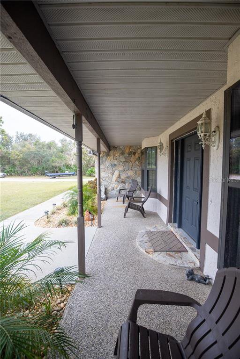
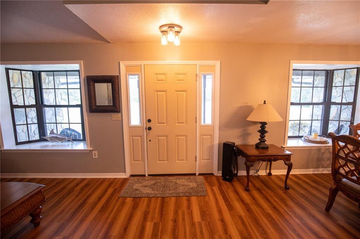
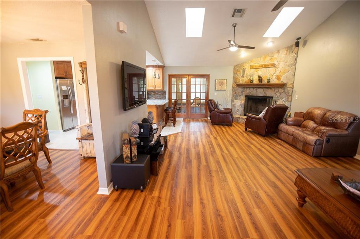
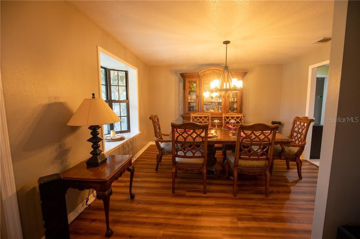
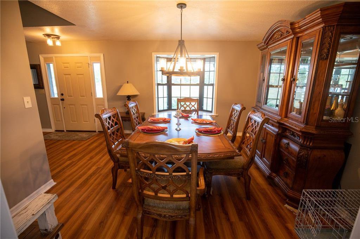
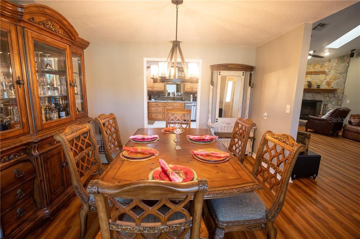

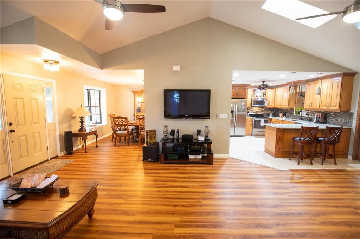
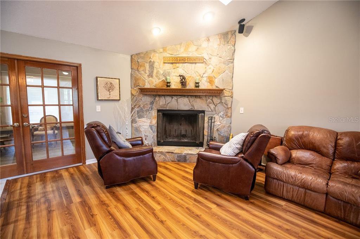
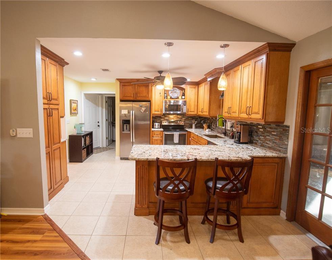
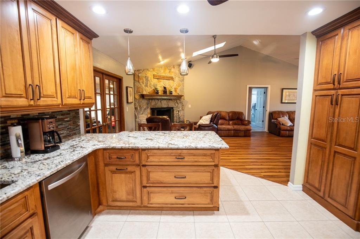
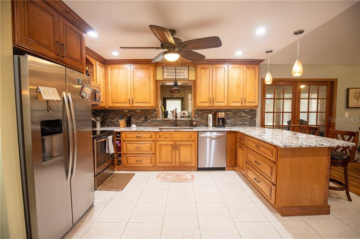
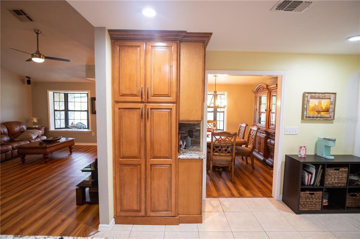

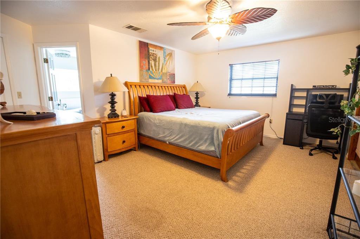
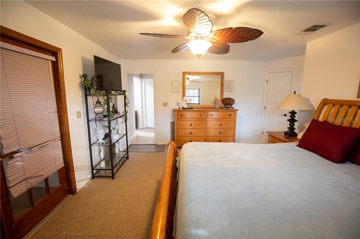

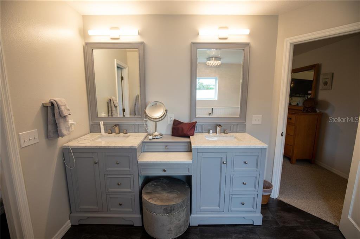
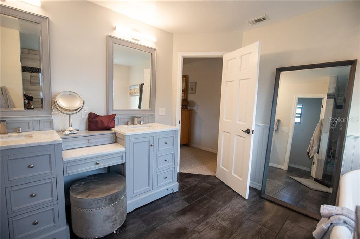
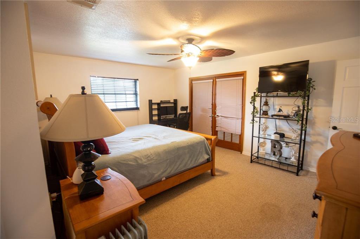
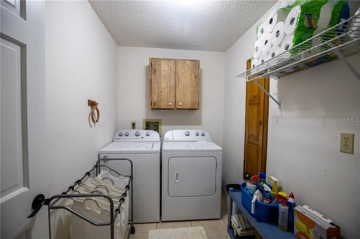
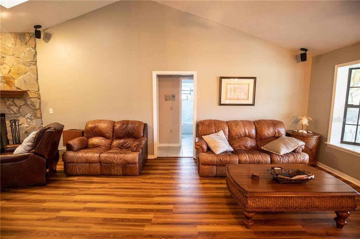

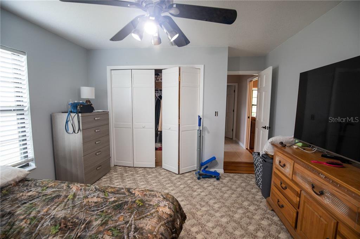
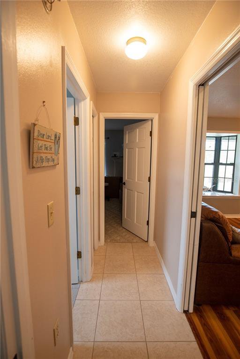
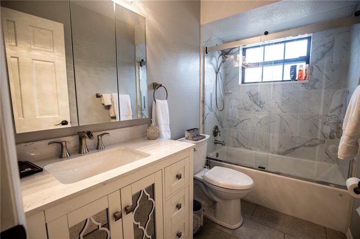
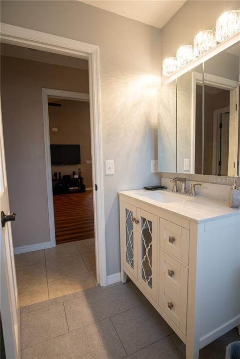
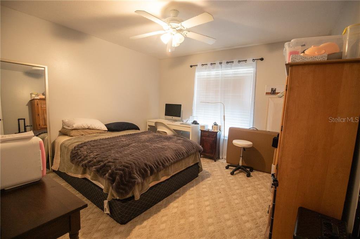
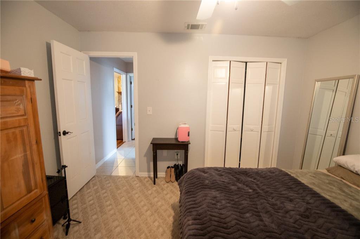
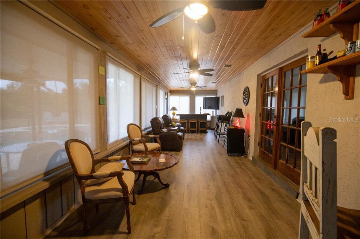
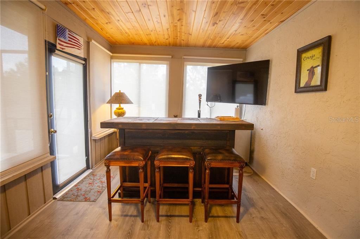
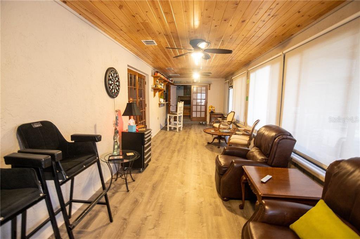


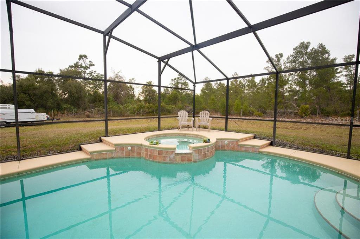
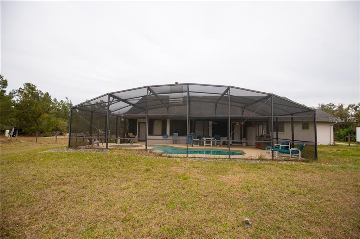
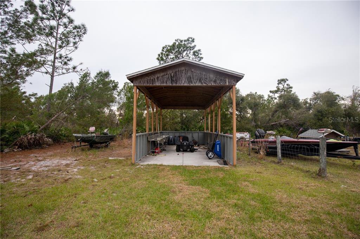
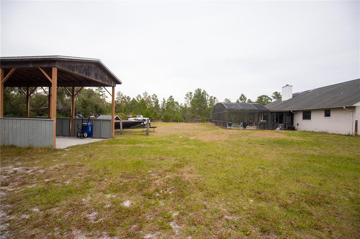

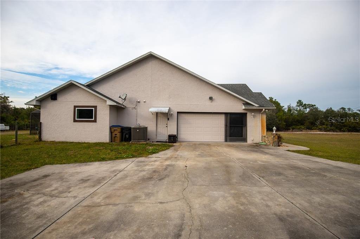
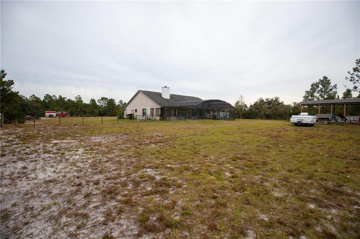
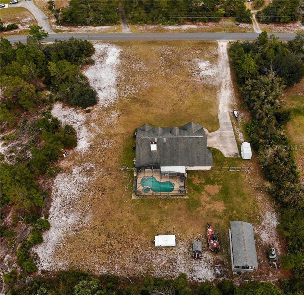
/u.realgeeks.media/belbenrealtygroup/400dpilogo.png)