4891 Poolside Drive, St Cloud, FL 34769
- $217,000
- 3
- BD
- 2.5
- BA
- 1,832
- SqFt
- Sold Price
- $217,000
- List Price
- $225,000
- Status
- Sold
- Days on Market
- 11
- Closing Date
- Feb 25, 2021
- MLS#
- S5045032
- Property Style
- Townhouse
- Architectural Style
- Traditional
- Year Built
- 2013
- Bedrooms
- 3
- Bathrooms
- 2.5
- Baths Half
- 1
- Living Area
- 1,832
- Lot Size
- 1,655
- Acres
- 0.04
- Total Acreage
- 0 to less than 1/4
- Building Name
- 4891
- Legal Subdivision Name
- Battaglia
- MLS Area Major
- St Cloud (City of St Cloud)
Property Description
Built in 2013, shows like new. Check out this beautiful property in impeccable condition, you will not be disappointed. Located in beautiful and desirable Battaglia. TALK ABOUT LOCATION, THIS BEAUTY is very close to everything; Major shopping at the new Saint Cloud Mall, Minutes from Major Retailers, Several Banks, the Post Office, major Restaurants, Hospitals, the Beautiful St. Cloud Marina, and the Florida Turnpike North and only 25 minutes from all the major attractions. Features include: 3 bedrooms, 2.5 baths. and 1832 s.f. of living space; all appliances included, ceiling fans included, all blinds included, ceramic tile throughout the first floor and wet areas of the second floor. Elementary, Middle and High Schools ALL in the heart of Saint Cloud. Don't let this one get away. CALL YOUR REALTOR AND SCHEDULE A SHOWING BEFORE IT'S GONE!
Additional Information
- Taxes
- $3285
- Minimum Lease
- 8-12 Months
- Hoa Fee
- $407
- HOA Payment Schedule
- Quarterly
- Maintenance Includes
- Maintenance Grounds
- Location
- City Limits, In County, Paved
- Community Features
- Deed Restrictions, Pool
- Property Description
- Two Story
- Zoning
- SR3
- Interior Layout
- Ceiling Fans(s), Eat-in Kitchen, Living Room/Dining Room Combo, Thermostat, Walk-In Closet(s)
- Interior Features
- Ceiling Fans(s), Eat-in Kitchen, Living Room/Dining Room Combo, Thermostat, Walk-In Closet(s)
- Floor
- Carpet, Ceramic Tile
- Appliances
- Dishwasher, Disposal, Electric Water Heater, Range, Range Hood, Refrigerator
- Utilities
- Cable Available, Electricity Available, Public, Sewer Available, Street Lights
- Heating
- Central
- Air Conditioning
- Central Air
- Exterior Construction
- Block, Stucco, Vinyl Siding
- Exterior Features
- Irrigation System, Rain Gutters
- Roof
- Shingle
- Foundation
- Slab
- Pool
- Community
- Garage Carport
- 1 Car Garage
- Garage Spaces
- 1
- Garage Features
- Driveway
- Water View
- Pond
- Pets
- Allowed
- Flood Zone Code
- x
- Parcel ID
- 04-26-30-0057-0001-1450
- Legal Description
- BATTAGLIA PB 18 PG 116-117 LOT 145
Mortgage Calculator
Listing courtesy of DAPONTE REALTY LLC. Selling Office: RE/MAX 200 REALTY.
StellarMLS is the source of this information via Internet Data Exchange Program. All listing information is deemed reliable but not guaranteed and should be independently verified through personal inspection by appropriate professionals. Listings displayed on this website may be subject to prior sale or removal from sale. Availability of any listing should always be independently verified. Listing information is provided for consumer personal, non-commercial use, solely to identify potential properties for potential purchase. All other use is strictly prohibited and may violate relevant federal and state law. Data last updated on
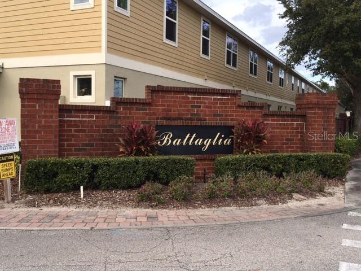
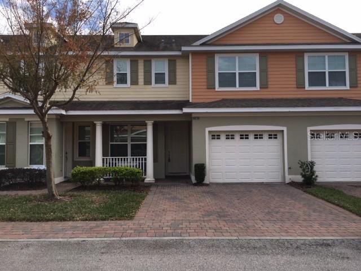
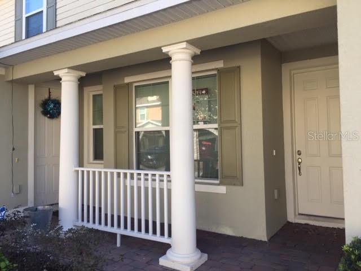
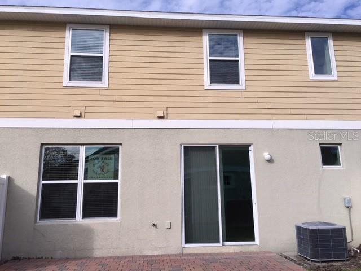
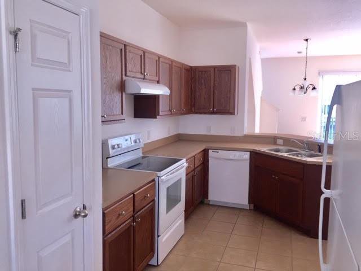
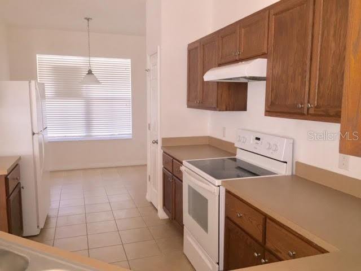
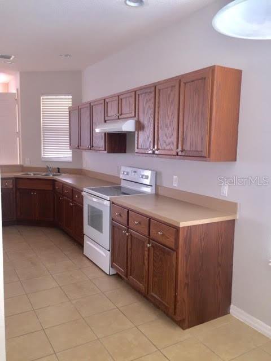
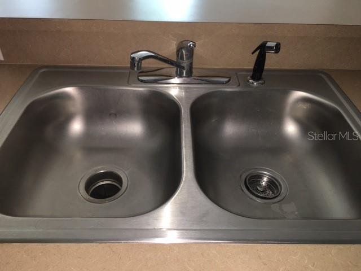
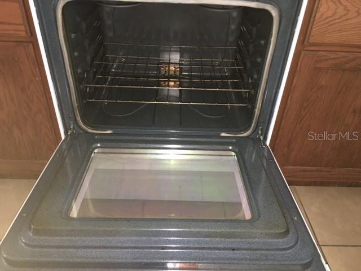
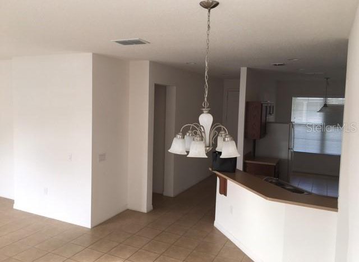
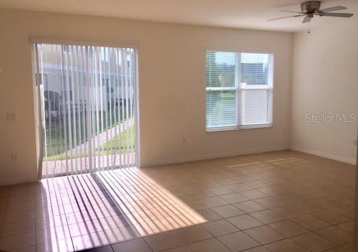
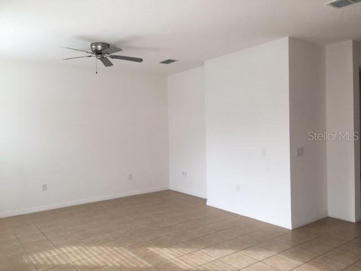
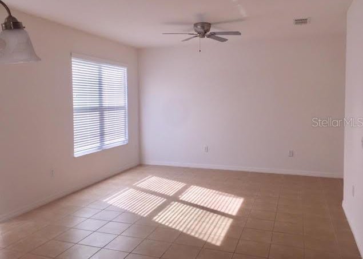
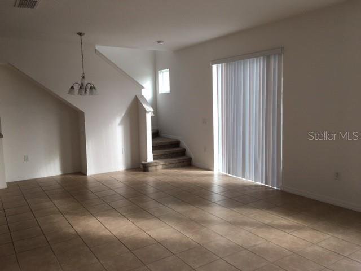
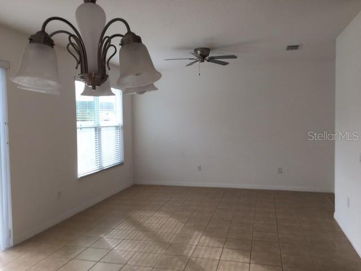
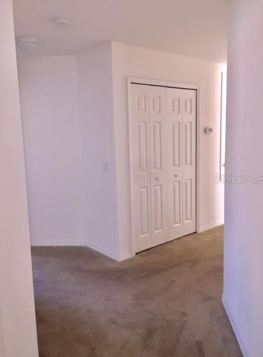
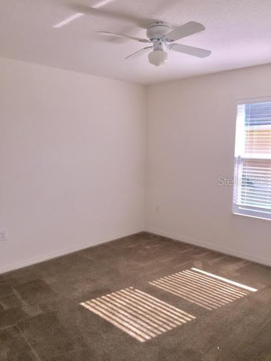
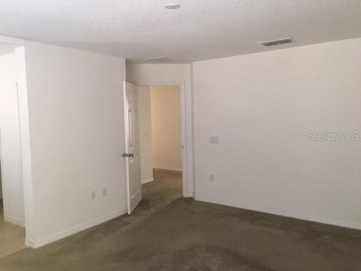
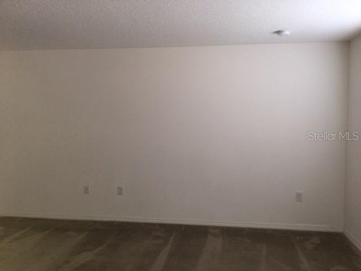
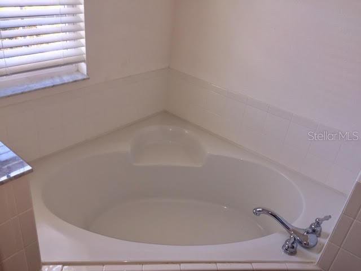
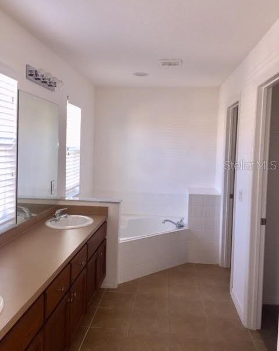
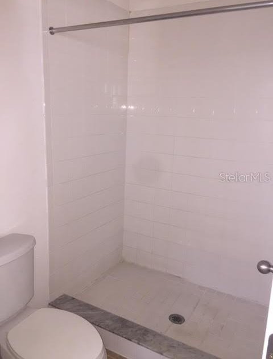

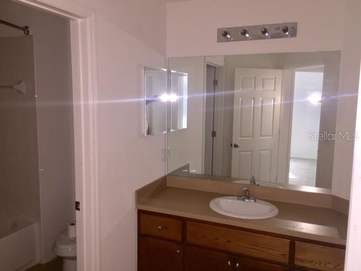
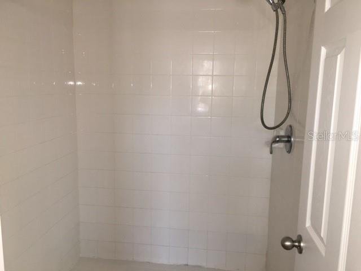
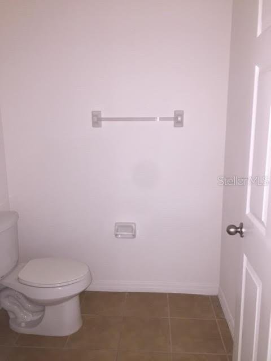
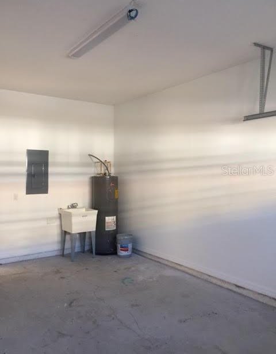
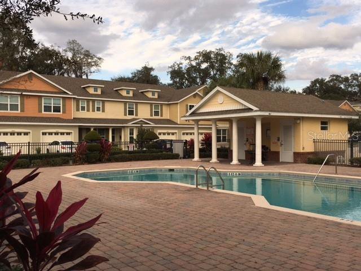
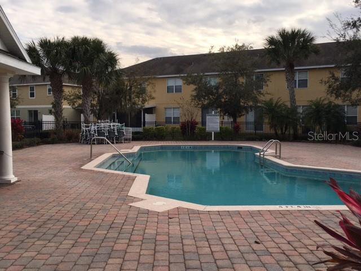
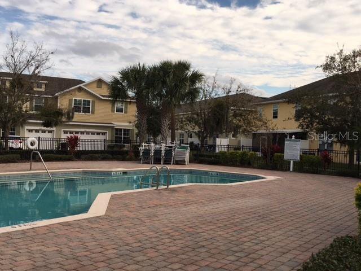
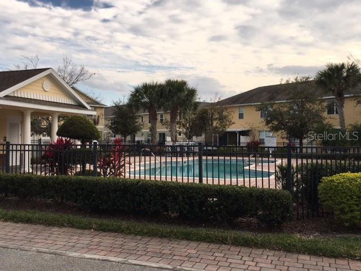
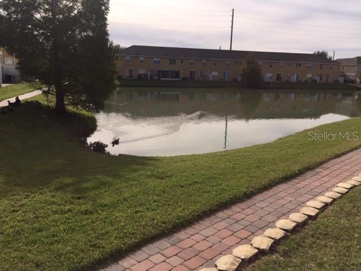
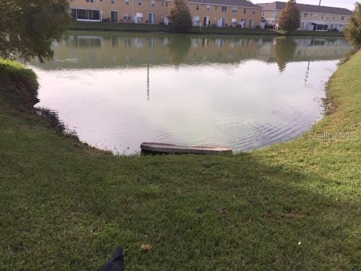
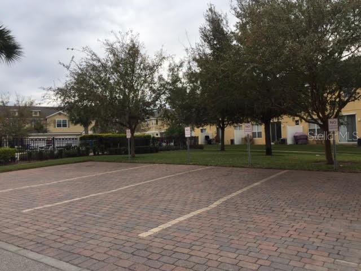
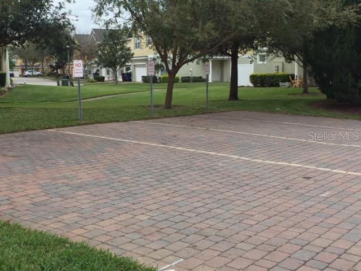
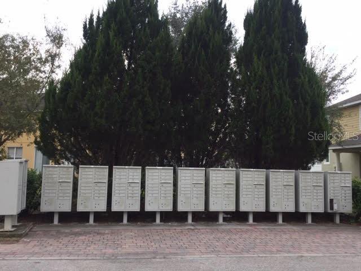
/u.realgeeks.media/belbenrealtygroup/400dpilogo.png)