2099 Edmands Place, Apopka, FL 32703
- $335,000
- 4
- BD
- 2.5
- BA
- 2,676
- SqFt
- Sold Price
- $335,000
- List Price
- $335,000
- Status
- Sold
- Days on Market
- 12
- Closing Date
- Jan 14, 2021
- MLS#
- S5043050
- Property Style
- Single Family
- Architectural Style
- Traditional
- Year Built
- 2010
- Bedrooms
- 4
- Bathrooms
- 2.5
- Baths Half
- 1
- Living Area
- 2,676
- Lot Size
- 6,765
- Acres
- 0.16
- Total Acreage
- 0 to less than 1/4
- Legal Subdivision Name
- Emerson Park A B C D E K L M N
- MLS Area Major
- Apopka
Property Description
Your search is Over! Enjoy your own private picturesque park right outside your front door. This beautiful home which features the master downstairs has tile throughout the first floor. Amazing open floor plan for entertaining guests. Fenced in backyard with screened in porch to enjoy in the afternoon, Pavered Patio is perfect for an fire pit to enjoy cooler nights. Upstairs has upgraded carpet throughout, 3 bedrooms, and spacious loft. All you need to do is bring your things. Home comes with all appliances and even window treatments! Ample parking located on side street and alley way for guests. Take advantage of all the Emerson Park Community has to offer: a 3,500 sqft Clubhouse perfect for entertaining, a Junior Olympic-sized pool, fitness center, kid's play area and tons of areas to ride bikes or go on walks. Emerson Park is conveniently located off State Rd 429 and State Rd 414. There has never been a better time to purchase in Apopka. Less than 30 minutes to Downtown Orlando or Disney World, and be at world famous Daytona Beach within 1 hour. New developments are a strong indication that this area is having a drastic transformation which is sure to increase the values
Additional Information
- Taxes
- $3290
- HOA Fee
- $102
- HOA Payment Schedule
- Monthly
- Location
- Paved, Private
- Community Features
- Fitness Center, Playground, Pool, Sidewalks, No Deed Restriction
- Property Description
- Two Story
- Zoning
- MIXED-EC
- Interior Layout
- Attic Fan, Ceiling Fans(s), Eat-in Kitchen, High Ceilings, Master Downstairs, Open Floorplan, Solid Surface Counters, Split Bedroom, Thermostat, Walk-In Closet(s)
- Interior Features
- Attic Fan, Ceiling Fans(s), Eat-in Kitchen, High Ceilings, Master Downstairs, Open Floorplan, Solid Surface Counters, Split Bedroom, Thermostat, Walk-In Closet(s)
- Floor
- Carpet, Ceramic Tile
- Appliances
- Dishwasher, Disposal, Dryer, Electric Water Heater, Microwave, Range, Refrigerator, Washer
- Utilities
- Public, Street Lights
- Heating
- Central
- Air Conditioning
- Central Air
- Exterior Construction
- Block, Stucco
- Exterior Features
- Fence, Irrigation System, Rain Gutters, Sidewalk
- Roof
- Shingle
- Foundation
- Slab
- Pool
- Community
- Garage Carport
- 2 Car Garage
- Garage Spaces
- 2
- Garage Features
- Driveway, Garage Door Opener, Garage Faces Rear
- Elementary School
- Wheatley Elem
- Middle School
- Wolf Lake Middle
- High School
- Wekiva High
- Fences
- Vinyl
- Pets
- Allowed
- Flood Zone Code
- X
- Parcel ID
- 20-21-28-2522-00-910
- Legal Description
- EMERSON PARK 68/1 LOT 91
Mortgage Calculator
Listing courtesy of WATSON REALTY CORP.. Selling Office: KELLER WILLIAMS ST PETE REALTY.
StellarMLS is the source of this information via Internet Data Exchange Program. All listing information is deemed reliable but not guaranteed and should be independently verified through personal inspection by appropriate professionals. Listings displayed on this website may be subject to prior sale or removal from sale. Availability of any listing should always be independently verified. Listing information is provided for consumer personal, non-commercial use, solely to identify potential properties for potential purchase. All other use is strictly prohibited and may violate relevant federal and state law. Data last updated on
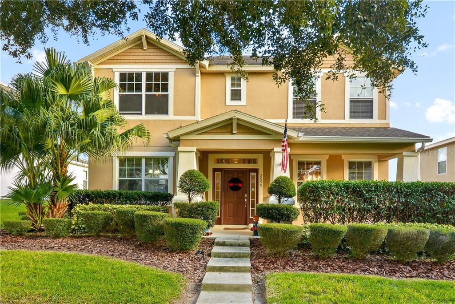

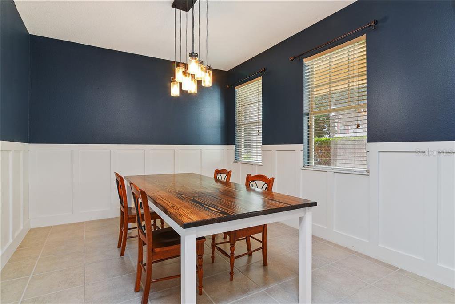
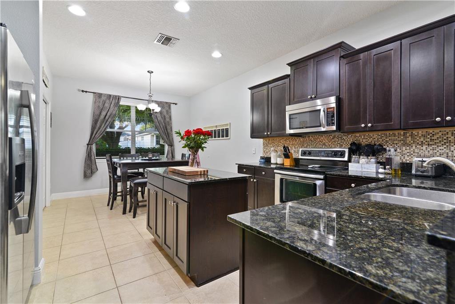
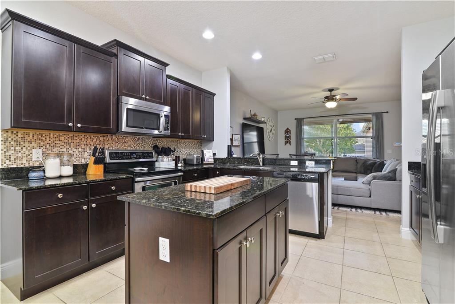
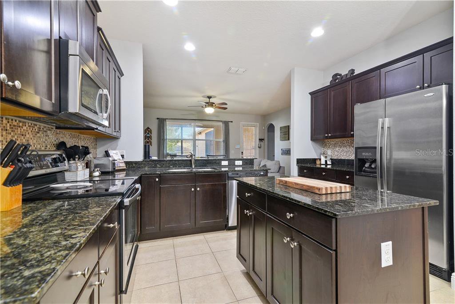
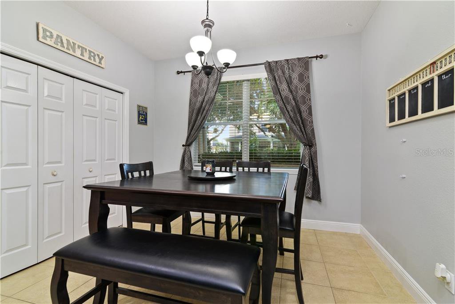
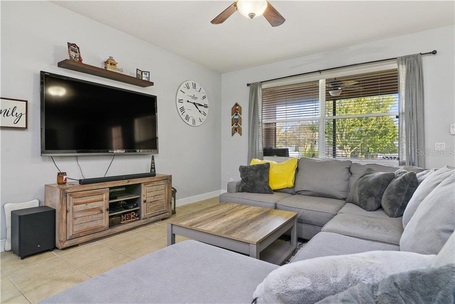
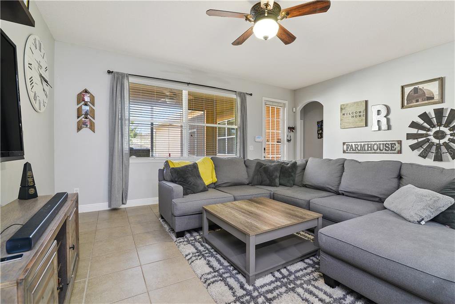
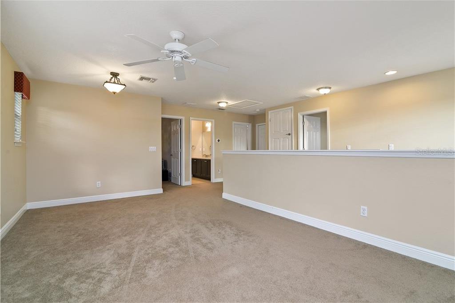
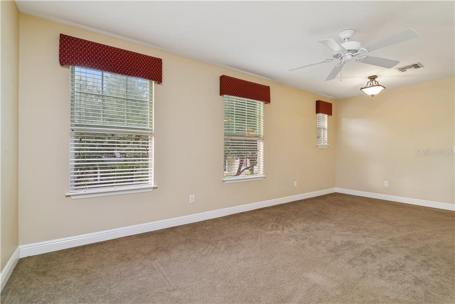
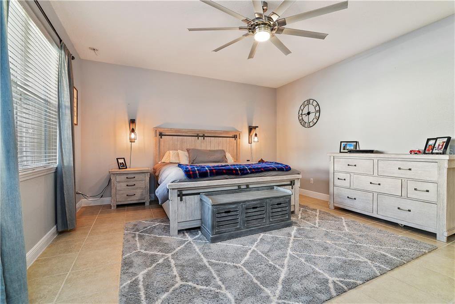
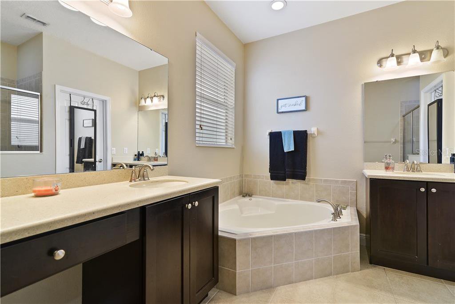
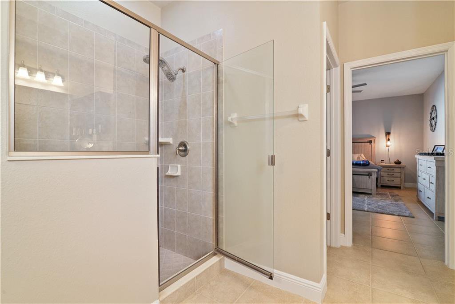
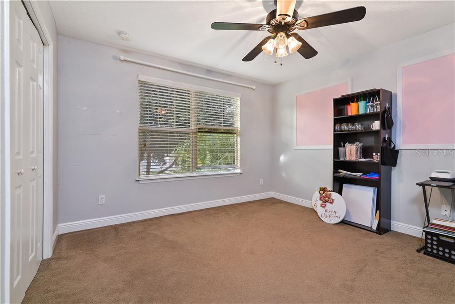
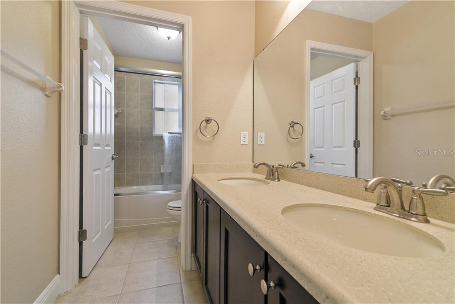
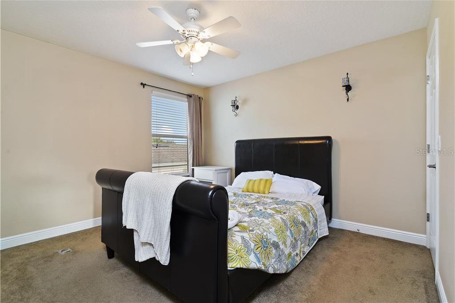
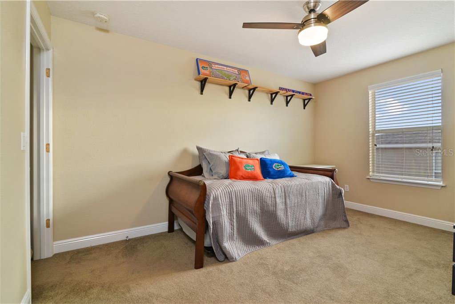
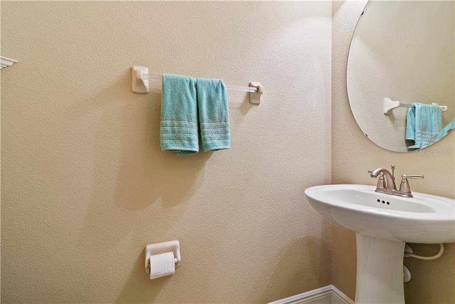
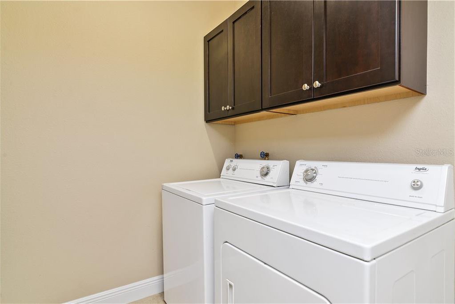

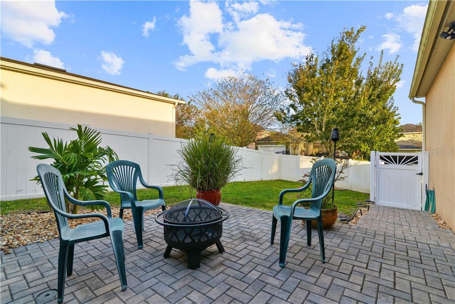
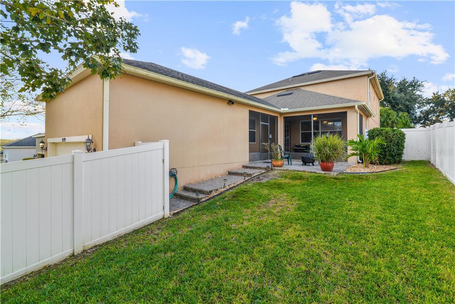
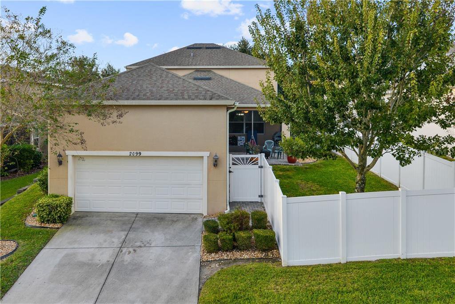
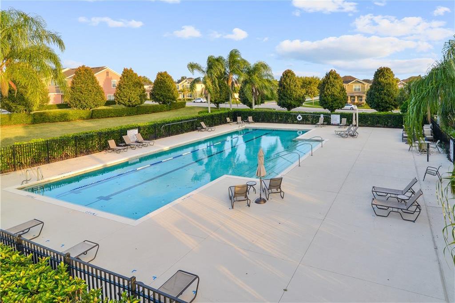
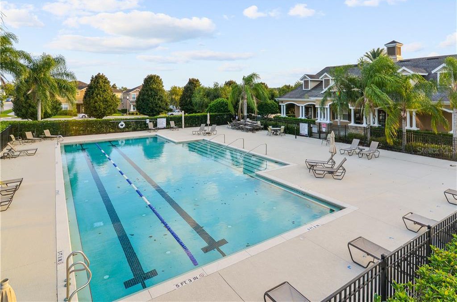
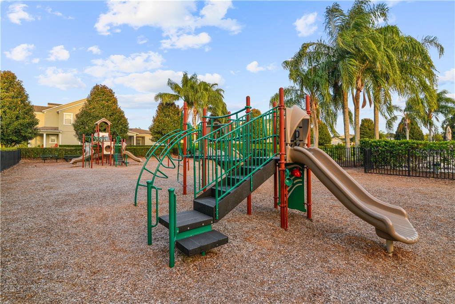
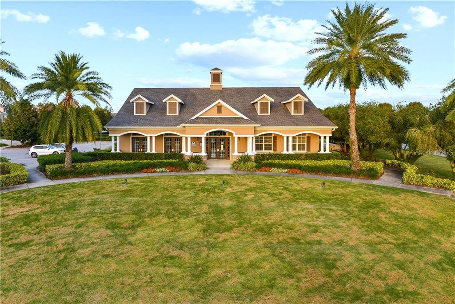
/u.realgeeks.media/belbenrealtygroup/400dpilogo.png)