950 Ashworth Overlook Drive Unit C, Apopka, FL 32712
- $174,500
- 2
- BD
- 2
- BA
- 1,200
- SqFt
- Sold Price
- $174,500
- List Price
- $185,000
- Status
- Sold
- Days on Market
- 15
- Closing Date
- Dec 28, 2020
- MLS#
- S5042344
- Property Style
- Condo
- Year Built
- 2006
- Bedrooms
- 2
- Bathrooms
- 2
- Living Area
- 1,200
- Lot Size
- 1,802
- Acres
- 0.04
- Total Acreage
- 0 to less than 1/4
- Building Name
- C
- Legal Subdivision Name
- Overlook/Parkside Condo
- MLS Area Major
- Apopka
Property Description
This is your opportunity to get a beautiful home. New on the market is this well maintained 2 bedroom, 2 bath, end condo with a garage in Overlook at Parkside. This well-designed home has many features as high ceilings, appliances, 42" cabinets, kitchen features that include plentiful counter space, double door pantry, 42" cabinets, laminate floors. There is no carpet. You will enjoy the spacious feeling of the open floor plan, separated bedrooms for privacy, cooking in the well-designed kitchen and a balcony for morning coffee, relaxing or grilling. As you sit outside to appreciate our fall weather, this condo has serene views of stately trees and mature landscaping, not other units. There is access to your one car attached garage through a first floor entrance. These Townhouse Style Condos are situated in a well-planned, gated community that features a resort style Community Pool, Walking Paths, Picnic Tables and gated entrance . Great schools, within a half mile. Very pet friendly with open green spaces. HOA takes care of the pool, gates, ground maintenance, irrigation, exterior paint, roof. Prime location in the heart Of Apopka: you are just minutes from all the amenities, restaurants, shopping, churches, local parks and close to Hwys 451, 429, 414, 441, Wekiva Parkway, I4, and you have easy travel to Orlando International and the attractions.
Additional Information
- Taxes
- $1250
- Minimum Lease
- No Rent
- Hoa Fee
- $325
- HOA Payment Schedule
- Monthly
- Maintenance Includes
- Cable TV, Insurance, Internet, Maintenance Structure, Maintenance Grounds, Pool, Sewer, Trash
- Location
- Level
- Community Features
- Gated, Pool, No Deed Restriction, Gated Community
- Property Description
- One Story
- Zoning
- PUD
- Interior Layout
- Ceiling Fans(s), High Ceilings, Open Floorplan, Solid Wood Cabinets, Split Bedroom, Walk-In Closet(s)
- Interior Features
- Ceiling Fans(s), High Ceilings, Open Floorplan, Solid Wood Cabinets, Split Bedroom, Walk-In Closet(s)
- Floor
- Laminate
- Appliances
- Dishwasher, Electric Water Heater, Microwave, Range, Refrigerator
- Utilities
- BB/HS Internet Available, Cable Connected, Electricity Available, Public, Sewer Connected, Street Lights, Water Available
- Heating
- Central, Electric
- Air Conditioning
- Central Air
- Exterior Construction
- Block
- Exterior Features
- Balcony, Irrigation System
- Roof
- Shingle
- Foundation
- Slab
- Pool
- Community
- Garage Carport
- 5+ Car Garage
- Garage Spaces
- 162
- Elementary School
- Apopka Elem
- Middle School
- Apopka Middle
- High School
- Apopka High
- Pets
- Allowed
- Pet Size
- Medium (36-60 Lbs.)
- Floor Number
- 1
- Flood Zone Code
- X
- Parcel ID
- 05-21-28-6461-36-030
- Legal Description
- OVERLOOK AT PARKSIDE CONDOMINIUM 8585/0715 UNIT C BLDG 36
Mortgage Calculator
Listing courtesy of LA ROSA REALTY, LLC. Selling Office: COLDWELL BANKER REALTY.
StellarMLS is the source of this information via Internet Data Exchange Program. All listing information is deemed reliable but not guaranteed and should be independently verified through personal inspection by appropriate professionals. Listings displayed on this website may be subject to prior sale or removal from sale. Availability of any listing should always be independently verified. Listing information is provided for consumer personal, non-commercial use, solely to identify potential properties for potential purchase. All other use is strictly prohibited and may violate relevant federal and state law. Data last updated on
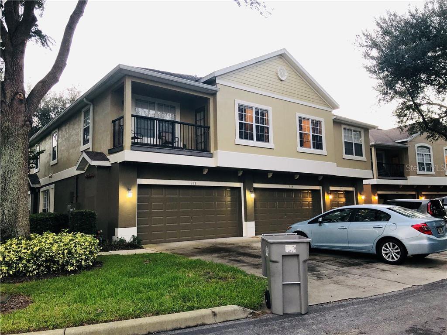
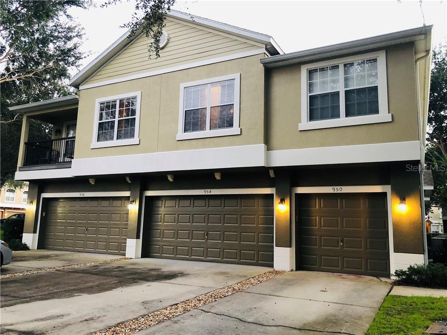
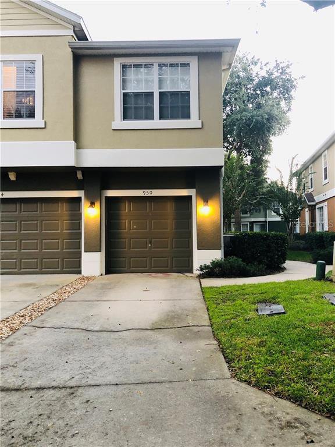
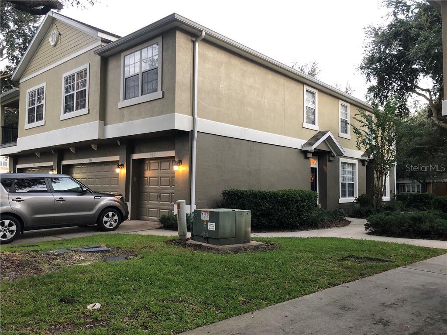
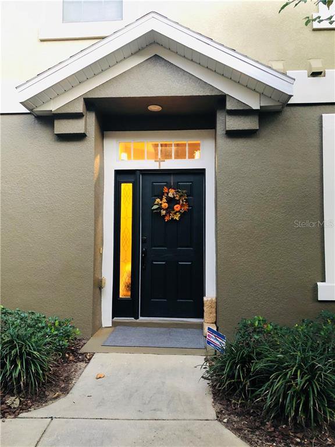
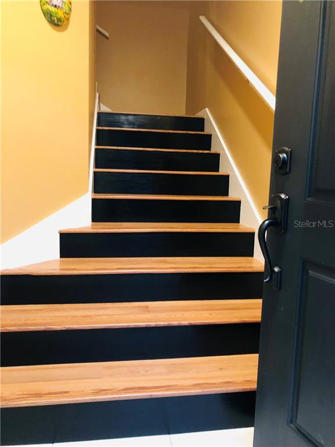
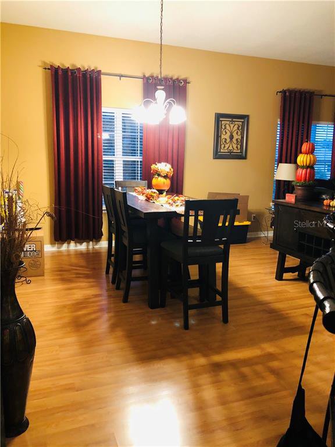
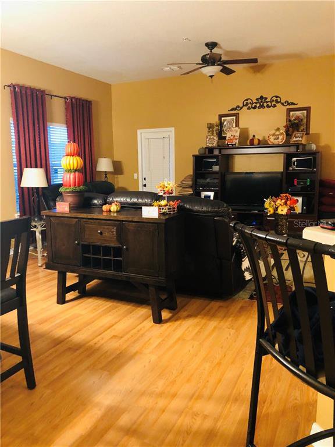
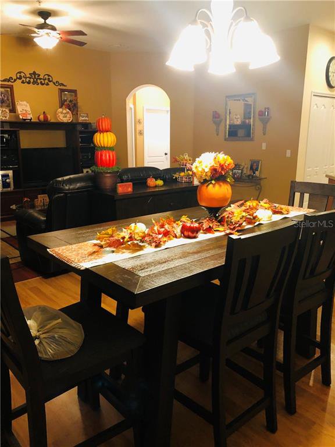
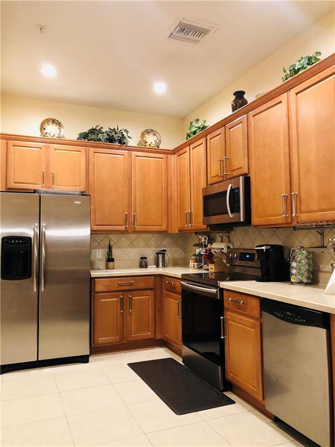
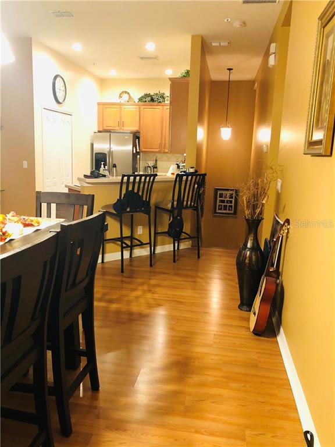
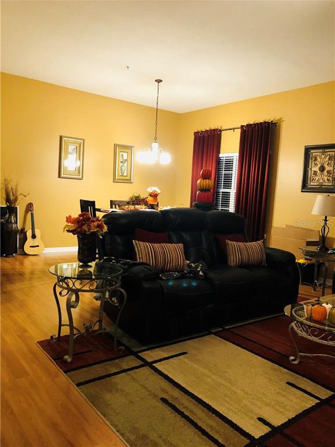
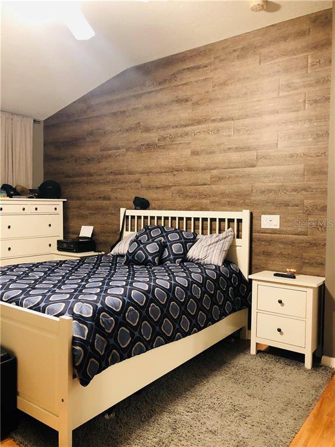
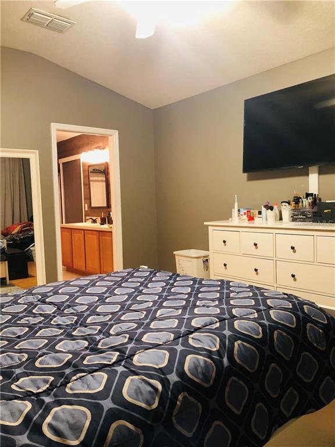
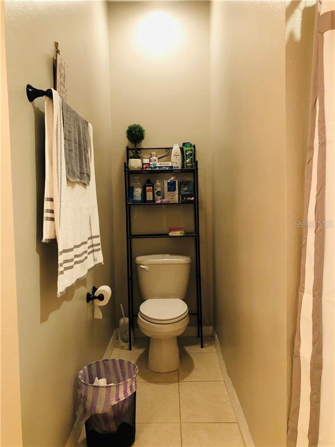
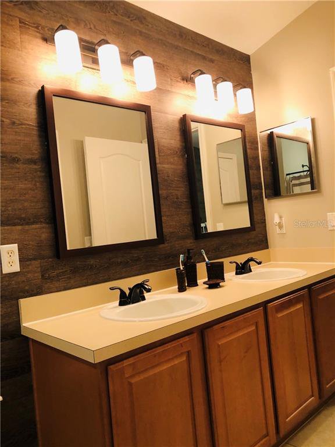
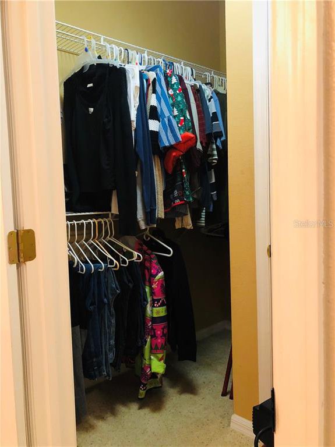
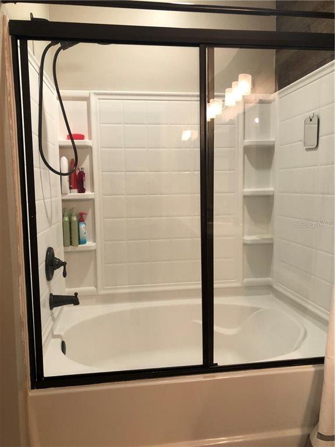
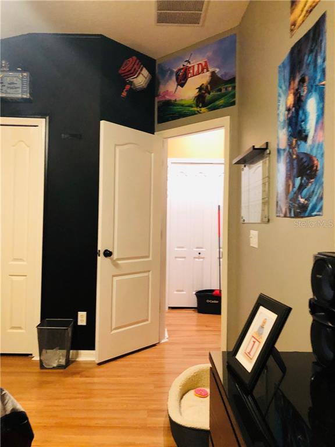
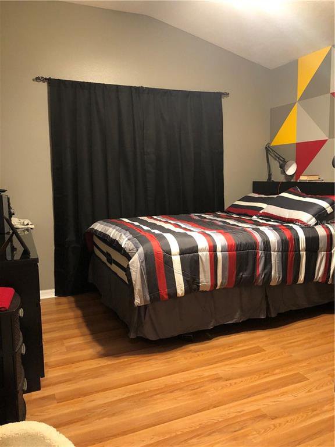
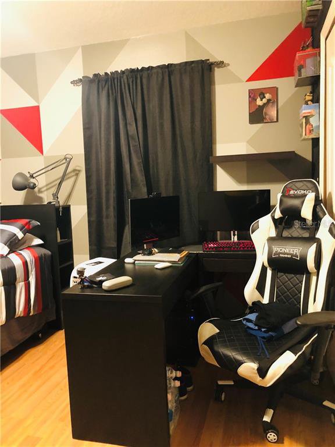
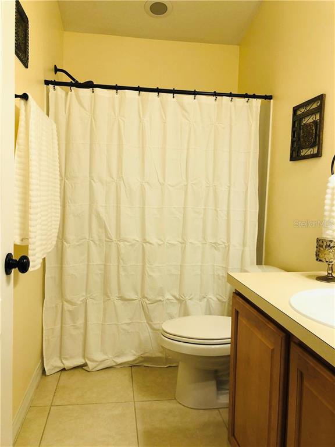
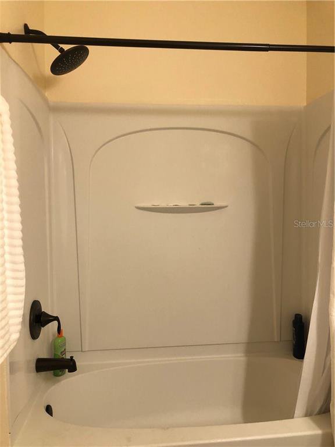
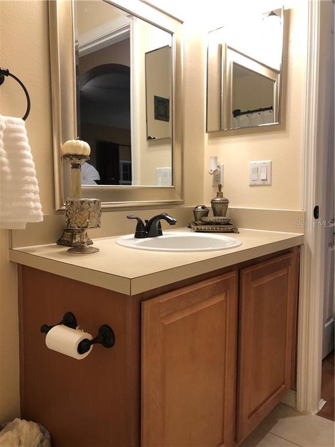
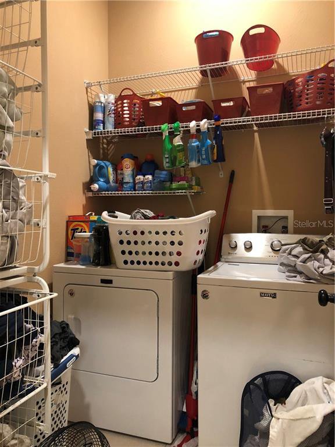

/u.realgeeks.media/belbenrealtygroup/400dpilogo.png)