420 Bonville Drive, Davenport, FL 33897
- $349,999
- 5
- BD
- 3
- BA
- 2,949
- SqFt
- Sold Price
- $349,999
- List Price
- $349,999
- Status
- Sold
- Closing Date
- Nov 30, 2020
- MLS#
- S5040583
- Property Style
- Single Family
- Year Built
- 2003
- Bedrooms
- 5
- Bathrooms
- 3
- Living Area
- 2,949
- Lot Size
- 6,765
- Acres
- 0.16
- Total Acreage
- 0 to less than 1/4
- Legal Subdivision Name
- Highlands Reserve Ph 06
- MLS Area Major
- Davenport
Property Description
This is a wonderful, very desirable Lennar built Canterbury home with the most wonderful views of Highlands Reserve Golf Course. Just under 3000 sq ft, this 5 bedroom 3 bathroom home has 2 large living areas, a kitchen that will please the pickiest of cooks, a large bedroom downstairs and the remaining 4 bedrooms upstairs. Upon entering the bright hallway, the formal dining and living room are on your right. The formal dining room leads into the kitchen with corian work tops, ample cupboards and an island. There is a breakfast bar and large breakfast nook that looks out onto the pool deck. There is also a large family room again with views of the sunny pool deck & golf course. There is a good size bedroom downstairs and a full bathroom. Upstairs the large master bedroom is at the back of the house and overlooks the pool deck. There is a large walk in closet and bathroom with garden tub, shower enclosure and twin vanities. The other 3 large bedrooms are bright and spacious. The main bathroom has a shower over tub and corian topped vanity. The extended pool deck is South West facing and has a good size lanai for shade and the pool deck has lots of room for sun loungers, with a sparkling pool & spa also. Highlands Reserve is situated on HWY 27, close to shops, restaurants and bars and the famous theme parks.
Additional Information
- Taxes
- $4419
- Minimum Lease
- 1-7 Days
- HOA Fee
- $550
- HOA Payment Schedule
- Annually
- Maintenance Includes
- Pool
- Location
- In County
- Community Features
- Deed Restrictions, Golf, No Truck/RV/Motorcycle Parking, Playground, Golf Community
- Property Description
- Two Story
- Zoning
- STR
- Interior Layout
- Ceiling Fans(s), High Ceilings, Kitchen/Family Room Combo, Living Room/Dining Room Combo, Open Floorplan, Solid Surface Counters, Solid Wood Cabinets, Thermostat, Vaulted Ceiling(s), Walk-In Closet(s), Window Treatments
- Interior Features
- Ceiling Fans(s), High Ceilings, Kitchen/Family Room Combo, Living Room/Dining Room Combo, Open Floorplan, Solid Surface Counters, Solid Wood Cabinets, Thermostat, Vaulted Ceiling(s), Walk-In Closet(s), Window Treatments
- Floor
- Carpet, Ceramic Tile, Laminate
- Appliances
- Dishwasher, Disposal, Dryer, Electric Water Heater, Microwave, Range, Refrigerator, Washer
- Utilities
- Cable Connected, Electricity Connected, Sewer Connected, Water Connected
- Heating
- Electric
- Air Conditioning
- Central Air
- Exterior Construction
- Stucco
- Exterior Features
- Lighting, Sidewalk, Sliding Doors, Sprinkler Metered
- Roof
- Shingle
- Foundation
- Slab
- Pool
- Private
- Pool Type
- Child Safety Fence, Gunite, Heated, In Ground, Pool Alarm, Screen Enclosure
- Garage Carport
- 2 Car Garage
- Garage Spaces
- 2
- Garage Features
- Driveway, Garage Door Opener
- Garage Dimensions
- 20x20
- Pets
- Allowed
- Flood Zone Code
- X
- Parcel ID
- 26-25-14-999982-000430
- Legal Description
- HIGHLANDS RESERVE PHASE 6 PB 117 PGS 46 THRU 49 LOT 43
Mortgage Calculator
Listing courtesy of 1ST FOR ORLANDO REALTY INC.. Selling Office: KELLER WILLIAMS AT THE LAKES.
StellarMLS is the source of this information via Internet Data Exchange Program. All listing information is deemed reliable but not guaranteed and should be independently verified through personal inspection by appropriate professionals. Listings displayed on this website may be subject to prior sale or removal from sale. Availability of any listing should always be independently verified. Listing information is provided for consumer personal, non-commercial use, solely to identify potential properties for potential purchase. All other use is strictly prohibited and may violate relevant federal and state law. Data last updated on
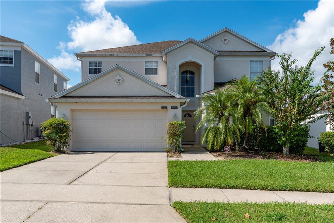
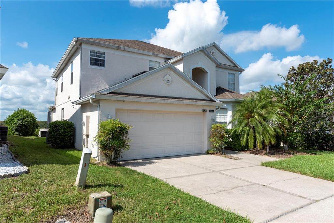
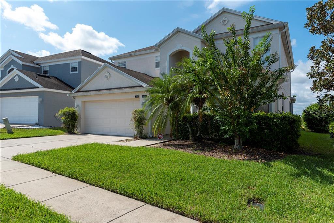
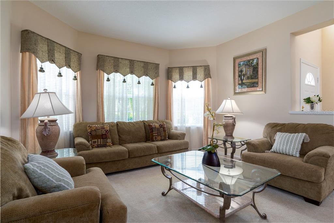
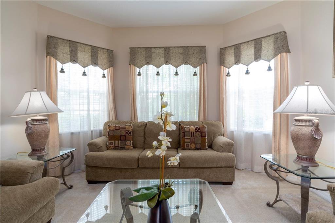
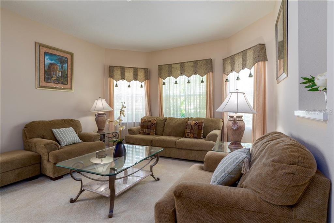
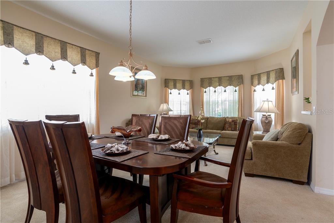
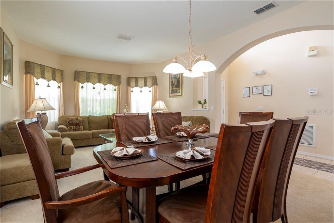
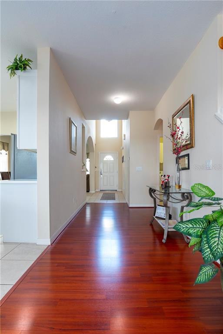

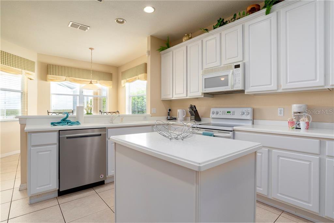
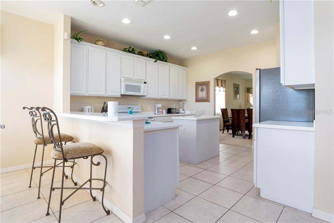
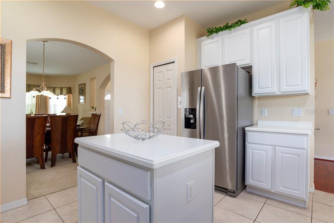
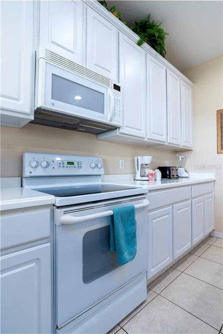
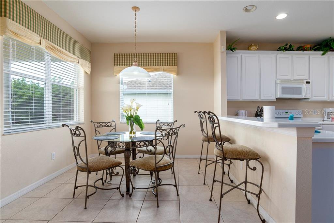
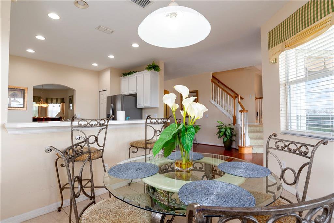

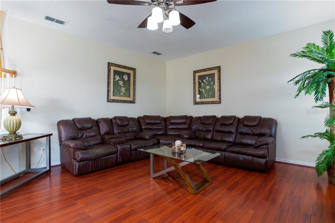
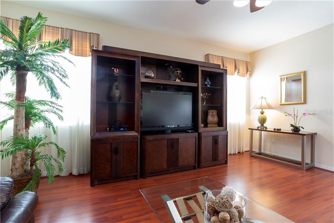
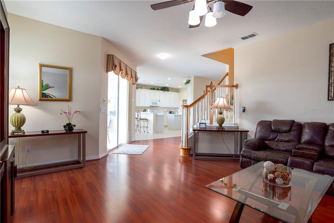
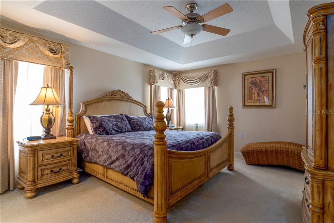


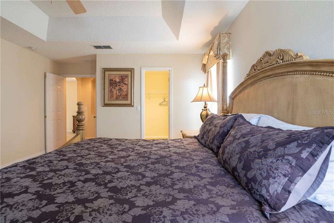
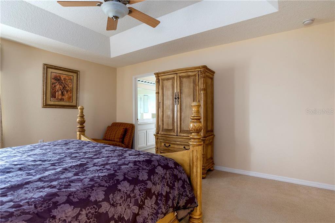
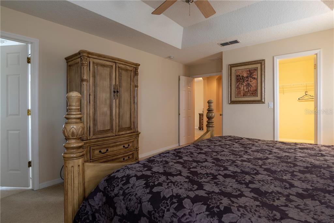
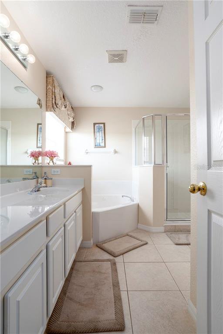
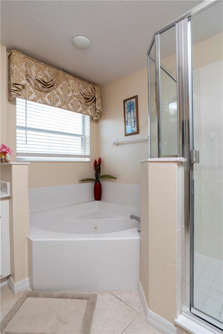
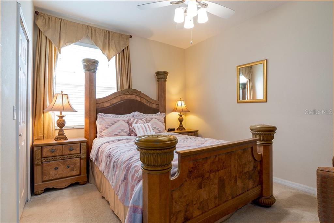
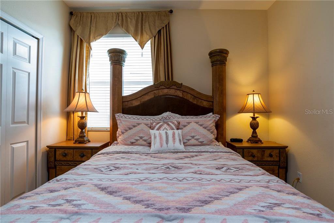
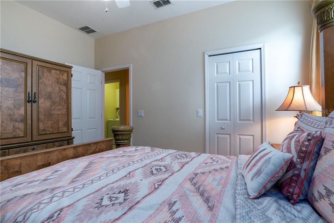
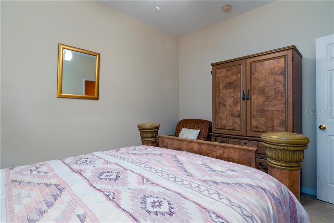
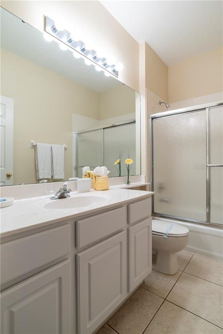
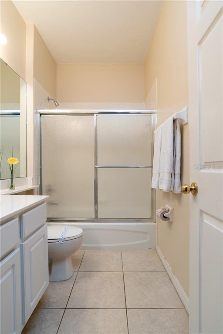
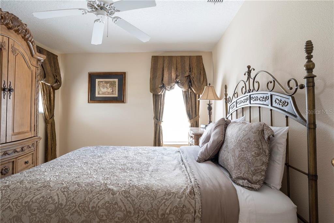
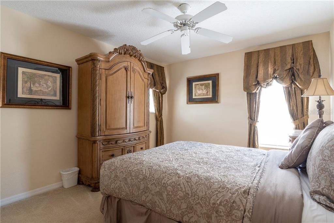

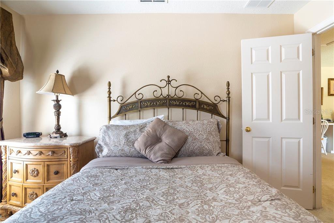
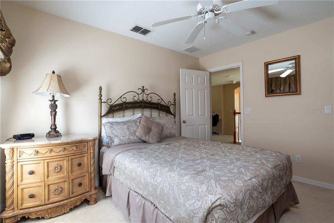
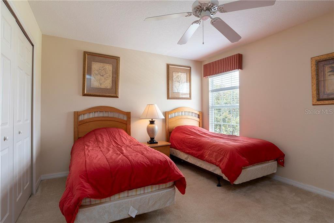
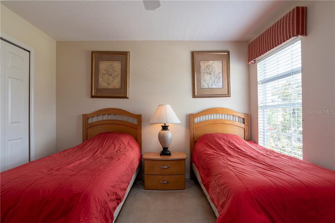
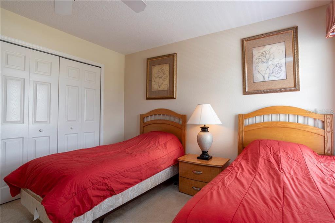
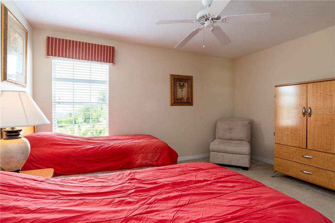
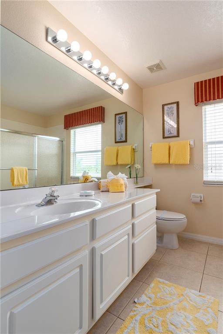
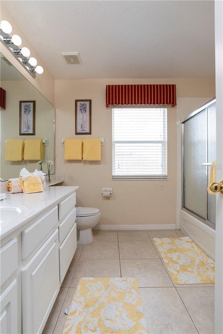
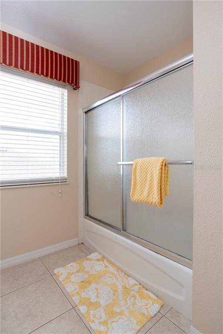
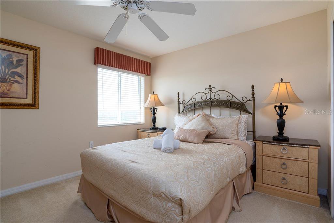
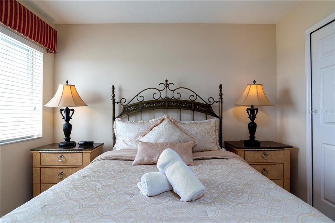
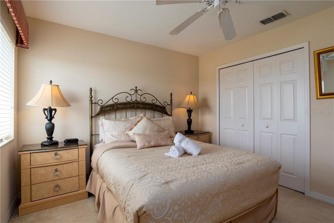
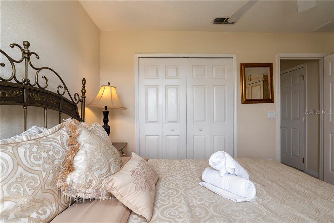
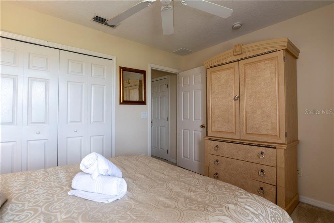
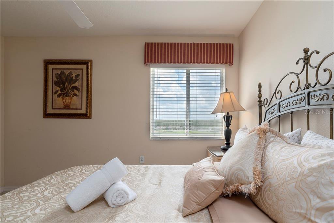
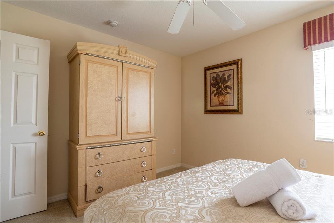
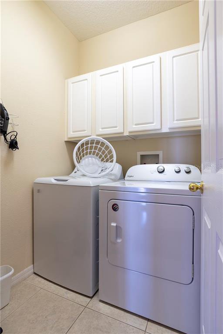
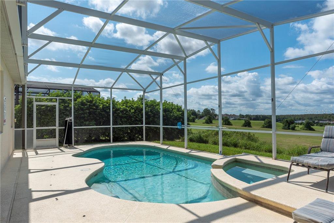
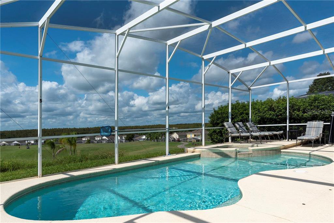
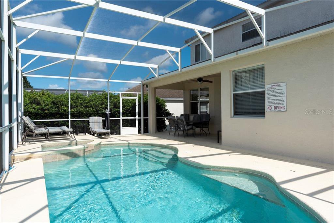
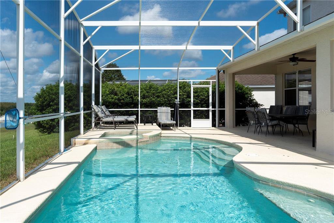
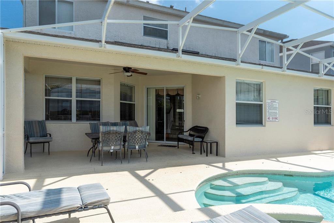
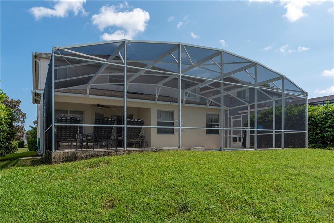
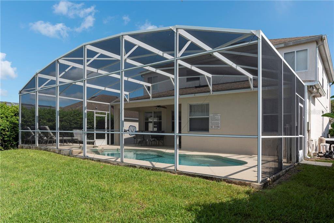
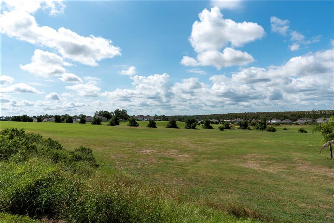
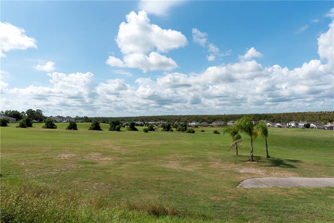
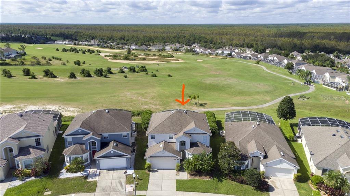
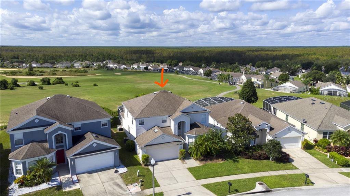
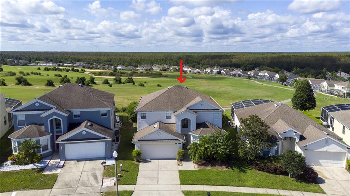
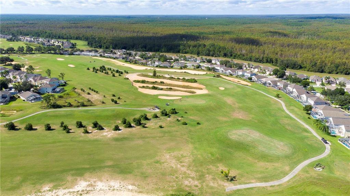

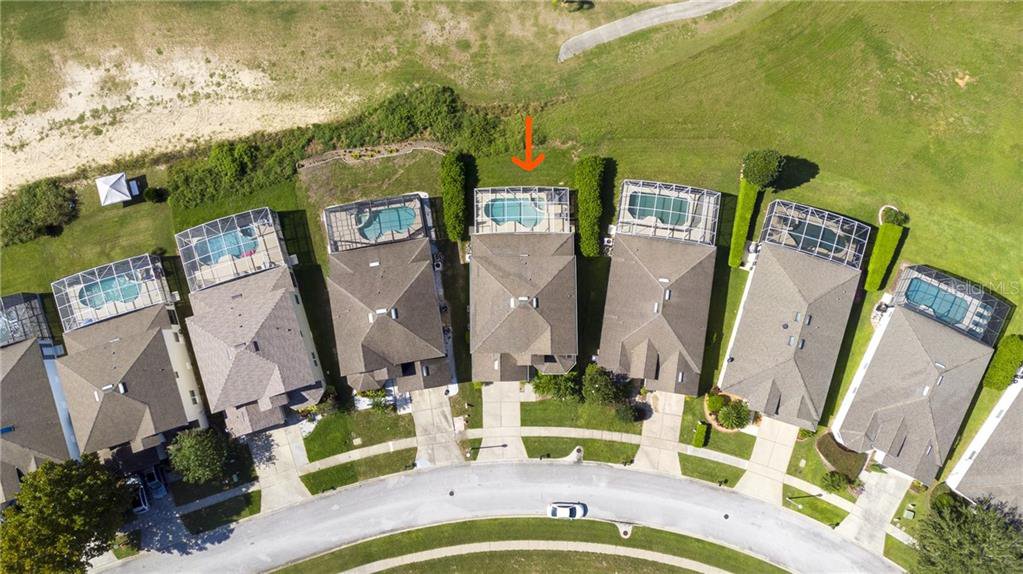
/u.realgeeks.media/belbenrealtygroup/400dpilogo.png)