728 Paloma Drive, Davenport, FL 33837
- $297,000
- 5
- BD
- 4
- BA
- 2,244
- SqFt
- Sold Price
- $297,000
- List Price
- $297,000
- Status
- Sold
- Closing Date
- Mar 18, 2021
- MLS#
- S5040556
- Property Style
- Single Family
- Year Built
- 2006
- Bedrooms
- 5
- Bathrooms
- 4
- Living Area
- 2,244
- Lot Size
- 6,451
- Acres
- 0.15
- Total Acreage
- 0 to less than 1/4
- Legal Subdivision Name
- Aviana Ph 01
- MLS Area Major
- Davenport
Property Description
Back on the market... The search stops here. If your looking for a meticulously maintained property that is move in ready then look no further. It has been maintained to the point of looking as though no one has lived in it. This property is the one you can just move your things in and start enjoying the vacation lifestyle immediately. Freshly painted inside & outside, new vanities in the bathrooms, newer appliances & blinds throughout. Smoke detectors & Emergency Lights. The Lawn & landscaping have recently been replaced. House is located on a Cul-De-Sac with no rear neighbors & buffer of trees between the home and exterior community wall. The community of Aviana is Resort style living at its best. Community is gated with 24 hour service. Amazing clubhouse featuring a fitness center, zero entry pool, hot tub, lake view, sand volleyball court, playground & paved walking trail. All of this within minutes of the new Publix. Better yet easy access to major roadways, attractions, Orlando & Tampa and either coast you prefer. This area is really growing by leaps & bounds. The new phase will be open soon and one can only imagine the value that will be built into this property. There is great flow as you enter the front door with a wide foyer and high ceilings. In the front you will find a secondary bedroom, full bathroom, formal dining-room with direct access to the kitchen. Off the kitchen is a dinette with large sliding glass doors leading to the screened in pool. Inside laundry room for convenience. Great-room located off dinette and from there you will find the master suite. The master bath is over-sized with a walk in shower, garden tub, new double vanity and large walk in closet. Just up the stairs you will find the additional 3 bedrooms are nicely sized. One of the 3 bedrooms upstairs is an En-Suite. Smoke & Pet Free.
Additional Information
- Taxes
- $2716
- Minimum Lease
- 1-7 Days
- HOA Fee
- $985
- HOA Payment Schedule
- Quarterly
- Maintenance Includes
- 24-Hour Guard, Cable TV, Pool, Internet, Maintenance Grounds, Recreational Facilities, Security
- Location
- Cul-De-Sac
- Community Features
- Deed Restrictions, Fitness Center, Gated, Playground, Pool, Sidewalks, Gated Community
- Property Description
- Two Story
- Interior Layout
- Ceiling Fans(s), Master Downstairs, Thermostat, Vaulted Ceiling(s), Walk-In Closet(s), Window Treatments
- Interior Features
- Ceiling Fans(s), Master Downstairs, Thermostat, Vaulted Ceiling(s), Walk-In Closet(s), Window Treatments
- Floor
- Carpet, Ceramic Tile
- Appliances
- Dishwasher, Disposal, Dryer, Electric Water Heater, Microwave, Range, Refrigerator, Washer
- Utilities
- Cable Connected, Electricity Connected, Sewer Connected, Street Lights, Water Connected
- Heating
- Central, Electric
- Air Conditioning
- Central Air
- Exterior Construction
- Block, Stucco
- Exterior Features
- Irrigation System, Sidewalk, Sliding Doors
- Roof
- Tile
- Foundation
- Slab
- Pool
- Community, Private
- Pool Type
- Child Safety Fence, Gunite, Heated, In Ground, Screen Enclosure
- Garage Carport
- 2 Car Garage
- Garage Spaces
- 2
- Garage Features
- Driveway
- Elementary School
- Loughman Oaks Elem
- Middle School
- Boone Middle
- High School
- Ridge Community Senior High
- Pets
- Not allowed
- Flood Zone Code
- X
- Parcel ID
- 27-26-13-704002-000020
- Legal Description
- AVIANA PHASE 1 PB 133 PGS 42-47 LOT 2
Mortgage Calculator
Listing courtesy of EXIT REALTY CHAMPIONS. Selling Office: EXP REALTY LLC.
StellarMLS is the source of this information via Internet Data Exchange Program. All listing information is deemed reliable but not guaranteed and should be independently verified through personal inspection by appropriate professionals. Listings displayed on this website may be subject to prior sale or removal from sale. Availability of any listing should always be independently verified. Listing information is provided for consumer personal, non-commercial use, solely to identify potential properties for potential purchase. All other use is strictly prohibited and may violate relevant federal and state law. Data last updated on
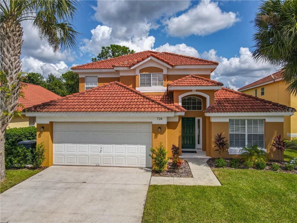
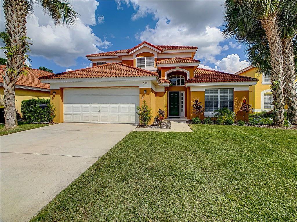
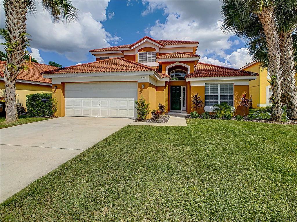
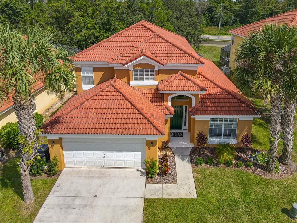
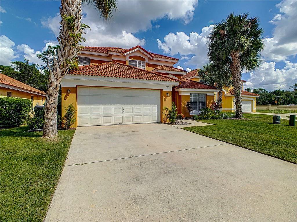
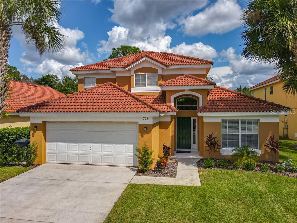
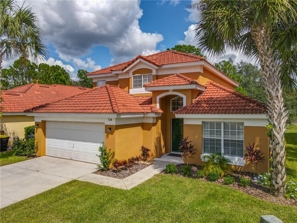
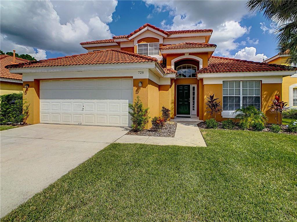
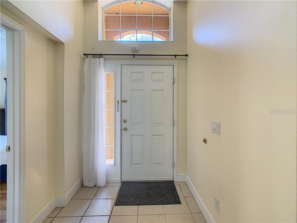
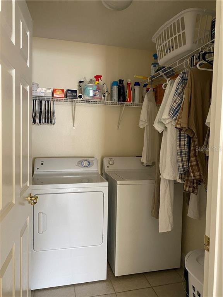
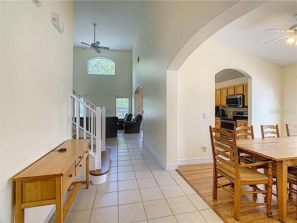
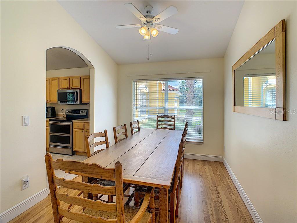
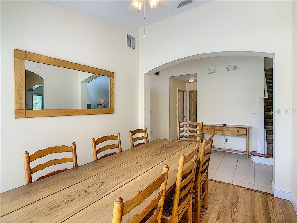
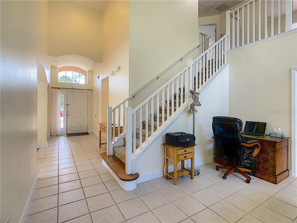
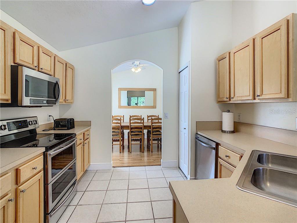
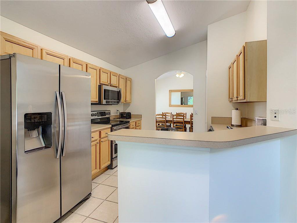
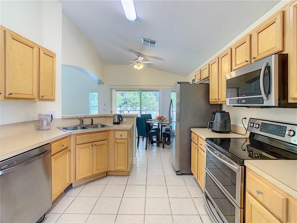
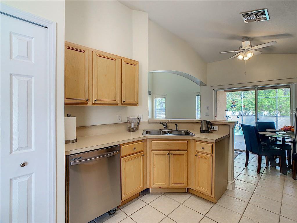
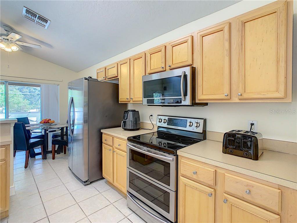
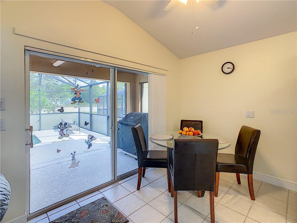
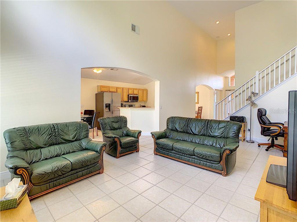
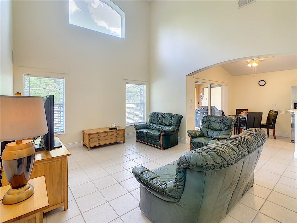
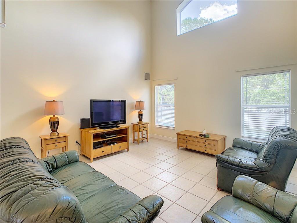
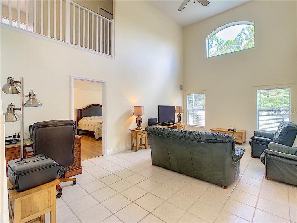
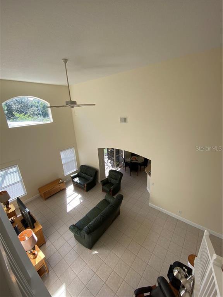
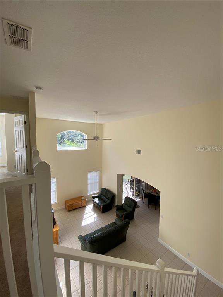
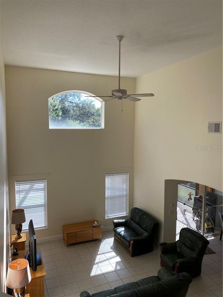
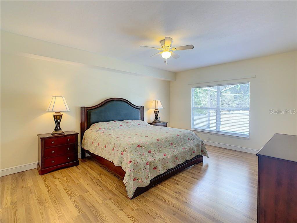
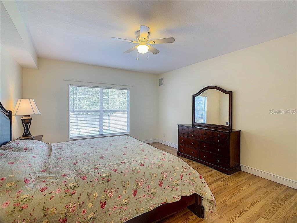
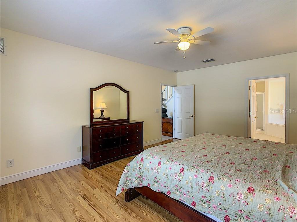
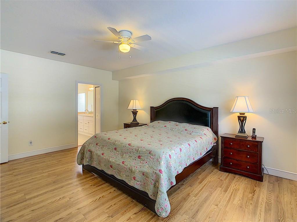
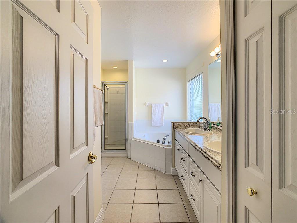
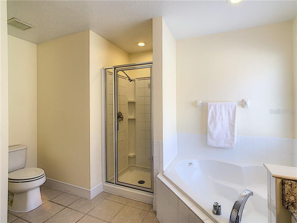
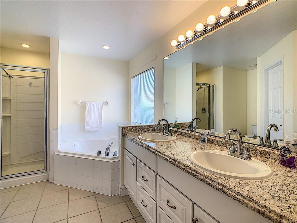
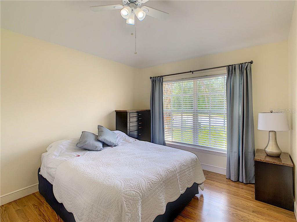
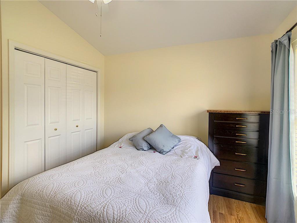
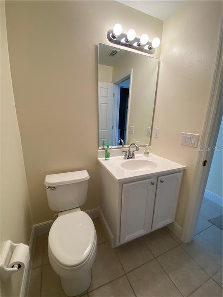
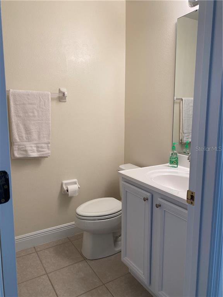
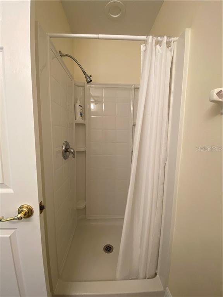
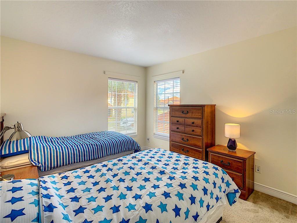
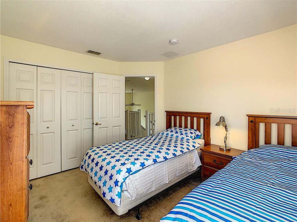
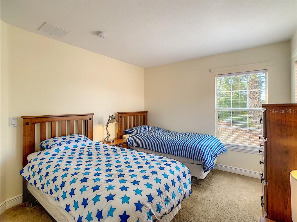
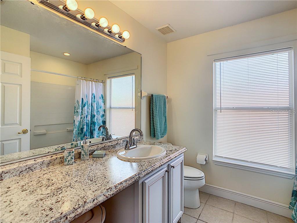
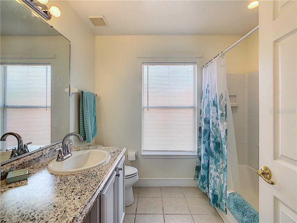

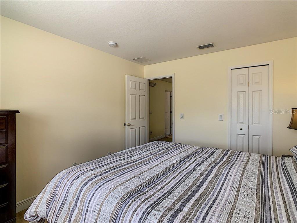
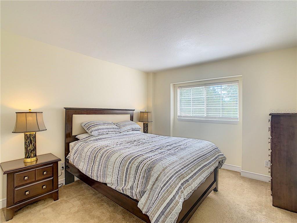
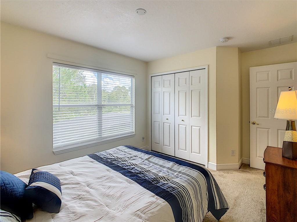
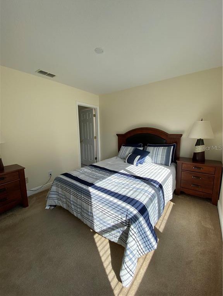
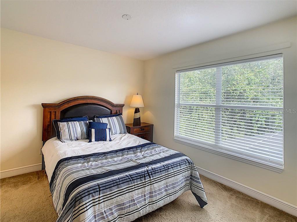
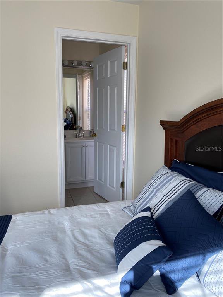
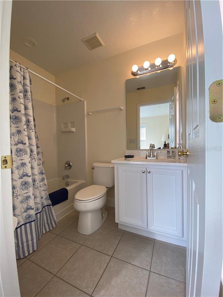
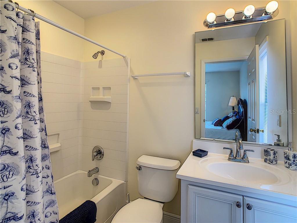
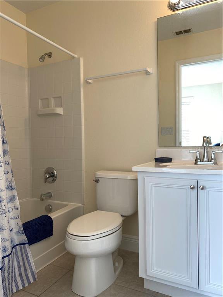
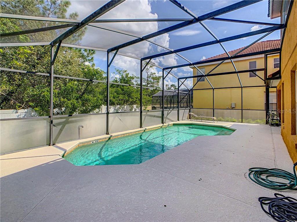
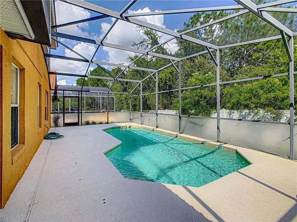
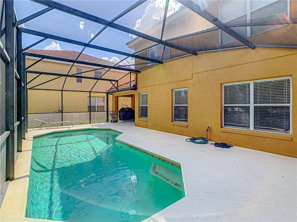
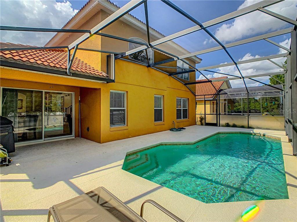
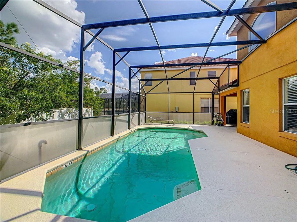
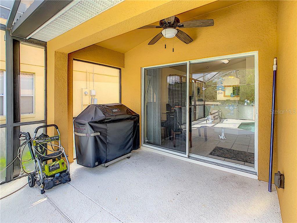
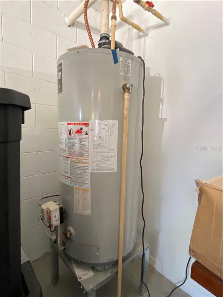
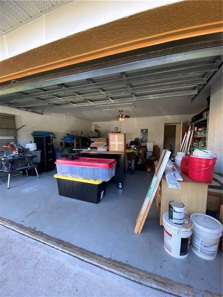
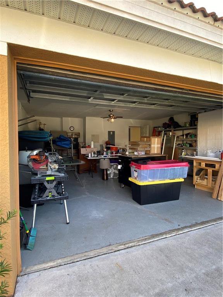
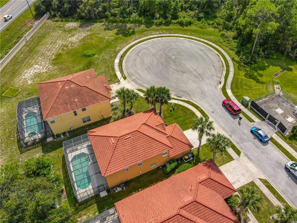
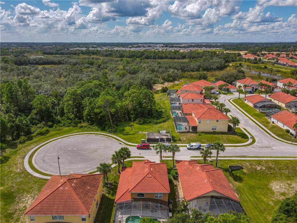
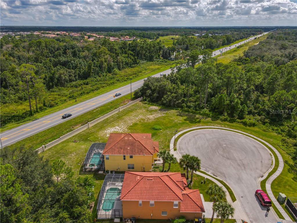
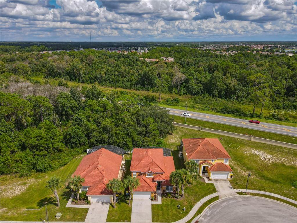
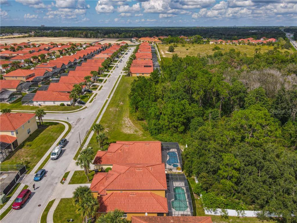
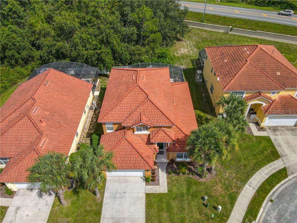
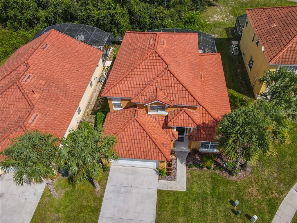
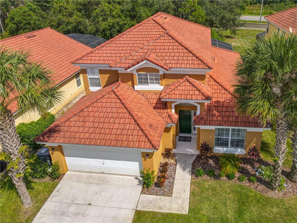
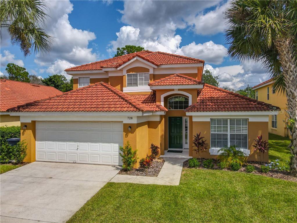
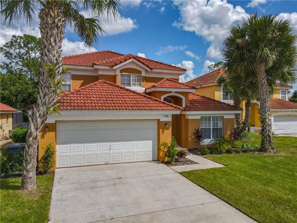
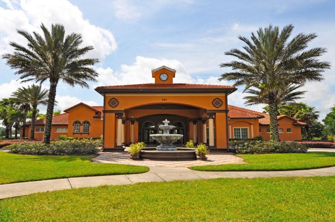
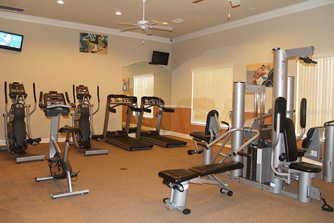
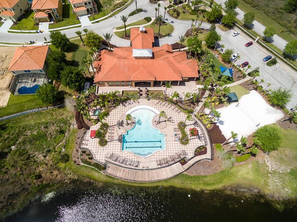
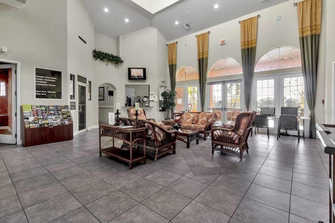
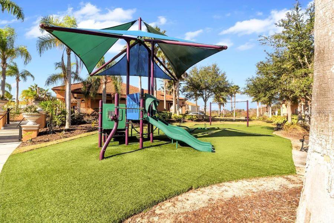
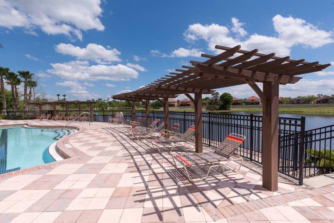
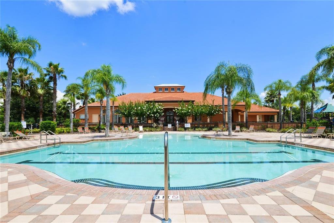
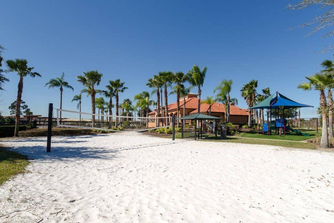
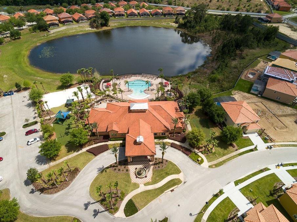
/u.realgeeks.media/belbenrealtygroup/400dpilogo.png)