213 Lake Davenport Estates Drive, Davenport, FL 33897
- $270,000
- 4
- BD
- 2.5
- BA
- 1,978
- SqFt
- Sold Price
- $270,000
- List Price
- $259,900
- Status
- Sold
- Closing Date
- Oct 30, 2020
- MLS#
- S5039925
- Property Style
- Single Family
- Year Built
- 1993
- Bedrooms
- 4
- Bathrooms
- 2.5
- Baths Half
- 1
- Living Area
- 1,978
- Lot Size
- 5,506
- Acres
- 0.13
- Total Acreage
- 0 to less than 1/4
- Legal Subdivision Name
- Lake Davenport Estates
- MLS Area Major
- Davenport
Property Description
JUST LISTED - AFFORDABLY PRICED POOL HOME IN LAKE DAVENPORT ESTATES -- Overlooking the pond and green area, this home features oversized custom heated pool and spa (former model). Great floor plan. Large well planned kitchen with newer appliances, decorative back splash, under cabinet lighting, breakfast bar and adjoining nook leading to pool area. Separate formal dining room. Open concept living room with soaring ceilings and wood burning fireplace. MASTER BEDROOM DOWNSTAIRS. Huge en-suite luxury bath with separate shower, whirlpool tub, dual sinks, big walk in closet and water closet. Upstairs are additional three bedrooms and bathroom. Bedroom two has great view of the pond. Inside utility room with year old washer and dryer included. Two car garage. Roof 5 years old, A/C 3 years old. This awesome home has been well maintained and beautifully landscaped. Priced to sell quickly. Low HOA fees. Centrally located close to Disney, shopping, restaurants or a trip to the Gulf!
Additional Information
- Taxes
- $2073
- Minimum Lease
- 1-7 Days
- HOA Fee
- $460
- HOA Payment Schedule
- Annually
- Maintenance Includes
- Pool
- Location
- In County, Paved
- Community Features
- Deed Restrictions, Pool, Tennis Courts
- Property Description
- Two Story
- Interior Layout
- Ceiling Fans(s), Eat-in Kitchen, High Ceilings, Kitchen/Family Room Combo, Master Downstairs, Walk-In Closet(s), Window Treatments
- Interior Features
- Ceiling Fans(s), Eat-in Kitchen, High Ceilings, Kitchen/Family Room Combo, Master Downstairs, Walk-In Closet(s), Window Treatments
- Floor
- Carpet, Ceramic Tile, Laminate
- Appliances
- Dishwasher, Dryer, Electric Water Heater, Microwave, Range, Refrigerator, Washer
- Utilities
- Cable Available, Electricity Connected, Public, Street Lights
- Heating
- Electric
- Air Conditioning
- Central Air
- Fireplace Description
- Family Room, Wood Burning
- Exterior Construction
- Block, Stucco
- Exterior Features
- Irrigation System
- Roof
- Shingle
- Foundation
- Slab
- Pool
- Community, Private
- Pool Type
- Gunite, Heated, In Ground, Screen Enclosure
- Garage Carport
- 2 Car Garage
- Garage Spaces
- 2
- Garage Features
- Driveway, Garage Door Opener
- Elementary School
- Citrus Ridge
- Middle School
- Citrus Ridge
- High School
- Ridge Community Senior High
- Water View
- Pond
- Water Frontage
- Pond
- Pets
- Allowed
- Flood Zone Code
- X
- Parcel ID
- 26-25-12-488054-000040
- Legal Description
- LAKE DAVENPORT ESTATES WEST PHASE ONE PB 96 PG 35 & 36 LOT 4
Mortgage Calculator
Listing courtesy of REMAX PREMIER PROPERTIES. Selling Office: BONJORN REAL ESTATE.
StellarMLS is the source of this information via Internet Data Exchange Program. All listing information is deemed reliable but not guaranteed and should be independently verified through personal inspection by appropriate professionals. Listings displayed on this website may be subject to prior sale or removal from sale. Availability of any listing should always be independently verified. Listing information is provided for consumer personal, non-commercial use, solely to identify potential properties for potential purchase. All other use is strictly prohibited and may violate relevant federal and state law. Data last updated on
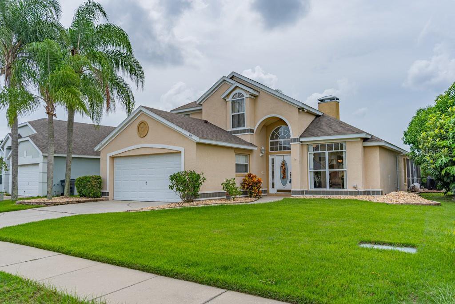
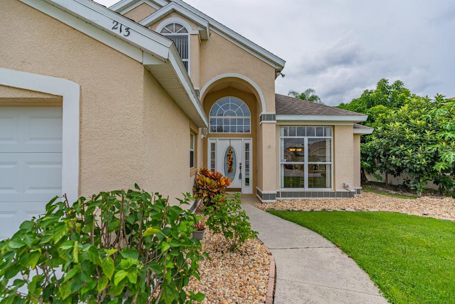
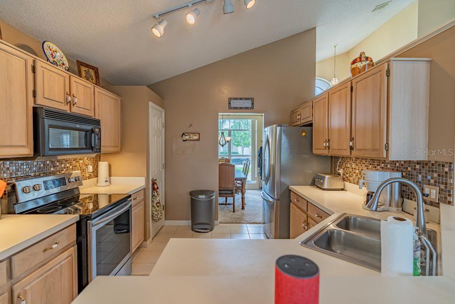
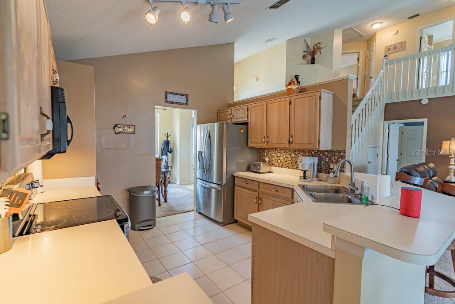
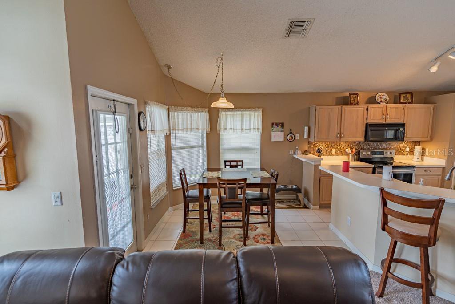
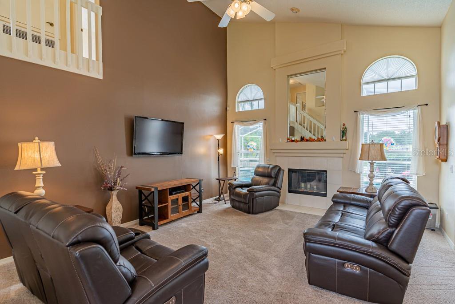
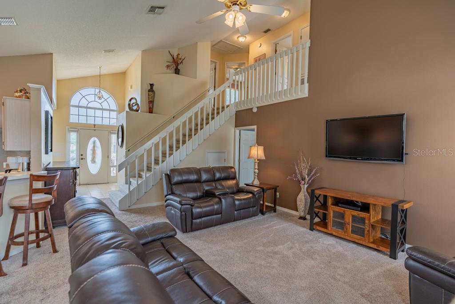
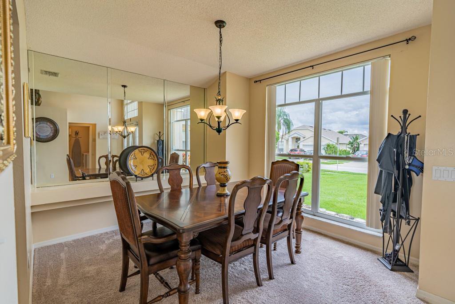
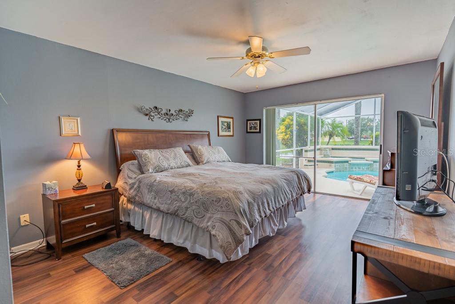
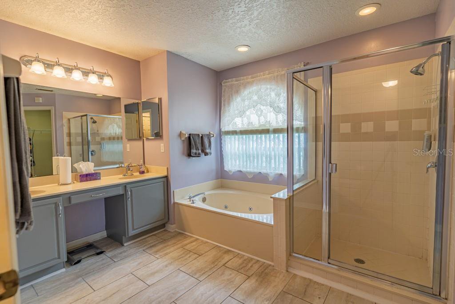
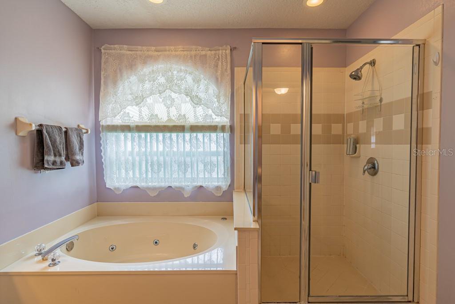
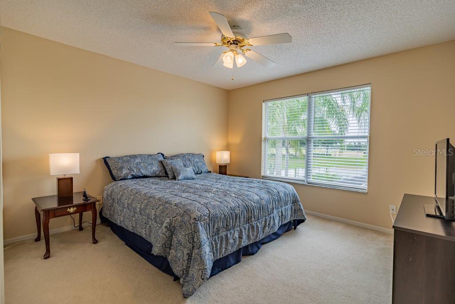
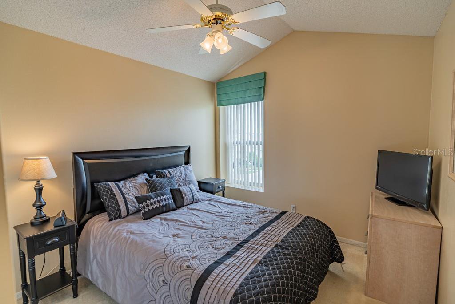
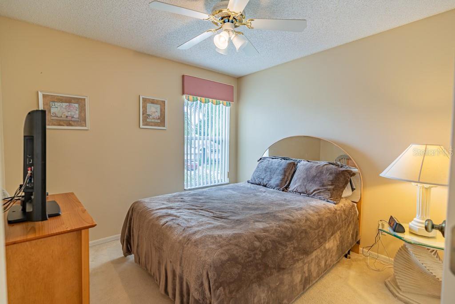
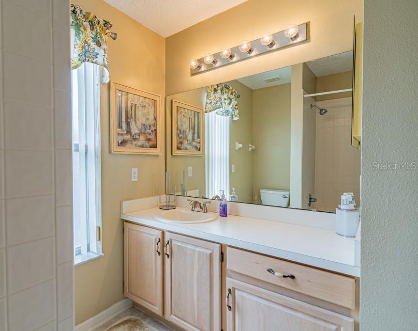
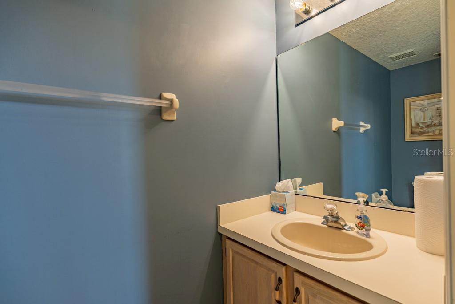
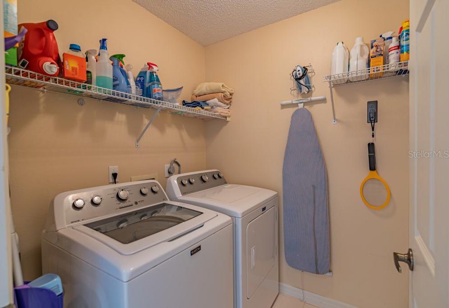
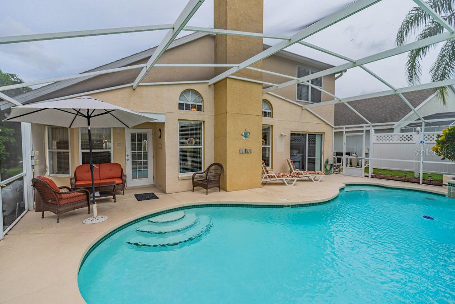
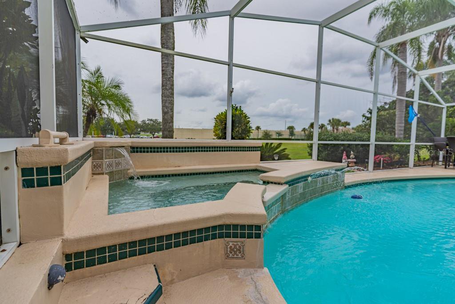
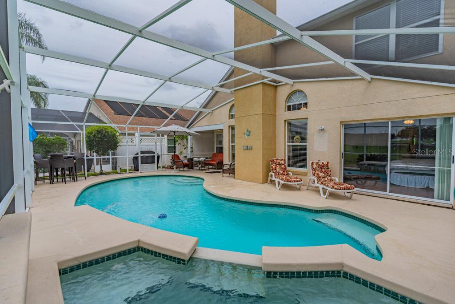
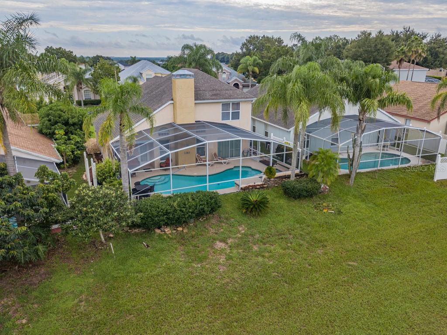
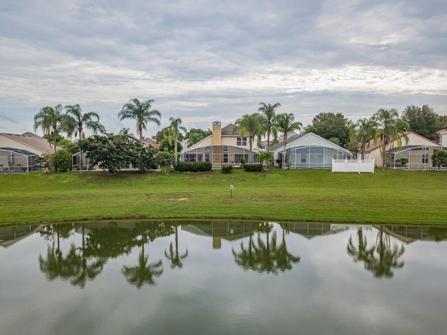
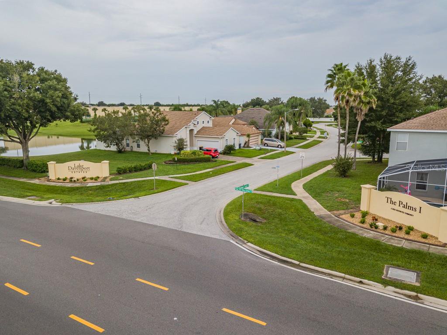
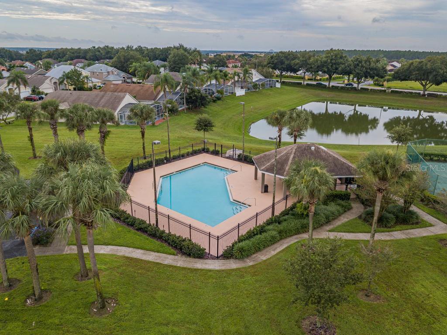
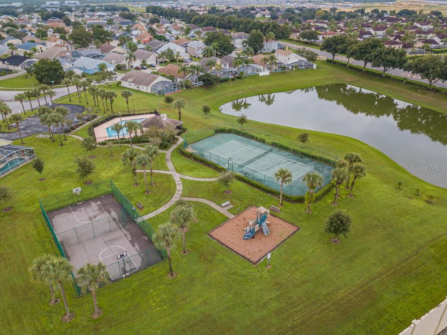
/u.realgeeks.media/belbenrealtygroup/400dpilogo.png)