3746 Spear Point Drive, Orlando, FL 32837
- $435,000
- 4
- BD
- 2
- BA
- 2,368
- SqFt
- Sold Price
- $435,000
- List Price
- $449,900
- Status
- Sold
- Closing Date
- Jan 26, 2021
- MLS#
- S5039253
- Property Style
- Single Family
- Year Built
- 1990
- Bedrooms
- 4
- Bathrooms
- 2
- Living Area
- 2,368
- Lot Size
- 12,338
- Acres
- 0.28
- Total Acreage
- 1/4 to less than 1/2
- Legal Subdivision Name
- Hunters Creek Tr 200-215 Ph 01
- MLS Area Major
- Orlando/Hunters Creek/Southchase
Property Description
Located in the beautiful gated village of Hunters Isle in the master planned community of Hunter's Creek. This home is ready for a new owner offering 4 bedrms, 2 baths, 3 car garage. The tray ceiling in the living and dining areas offer a touch of elegance. There are two wood burning fireplaces; one in the formal living and one in the family room - ideal to enjoy with family during the cooler days of Florida. The spacious kitchen offers plenty of sitting space including a breakfast bar and an eat-in area. The tray ceilings in the master bedroom adds an additional touch of class in combination with the bay window and sitting space, the master bath has a double sink and jacuzzi tub, ideal for relaxation. The additional three bedrooms have laminate flooring, easy for cleaning. The guest bath offers a double sink and a shower/tub combo with access to the pool area. Inside laundry room with plenty of cabinets, an additional sink in the garage. Cool down in the privacy of your own pool while enjoying the relaxing pond view. There are some additional upgrades such as: tray ceilings, triple pane windows in some of the rooms, 1 yr old carpets, a/c with an air ozone cleaning system and double UV lights, and flooring on the attic. All this and just minutes from area shopping, restaurants, and area attractions. Hunters Creek features a plethora of amenities including basketball courts, tennis courts, baseball fields, playgrounds, and even a dog park for your 4 legged friends!
Additional Information
- Taxes
- $3646
- Minimum Lease
- 1-2 Years
- HOA Fee
- $455
- HOA Payment Schedule
- Quarterly
- Location
- In County, Sidewalk, Paved
- Community Features
- Deed Restrictions, Gated, Tennis Courts, Gated Community
- Property Description
- One Story
- Zoning
- P-D
- Interior Layout
- Eat-in Kitchen, Tray Ceiling(s)
- Interior Features
- Eat-in Kitchen, Tray Ceiling(s)
- Floor
- Carpet, Ceramic Tile, Laminate
- Appliances
- Dishwasher, Microwave, Range, Refrigerator
- Utilities
- Public
- Heating
- Central
- Air Conditioning
- Central Air
- Fireplace Description
- Family Room, Living Room, Wood Burning
- Exterior Construction
- Stucco, Wood Frame
- Exterior Features
- Irrigation System, Sidewalk, Sliding Doors
- Roof
- Shingle
- Foundation
- Slab
- Pool
- Private
- Pool Type
- In Ground, Screen Enclosure
- Garage Carport
- 3 Car Garage
- Garage Spaces
- 3
- Garage Features
- Driveway, Garage Door Opener
- Elementary School
- Hunter's Creek Elem
- Middle School
- Hunter's Creek Middle
- High School
- Freedom High School
- Water View
- Pond
- Pets
- Allowed
- Flood Zone Code
- X
- Parcel ID
- 32-24-29-3787-00-420
- Legal Description
- HUNTERS CREEK TRACT 200/215 PHASE 1 24/148 LOT 42
Mortgage Calculator
Listing courtesy of COLDWELL BANKER SOLOMON. Selling Office: SIMONE B NETO LLC.
StellarMLS is the source of this information via Internet Data Exchange Program. All listing information is deemed reliable but not guaranteed and should be independently verified through personal inspection by appropriate professionals. Listings displayed on this website may be subject to prior sale or removal from sale. Availability of any listing should always be independently verified. Listing information is provided for consumer personal, non-commercial use, solely to identify potential properties for potential purchase. All other use is strictly prohibited and may violate relevant federal and state law. Data last updated on
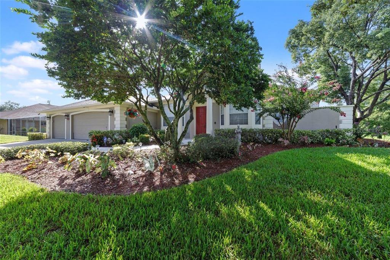
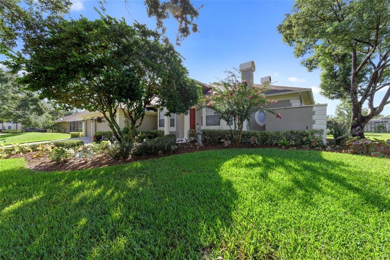
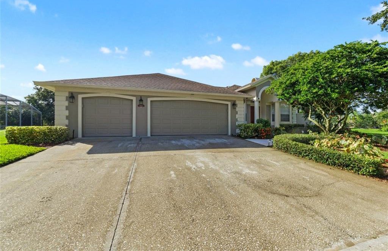
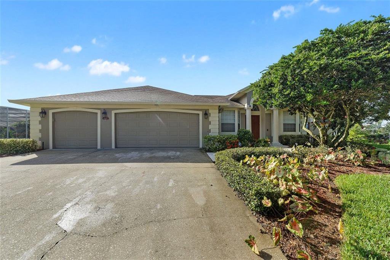
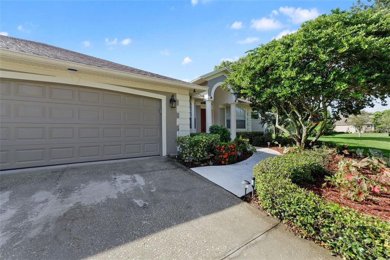
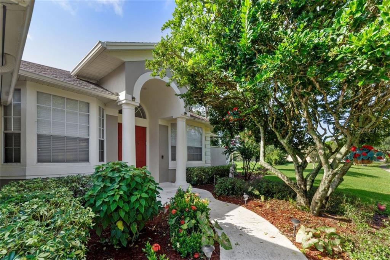
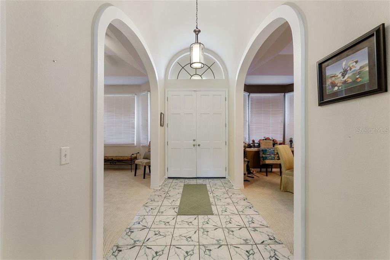
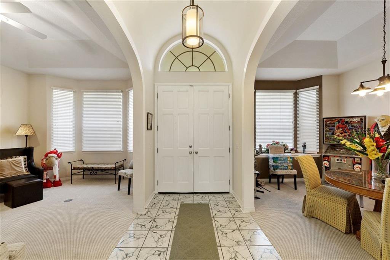
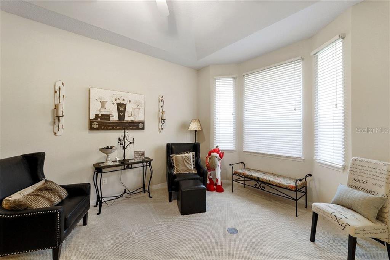
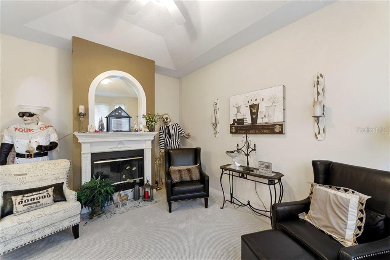
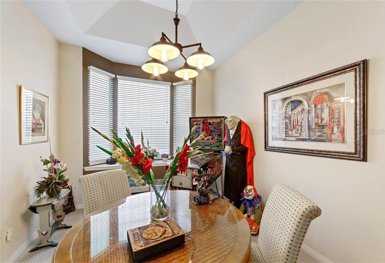
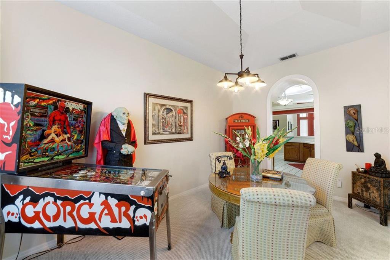
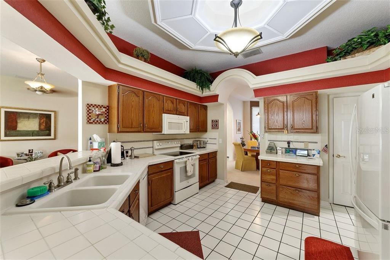
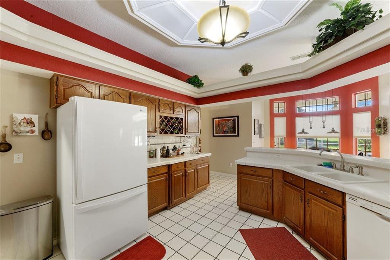
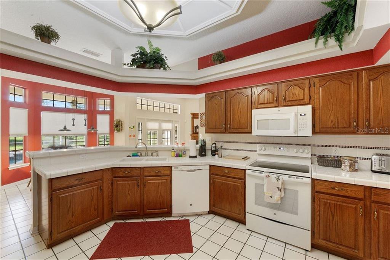
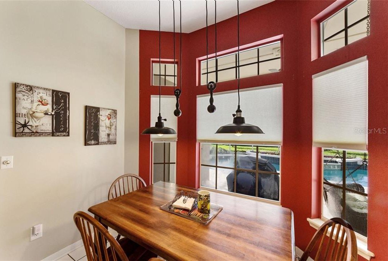
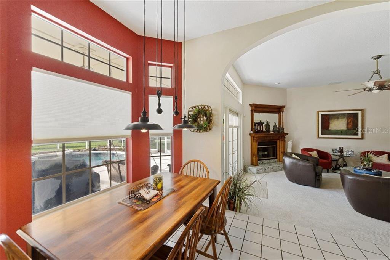
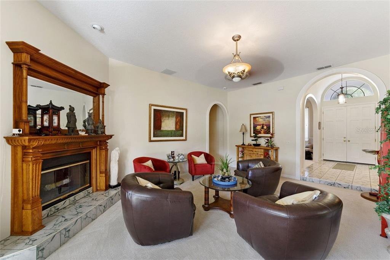
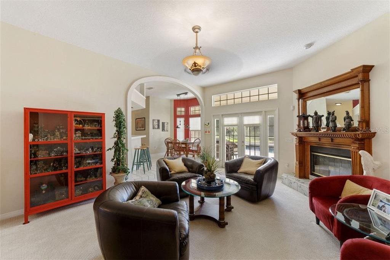
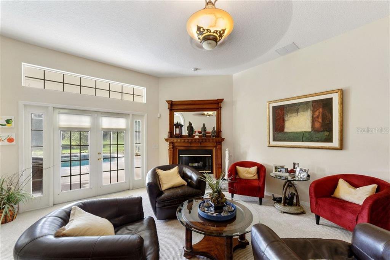
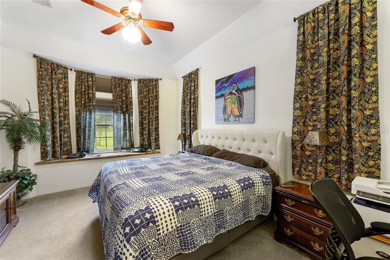
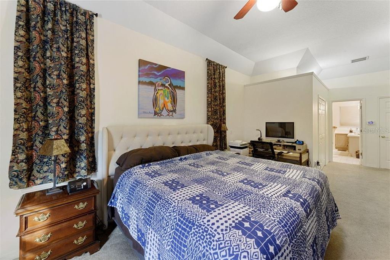
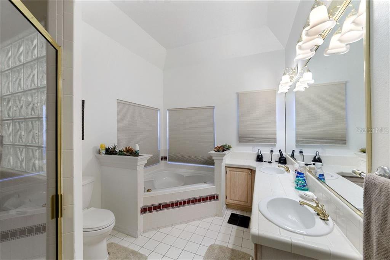
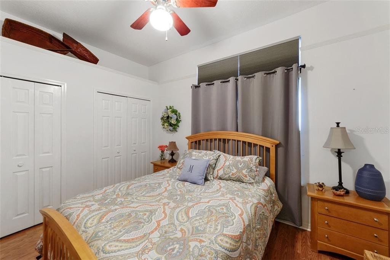

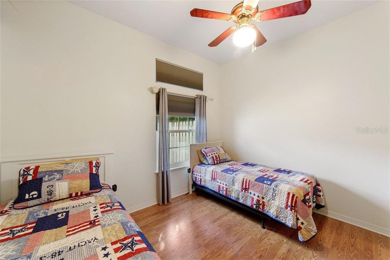
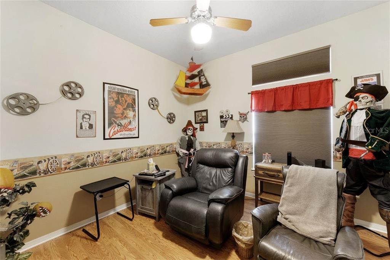
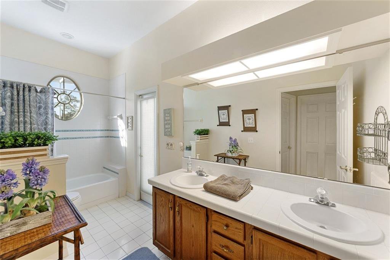
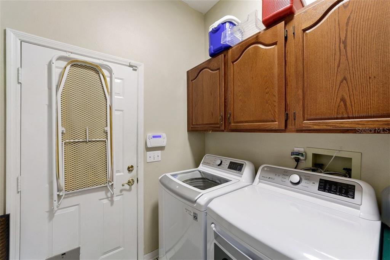
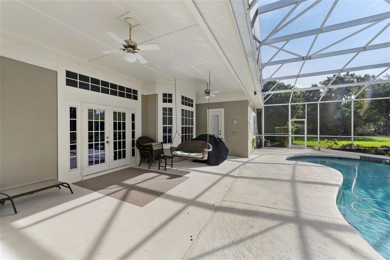
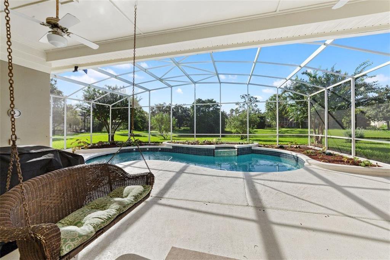
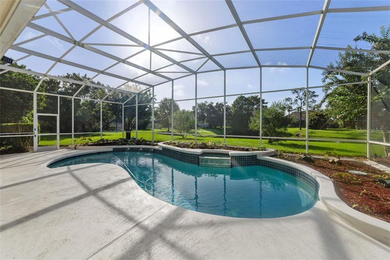
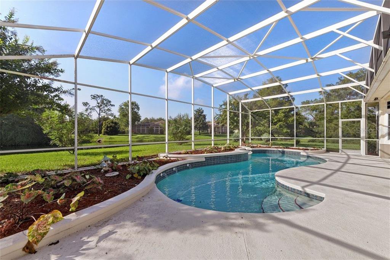
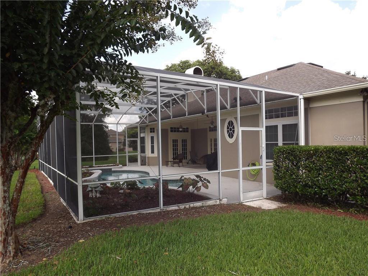
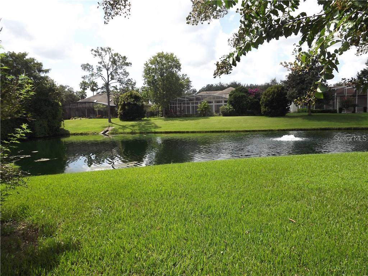
/u.realgeeks.media/belbenrealtygroup/400dpilogo.png)